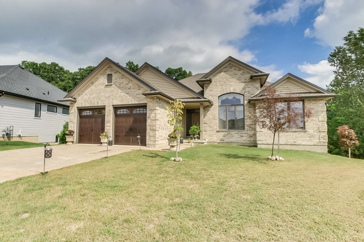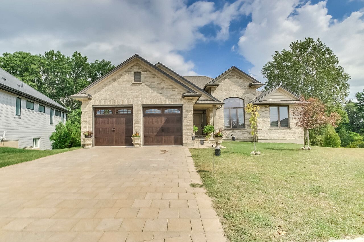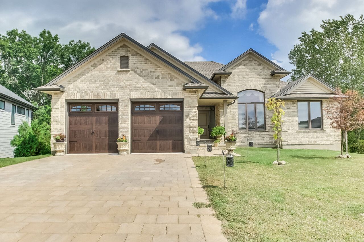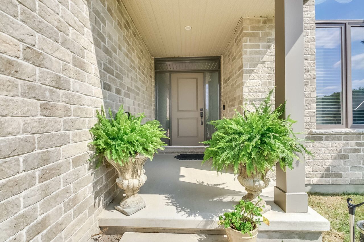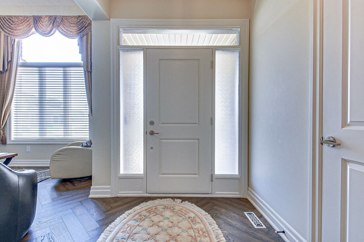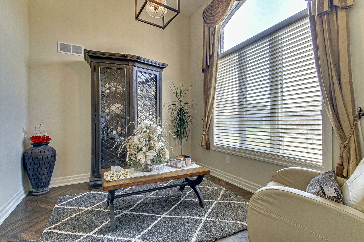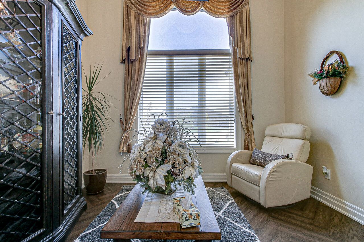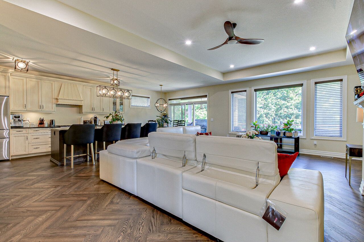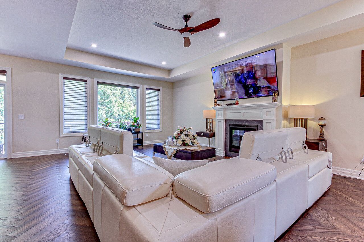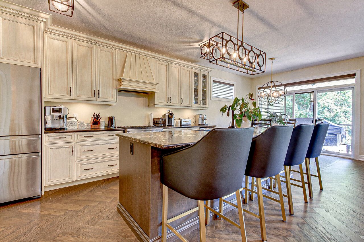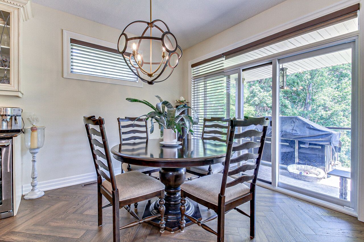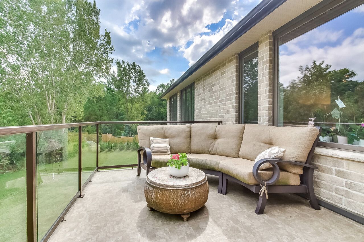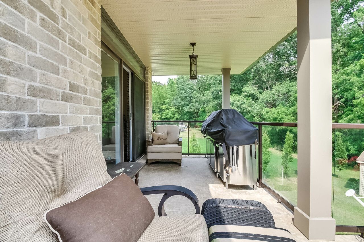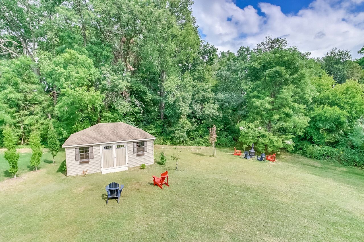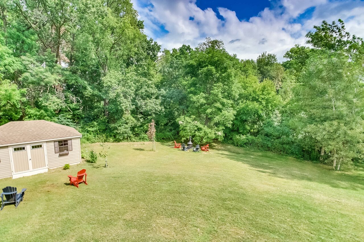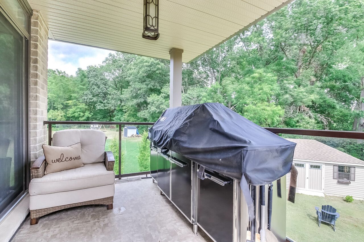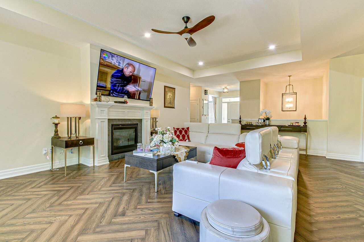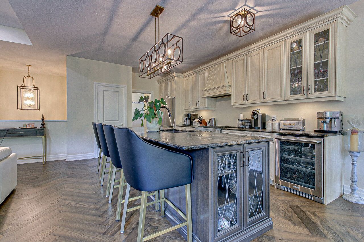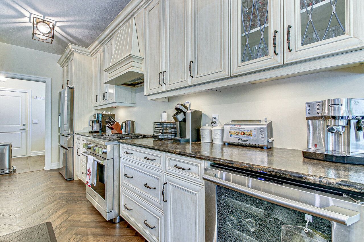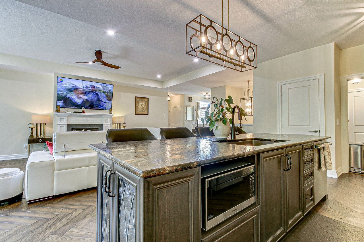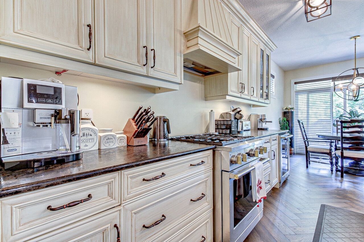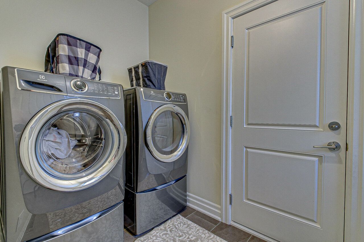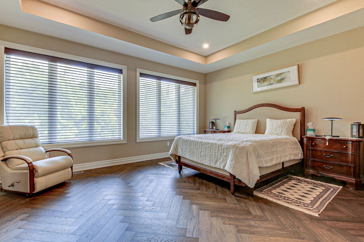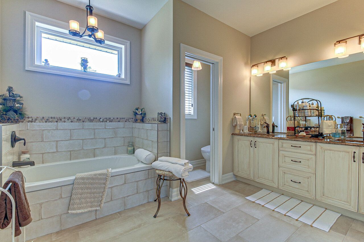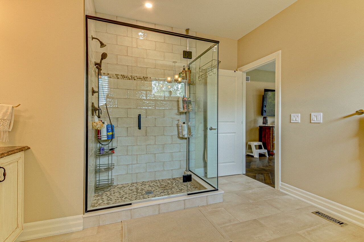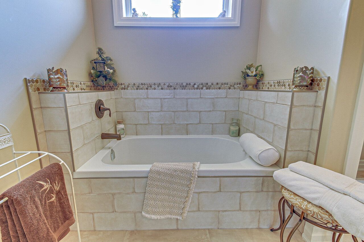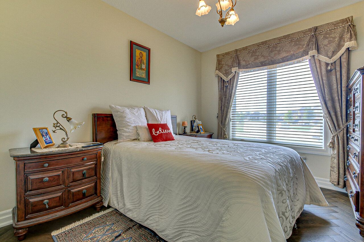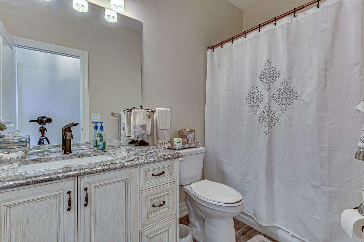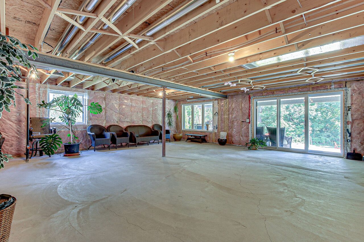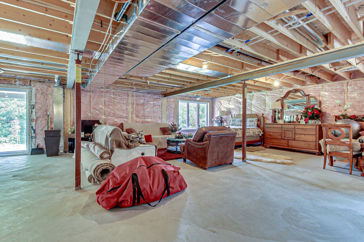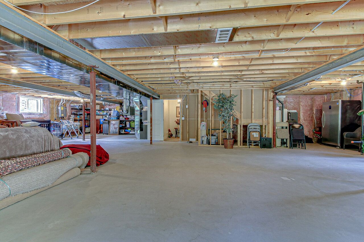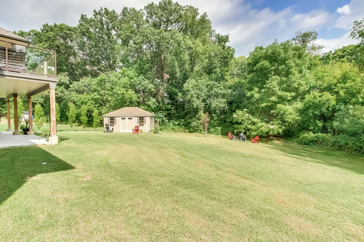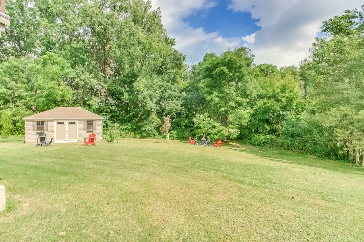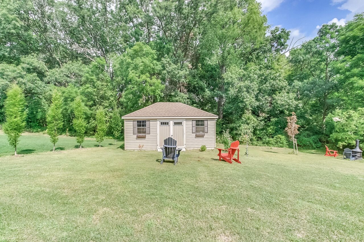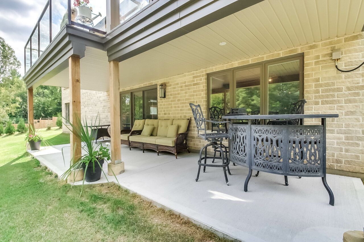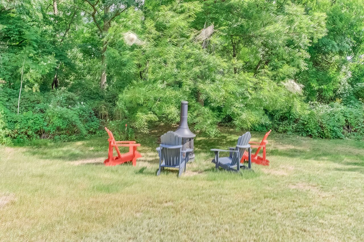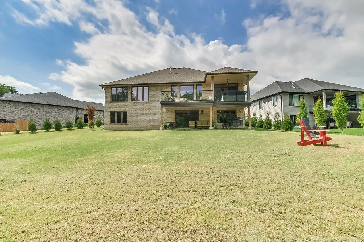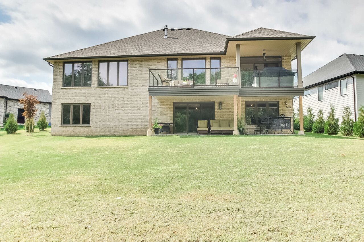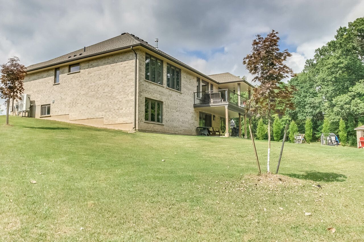- Ontario
- Strathroy-Caradoc
2129 Lockwood Cres
CAD$1,199,000
CAD$1,199,000 要价
2129 Lockwood CrescentStrathroy-Caradoc, Ontario, N0L1W0
退市 · 过期 ·
224(2+2)| 2000-2500 sqft
Listing information last updated on Wed Jan 01 2025 00:17:53 GMT-0500 (Eastern Standard Time)

打开地图
Log in to view more information
登录概要
IDX9344037
状态过期
产权永久产权
入住FLEXIBLE
经纪公司CENTURY 21 FIRST CANADIAN CORP
类型民宅 平房,House,独立屋
房龄 0-5
占地36.73 * 126 Feet 36.73ftx115.88x126.49x67.18x163.77x11.0
Land Size4627.98 ft²
房间卧房:2,厨房:1,浴室:2
车位2 (4) 外接式车库 +2
详细
公寓楼
浴室数量2
卧室数量2
地上卧室数量2
设施Fireplace(s)
家用电器Garage door opener remote(s),Water Heater - Tankless,Water Heater,Water softener,Dishwasher,Dryer,Refrigerator,Stove,Washer
Architectural StyleBungalow
地下室装修Unfinished
地下室类型Full (Unfinished)
风格Detached
空调Central air conditioning
外墙Brick
壁炉True
壁炉数量1
地板Hardwood,Tile
地基Poured Concrete
供暖方式Natural gas
供暖类型Forced air
使用面积1999.983 - 2499.9795 sqft
楼层1
装修面积
类型House
供水Municipal water
Architectural StyleBungalow
Fireplace是
Property FeaturesClear View,Ravine
Rooms Above Grade9
Fireplace FeaturesFamily Room,Natural Gas
Fireplaces Total1
RoofAsphalt Shingle
Heat SourceGas
Heat TypeForced Air
水Municipal
Laundry LevelMain Level
Sewer YNAYes
Water YNAYes
Telephone YNAAvailable
土地
面积36.7 x 126 FT ; 36.73ftx115.88x126.49x67.18x163.77x11.0|under 1/2 acre
面积false
下水Sanitary sewer
Size Irregular36.7 x 126 FT ; 36.73ftx115.88x126.49x67.18x163.77x11.0
Lot ShapeIrregular
Lot Size Range Acres< .50
车位
Parking FeaturesAvailable
水电气
Electric YNA是
周边
Location DescriptionLOCKWOOD and PARKHOUSE DRIVE
风景View
Zoning DescriptionR1-H
Other
特点Irregular lot size,Ravine,Sump Pump,Atrium/Sunroom
Den Familyroom是
Interior FeaturesAtrium,Auto Garage Door Remote,ERV/HRV,On Demand Water Heater,Primary Bedroom - Main Floor,Sump Pump,Water Heater,Water Softener
Internet Entire Listing Display是
Security FeaturesCarbon Monoxide Detectors
下水Sewer
地下室Full,未装修
泳池None
壁炉Y
空调Central Air
供暖压力热风
电视Available
朝向东
附注
'Nestled on 0.4 acres of tranquility !!!. This 2-bedroom bungalow in the desirable South Creek neighborhood of Mount Brydges backs onto environmentally protected land. Featuring 2 bedrooms, 2 bathrooms, and an additional living room/office. This home boasts 9' ceilings, with vaulted ceilings in the bedrooms and family area.The open-concept living/kitchen area offers stunning forest and ravine views. The herringbone hardwood flooring runs throughout, except in the kitchen and wet areas. Step out onto the spacious 30' x 10' deck with glass railing is perfect for small gatherings. An unfinished 2,000 sq. ft. walkout basement gives you endless customization options. Just 15 minutes from London, with easy access to Highways 402 and 401, this home offers serene living in a quiet community'. Please see attachments for list of recent upgrades
The listing data is provided under copyright by the Toronto Real Estate Board.
The listing data is deemed reliable but is not guaranteed accurate by the Toronto Real Estate Board nor RealMaster.
位置
省:
Ontario
城市:
Strathroy-Caradoc
社区:
Mount Brydges 42.06.0005
交叉路口:
LOCKWOOD and PARKHOUSE DRIVE
房间
房间
层
长度
宽度
面积
Living Room
地面
11.71
10.14
118.74
洗衣房
地面
12.93
7.25
93.73
家庭厅
地面
25.33
14.21
359.81
厨房
地面
16.24
13.25
215.26
卧室
地面
17.98
17.78
319.71
Bedroom 2
地面
15.65
10.76
168.41
浴室
地面
12.99
12.24
158.99
Dining Room
地面
13.19
9.84
129.81

