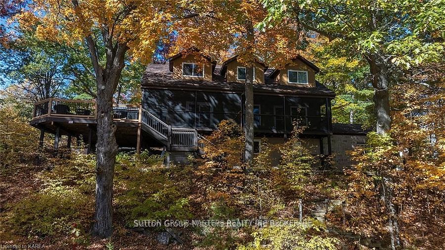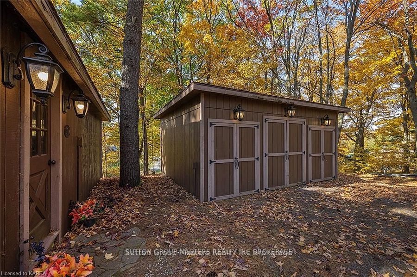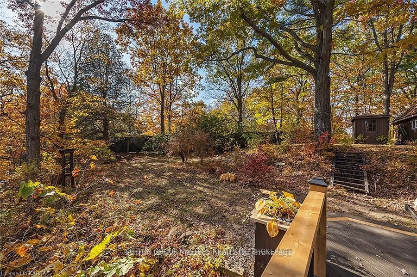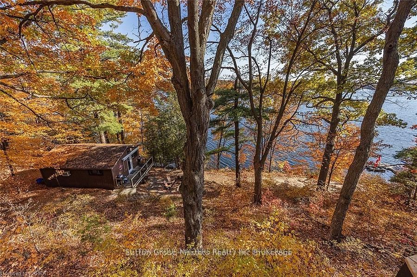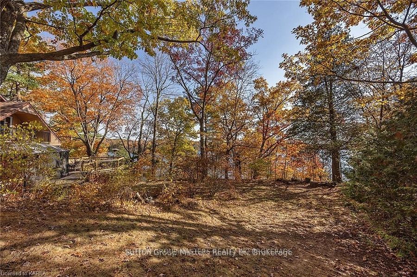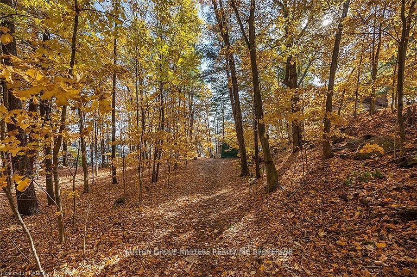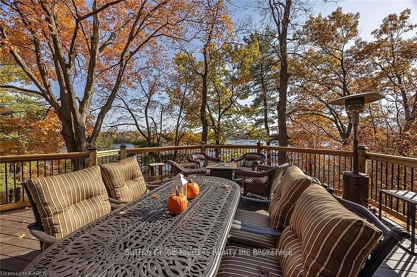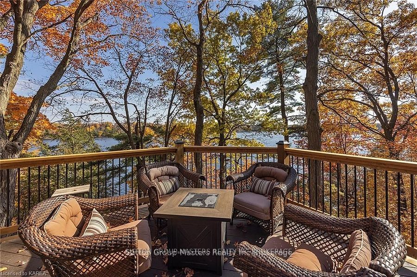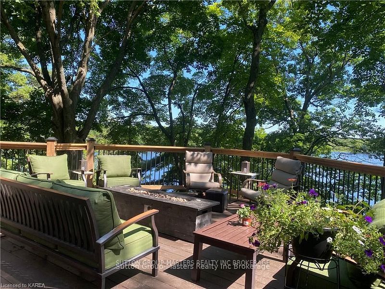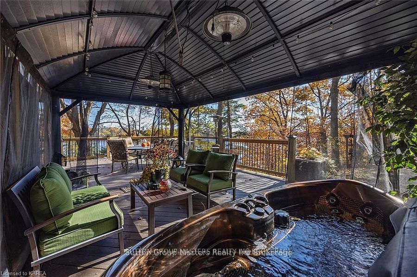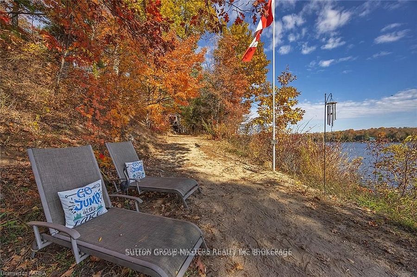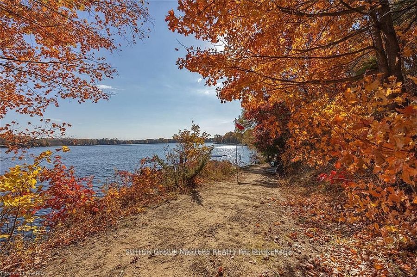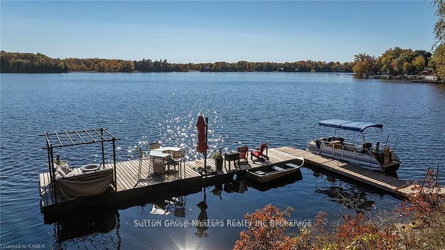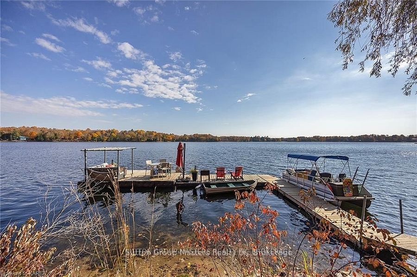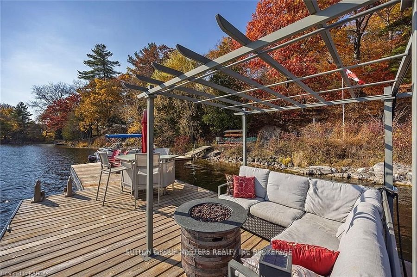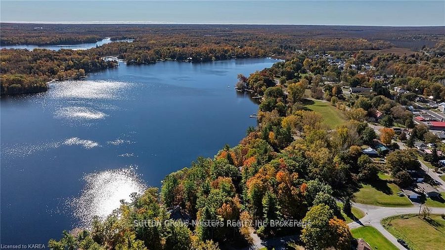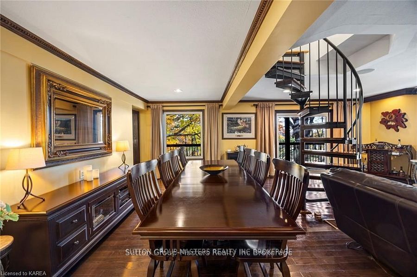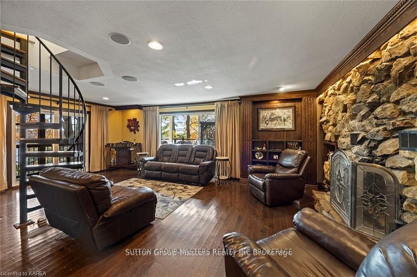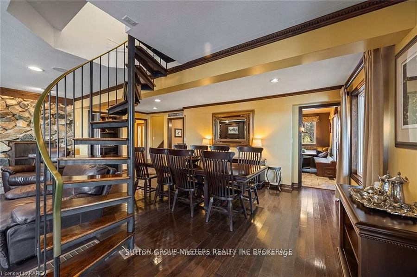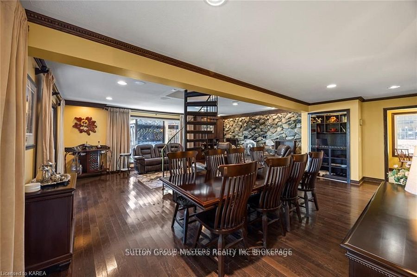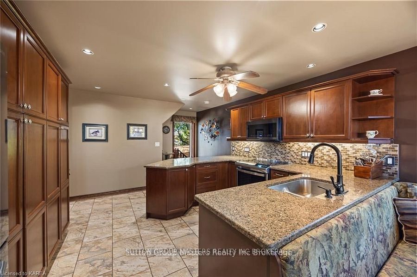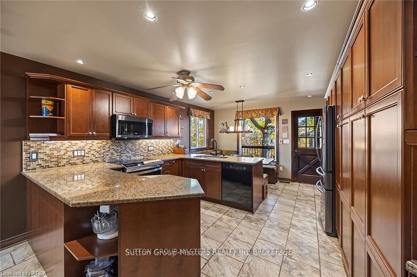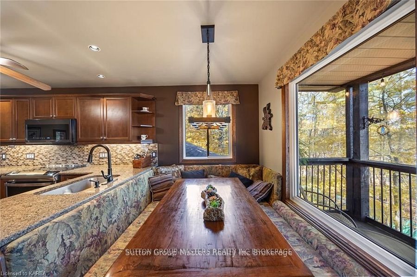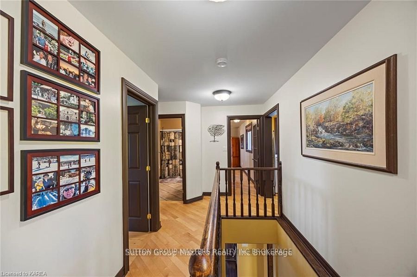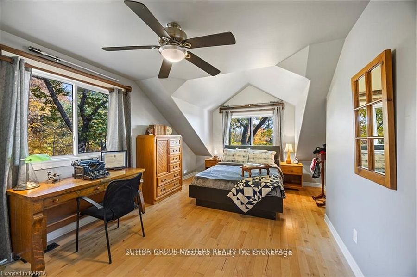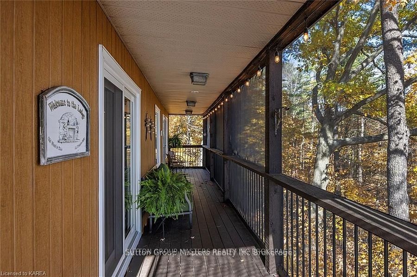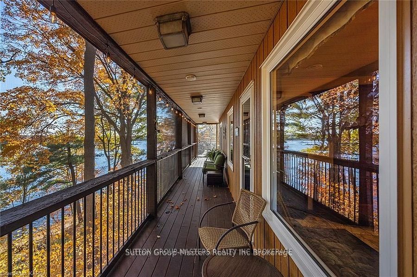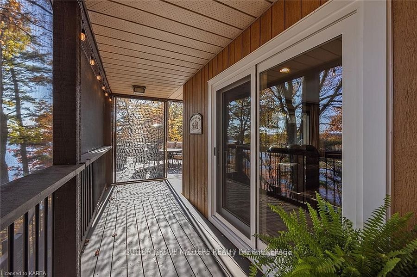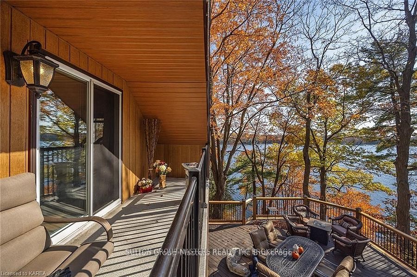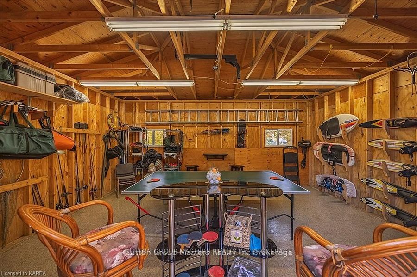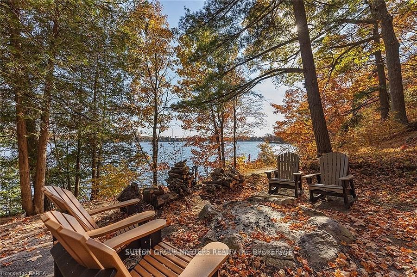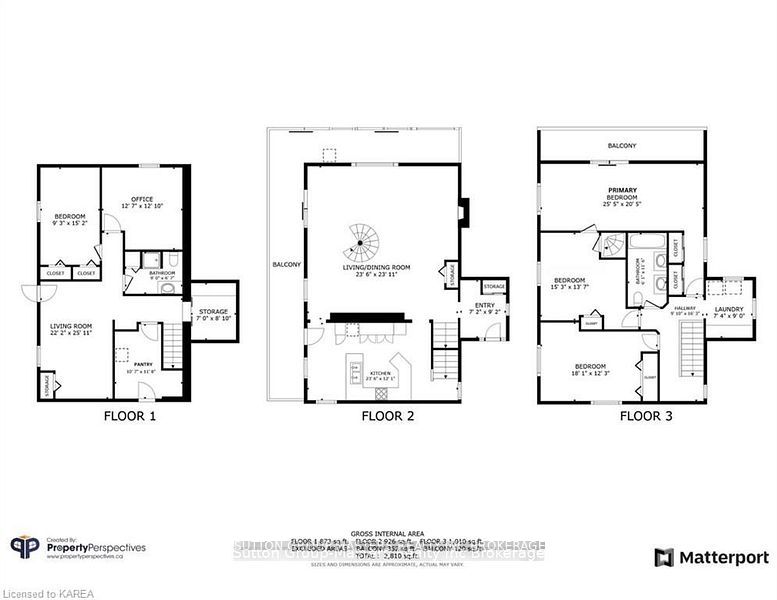- Ontario
- South Frontenac
4216 Pine Ridge Dr
CAD$1,399,999
CAD$1,399,999 要价
4216 Pine Ridge DrSouth Frontenac, Ontario, K0H2W0
退市 · 过期 ·
5210(2+8)

打开地图
Log in to view more information
登录概要
IDX10414255
状态过期
产权永久产权
类型民宅 House,独立屋
房间卧房:5,厨房:1,浴室:2
占地224 * 215 Feet
Land Size48160 ft²
车位2 (10) 外接式车库 +8
房龄 16-30
交接日期FLEXIBLE
挂盘公司SUTTON GROUP-MASTERS REALTY INC BROKERAGE
详细
公寓楼
浴室数量2
卧室数量5
地上卧室数量5
设施Fireplace(s)
家用电器Water Heater,Garage door opener remote(s),Central Vacuum
地下室装修Finished
地下室特点Separate entrance,Walk out
地下室类型N/A (Finished)
风格Detached
空调Ventilation system,Air exchanger
外墙Brick,Stone
壁炉True
壁炉数量1
火警Smoke Detectors
地基Block
供暖方式Oil
供暖类型Forced air
使用面积
楼层2
装修面积
类型House
供水Drilled Well
Architectural Style2-Storey
Fireplace是
Property FeaturesPlace Of Worship,School,Waterfront,Wooded/Treed,Sloping,Park
Rooms Above Grade12
Fireplace FeaturesPropane
Fireplaces Total1
RoofAsphalt Shingle
Exterior FeaturesLandscaped,Year Round Living,Privacy,Fishing,Porch Enclosed,Recreational Area,Deck
Heat SourceOil
Heat TypeForced Air
水Well
Laundry LevelUpper Level
Other StructuresAux Residences,Workshop
Sewer YNANo
Telephone YNAYes
土地
面积224 x 215 FT
交通Year-round access,Public Road,Private Docking
面积false
设施Place of Worship,Schools,Park
景观Landscaped
下水Septic System
Size Irregular224 x 215 FT
Attached Garage
Inside Entry
水电气
Waterfront FeaturesWaterfront-Deeded,Dock
Electric YNA是
水边是
周边
设施参拜地,周边学校,公园
社区特点Fishing
Exterior FeaturesLandscaped,Year Round Living,Privacy,Fishing,Porch Enclosed,Recreational Area,Deck
Location DescriptionHWY 38 AND RIVERRIDGE
风景Lake view,View of water,Direct Water View
Zoning DescriptionUR1-F
其他
特点Wooded area,Sloping,Guest Suite
Interior FeaturesVentilation System,Water Heater Owned,Air Exchanger,Auto Garage Door Remote,Central Vacuum,Guest Accommodations,In-Law Capability
Internet Entire Listing Display是
Security FeaturesSmoke Detector
下水Septic
Under ContractPropane Tank
地下室Finished with Walk-Out,Separate Entrance
泳池None
壁炉Y
空调None
供暖压力热风
电视Yes
朝向南
附注
If you're looking for a spectacular waterfront property that checks all the boxes, this may be the one for you! Located just off 38 HWY this stunning home is a 3 minute walk to school, to stores, restaurants and so much more and yet the property is very private and quiet. With 4+ bedrooms and a large bunkie that features 1 bedroom, 1 bathroom, and it's own kitchenette... there is plenty of room for family and guests. The bunkie has water/sewer, it's own separate dock, and has been very successful in the past as an Air BNB. There is over 200 feet of deep clean waterfront - great for swimming and fishing right off the dock! Verona Lake has access to both Howes and Hambly Lake which makes for nice boat trips and the fishing is excellent in all 3 lakes. It's one block to the KP trail, a 3 minute drive to Rivendell Golf Course and just a 20 min drive to Kingston. Being located right in the Village of Verona you have quick access to all the necessary amenities. Be sure to check out our video tour and follow up with a private showing, you won't be disappointed!
The listing data is provided under copyright by the Toronto Real Estate Board.
The listing data is deemed reliable but is not guaranteed accurate by the Toronto Real Estate Board nor RealMaster.
位置
省:
Ontario
城市:
South Frontenac
社区:
Frontenac South 30.03.0001
交叉路口:
HWY 38 AND RIVERRIDGE
房间
房间
层
长度
宽度
面积
厨房
主
23.49
12.07
283.62
Living Room
主
23.49
23.92
561.84
门廊
主
7.15
9.15
65.47
主卧
Second
25.43
20.41
518.87
Bedroom 2
Second
15.26
13.58
207.22
Bedroom 3
Second
18.08
12.24
221.22
浴室
Second
6.07
11.52
69.90
洗衣房
Second
7.35
8.99
66.06
娱乐
Lower
22.18
25.92
574.84
卧室
Lower
9.25
15.16
140.24
卧室
Lower
12.60
12.83
161.61
浴室
Lower
8.99
6.59
59.28


