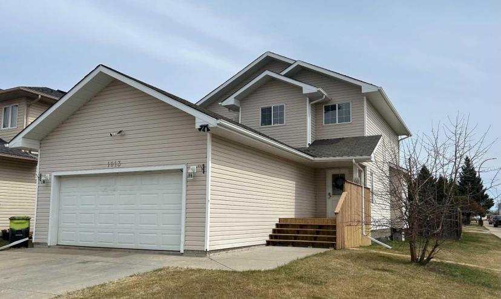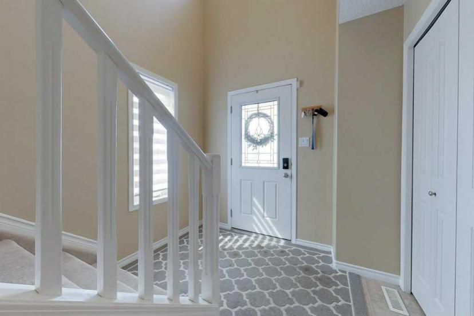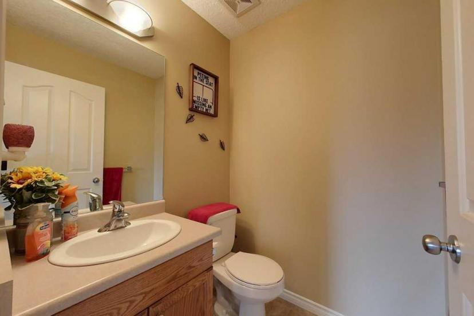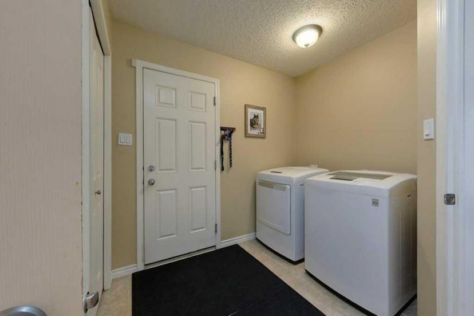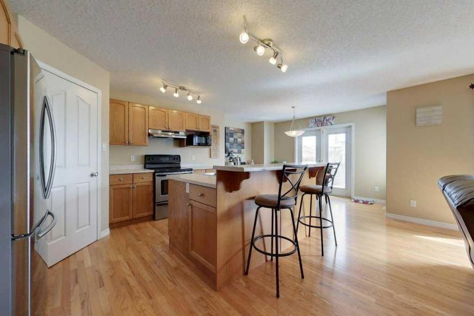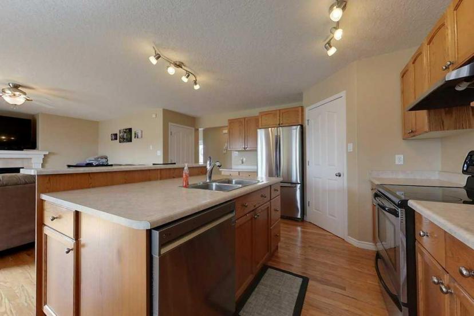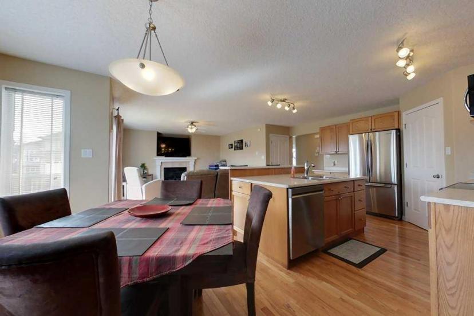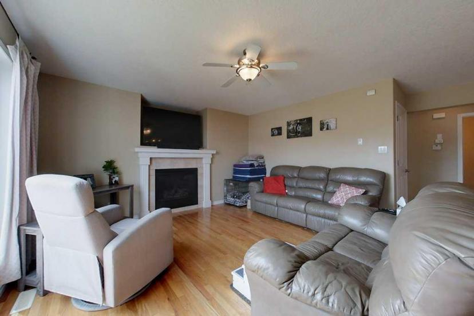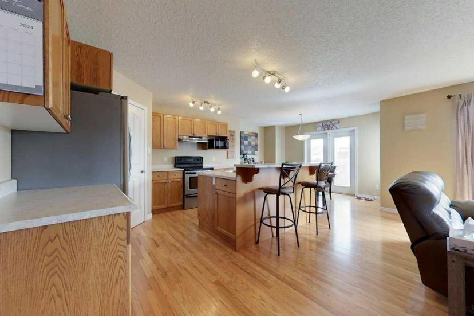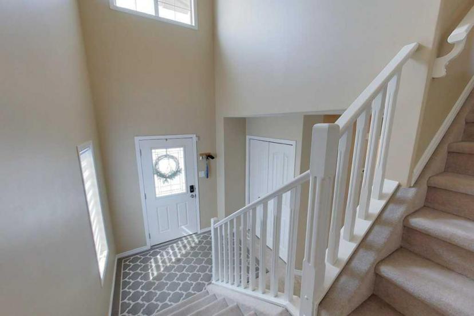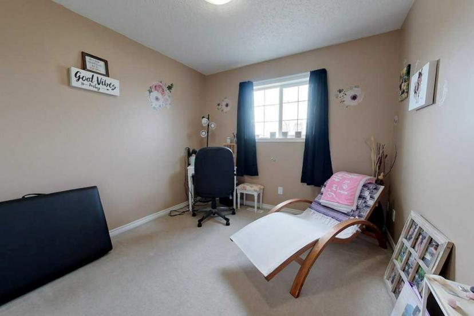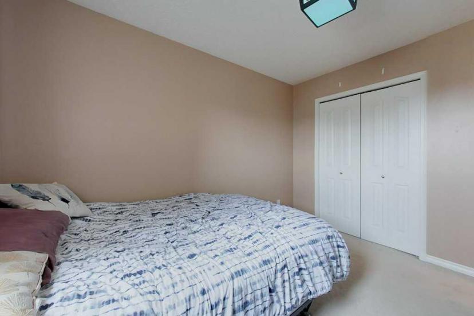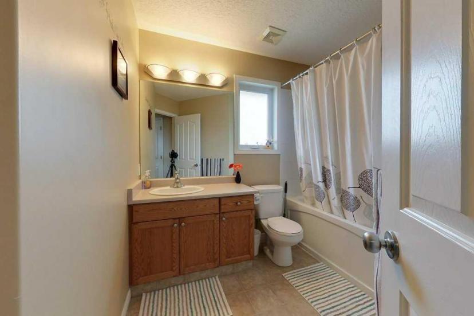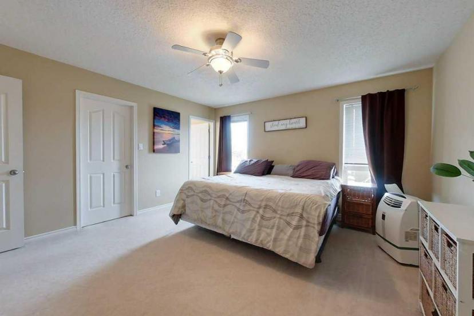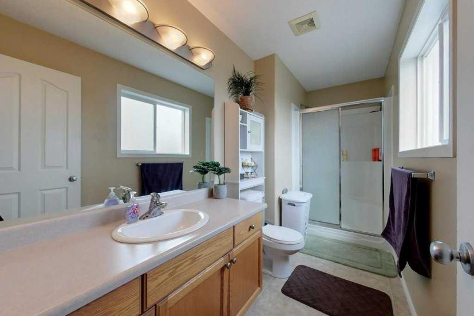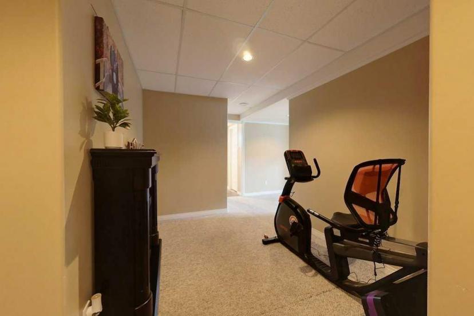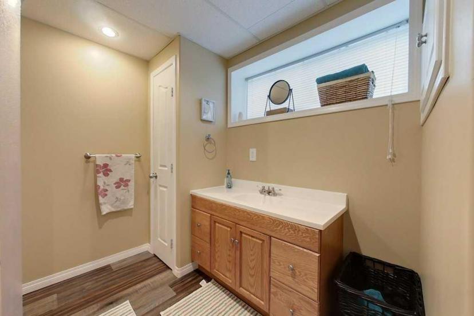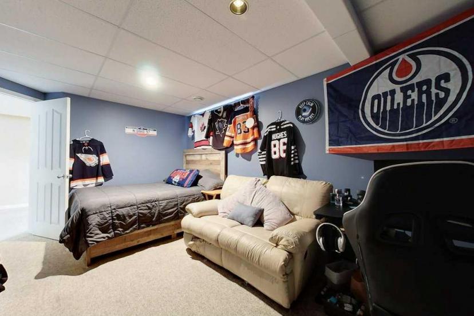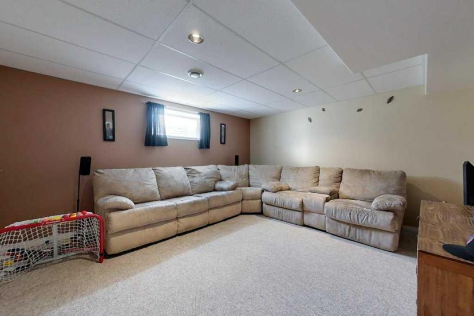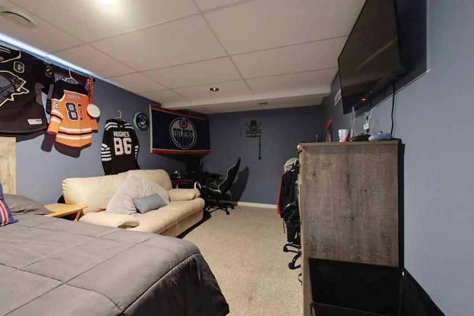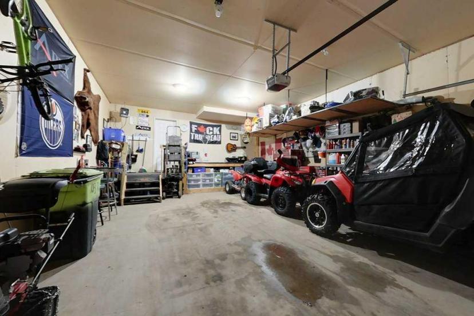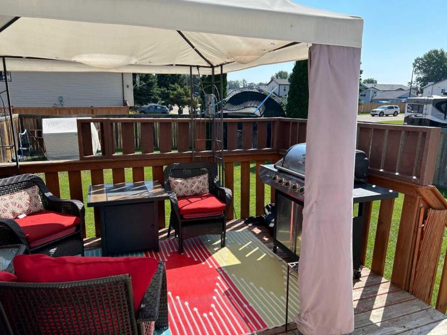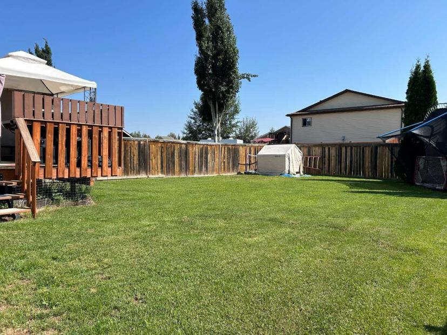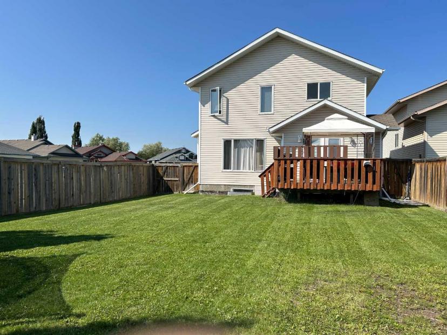- Alberta
- Slave Lake
1013 7 St SW
成交CAD$xxx,xxx
CAD$425,000 要价
1013 7 St SWSlave Lake, Alberta, T0G2A4
成交
3+144(2)| 1649.54 sqft
Listing information last updated on Thu May 29 2025 21:35:03 GMT-0400 (Eastern Daylight Time)

打开地图
Log in to view more information
登录概要
IDA2128582
状态成交
产权永久产权
入住Negotiable
经纪公司ROYAL LEPAGE PROGRESSIVE REALTY
类型民宅 独立屋,House,2 Storey
房龄建筑日期: 2006
Land Size4889 ft²
房间卧房:3+1,浴室:4
车位2 (4)
详细
公寓楼
浴室数量4
卧室数量4
地上卧室数量3
地下卧室数量1
家用电器Dishwasher,Stove,Microwave,Hood Fan,Washer & Dryer
地下室装修Finished
地下室类型Full (Finished)
建筑日期2006
建材Poured concrete
风格Detached
空调None
外墙Concrete
壁炉True
壁炉数量1
火警Smoke Detectors
地板Carpeted,Hardwood,Linoleum
地基Poured Concrete
洗手间1
供暖方式Natural gas
供暖类型Forced air
使用面积1649.54 sqft
楼层2
装修面积1649.54 sqft
类型House
供水Municipal water
Ensuite是
车库是
Lot FeaturesCorner Lot,Rectangular Lot
Occupant TypeOwner
家用电器Dishwasher,Microwave,Range Hood,Stove(s),Washer/Dryer
Below Grade Finished Area764.45
Fireplaces Total1
FlooringCarpet,Hardwood,Linoleum
Foundation DetailsPoured Concrete
Four Piece Bath1
RoofAsphalt Shingle
卧室No
Fireplace FeaturesGas,Living Room,Mantle
Cooling无
Patio And Porch FeaturesDeck
FencingFenced
土地
总面积454.25 m2|4,051 - 7,250 sqft
面积454.25 m2|4,051 - 7,250 sqft
面积false
设施Golf Course,Park,Recreation Nearby,Schools,Shopping,Water Nearby
围墙类型Fence
下水Municipal sewage system
Size Irregular454.25
Concrete
Attached Garage
水电气
Water SourcePublic
Water SourcePublic
周边
设施高尔夫球场,公园,Recreation Nearby,周边学校,购物,Water Nearby
社区特点Golf Course Development,Lake Privileges,Fishing
Exterior FeaturesOther,Private Yard
Zoning DescriptionR1
社区特点Golf Course Development,Lake Privileges,Fishing
County Or ParishLesser Slave River No. 124, M.D. of
其他
特点No Smoking Home
RestrictionsNone Known
Tax Block9
下水Public Sewer
Interior FeaturesCeiling Fan(s),Kitchen Island,No Smoking Home,Pantry
Laundry FeaturesMain Level
地下室已装修,Full
供暖压力热风,天燃气
朝向西
附注
Welcome to your future home, a stunning 2-storey beauty nestled in an family-friendly neighborhood. This home is not just a place to live, but a lifestyle offering convenience and comfort. As you step inside, you are greeted by a spacious entryway featuring high ceilings. The warm hardwood floors underfoot guide you through the open-concept floor plan that seamlessly blends the living spaces. The heart of the home, the kitchen boosts an expansive island with bar stool seating - perfect for casual meals or entertaining, and a walk-thru pantry that conveniently opens into the laundry room. Adjacent to the kitchen is the family room, a cozy retreat with a stunning mantled gas fireplace. Large windows frame views of the backyard, filling the space with an abundance of natural light. The main floor also houses a breakfast/dining area that seamlessly extends to the outdoor patio deck. A 2pc bathroom completes the main floor. The upper floor houses 3 bedrooms, including the primary suite. The suite is a private sanctuary featuring a walk-in closet and a large 3pc ensuite. An additional shared 4pc bathroom serves the other bedrooms. Fully finished basement offers additional living space. It houses a 4th bedroom, a 3pc bathroom, a large recreation room, and extra storage space. This is the perfect space for a home gym, office, or playroom. The highlight of this home is the backyard, fenced for privacy and features back-alley access for toys or RV. It's the perfect space for kids to play, for hosting summer barbecues, or simply enjoying the outdoors. Don't miss out on this opportunity to make this your dream home!
The listing data is provided under copyright by Pillar 9™.
The listing data is deemed reliable but is not guaranteed accurate by Pillar 9™ nor RealMaster.
位置
省:
Alberta
城市:
Slave Lake
房间
房间
层
长度
宽度
面积
Living Room
主
17.92
17.17
307.57
厨房
主
11.33
14.08
159.61
洗衣房
主
10.58
8.33
88.19
Dining Room
主
13.33
7.83
104.44
2pc Bathroom
主
5.00
4.83
24.17
3pc Ensuite bath
Second
12.42
4.83
60.01
4pc Bathroom
Second
8.17
9.08
74.18
卧室
Second
10.00
11.17
111.67
卧室
Second
9.42
12.50
117.71
Bedroom - Primary
Second
13.92
14.17
197.15
走入式衣橱
Second
7.00
6.08
42.58
3pc Bathroom
地下室
11.33
7.83
88.78
卧室
地下室
10.08
16.17
163.01
Game Room
地下室
14.83
13.33
197.78
Furnace/Utility Room
地下室
7.25
5.75
41.69

