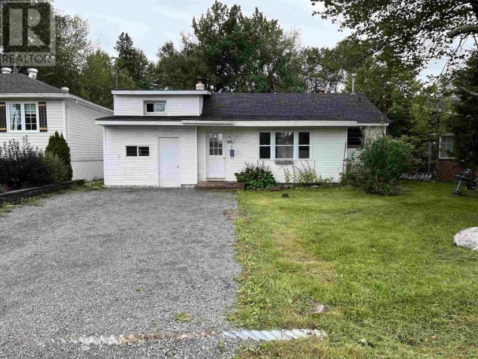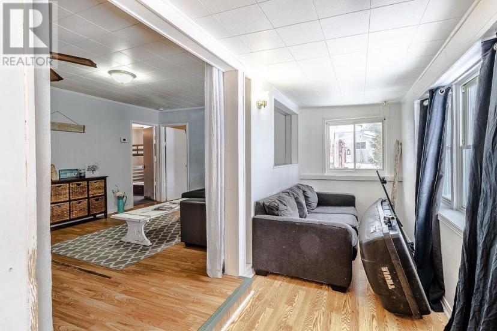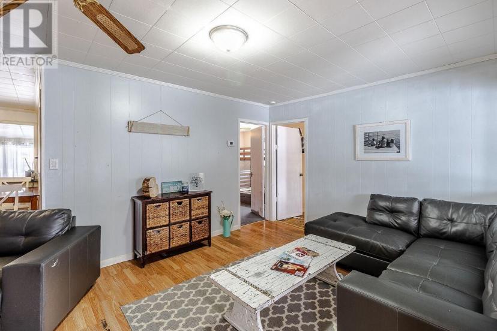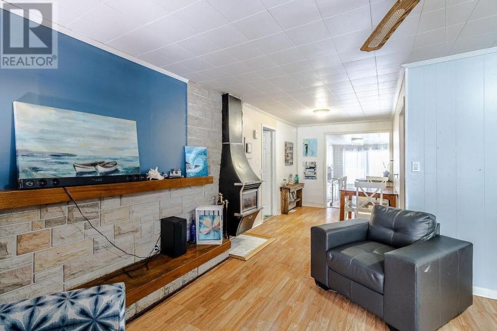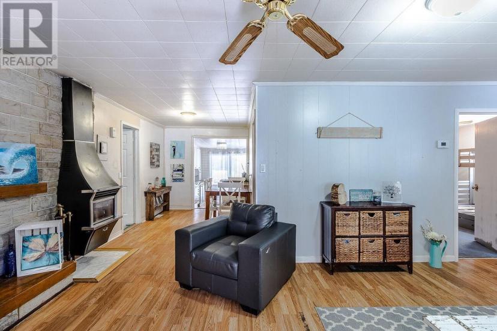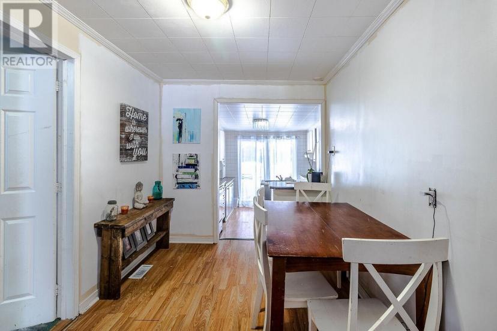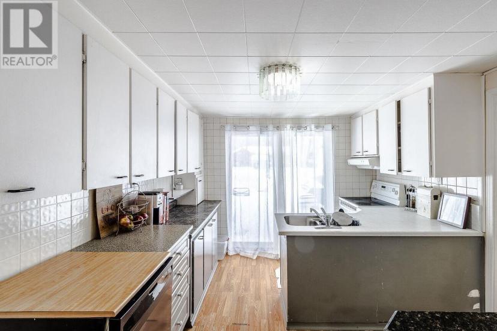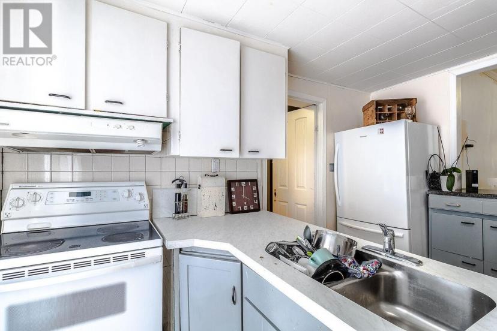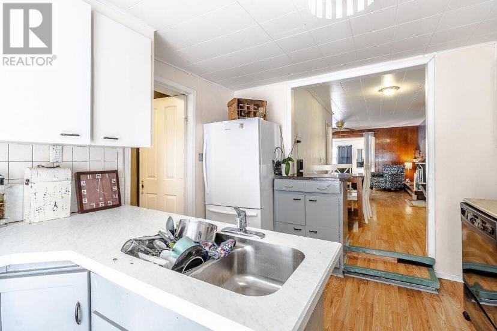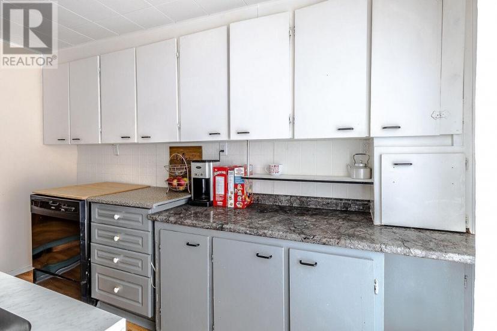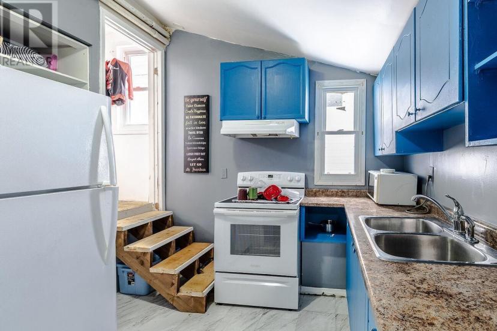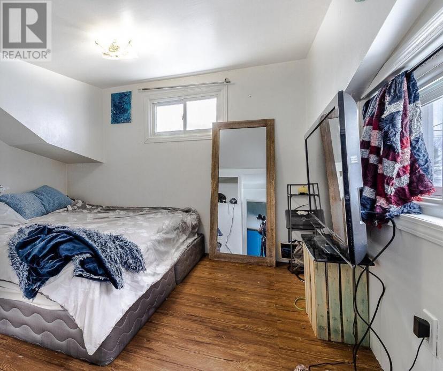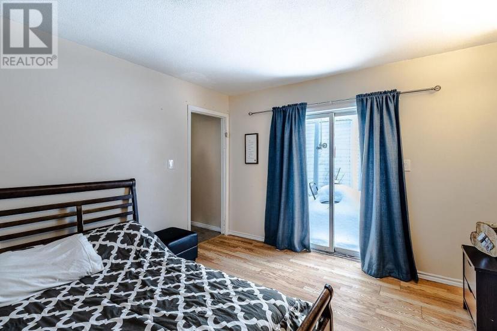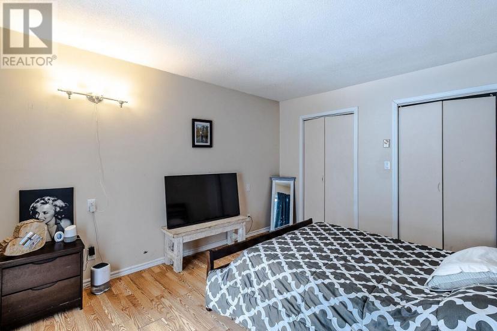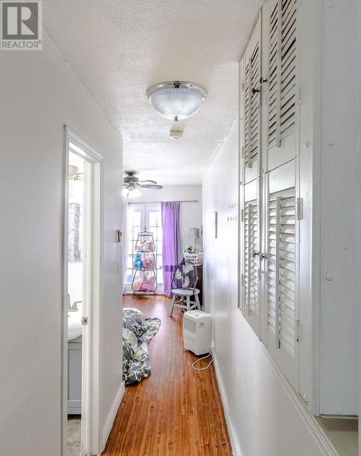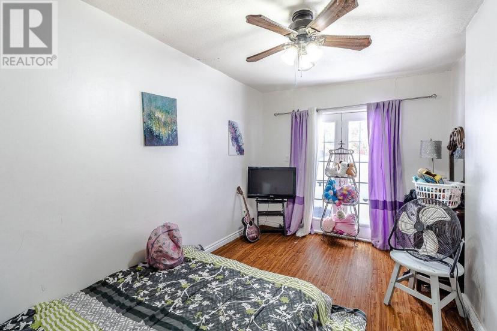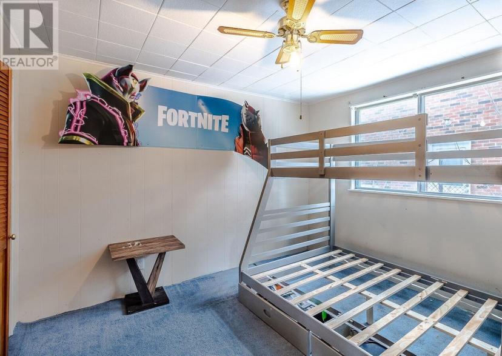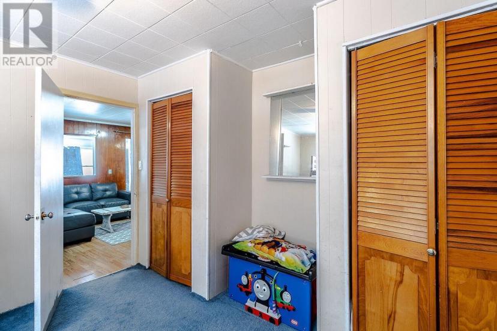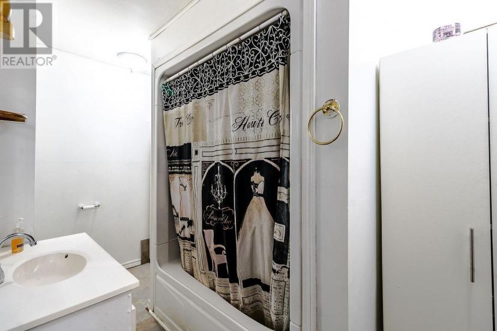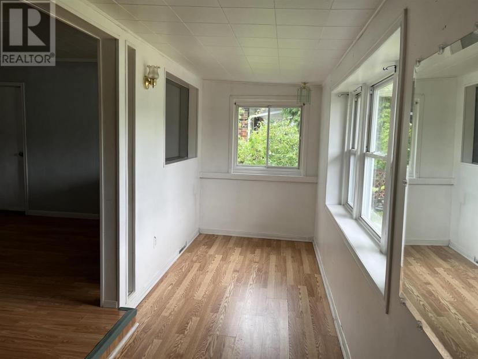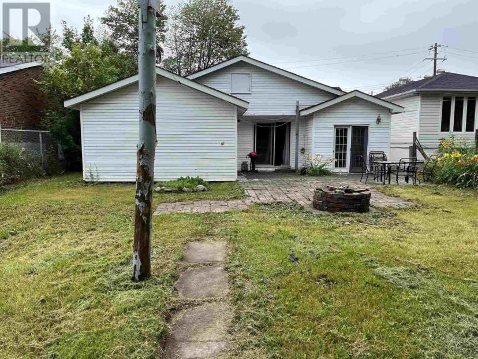- Ontario
- Sault Ste. Marie
84 Amy Ave
CAD$294,900 出售
84 Amy AveSault Ste. Marie, Ontario, P6B3X6
42| 1440 sqft

打开地图
Log in to view more information
登录概要
IDSM240552
状态Current Listing
类型Residential Other,Detached
房间卧房:4,浴室:2
面积(ft²)1440 尺²
占地50 * 160 undefined 50 x 160
Land Size50 x 160|under 1/2 acre
房龄建筑日期: 1958
挂盘公司Royal LePage Northern Advantage
详细
建筑
浴室数量2
卧室数量4
地上卧室数量4
家用电器Stove,Dryer,Refrigerator,Washer
风格Detached
外墙Vinyl
壁炉False
地基Block
洗手间0
供暖方式Natural gas
供暖类型Forced air
使用面积1440.0000
楼层1.5
地下室
地下室类型Crawl space
土地
面积50 x 160|under 1/2 acre
面积false
设施Park
围墙类型Fenced yard
Size Irregular50 x 160
车位
No Garage
Gravel
Utilities
有线Available
ElectricityAvailable
天燃气Available
电话Available
周边
设施Park
其他
特点Crushed stone driveway
地下室窄小空间
壁炉False
供暖Forced air
附注
Upgrading? Looking to invest? Welcome to 84 Amy Avenue! Don’t miss out on this larger than it looks, 4 bedroom plus den home in the desirable Manitou Park neighbourhood. There is so much potential here with 2 full baths, 2 full kitchens and a doorway that allows the 2 sides to be completely separated. You could choose to live in half and have a tenant on the other side to offset expenses. This house has a lot of natural light, is across the street from a park, close to City transit for students and there are also 3 sets of patio doors to a large, private backyard. There are 4 parking spaces and a lot of storage space. The house is currently fully rented and has A++ tenants that are in a month-to-month contract. This home has so much to offer, call your REALTOR® to book your viewing today. (id:22211)
The listing data above is provided under copyright by the Canada Real Estate Association.
The listing data is deemed reliable but is not guaranteed accurate by Canada Real Estate Association nor RealMaster.
MLS®, REALTOR® & associated logos are trademarks of The Canadian Real Estate Association.
位置
省:
Ontario
城市:
Sault Ste. Marie
社区:
Sault Ste. Marie
房间
房间
层
长度
宽度
面积
门廊
主
5.71
1.70
9.71
18'9 x 5'7
客厅
主
5.84
3.48
20.32
19'2 x 11'5
餐厅
主
3.12
2.39
7.46
10'3 x 7'10
Primary Bedroom
主
4.06
3.43
13.93
13'4 x 11'3
卧室
主
3.96
3.51
13.90
13 x 11'6
卧室
主
3.56
3.02
10.75
11'8 x 9'11
厨房
主
3.58
3.23
11.56
11'9 x 10'7
浴室
主
3.51
1.73
6.07
11'6 x 5'8
洗衣房
主
3.38
2.44
8.25
11'1 x 8
厨房
主
3.28
2.79
9.15
10'9 x 9'2
浴室
主
2.18
1.52
3.31
7'2 x 5
家庭
主
4.01
2.59
10.39
13'2 x 8'6
卧室
主
3.17
2.67
8.46
10'5 x 8'9

