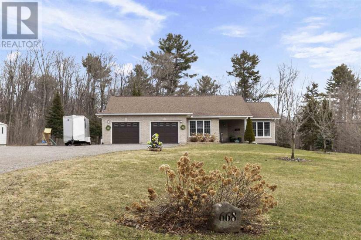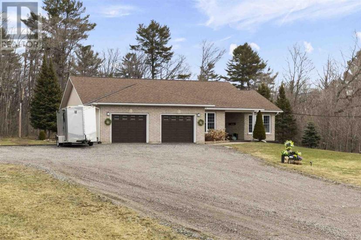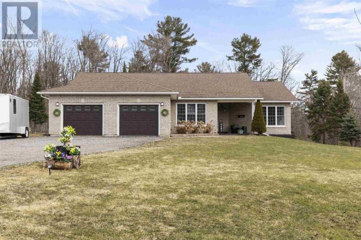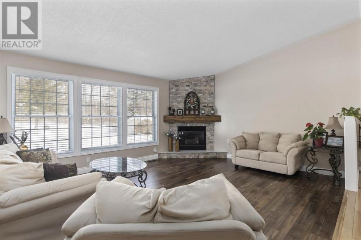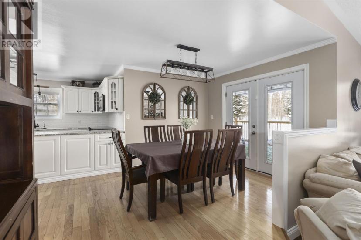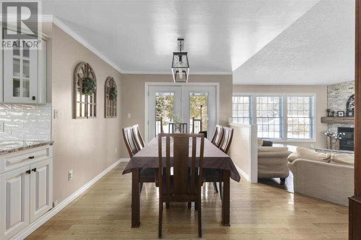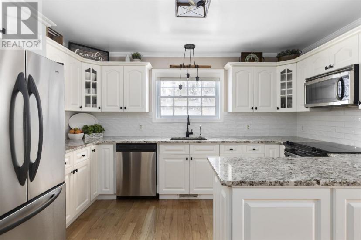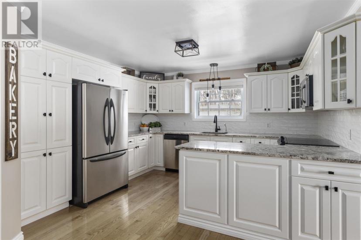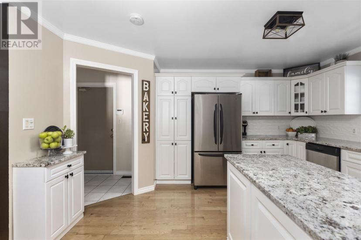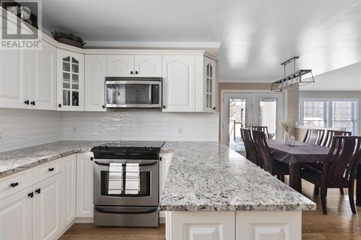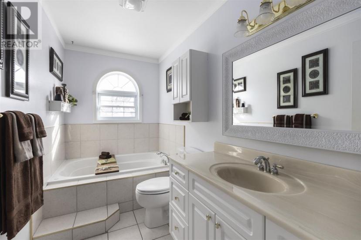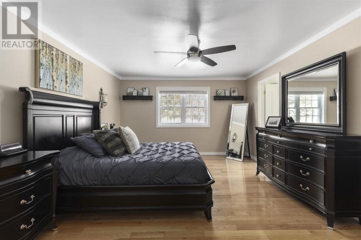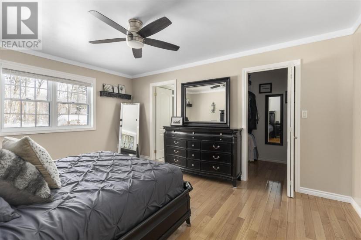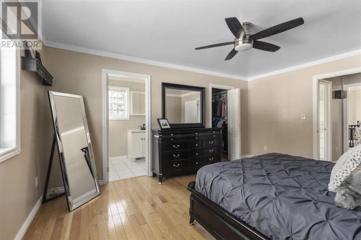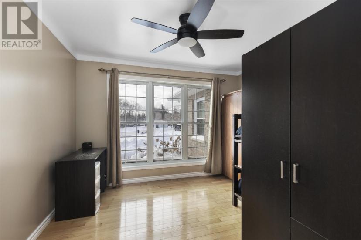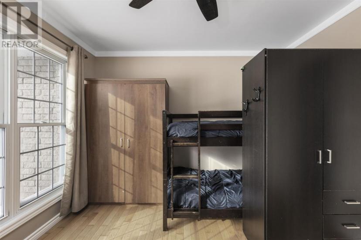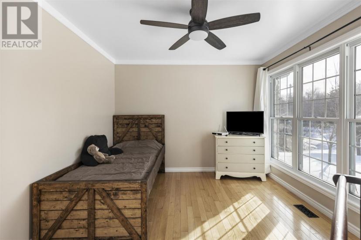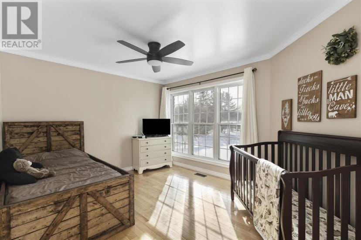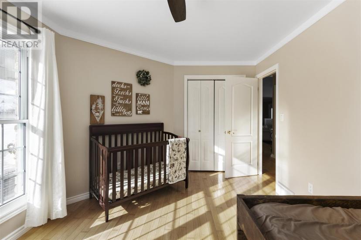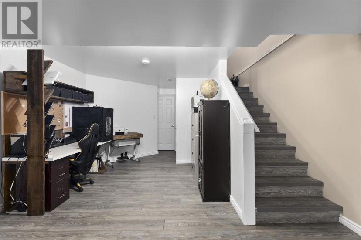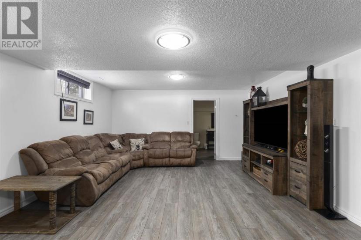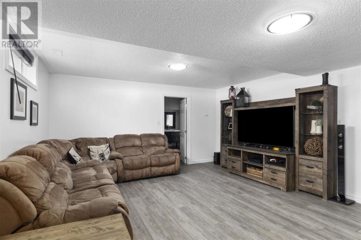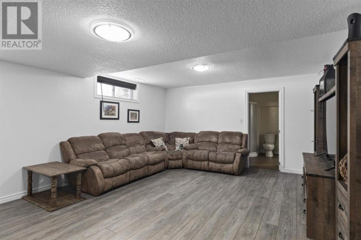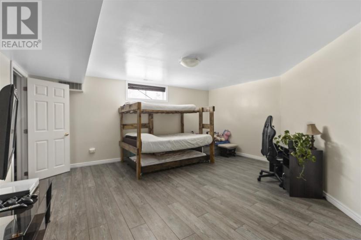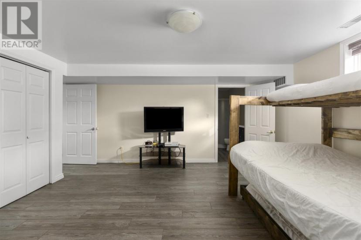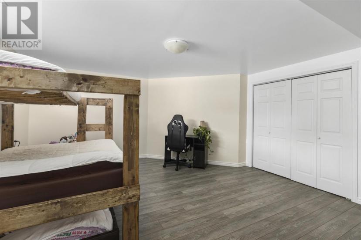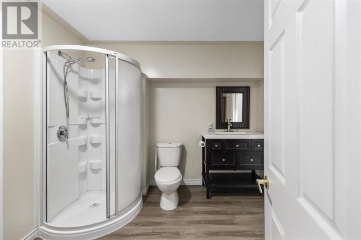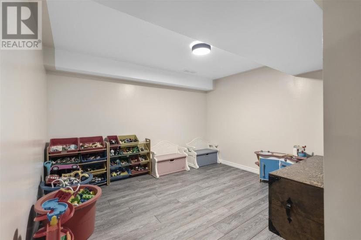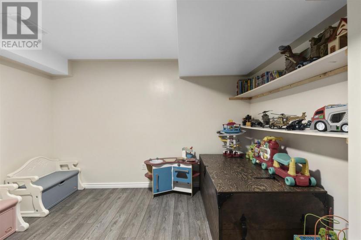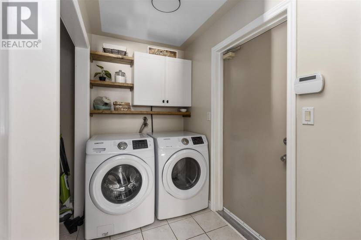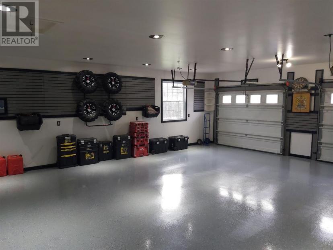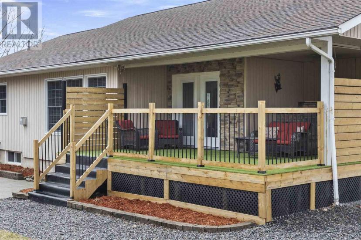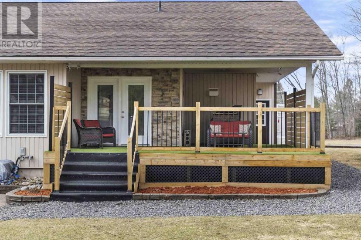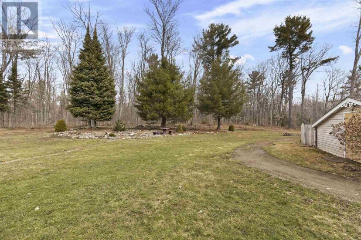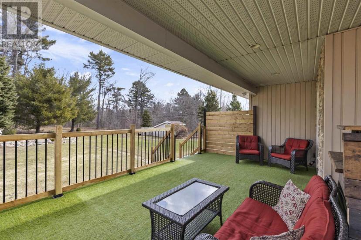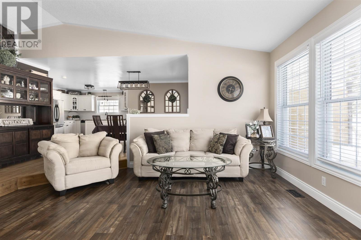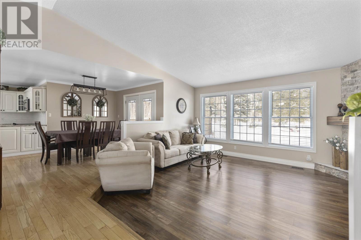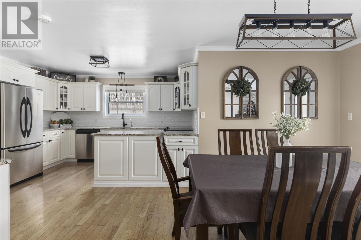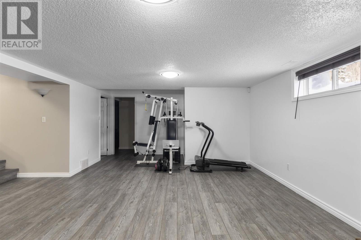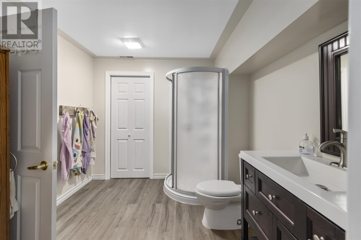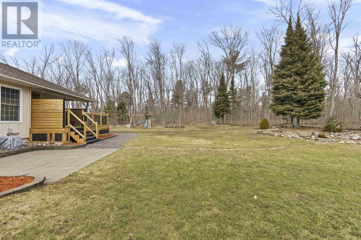- Ontario
- Sault Ste. Marie
668 5th Lin
CAD$824,900 出售
668 5th LinSault Ste. Marie, Ontario, P6A6J8
3+13| 1650 sqft

打开地图
Log in to view more information
登录概要
IDSM240969
状态Current Listing
类型Residential Other,Detached,Bungalow
房间卧房:3+1,浴室:3
面积(ft²)1650 尺²
占地200 * 1 xIRREG 200xIRREG
Land Size200xIRREG|1 - 3 acres
房龄建筑日期: 2005
挂盘公司Exit Realty True North
详细
建筑
浴室数量3
卧室数量4
地上卧室数量3
地下卧室数量1
家用电器Microwave Built-in,Dishwasher,Jetted Tub,Water softener,Stove,Microwave,Window Coverings,Refrigerator
地下室装修Finished
风格Detached
空调Air exchanger,Central air conditioning
外墙Brick,Siding
壁炉False
洗手间0
供暖方式Natural gas
供暖类型Forced air
使用面积1650.0000
楼层1
供水Drilled Well
地下室
地下室类型Full (Finished)
土地
面积200xIRREG|1 - 3 acres
交通Road access
面积true
下水Septic System
Size Irregular200xIRREG
车位
车库
Attached Garage
Gravel
其他
储藏类型Storage Shed
结构Deck,Shed
特点Crushed stone driveway
地下室已装修,Full(已装修)
壁炉False
供暖Forced air
附注
Escape the hustle and bustle of the city's core and explore 668 Fifth Line E! This 2005 built ranch style bungalow is situated on over 1.5 acres of property with the peaceful rural setting you deserve. Stunning open concept floor plan boasts an inviting foyer, beautiful sunken living room with stone gas fireplace, dining area and large white kitchen with granite countertops. Three spacious bedrooms on the main with an additional oversized bedroom in the basement. Primary bedroom features a large walk in closet and three piece ensuite. Three full bathrooms throughout the home. Main floor laundry. Huge basement continues the open concept design with a massive rec room, office area, bedroom as mentioned, full bathroom, endless storage, den/play room area, plus utility areas. Off the dining area you'll find access to the large deck. Attached double garage is fully finished, heated and features an epoxied floor. Excellent for vehicles so you're not brushing snow in the winter months! You'll never be left without power with the Generac system that comes with the house. Built in security monitoring system. This is an absolute gem to view and must be seen in person. Call today for your private showing! (id:22211)
The listing data above is provided under copyright by the Canada Real Estate Association.
The listing data is deemed reliable but is not guaranteed accurate by Canada Real Estate Association nor RealMaster.
MLS®, REALTOR® & associated logos are trademarks of The Canadian Real Estate Association.
位置
省:
Ontario
城市:
Sault Ste. Marie
社区:
Sault Ste. Marie
房间
房间
层
长度
宽度
面积
娱乐
地下室
9.91
4.48
44.40
32.5X14.7
办公室
地下室
4.82
3.08
14.85
15.8X10.1
水电气
地下室
3.32
2.68
8.90
10.9X8.8
小厅
地下室
3.69
3.08
11.37
12.1X10.10
卧室
地下室
4.85
5.18
25.12
15.9X17
仓库
地下室
2.47
1.55
3.83
8.11X5.1
仓库
地下室
3.08
3.23
9.95
10.10X10.6
客厅
主
5.94
5.22
31.01
19.5X17.11
门廊
主
4.60
3.05
14.03
15.10X10
厨房
主
4.30
3.69
15.87
14.11X12.11
餐厅
主
2.99
4.18
12.50
9.8X13.7
洗衣房
主
2.87
1.58
4.53
9.4X5.2
Primary Bedroom
主
4.85
3.69
17.90
15.9X12.10
卧室
主
4.30
3.32
14.28
14.10X10.9
卧室
主
3.51
3.41
11.97
11.5X11.2

