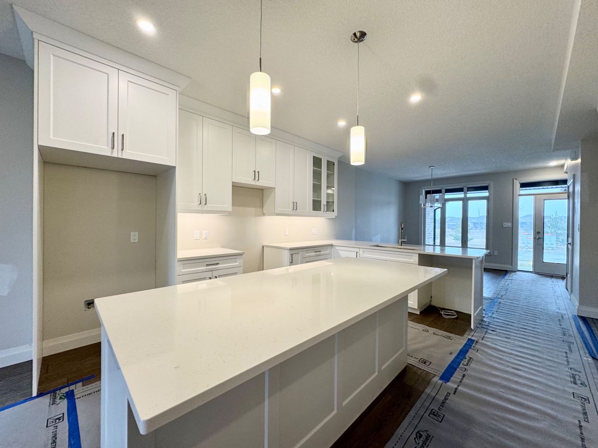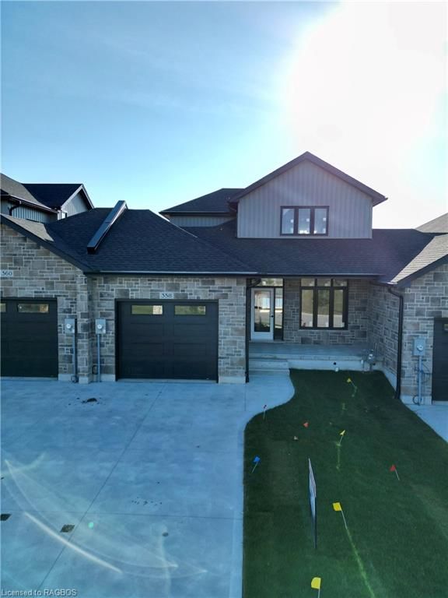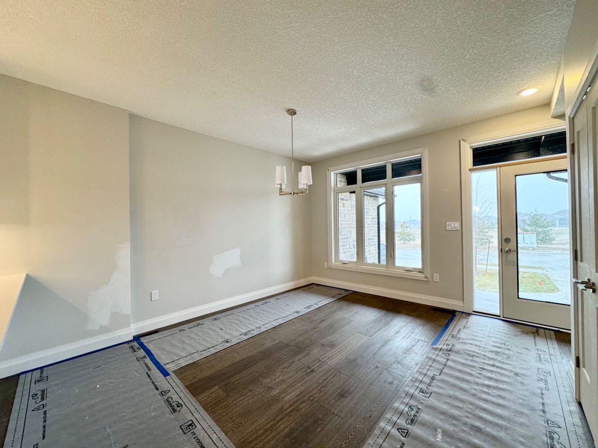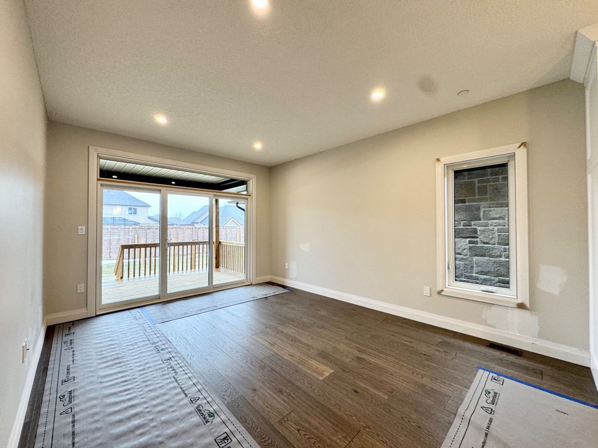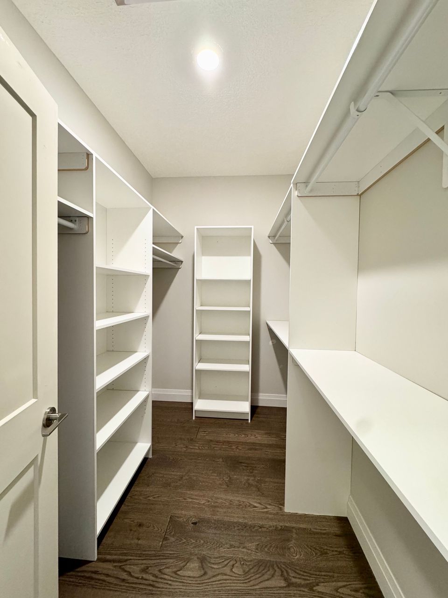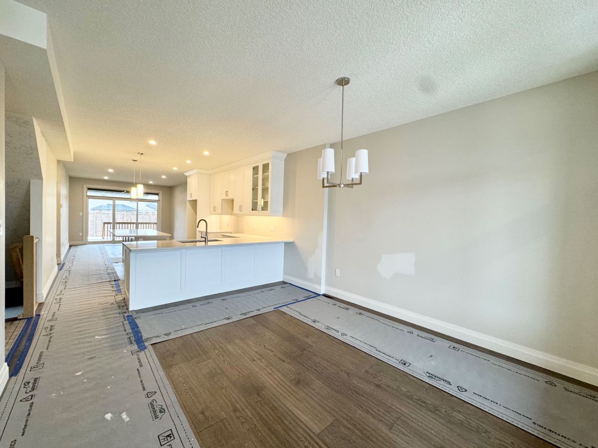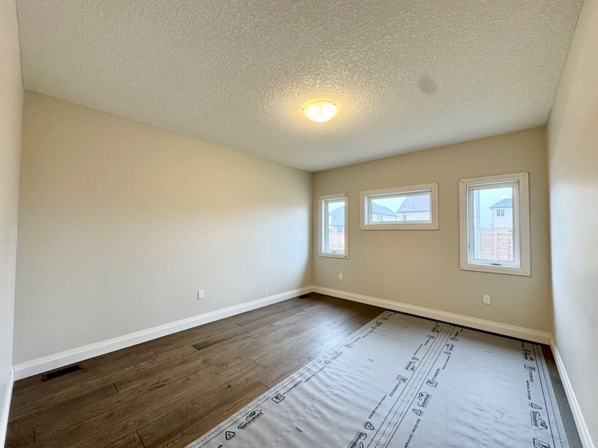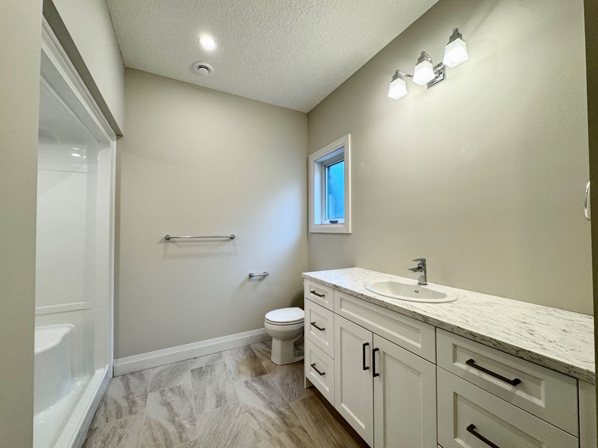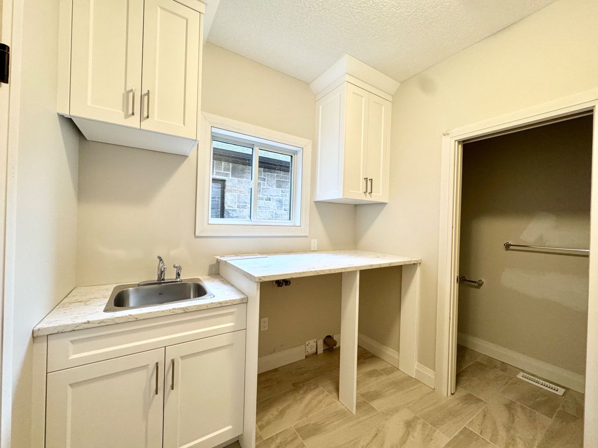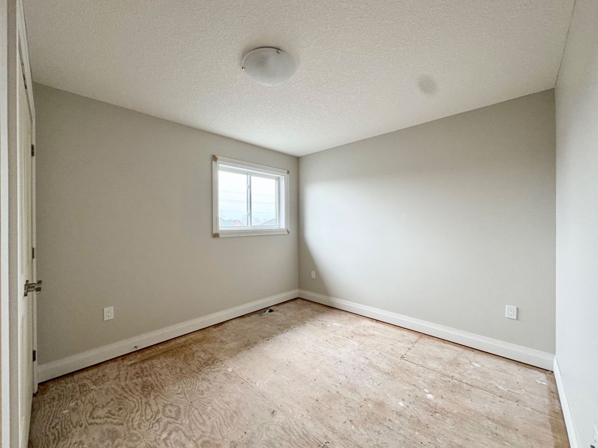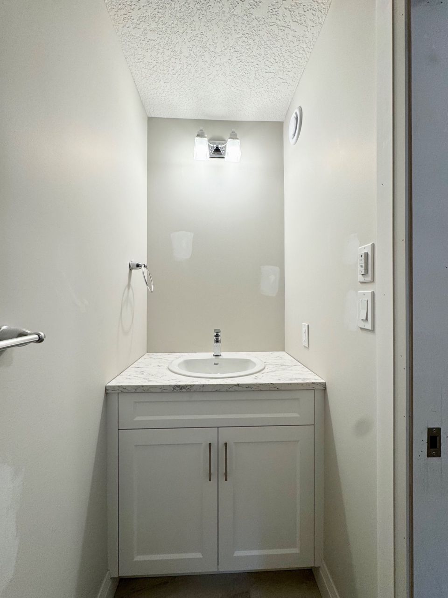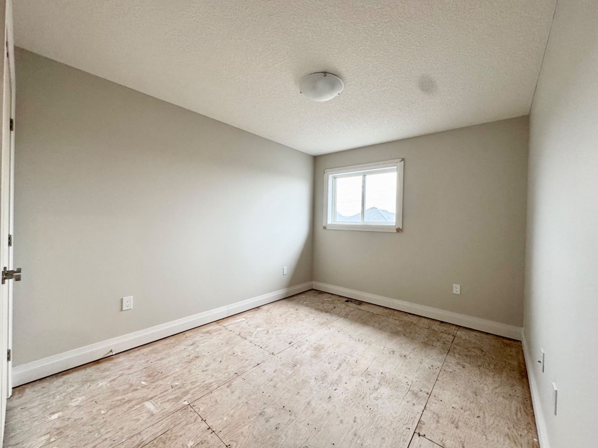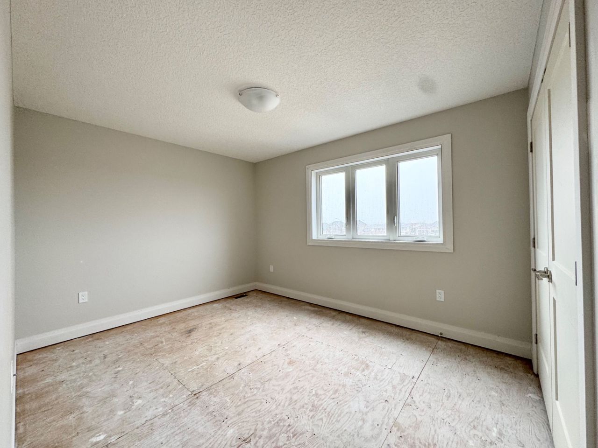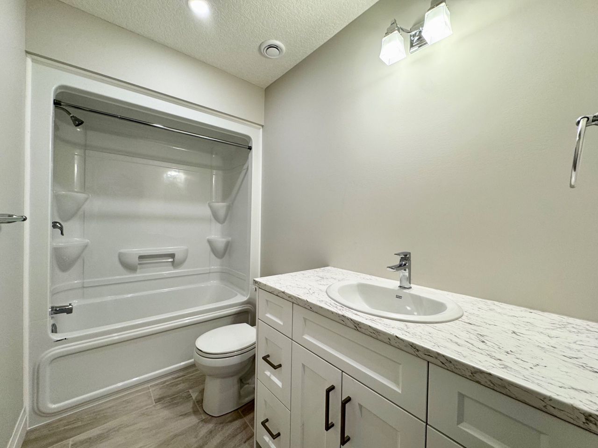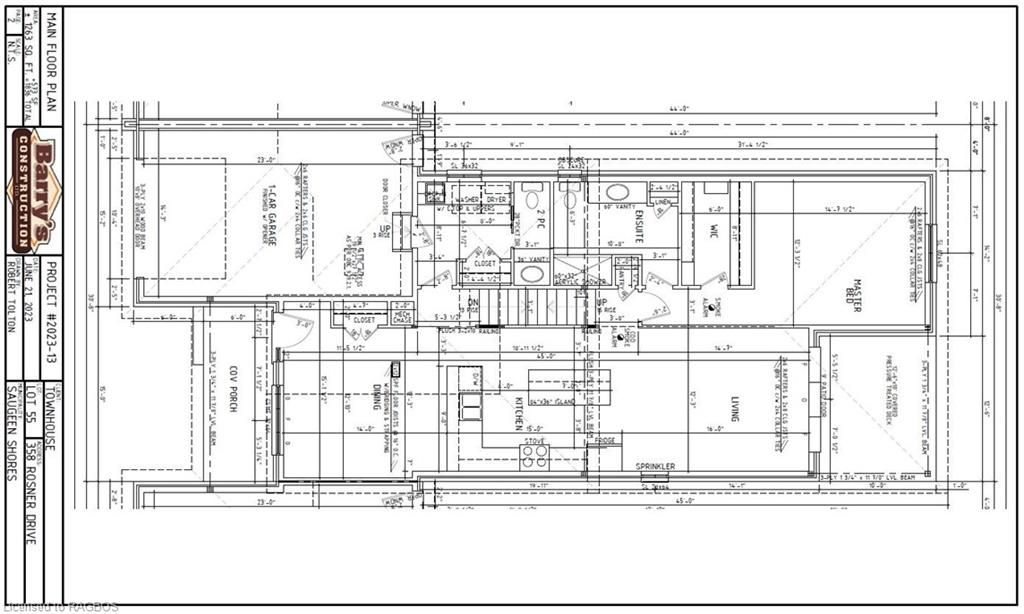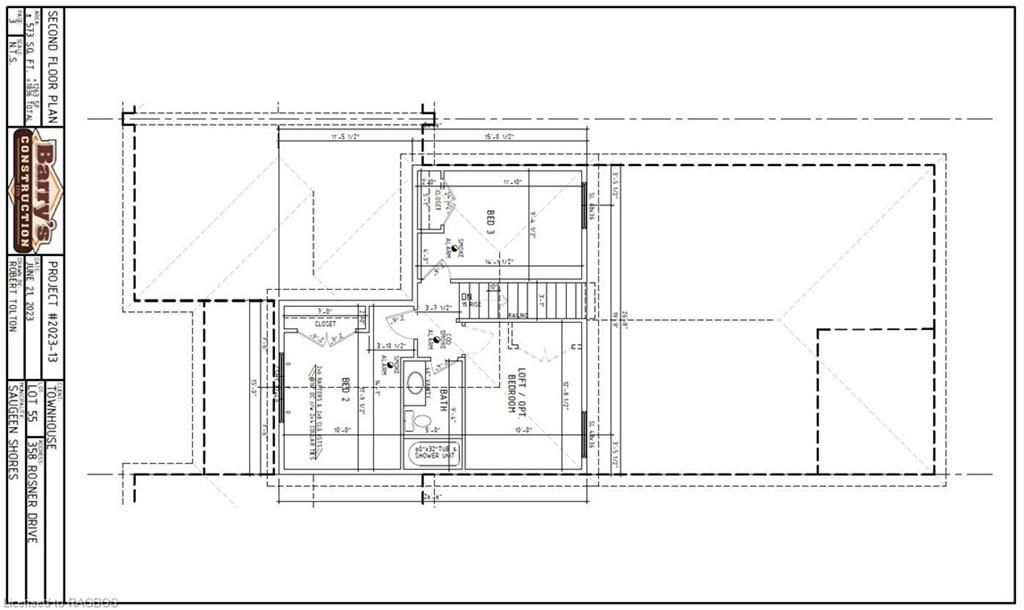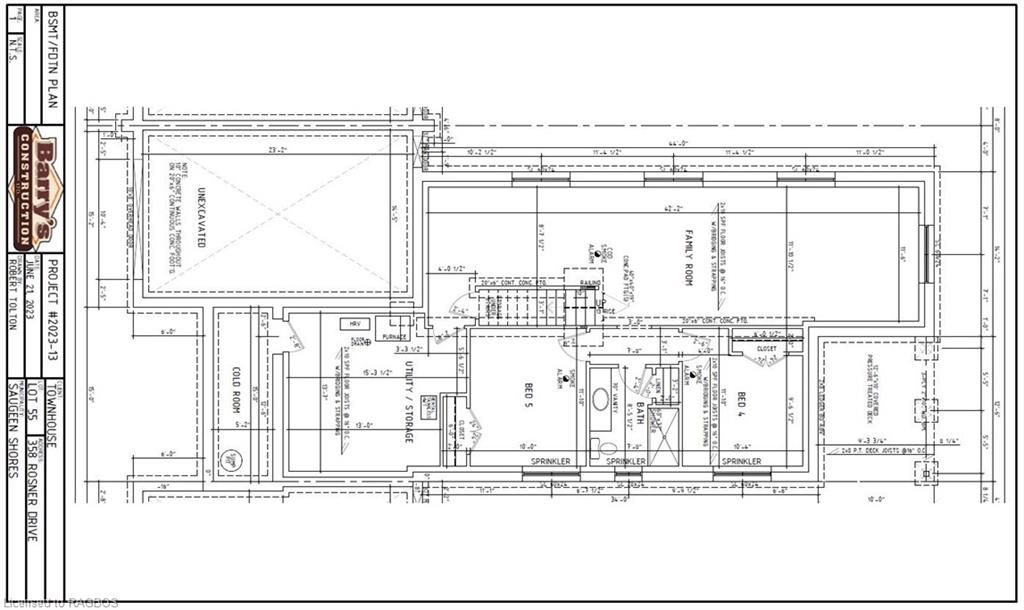- Ontario
- Saugeen Shores
358 Rosner Dr
CAD$759,900
CAD$759,900 要价
358 Rosner DrSaugeen Shores, Ontario, N0H2C8
退市 · 过期 ·
432(1+1)| 1500-2000 sqft
Listing information last updated on Mon Jul 14 2025 01:16:22 GMT-0400 (Eastern Daylight Time)

打开地图
Log in to view more information
登录概要
IDX10849516
状态过期
产权永久产权
入住90+Days
经纪公司RE/MAX Land Exchange Ltd.
类型民宅 镇屋,外接式
房龄建筑日期: 2024
占地30 * 139 Feet
Land Size4170 ft²
房间卧房:4,厨房:1,浴室:3
车位1 (2) 外接式车库 +1
详细
公寓楼
浴室数量3
卧室数量4
地上卧室数量4
家用电器Water Heater - Tankless
地下室装修Unfinished
地下室类型Full (Unfinished)
风格Attached
空调Air exchanger
外墙Stone,Vinyl siding
壁炉False
地板Hardwood,Tile
地基Poured Concrete
洗手间1
供暖方式Natural gas
供暖类型Forced air
使用面积1499.9875 - 1999.983 sqft
楼层2
装修面积
类型Row / Townhouse
供水Municipal water
Architectural Style2-Storey
Property Attached是
Property FeaturesSchool
Rooms Above Grade8
Rooms Total11
Building Area Total1836
Building Area UnitsSquare Feet
RoofShingles
Exterior FeaturesDeck,Porch
Heat SourceGas
Heat TypeForced Air
水Municipal
Laundry LevelMain Level
车库是
Sewer YNAYes
Water YNAYes
Telephone YNAAvailable
地下室是
土地
面积30 x 139 FT|under 1/2 acre
交通Year-round access
面积false
设施Schools
下水Sanitary sewer
Size Irregular30 x 139 FT
Lot ShapeRectangular
Lot Size Range Acres< .50
车位
Parking FeaturesAvailable
水电气
Electric YNA是
周边
设施周边学校
社区特点Quiet Area
Exterior FeaturesDeck,Porch
Location DescriptionSouth side of Rosner Drive between Bruce & Highland
Zoning DescriptionR4-17
其他
特点Flat site,Sump Pump
Interior FeaturesOn Demand Water Heater,Sump Pump,Air Exchanger
Internet Entire Listing Display是
Laundry FeaturesLaundry Room
下水Sewer
Sign On Property是
Survey TypeNone
Water Meter是
Under ContractOn Demand Water Heater
地下室未装修,Full
泳池None
壁炉N
空调None
供暖压力热风
电视Available
朝向南
附注
Welcome to your dream home! This one of a kind 2-storey 1836 sqft freehold townhome at 358 Rosner Drive in Port Elgin offers a perfect combination of modern elegance and functional design. With 4 bright and spacious bedrooms providing ample room for rest & relaxation, 2.5 baths provide comfort & privacy for the entire family, main floor laundry for added convenience and the full unfinished basement is a blank canvas to customize additional living space that is tailored to your needs. Standard features include Quartz in the kitchen, hardwood and ceramic throughout the main floor, sodded yard, covered back deck, 9ft ceiling on the main floor and the ability to hand select the interior finishes. HST is included in the list price provided the Buyer qualifies for the rebate and assigns it to the Seller on closing. Prices subject to change without notice
The listing data is provided under copyright by the Toronto Real Estate Board.
The listing data is deemed reliable but is not guaranteed accurate by the Toronto Real Estate Board nor RealMaster.
位置
省:
Ontario
城市:
Saugeen Shores
社区:
Saugeen Shores 37.03.0001
交叉路口:
South side of Rosner Drive between Bruce & Highland
房间
房间
层
长度
宽度
面积
Dining Room
主
14.01
9.42
131.91
厨房
主
14.99
8.99
134.78
Living Room
主
16.01
12.24
195.93
主卧
主
12.24
14.57
178.26
洗衣房
主
6.59
8.01
52.79
Bedroom 2
Second
9.32
11.84
110.36
Bedroom 3
Second
10.01
10.66
106.70
Bedroom 4
Second
10.01
11.75
117.53

