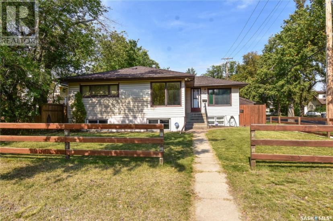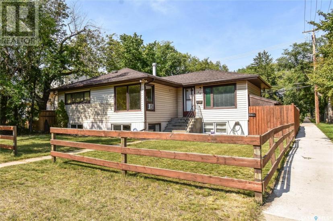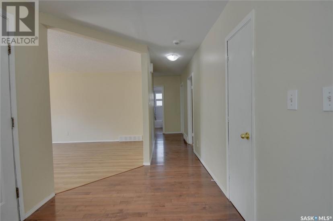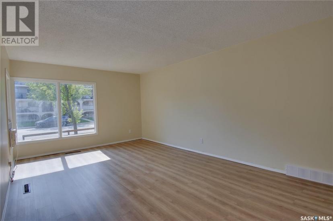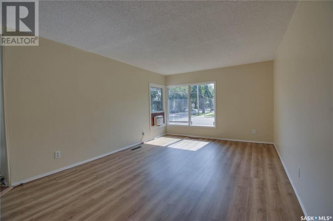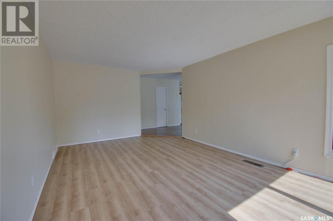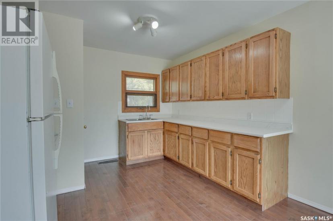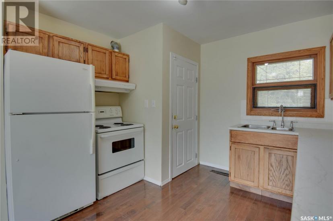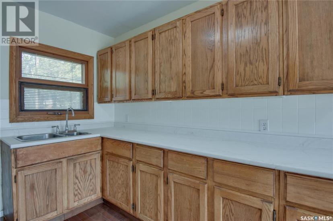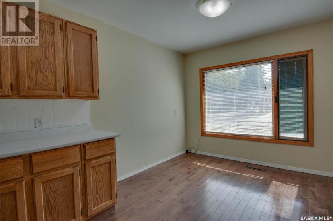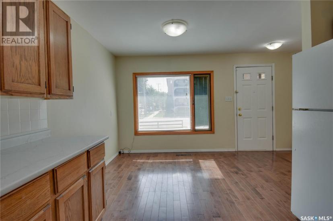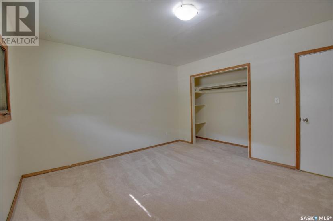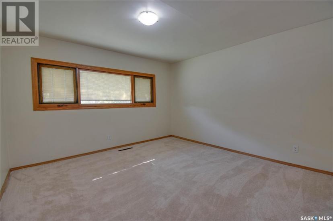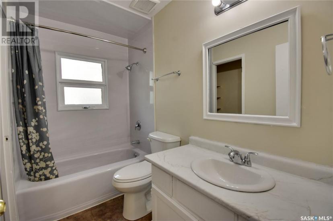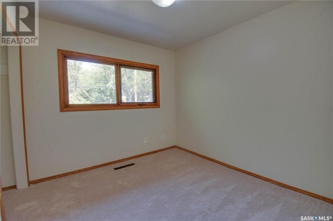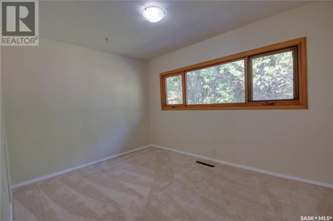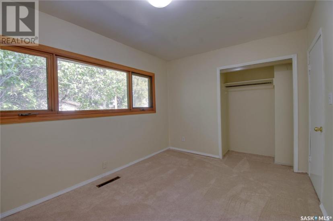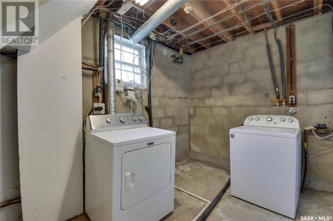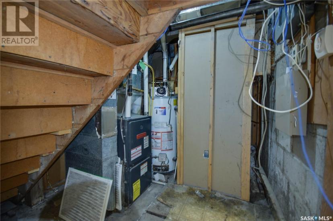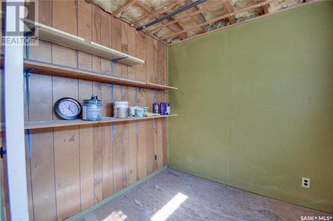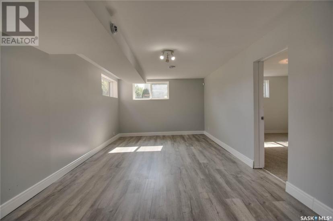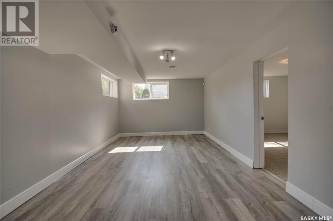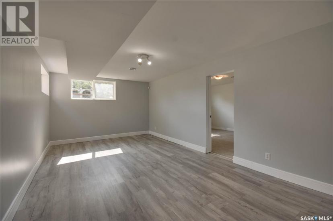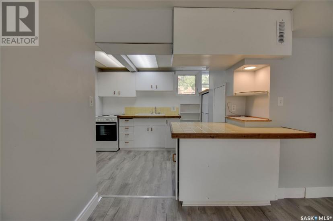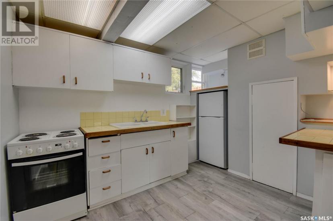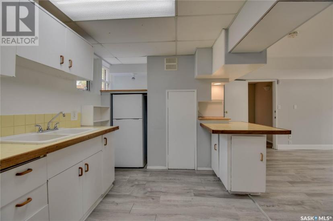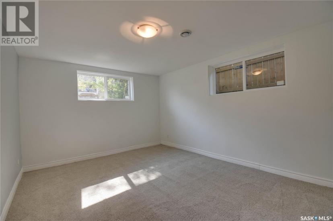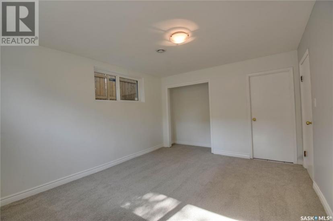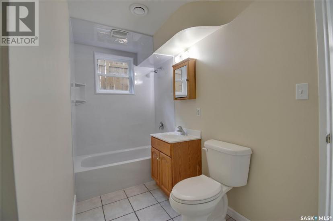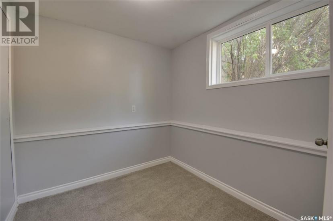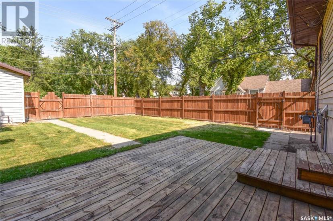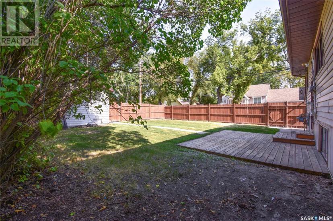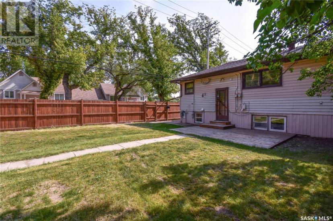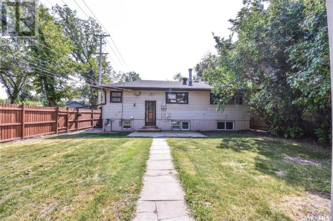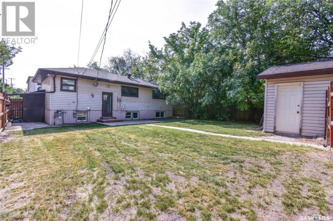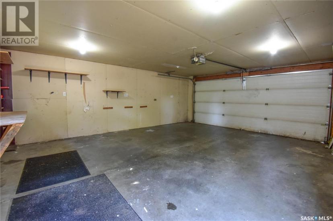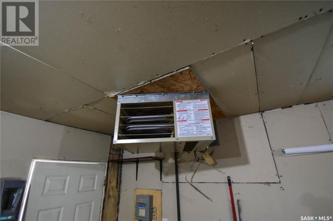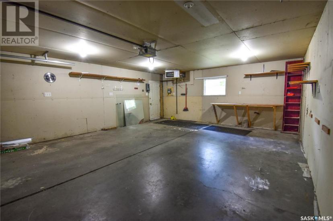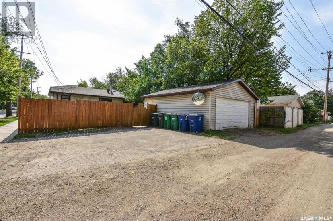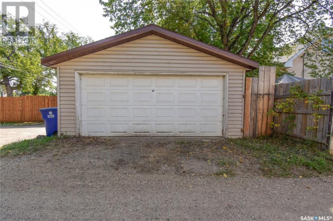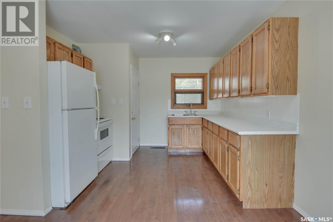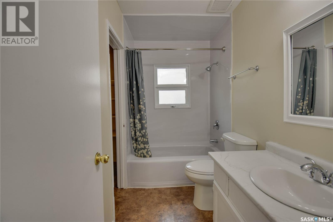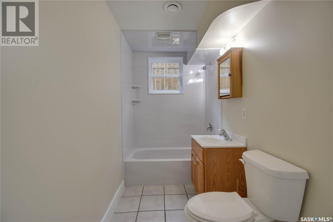- Saskatchewan
- Saskatoon
601 Hilliard St W
CAD$409,900
CAD$409,900 要价
601 Hilliard St WSaskatoon, Saskatchewan, S7M0G3
退市 · 退市 ·
52| 1110 sqft
Listing information last updated on Sat Dec 07 2024 01:26:16 GMT-0500 (Eastern Standard Time)

打开地图
Log in to view more information
登录概要
IDSK988132
状态退市
产权Freehold
经纪公司Derrick Stretch Realty Inc.
类型Residential House,Bungalow
房龄建筑日期: 1957
占地50 * 125 undefined 50x125
Land Size50x125
面积(ft²)1110 尺²
房间卧房:5,浴室:2
详细
公寓楼
浴室数量2
卧室数量5
家用电器Washer,Refrigerator,Dryer,Garage door opener remote(s),Central Vacuum - Roughed In,Stove
Architectural StyleRaised bungalow
地下室装修Finished
地下室类型Full (Finished)
建筑日期1957
空调Wall unit
壁炉False
供暖方式Natural gas
供暖类型Forced air
使用面积1110 sqft
楼层1
装修面积
类型House
土地
面积50x125
面积false
围墙类型Fence
景观Lawn
Size Irregular50x125
Detached Garage
Interlocked
Parking Space(s)
其他
特点Treed,Corner Site,Lane,Rectangular
地下室已装修,Full(已装修)
壁炉False
供暖Forced air
附注
Welcome to 601 Hilliard Street W located in the Exhibition Area. This 1110 sq ft raised bungalow situated on a corner lot with lane access, features a 2-bedroom basement suite. Main floor features an oak kitchen with fridge, stove, and sink overlooking rear yard and dining nook. Spacious south living room with window a/c unit, large primary bedroom, 2 additional bedrooms, a 4-piece bath with built-in linen closet. Lower level is developed with laundry (washer & dryer), mechanical room and storage room. Suite features kitchen with white cabinets, tile countertops peninsula with seating, fridge & stove, dinette, and open living room. Primary bedroom with jack and jill door to 4-piece bath, a 2nd bedroom completes this level. Large mature yard with wood patio, fenced, double detached heated garage and interlocking brick parking. (id:22211)
The listing data above is provided under copyright by the Canada Real Estate Association.
The listing data is deemed reliable but is not guaranteed accurate by Canada Real Estate Association nor RealMaster.
MLS®, REALTOR® & associated logos are trademarks of The Canadian Real Estate Association.
位置
省:
Saskatchewan
城市:
Saskatoon
社区:
Exhibition
房间
房间
层
长度
宽度
面积
客厅
地下室
11.32
16.08
181.96
11 ft ,4 in x 16 ft ,1 in
厨房
地下室
9.42
8.50
80.01
9 ft ,5 in x 8 ft ,6 in
卧室
地下室
8.17
7.68
62.72
8 ft ,2 in x 7 ft ,8 in
卧室
地下室
10.99
14.01
153.97
11 ft x 14 ft
4pc Bathroom
地下室
NaN
Measurements not available
洗衣房
地下室
NaN
Measurements not available
客厅
主
21.49
11.52
247.47
21 ft ,6 in x 11 ft ,6 in
厨房
主
8.99
16.99
152.77
9 ft x 17 ft
主卧
主
12.24
12.50
152.97
12 ft ,3 in x 12 ft ,6 in
卧室
主
8.99
12.40
111.48
9 ft x 12 ft ,5 in
卧室
主
9.42
9.15
86.19
9 ft ,5 in x 9 ft ,2 in
4pc Bathroom
主
NaN
Measurements not available
预约看房
反馈发送成功。
Submission Failed! Please check your input and try again or contact us

