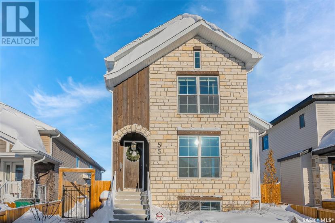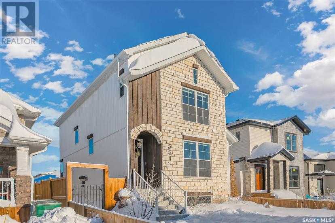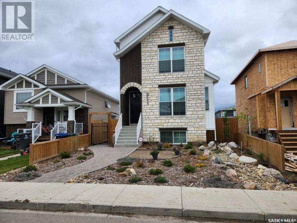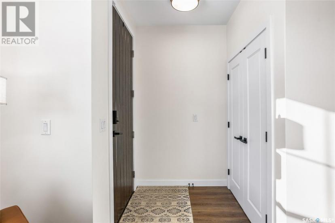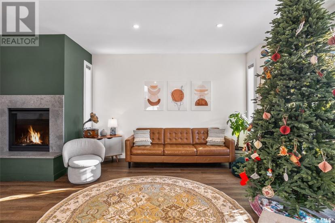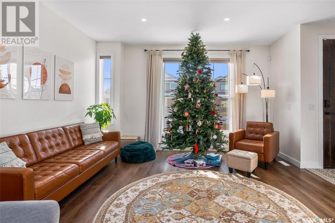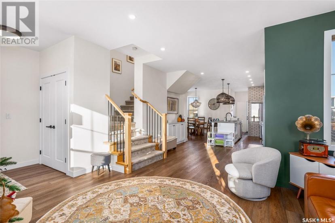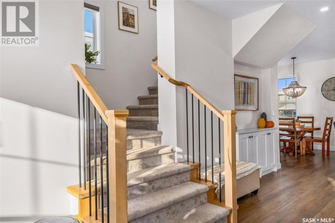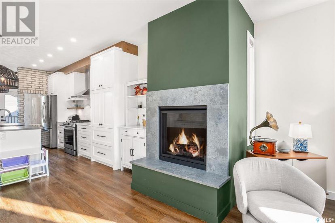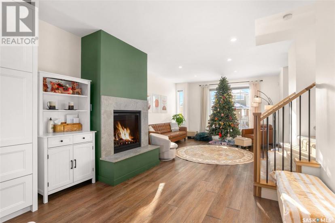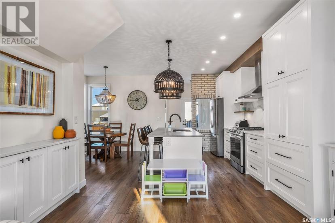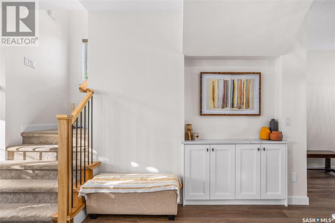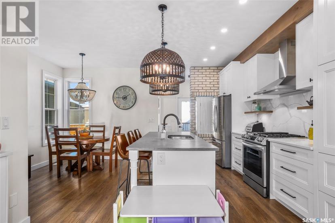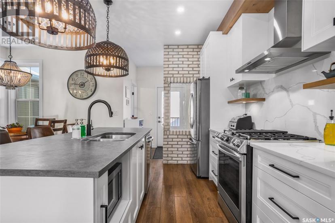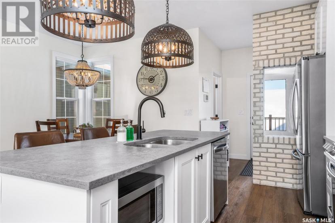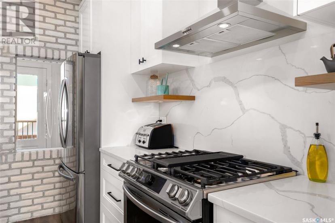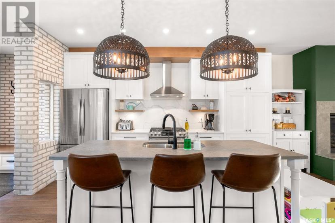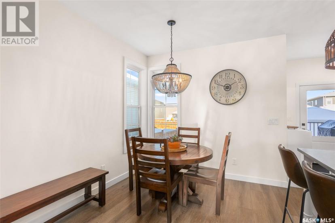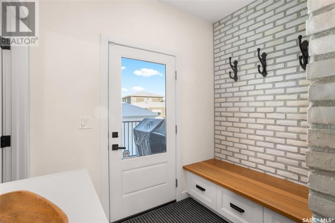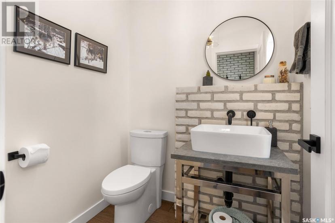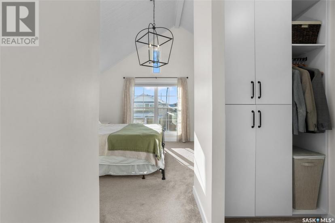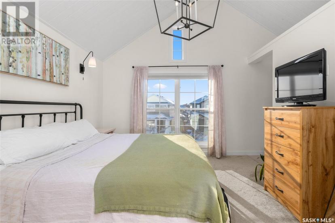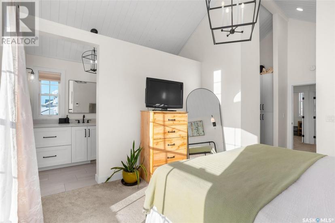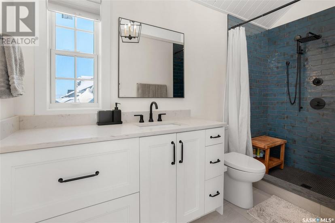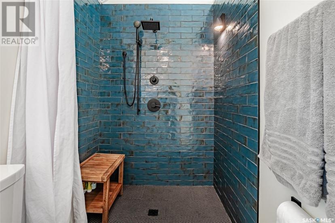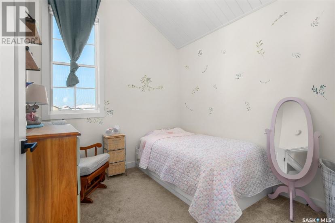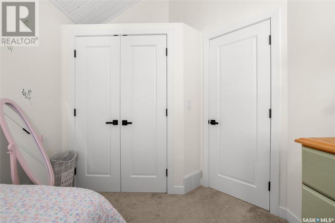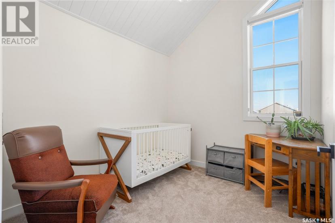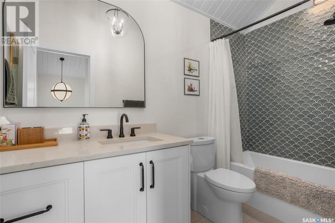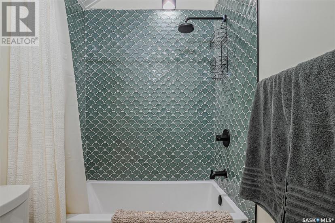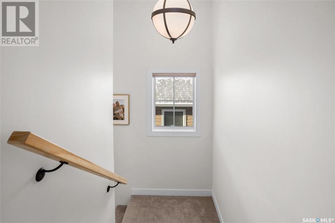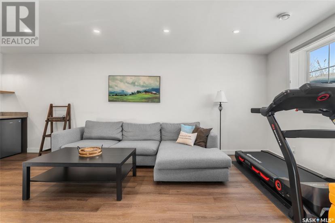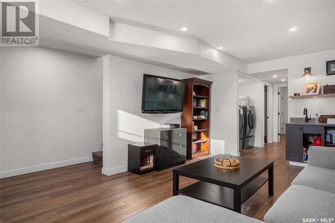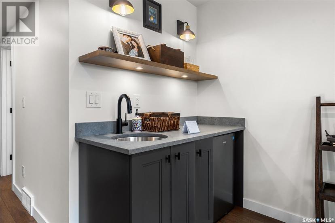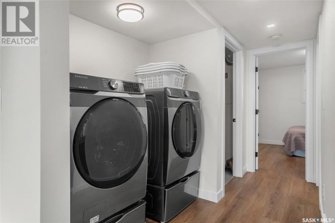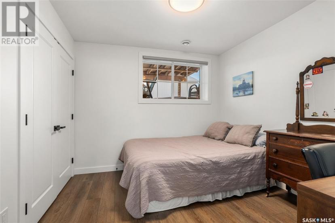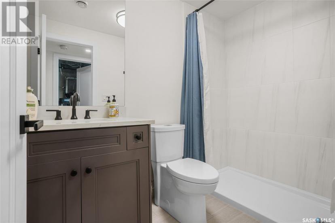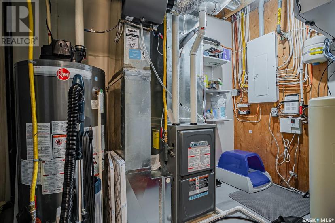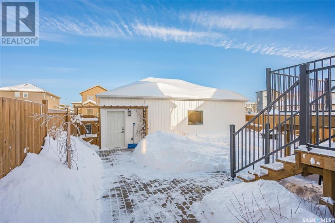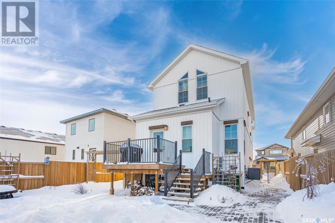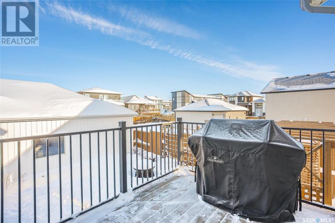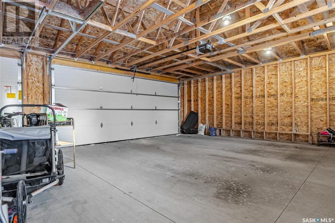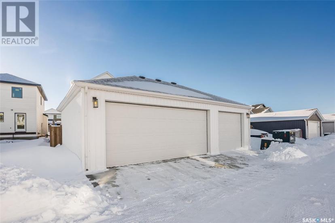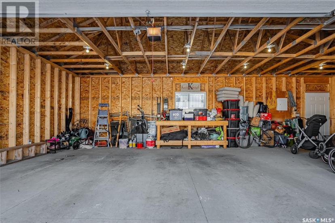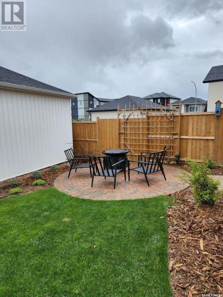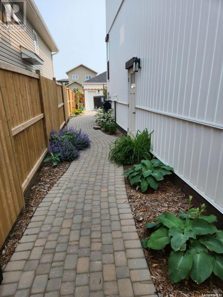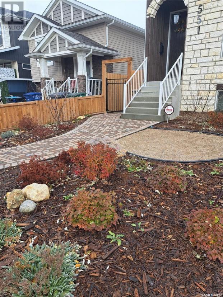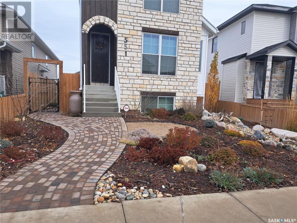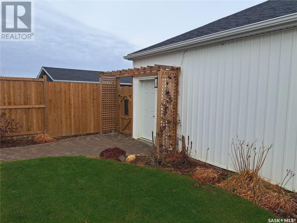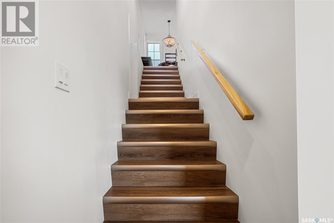- Saskatchewan
- Saskatoon
551 Fast Way
CAD$599,900
CAD$599,900 要价
551 Fast WaySaskatoon, Saskatchewan, S7W0X1
退市 · 退市 ·
44| 1513 sqft
Listing information last updated on Fri Jan 17 2025 01:22:19 GMT-0500 (Eastern Standard Time)

打开地图
Log in to view more information
登录概要
IDSK988729
状态退市
产权Freehold
经纪公司RE/MAX Saskatoon
类型Residential House
房龄建筑日期: 2020
Land Size4680 sqft
面积(ft²)1513 尺²
房间卧房:4,浴室:4
详细
公寓楼
浴室数量4
卧室数量4
家用电器Washer,Refrigerator,Dishwasher,Dryer,Microwave,Humidifier,Window Coverings,Garage door opener remote(s),Hood Fan,Central Vacuum - Roughed In,Stove
Architectural Style2 Level
建筑日期2020
空调Central air conditioning
壁炉燃料Gas
壁炉True
壁炉类型Conventional
供暖方式Natural gas
供暖类型Forced air
使用面积1513 sqft
楼层2
装修面积
类型House
土地
总面积4680 sqft
面积4680 sqft
面积false
围墙类型Fence
景观Lawn,Underground sprinkler
Size Irregular4680.00
Detached Garage
Parking Space(s)
其他
特点Treed,Irregular lot size,Lane,Sump Pump
壁炉True
供暖Forced air
附注
Attractive 2 story built by Royalty Construction in Aspen Ridge. FULLY completed inside and out PLUS a TRIPLE detached garage!! Custom kitchen with quality cabinets, quartz and stone counter tops, Hi-end appliances including a gas range. Gorgeous brick feature wall dividing the kitchen to back mud room where you'll find a 2piece bathroom and door to 10x8 deck. Bright & functional main floor with a natural gas fireplace/feature wall. On the 2nd floor you'll discover the most impressive master bedroom with 14ft cathedral ceilings done in painted cedar plank which is also continued in the other 2 bedrooms. Primary bedroom also features a walk-in closet and a beautiful 3 pc ensuite complete with heated floors. The 4 pc bathroom on the 2nd floor is also a show stopper with the gorgeous tiled tub surround. Separate entrance to the ICF basement with over sized windows. The cozy family room comes with a handy wet bar. Basement also has a 4th bedroom and 4th bathroom, along with laundry and storage/utility room. Professionally landscaped yard with Xeriscape in the front. Fully fenced with a beautiful winding brick pathway from the front of the home to the back patio/firepit area. Attention payed to the fine details that will definitely impress. Underground sprinklers in the back. The TRIPLE garage will speak for itself. So MANY options! Other features to be noted.... Central air condition, Water softener and Humidifier included, extra wide stair cases, timeless light fixtures & Maintenance free stone and vinyl exterior. This unique home will welcome you once you walk in the front door. Short walking distance to Bidulka Park and located next to the Northeast swale. Book your appointment today, it won't last long!! (id:22211)
The listing data above is provided under copyright by the Canada Real Estate Association.
The listing data is deemed reliable but is not guaranteed accurate by Canada Real Estate Association nor RealMaster.
MLS®, REALTOR® & associated logos are trademarks of The Canadian Real Estate Association.
位置
省:
Saskatchewan
城市:
Saskatoon
社区:
Aspen Ridge
房间
房间
层
长度
宽度
面积
主卧
Second
12.01
14.01
168.22
12-6 x 14-8
3pc Ensuite bath
Second
NaN
Measurements not available
卧室
Second
10.01
8.99
89.95
10-6 x 9-3
卧室
Second
10.01
8.99
89.95
10-6 x 9-3
4pc Bathroom
Second
8.01
6.00
48.06
8-6 x 6-3
家庭
地下室
23.00
18.01
414.25
23 ft x 18 ft
洗衣房
地下室
4.99
4.00
19.96
5 ft x 4 ft
卧室
地下室
12.01
12.01
144.19
12-4 x 12-6
3pc Bathroom
地下室
NaN
Measurements not available
水电气
地下室
NaN
Measurements not available
客厅
主
12.99
12.01
156.01
13-6 x 12-5
厨房
主
16.01
12.01
192.25
16 ft x 12 ft
餐厅
主
10.01
NaN
Measurements not available x 10 ft
Mud
主
6.00
8.01
48.06
6-5 x 8-7
2pc Bathroom
主
NaN
Measurements not available
预约看房
反馈发送成功。
Submission Failed! Please check your input and try again or contact us

