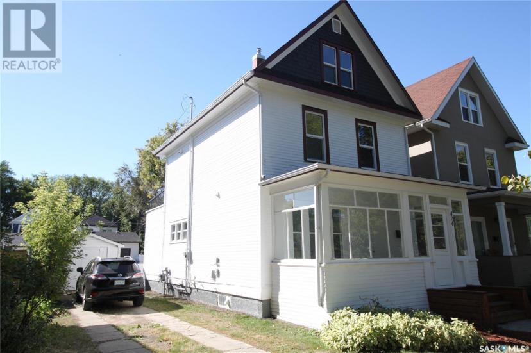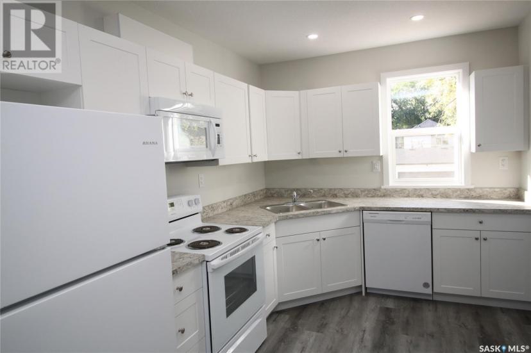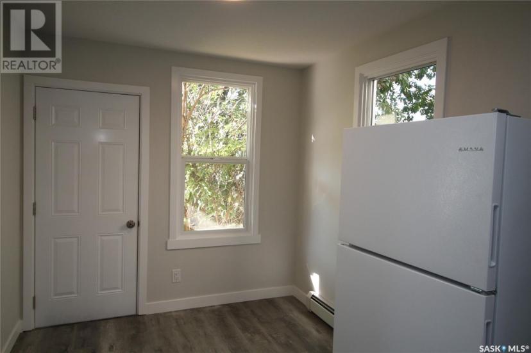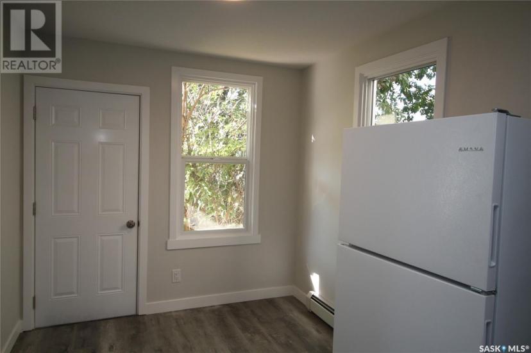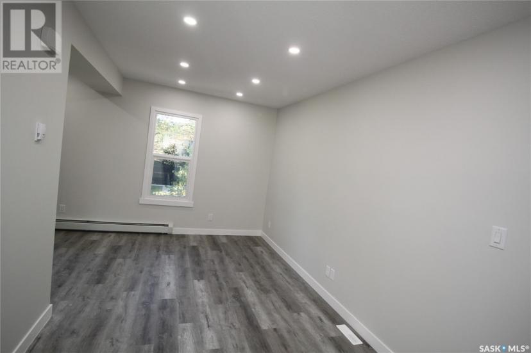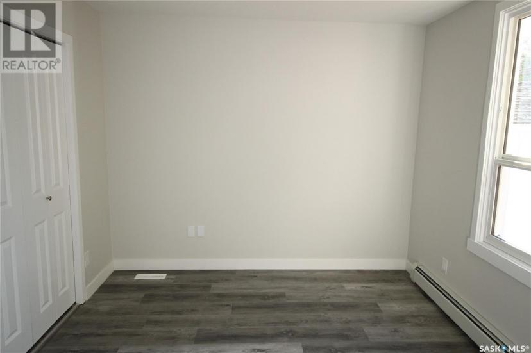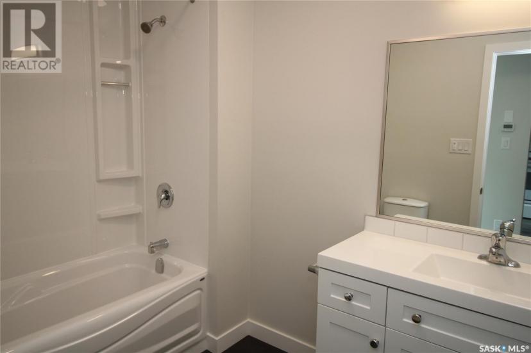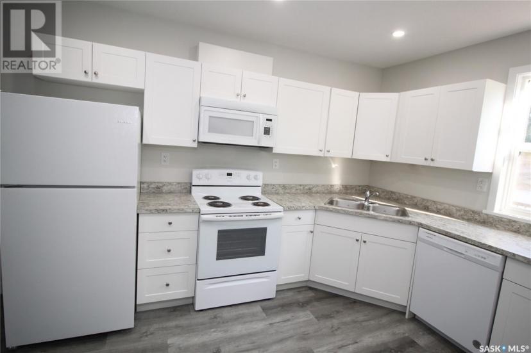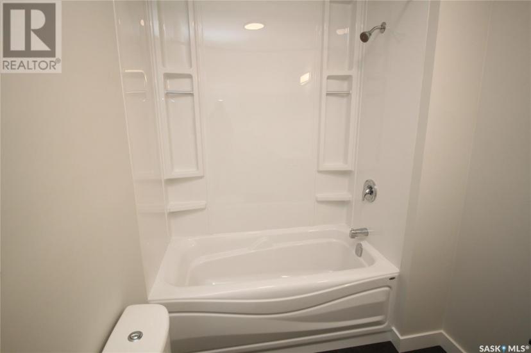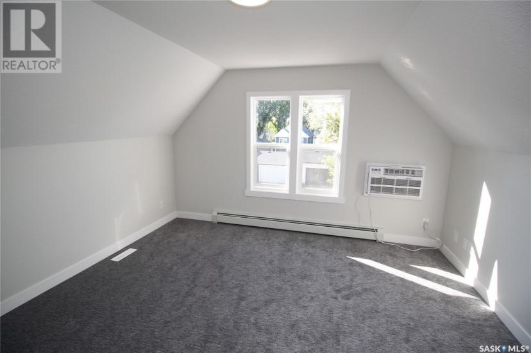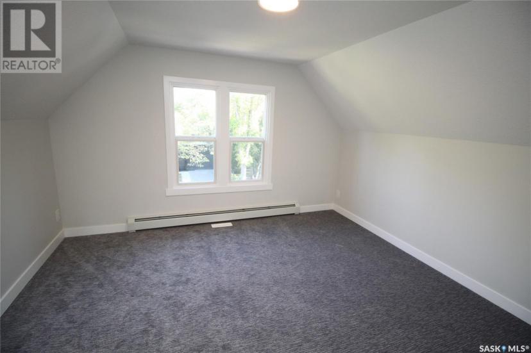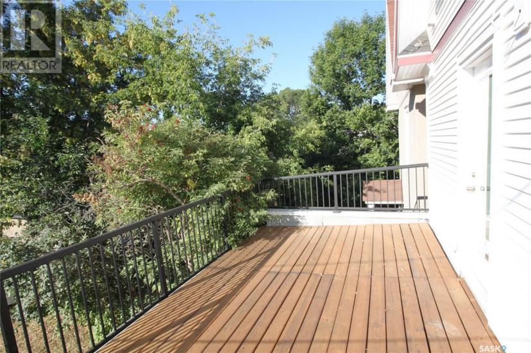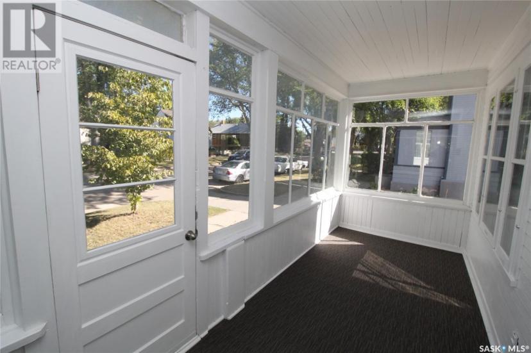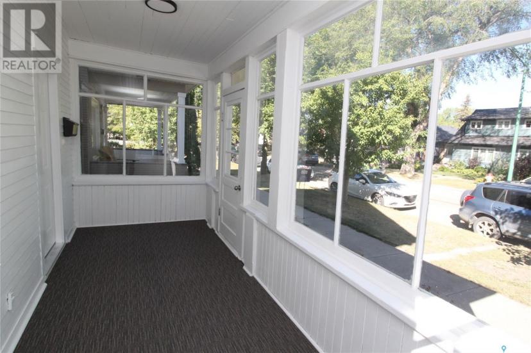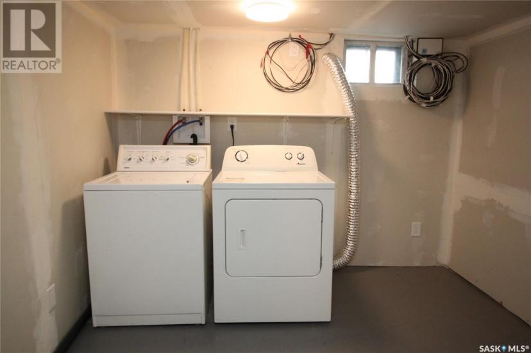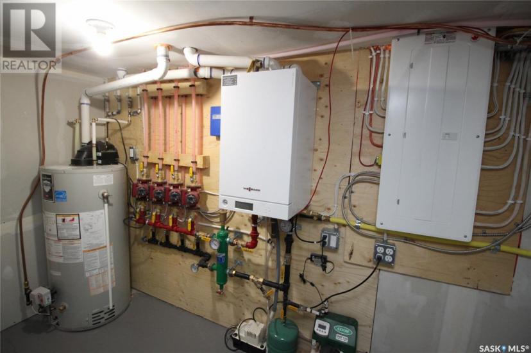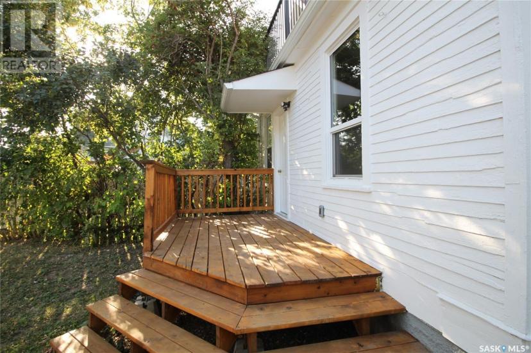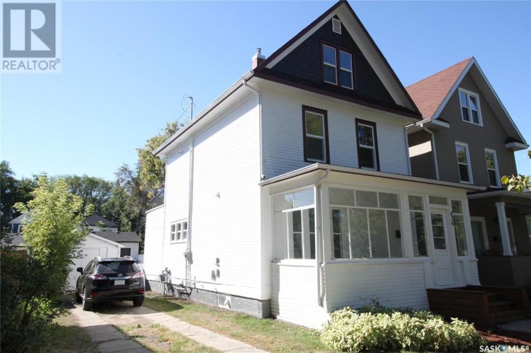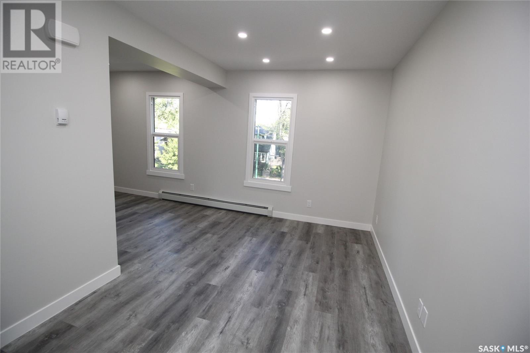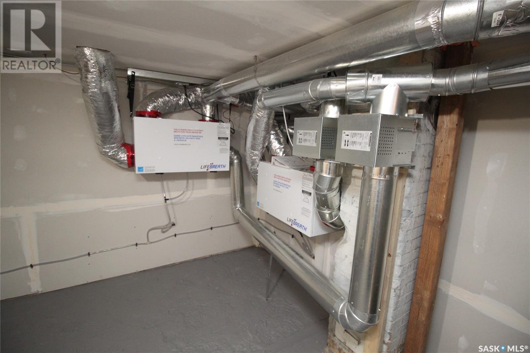- Saskatchewan
- Saskatoon
424 4th St E
CAD$478,900 出售
424 4th St ESaskatoon, Saskatchewan, S7H1J5
32| 1684 sqft

打开地图
Log in to view more information
登录概要
IDSK963500
状态Current Listing
产权Freehold
类型Residential House
房间卧房:3,浴室:2
面积(ft²)1684 尺²
Land Size4752 sqft
房龄建筑日期: 1912
挂盘公司Realty Executives Saskatoon
详细
建筑
浴室数量2
卧室数量3
家用电器Washer,Refrigerator,Dryer,Microwave,Storage Shed,Stove
地下室装修Unfinished
空调Wall unit
壁炉False
供暖方式Natural gas
供暖类型Hot Water
使用面积1684 sqft
楼层2.5
地下室
地下室类型Partial (Unfinished)
土地
总面积4752 sqft
面积4752 sqft
面积false
围墙类型Partially fenced
景观Lawn
Size Irregular4752.00
车位
无
Parking Space(s)5
其他
结构Deck
特点Treed,Lane,Rectangular,Balcony
地下室未装修,Partial (Unfinished)
壁炉False
供暖Hot Water
附注
Will you look this good when you’re 112 years old? The interior of this permitted 2-unit dwelling was completely redone 2021/2022. The house has a one-bedroom suite on the main floor and a two-bedroom suite on the 2nd and 3rd floors –both designed with open floor plans. South-facing deck off the eating nook on the main floor. The second floor suite has a large south-facing balcony that overlooks the backyard. Both suites would be ideal for an Airbnb. The renovations in 2021/22 include insulation, drywall, paint, flooring, LED lighting, wiring, plumbing (from the basement up), hot water heating with a boiler system with zone heating on all 4 levels, cabinetry, countertops, bathroom fixtures, stoves, fridges, dishwashers, and vented microwave hood fans. Click vinyl flooring throughout most of the main and 2nd floors. Impressive recessed lighting. Roughed-in plumbing for laundry on the second floor. For the plant lover, there is a glassed-in verandah on the main floor. 40' frontage with a front side drive with plenty of room for 3 vehicles. (id:22211)
The listing data above is provided under copyright by the Canada Real Estate Association.
The listing data is deemed reliable but is not guaranteed accurate by Canada Real Estate Association nor RealMaster.
MLS®, REALTOR® & associated logos are trademarks of The Canadian Real Estate Association.
位置
省:
Saskatchewan
城市:
Saskatoon
社区:
Buena Vista
房间
房间
层
长度
宽度
面积
厨房
Second
3.81
2.64
10.06
12'6" x 8'8"
客厅
Second
5.87
2.59
15.20
19'3" x 8'6"
4pc Bathroom
Second
NaN
Measurements not available
卧室
Third
3.43
3.76
12.90
11'3" x 12'4"
卧室
Third
3.43
3.76
12.90
11'3" x 12'4"
洗衣房
地下室
2.74
2.49
6.82
9' x 8'2"
水电气
地下室
3.45
2.24
7.73
11'4" x 7'4"
仓库
地下室
NaN
Measurements not available
客厅
主
4.72
3.45
16.28
15'6" x 11'4"
餐厅
主
3.00
2.67
8.01
9'10" x 8'9"
厨房
主
2.74
2.08
5.70
9' x 6'10"
卧室
主
3.05
2.90
8.84
10' x 9'6"
Dining nook
主
2.49
2.69
6.70
8'2" x 8'10"
4pc Bathroom
主
NaN
Measurements not available

