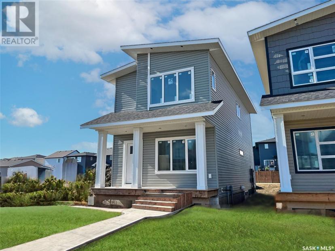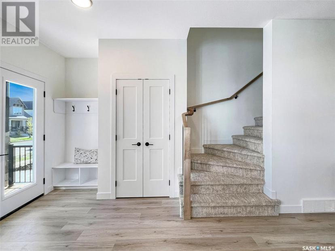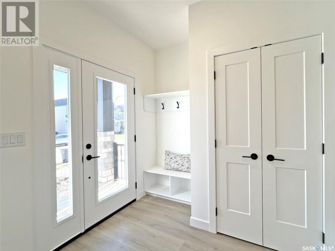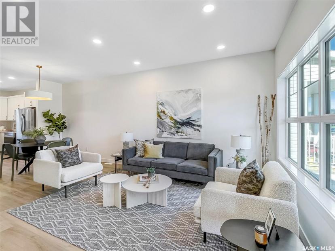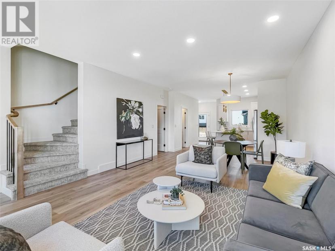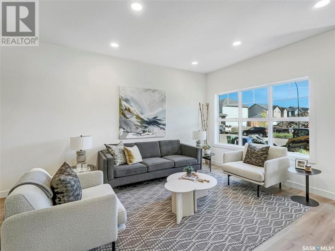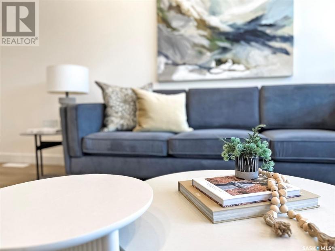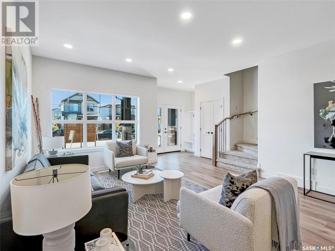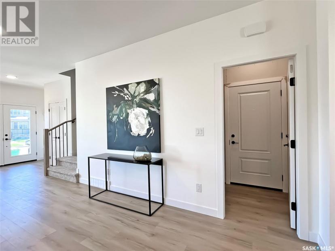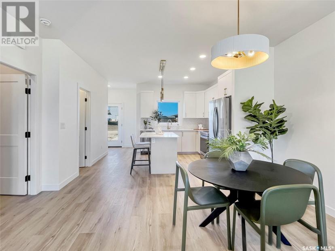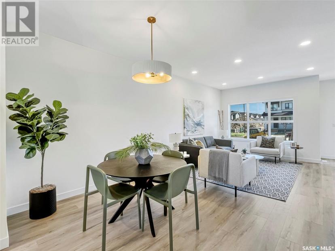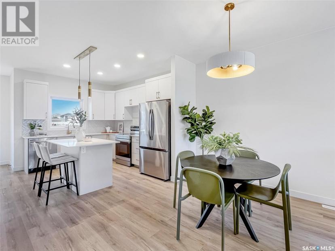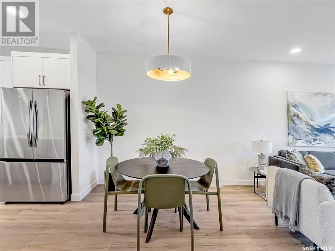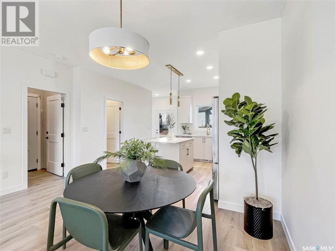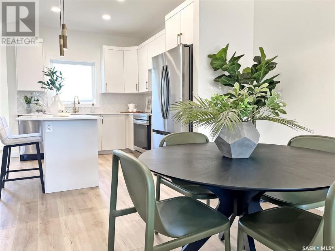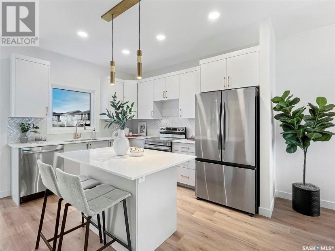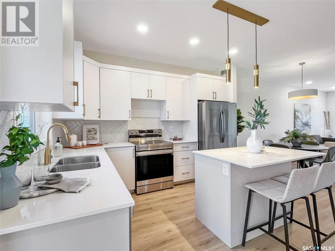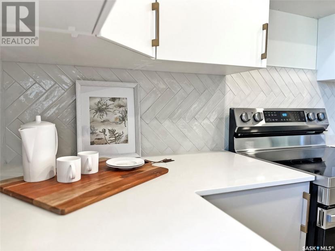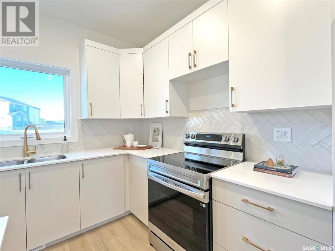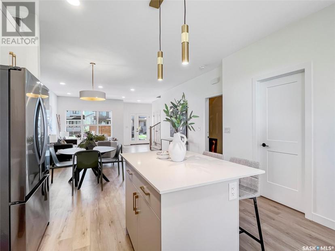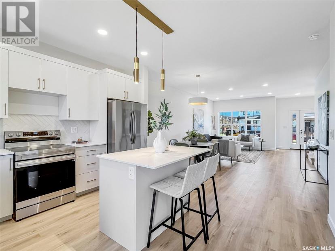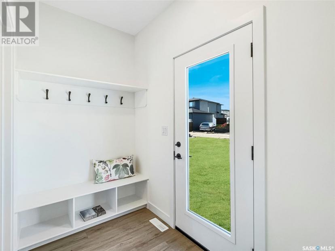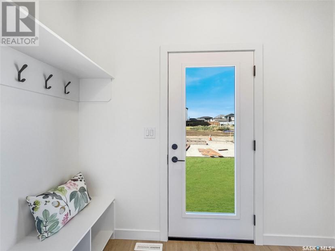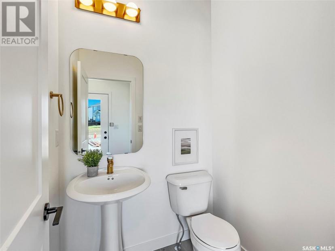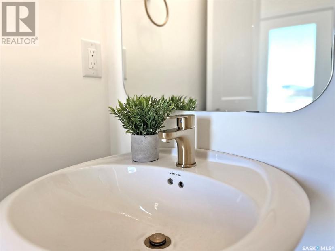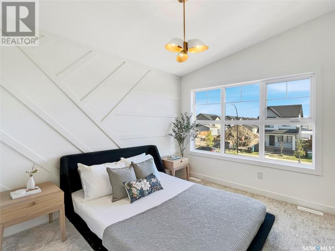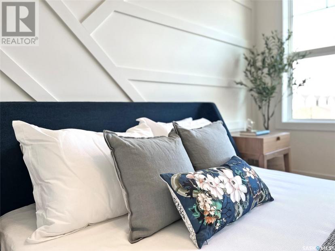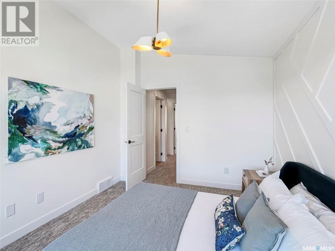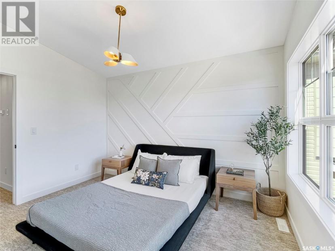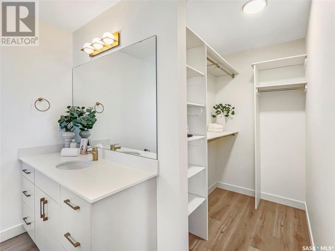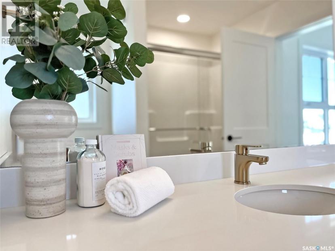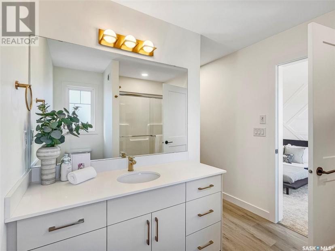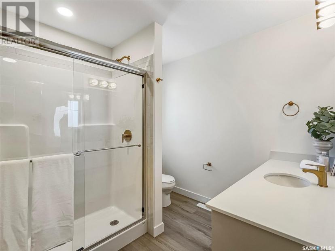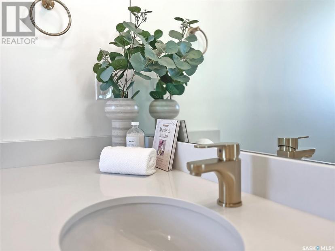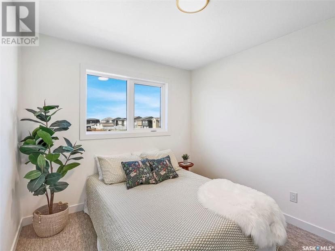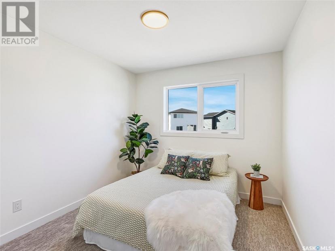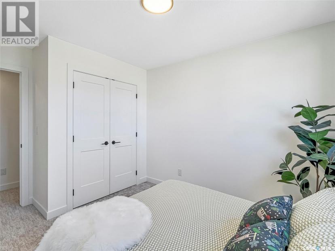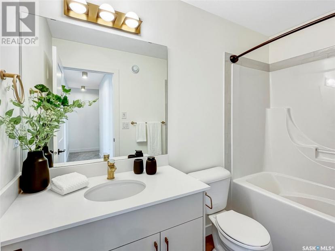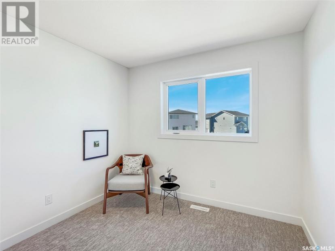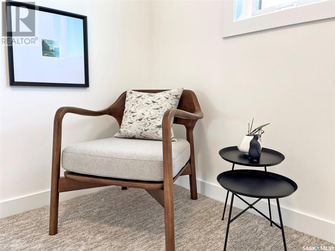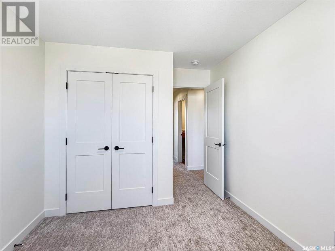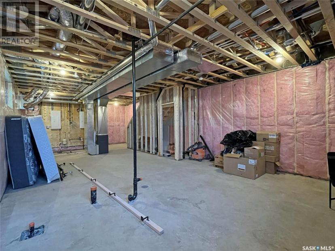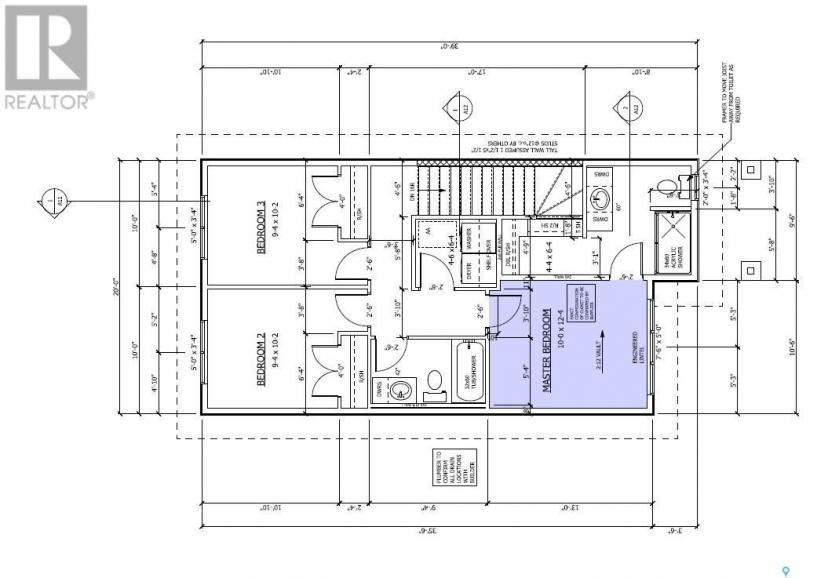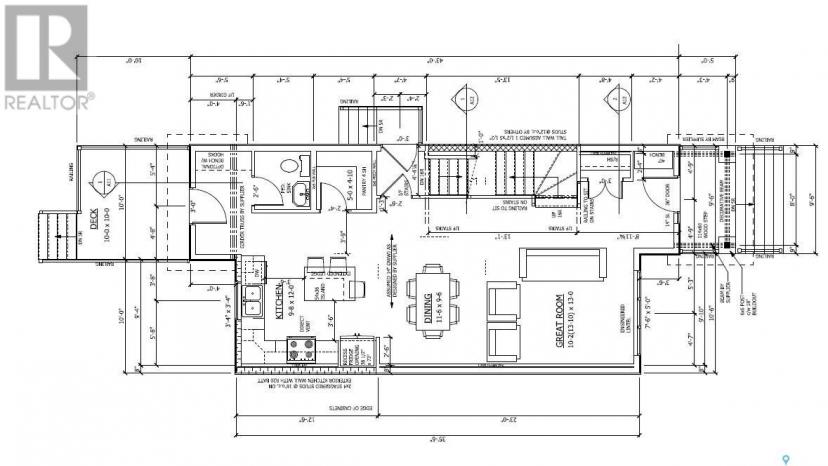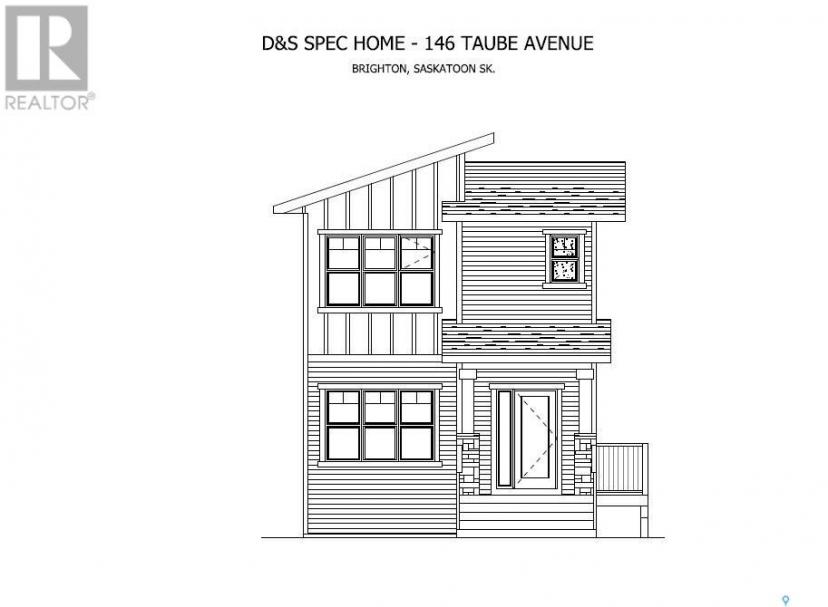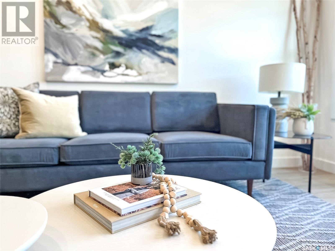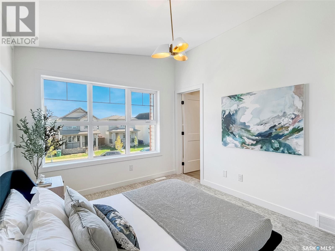- Saskatchewan
- Saskatoon
146 Taube Ave
CAD$503,900
CAD$503,900 要价
146 Taube AveSaskatoon, Saskatchewan, S7V1L6
退市 · 退市 ·
33| 1526 sqft
Listing information last updated on Thu Feb 06 2025 05:14:32 GMT-0500 (Eastern Standard Time)

打开地图
Log in to view more information
登录概要
IDSK992644
状态退市
产权Freehold
经纪公司RE/MAX Saskatoon
类型Residential House
房龄建筑日期: 2024
Land Size3211 sqft
面积(ft²)1526 尺²
房间卧房:3,浴室:3
详细
公寓楼
浴室数量3
卧室数量3
家用电器Washer,Refrigerator,Dishwasher,Dryer,Microwave,Stove
Architectural Style2 Level
地下室装修Unfinished
地下室类型Full (Unfinished)
建筑日期2024
空调Air exchanger
壁炉False
供暖方式Natural gas
供暖类型Forced air
使用面积1526 sqft
楼层2
装修面积
类型House
土地
总面积3211 sqft
面积3211 sqft
面积false
景观Lawn,Underground sprinkler
Size Irregular3211.00
Parking Pad
Parking Space(s)
其他
特点Lane,Rectangular,Double width or more driveway,Sump Pump
地下室未装修,Full(未装修)
壁炉False
供暖Forced air
附注
This new model home features contemporary custom design, upgraded finishing and fixtures throughout, vaulted ceilings, Hinge designed custom kitchen, quartz counters throughout, front landscaping, u/g sprinklers and porch, parking pad, and all appliances incl, plus SIDE ENTRY; all these upgrades provided at no extra charge! A brand new modern home by D & S Developments, 3 beds, 3 baths, exceptional finishing throughout. A rare opportunity to own a brand new home, professionally curated in your choice of one of three incredible design boards. This new home can be custom finished for a limited time. Main floor layout is bright and open, featuring a welcoming foyer with built in shelving and bench, leading to a comfortable great room, attached to a spacious dining room with a panelled accent wall and a custom kitchen perfect for entertaining with island, quartz counters, stainless appliances, tile backsplash, open shelving detail, plus a spacious walk in pantry. Kitchen options can vary from walnut-contemporary to classic white-greige cabinetry, with black or gold hardware- sure to impress any chef! 1/2 bath on main, plus a finished boot room with more built-ins, plus a side entry for a future suite! 2nd floor features 3 beds with upgraded textured carpet, a master with a soaring vaulted ceiling and walk in closet, a 3 piece master ensuite, plus a 4 piece family bath, and a 2nd floor dedicated laundry room. Other notable features include: upgraded light fixtures, panelled doors, lever door pulls, choice of black or gold finish, white oak comp. flooring throughout main, oversize windows front & rear, quartz throughout, incredible designer kitchen with stainless appliance package, side entry, charming covered front porch, rear parking pad, stone exterior accents, front landscaping, u/g sprinklers, and parking pad included. View 134, 138, 142, 146 and 150 Taube for additional options. Plans are in the supplements. Call for your personal tour today! (id:22211)
The listing data above is provided under copyright by the Canada Real Estate Association.
The listing data is deemed reliable but is not guaranteed accurate by Canada Real Estate Association nor RealMaster.
MLS®, REALTOR® & associated logos are trademarks of The Canadian Real Estate Association.
位置
省:
Saskatchewan
城市:
Saskatoon
社区:
Brighton
房间
房间
层
长度
宽度
面积
主卧
Second
12.34
10.01
123.44
12 ft ,4 in x 10 ft
3pc Ensuite bath
Second
8.83
8.50
74.99
8 ft ,10 in x 8 ft ,6 in
卧室
Second
10.17
9.32
94.77
10 ft ,2 in x 9 ft ,4 in
卧室
Second
10.17
9.32
94.77
10 ft ,2 in x 9 ft ,4 in
4pc Bathroom
Second
5.35
9.42
50.35
5 ft ,4 in x 9 ft ,5 in
洗衣房
Second
4.76
5.68
27.00
4 ft ,9 in x 5 ft ,8 in
其他
主
12.99
10.17
132.14
13 ft x 10 ft ,2 in
餐厅
主
9.51
11.52
109.57
9 ft ,6 in x 11 ft ,6 in
厨房
主
12.01
9.68
116.22
12 ft x 9 ft ,8 in
2pc Bathroom
主
5.35
5.35
28.60
5 ft ,4 in x 5 ft ,4 in
Mud
主
5.35
5.35
28.60
5 ft ,4 in x 5 ft ,4 in
预约看房
反馈发送成功。
Submission Failed! Please check your input and try again or contact us

