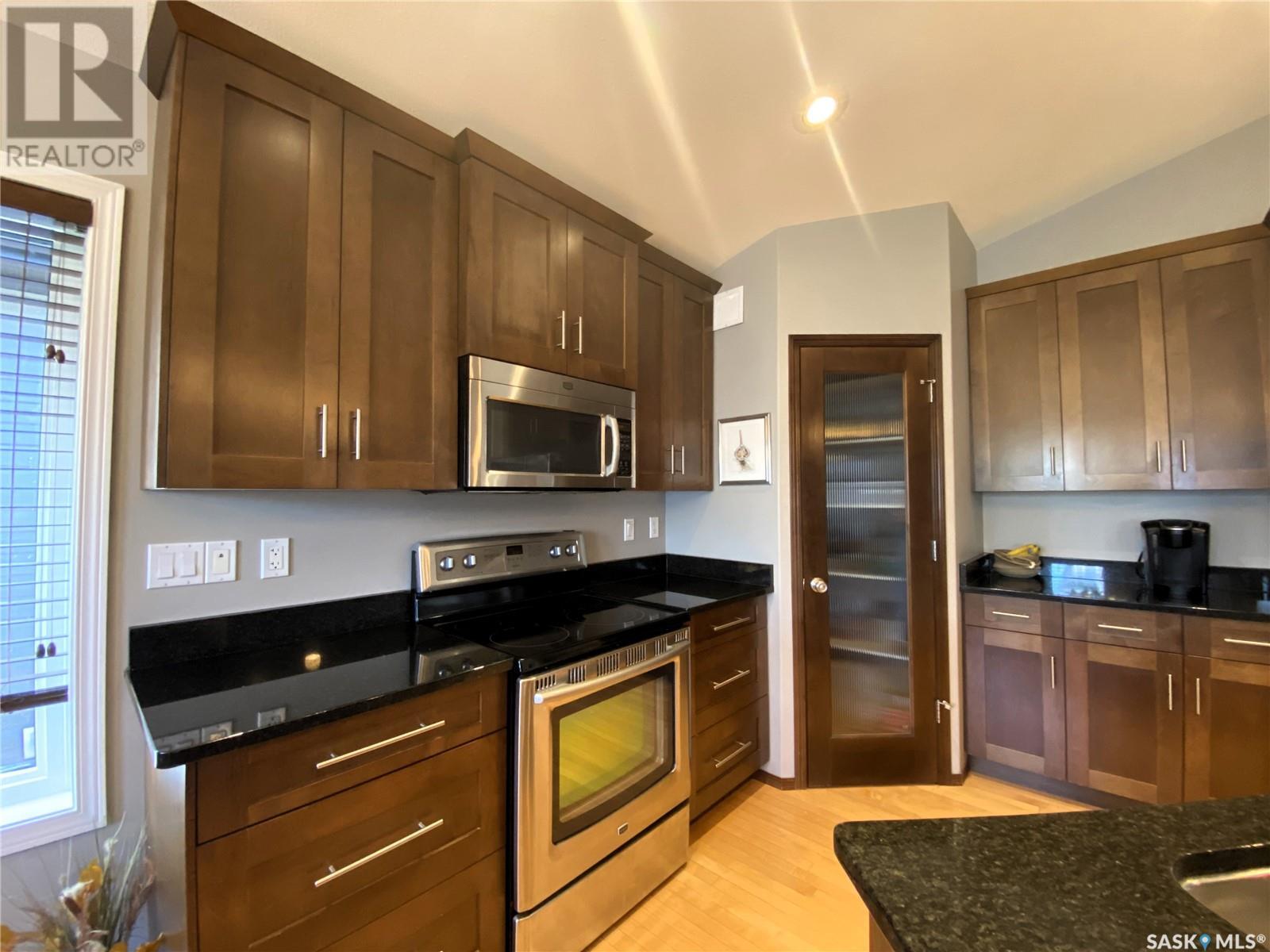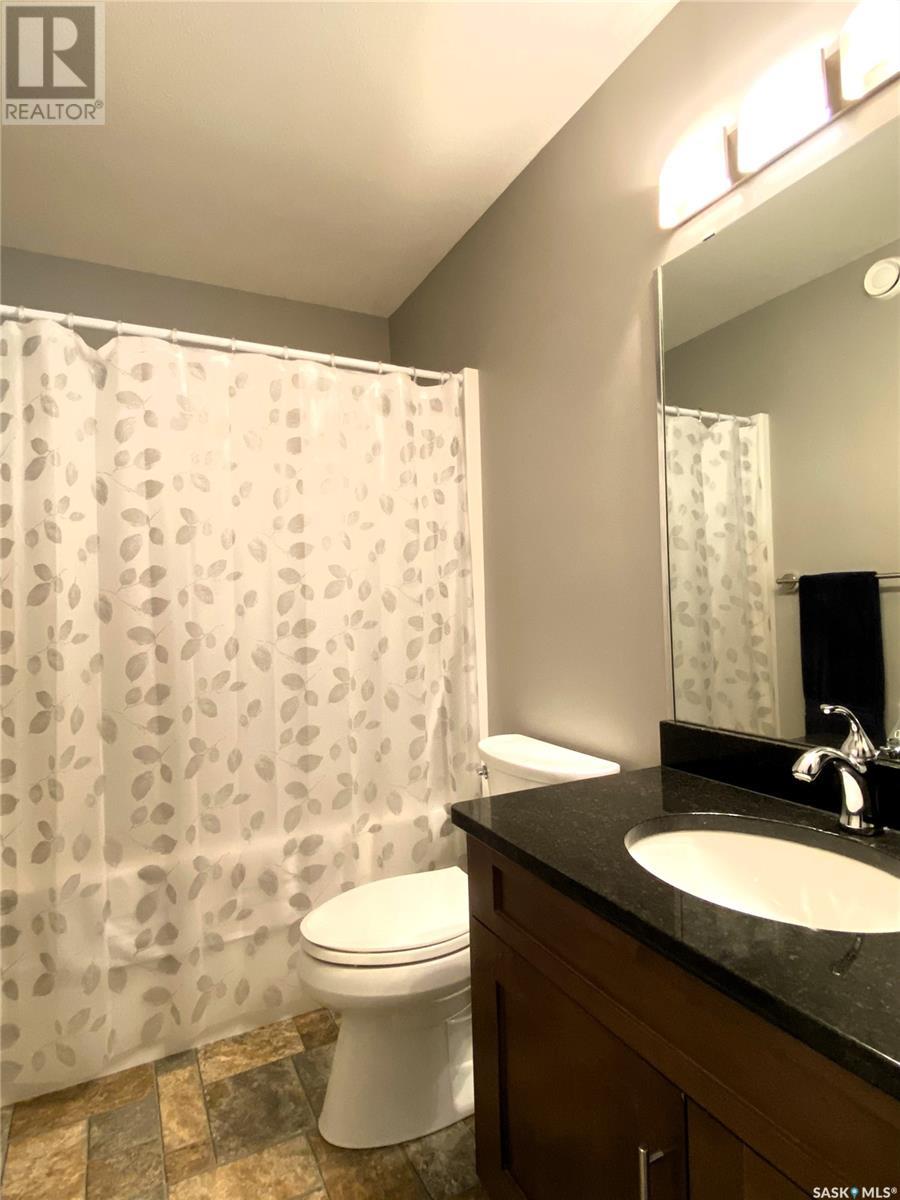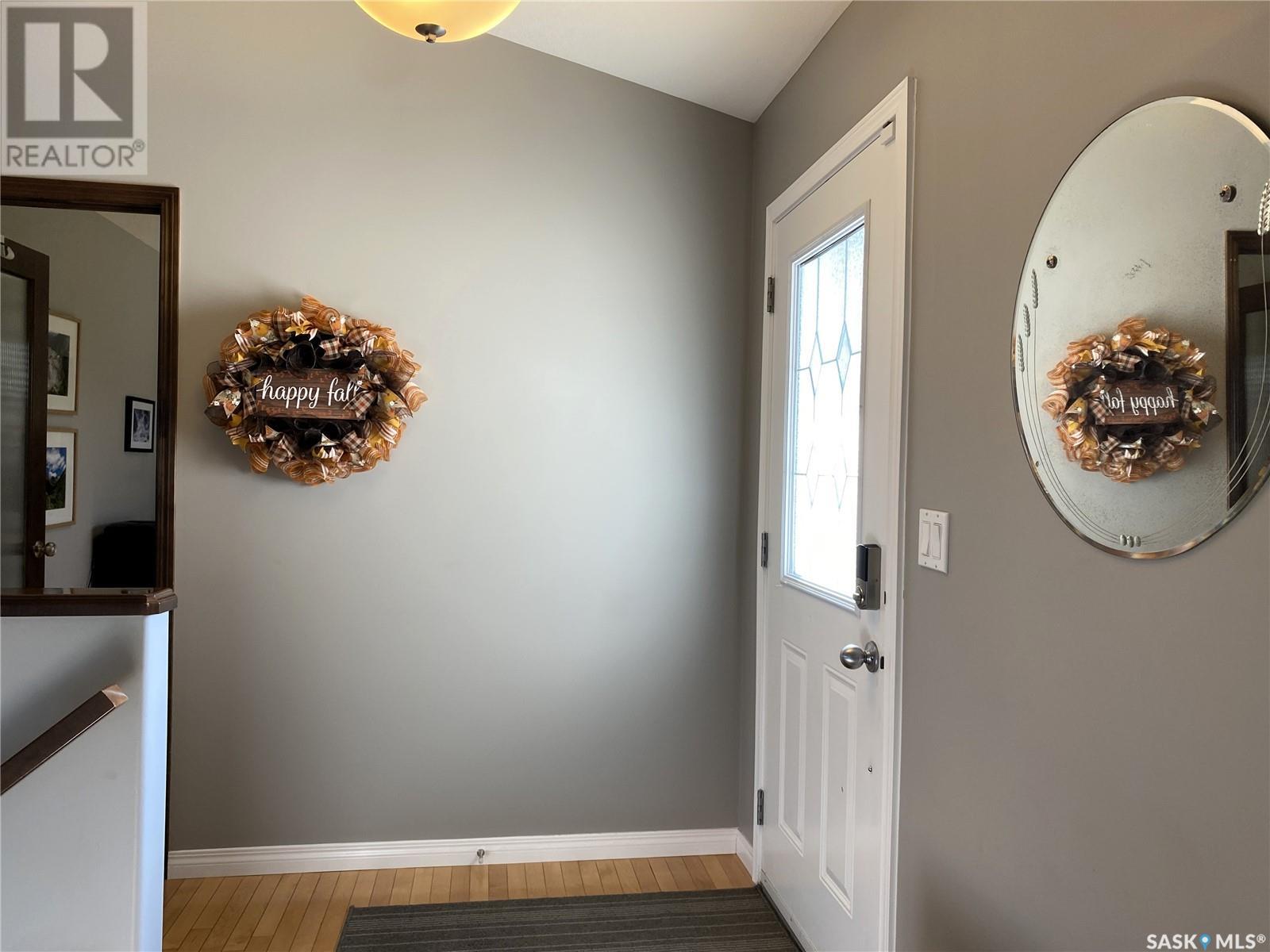- Saskatchewan
- Saskatoon
1131 Paton Lane
CAD$529,900
CAD$529,900 要价
1131 Paton LaneSaskatoon, Saskatchewan, S7W0C2
退市 · 退市 ·
43| 1250 sqft

打开地图
Log in to view more information
登录概要
IDSK946594
状态退市
产权Freehold
类型Residential House,Bungalow
房间卧房:4,浴室:3
面积(ft²)1250 尺²
Land Size5601 sqft
房龄建筑日期: 2009
挂盘公司Boyes Group Realty Inc.
详细
公寓楼
浴室数量3
卧室数量4
家用电器Washer,Refrigerator,Dishwasher,Dryer,Microwave,Humidifier,Window Coverings,Garage door opener remote(s),Central Vacuum - Roughed In,Storage Shed,Stove
Architectural StyleBungalow
建筑日期2009
空调Central air conditioning,Air exchanger
壁炉False
供暖方式Natural gas
供暖类型Forced air
使用面积1250 sqft
楼层1
类型House
土地
总面积5601 sqft
面积5601 sqft
面积false
围墙类型Fence
景观Lawn,Underground sprinkler
Size Irregular5601.00
Attached Garage
Heated Garage
Parking Space(s)
其他
特点Treed,Rectangular,Double width or more driveway,Sump Pump
壁炉False
供暖Forced air
附注
Well appointed bungalow located in a quiet sought after area in Willowgrove within walking distance of elementary schools. There is an open floor plan with vaulted ceiling. The kitchen features quartz countertops, stainless steel appliances, large island with eating bar and a walk-in pantry. The Garden Door off the dining area provides access to the attractive backyard with a large deck and patio area. The large master bedroom has a walk-in closet and 4 piece en-suite bath. The South facing front den could easily be changed to a 3rd main floor bedroom with the addition of a closet or wardrobe. Windows in the den are tinted for privacy and UV protection. Office furniture in the den is included. Pristine hardwood flooring on the main level. The basement features a large family room plus 2 oversize bedrooms and a 4 piece bathroom. Another excellent feature of this home is the 24' x 22' attached heated garage with 12' ceiling and boarded with painted OSB. Some of the other features include central air, underground sprinklers on timer and a natural gas BBQ hook up on the deck. Great family home with quick possession available. (id:22211)
The listing data above is provided under copyright by the Canada Real Estate Association.
The listing data is deemed reliable but is not guaranteed accurate by Canada Real Estate Association nor RealMaster.
MLS®, REALTOR® & associated logos are trademarks of The Canadian Real Estate Association.
位置
省:
Saskatchewan
城市:
Saskatoon
社区:
Willowgrove
房间
房间
层
长度
宽度
面积
家庭
地下室
27.49
16.01
440.18
27 ft ,6 in x 16 ft
卧室
地下室
15.75
12.50
196.85
15 ft ,9 in x 12 ft ,6 in
卧室
地下室
14.76
10.24
151.13
14 ft ,9 in x 10 ft ,3 in
4pc Bathroom
地下室
NaN
Measurements not available
洗衣房
地下室
NaN
Measurements not available
厨房
主
12.24
12.01
146.95
12 ft ,3 in x 12 ft
餐厅
主
10.99
10.50
115.39
11 ft x 10 ft ,6 in
客厅
主
15.49
12.99
201.19
15 ft ,6 in x 13 ft
主卧
主
12.99
12.01
156.01
13 ft x 12 ft
4pc Bathroom
主
NaN
Measurements not available
卧室
主
11.52
10.01
115.23
11 ft ,6 in x 10 ft
小厅
主
10.99
10.01
109.98
11 ft x 10 ft
4pc Ensuite bath
主
NaN
Measurements not available
预约看房
反馈发送成功。
Submission Failed! Please check your input and try again or contact us

























































































