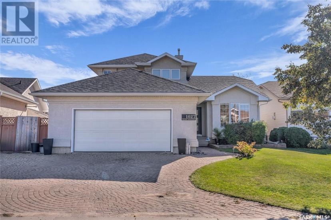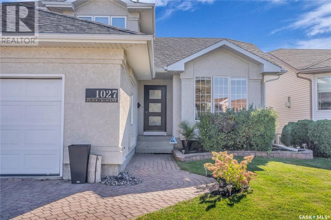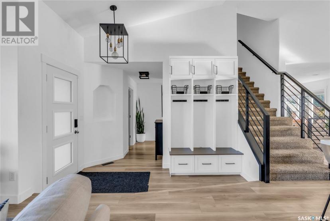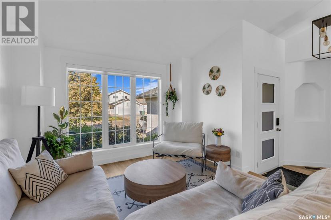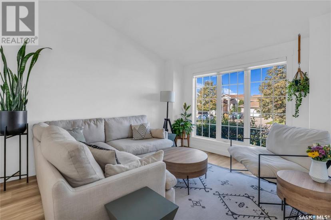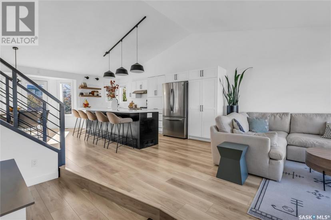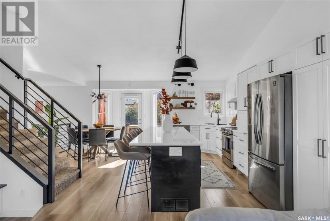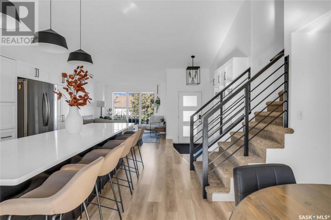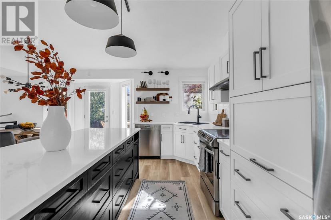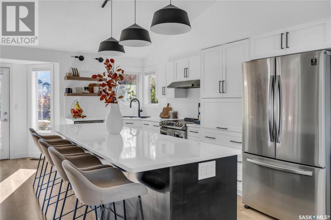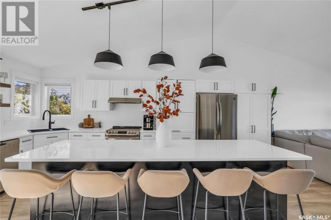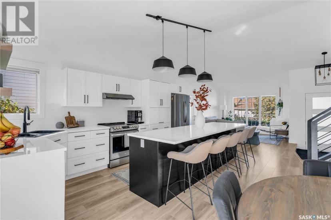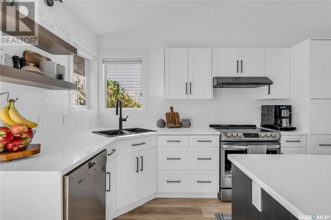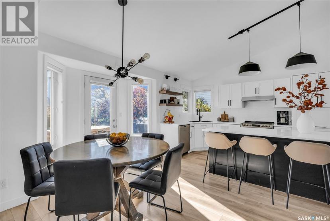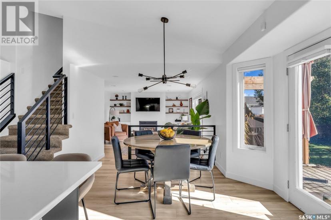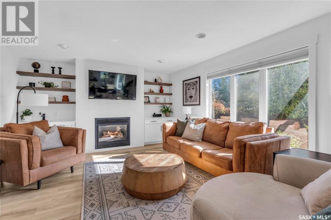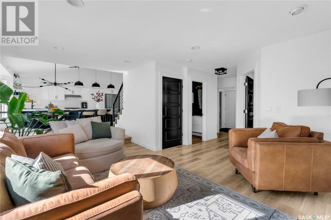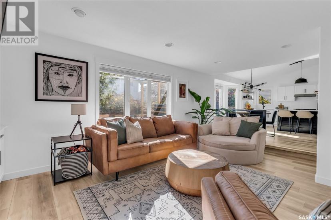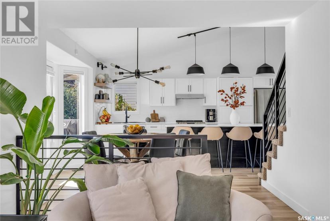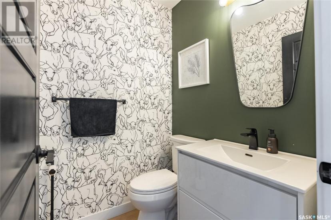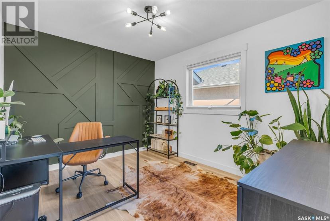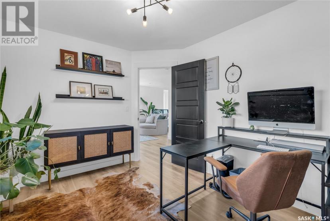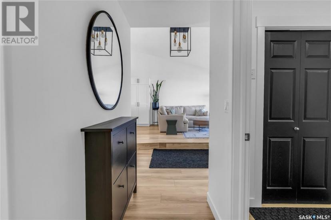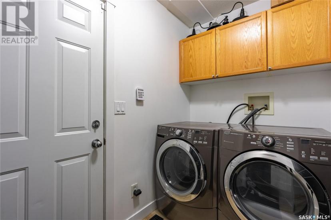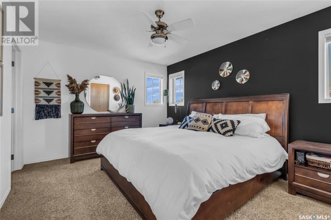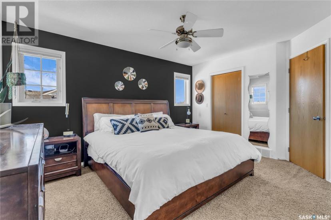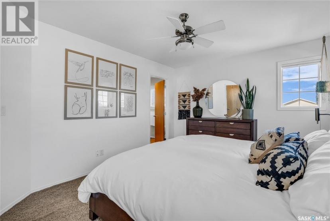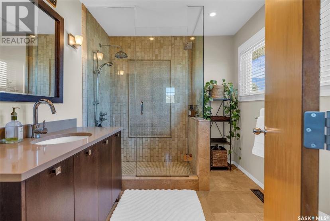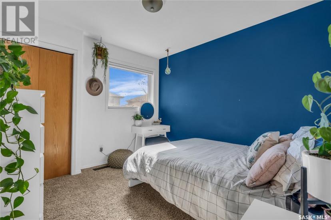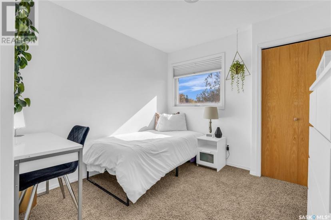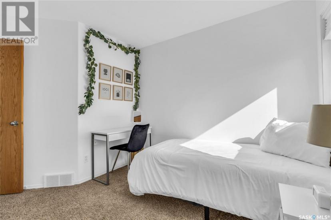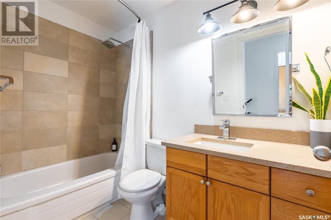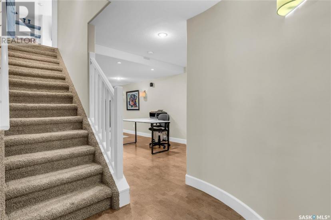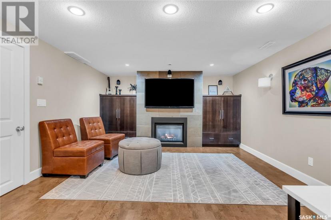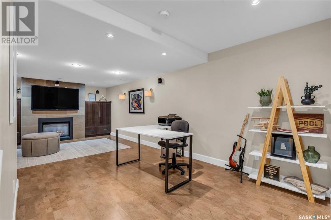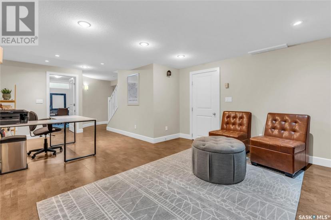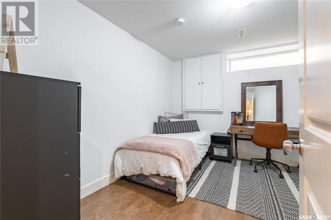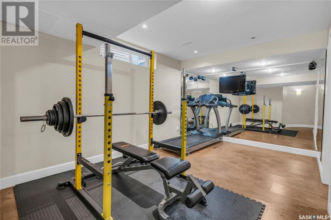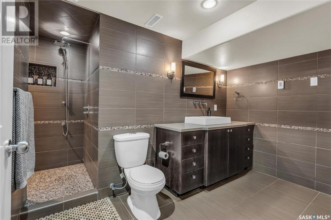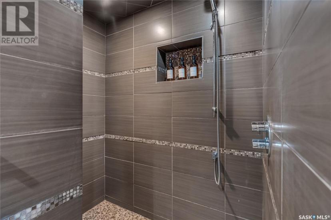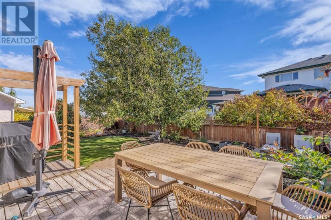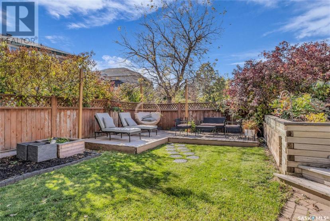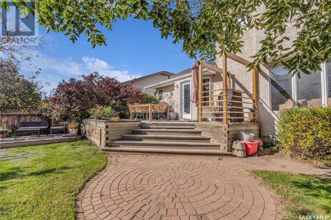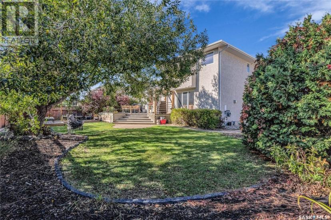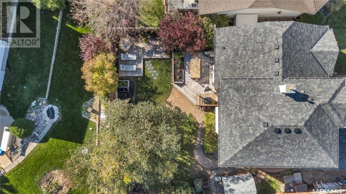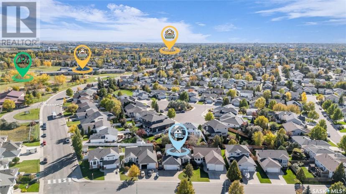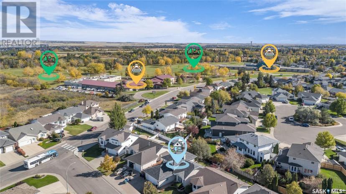- Saskatchewan
- Saskatoon
1027 Pezer Cres
CAD$689,900
CAD$689,900 要价
1027 Pezer CresSaskatoon, Saskatchewan, S7S1K1
退市 · 退市 ·
44| 1765 sqft
Listing information last updated on Mon Dec 02 2024 23:36:35 GMT-0500 (Eastern Standard Time)

打开地图
Log in to view more information
登录概要
IDSK988217
状态退市
产权Freehold
经纪公司Realty Executives Saskatoon
类型Residential House
房龄建筑日期: 1999
Land Size6556 sqft
面积(ft²)1765 尺²
房间卧房:4,浴室:4
详细
公寓楼
浴室数量4
卧室数量4
家用电器Washer,Refrigerator,Dishwasher,Dryer,Microwave,Window Coverings,Storage Shed,Stove
Architectural Style2 Level
地下室装修Finished
地下室类型Full (Finished)
建筑日期1999
空调Central air conditioning
壁炉True
供暖方式Natural gas
供暖类型Forced air
使用面积1765 sqft
楼层2
装修面积
类型House
土地
总面积6556 sqft
面积6556 sqft
面积false
围墙类型Fence
景观Lawn,Underground sprinkler
Size Irregular6556.00
Attached Garage
Interlocked
Parking Space(s)
其他
特点Treed
地下室已装修,Full(已装修)
壁炉True
供暖Forced air
附注
This beautifully renovated 2-storey split home offers a perfect blend of modern luxury and family-friendly functionality. Boasting 4 spacious bedrooms and 4 bathrooms, the property is designed to accommodate both everyday living and entertaining with ease. The heart of the home is the open-concept main floor, featuring a fully renovated kitchen, living, and dining area. The custom kitchen is a chef’s dream, with new cabinetry, sleek quartz countertops, and an expansive island—perfect for both meal prep and casual gatherings. The airy layout flows seamlessly into the living and dining spaces, making this the ideal spot for family dinners or hosting friends. Upstairs, you'll find three generously sized bedrooms, including a luxurious primary suite with a walk-in closet and a three-piece ensuite for ultimate comfort and privacy. The other two bedrooms are equally spacious and share a well-appointed full bathroom. The third level offers even more space for relaxation and productivity, with a cozy family room featuring built-in cabinetry, a dedicated office, a convenient two-piece bathroom, and a laundry room. The finished basement is a standout, offering an additional bedroom, a versatile gym area, a three-piece bathroom, and a second family room—perfect for movie nights, a playroom, or additional living space. Outside, the backyard is a peaceful space, featuring a deck and an additional patio for outdoor dining or lounging, ideal for enjoying the beautiful surroundings. Situated in a prime location, just steps away from two schools and a wealth of nearby amenities, making this home an ideal choice for families looking for both convenience and comfort. (id:22211)
The listing data above is provided under copyright by the Canada Real Estate Association.
The listing data is deemed reliable but is not guaranteed accurate by Canada Real Estate Association nor RealMaster.
MLS®, REALTOR® & associated logos are trademarks of The Canadian Real Estate Association.
位置
省:
Saskatchewan
城市:
Saskatoon
社区:
Silverspring
房间
房间
层
长度
宽度
面积
主卧
Second
14.67
10.99
161.18
14 ft ,8 in x 11 ft
3pc Ensuite bath
Second
NaN
Measurements not available
卧室
Second
13.16
9.68
127.33
13 ft ,2 in x 9 ft ,8 in
卧室
Second
10.33
9.51
98.33
10 ft ,4 in x 9 ft ,6 in
4pc Bathroom
Second
NaN
Measurements not available
家庭
Third
14.07
17.09
240.58
14 ft ,1 in x 17 ft ,1 in
办公室
Third
11.32
9.32
105.46
11 ft ,4 in x 9 ft ,4 in
洗衣房
Third
4.76
7.58
36.05
4 ft ,9 in x 7 ft ,7 in
2pc Bathroom
Third
NaN
Measurements not available
其他
地下室
17.26
10.40
179.48
17 ft ,3 in x 10 ft ,5 in
卧室
地下室
11.42
11.32
129.23
11 ft ,5 in x 11 ft ,4 in
家庭
地下室
13.75
24.02
330.14
13 ft ,9 in x 24 ft
水电气
地下室
14.01
19.26
269.80
14 ft x 19 ft ,3 in
3pc Bathroom
地下室
NaN
Measurements not available
客厅
主
11.75
10.40
122.16
11 ft ,9 in x 10 ft ,5 in
厨房
主
19.26
16.40
315.92
19 ft ,3 in x 16 ft ,5 in
餐厅
主
12.17
10.76
130.98
12 ft ,2 in x 10 ft ,9 in
预约看房
反馈发送成功。
Submission Failed! Please check your input and try again or contact us

