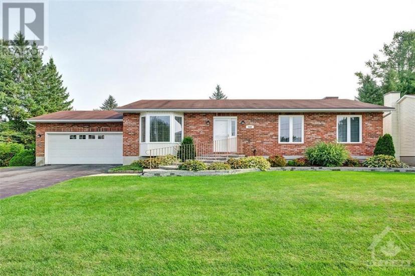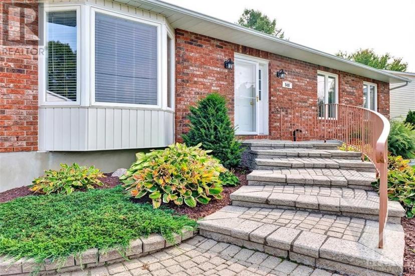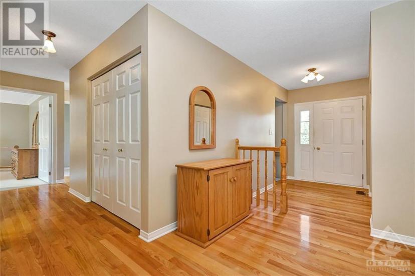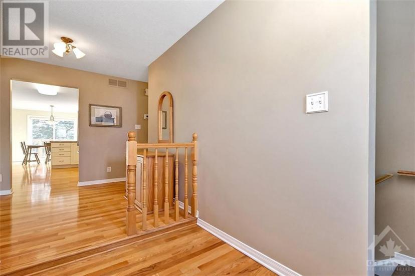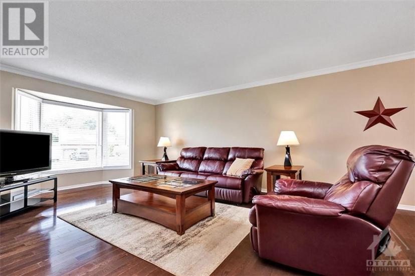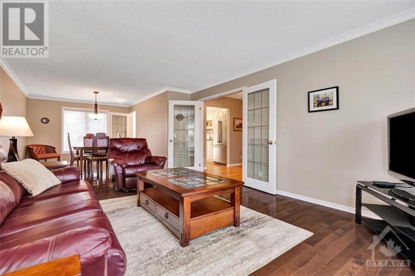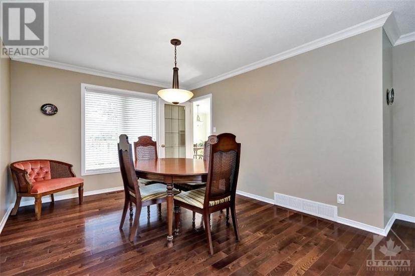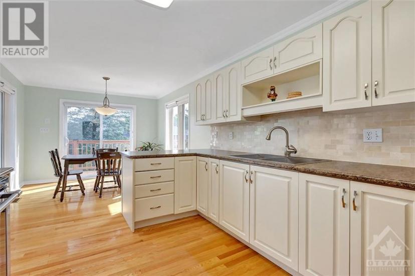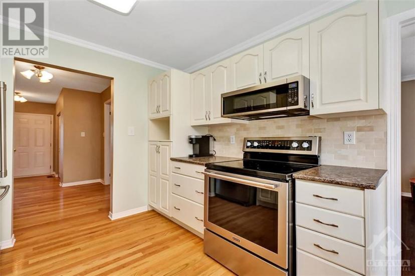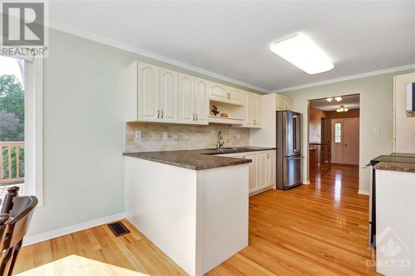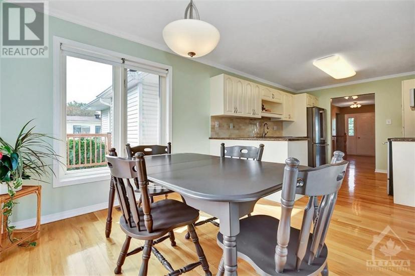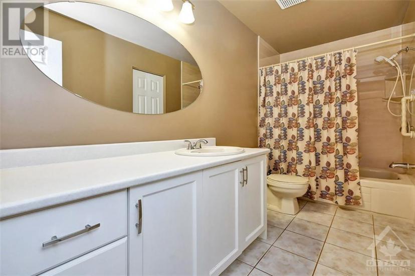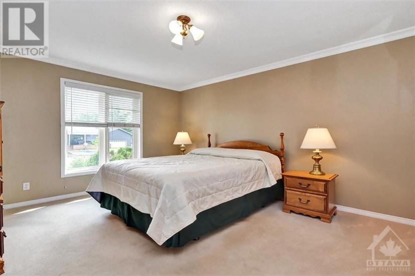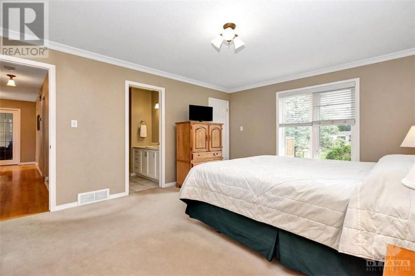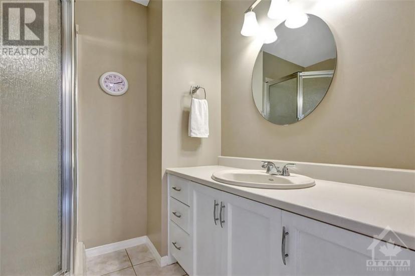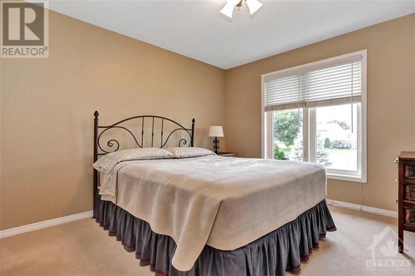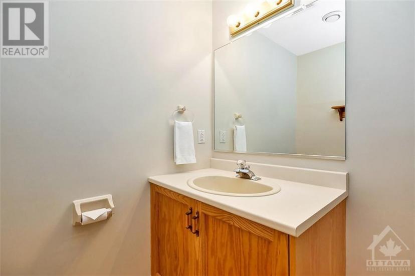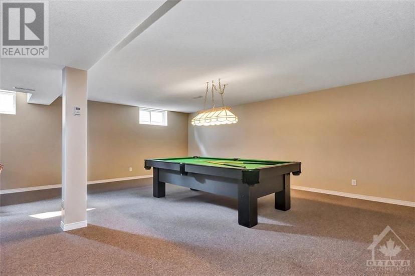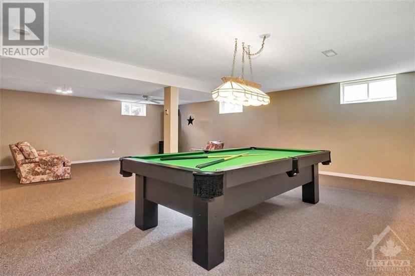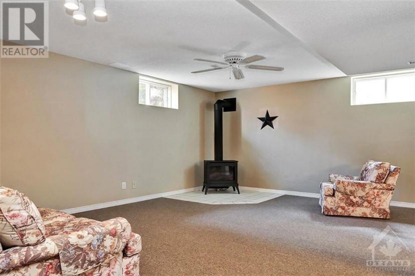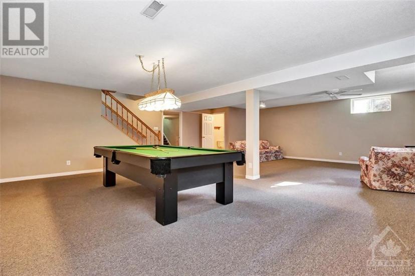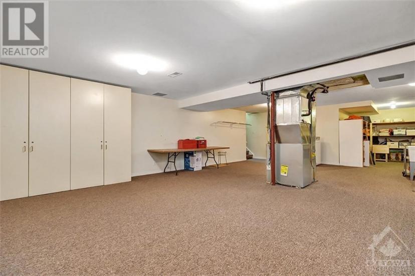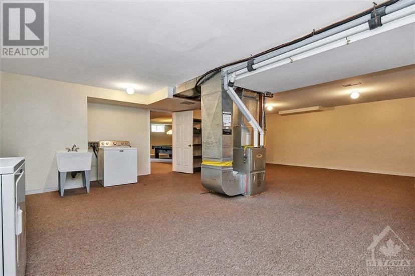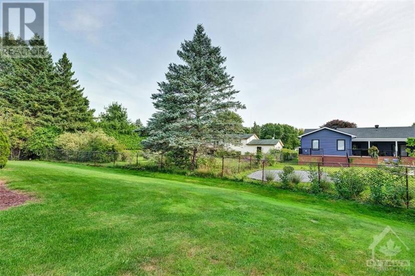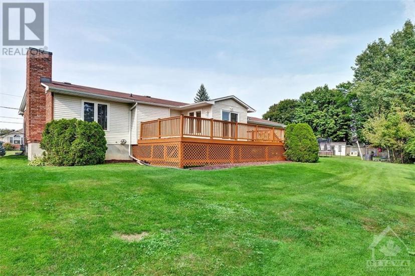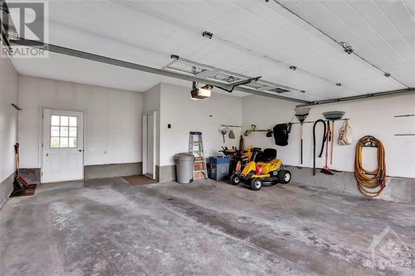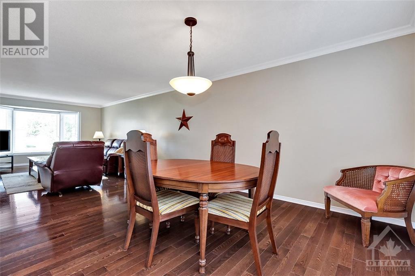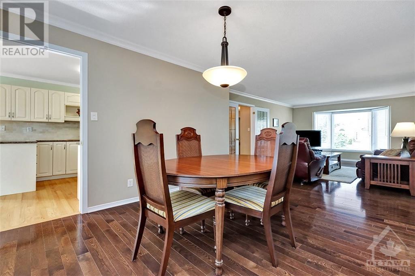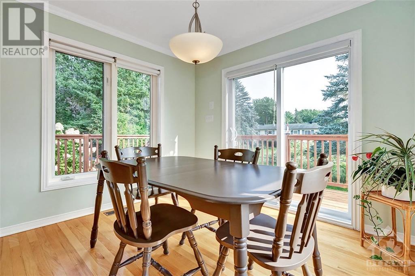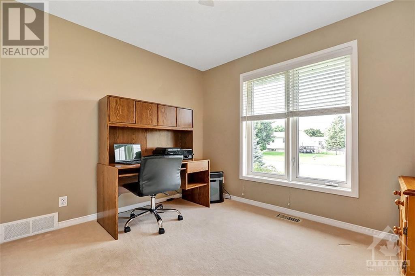- Ontario
- Russell
548 Loucks Dr
CAD$699,900 出售
548 Loucks DrRussell, Ontario, K4R1B6
336

打开地图
Log in to view more information
登录概要
ID1389309
状态Current Listing
产权Freehold
类型Residential House,Detached,Bungalow
房间卧房:3,浴室:3
占地70 * 90 ft 70 ft X 90 ft
Land Size70 ft X 90 ft
房龄建筑日期: 1992
挂盘公司KELLER WILLIAMS INTEGRITY REALTY
详细
建筑
浴室数量3
卧室数量3
地上卧室数量3
家用电器Refrigerator,Dryer,Microwave Range Hood Combo,Stove,Washer,Blinds
地下室装修Finished
风格Detached
空调Central air conditioning
外墙Brick
壁炉True
壁炉数量1
地板Wall-to-wall carpet,Mixed Flooring,Hardwood,Ceramic
地基Poured Concrete
洗手间1
供暖方式Natural gas
供暖类型Forced air
楼层1
供水Municipal water
地下室
地下室类型Full (Finished)
土地
面积70 ft X 90 ft
面积false
设施Recreation Nearby,Shopping
围墙类型Fenced yard
下水Municipal sewage system
Size Irregular70 ft X 90 ft
周边
社区特点School Bus
设施Recreation Nearby,Shopping
其他
Communication TypeCable Internet access,Internet Access
结构Deck
地下室已装修,Full(已装修)
壁炉True
供暖Forced air
附注
Beautiful well maintained 3 Bedroom Bungalow on a quiet street in the village of Russell. Brick exterior, double car garage with access to the backyard and basement entry. Practical, spacious foyer, expansive living and dining room, gleaming hardwood flooring, open-concept kitchen, plus an eating area nook. There is a double sliding glass patio door leading to the nice large deck that fits a gazebo if desired. Large main floor primary bedroom with 3 pc ensuite and a walk-in closet, featuring two additional secondary bedrooms. Finished basement with versatile space. 2 pc bathroom, gas fireplace, entertainment area, providing ample room for relaxation or recreation. Tons of storage space/work area/creative space. Lower level Laundry. Outside, there is a sizable fenced backyard with mature flower beds and trees that offers an idyllic setting for outdoor gatherings or serene moments of relaxation. (id:22211)
The listing data above is provided under copyright by the Canada Real Estate Association.
The listing data is deemed reliable but is not guaranteed accurate by Canada Real Estate Association nor RealMaster.
MLS®, REALTOR® & associated logos are trademarks of The Canadian Real Estate Association.
位置
省:
Ontario
城市:
Russell
社区:
Russell
房间
房间
层
长度
宽度
面积
Family/Fireplace
Lower
7.01
8.18
57.34
23'0" x 26'10"
水电气
Lower
8.20
5.92
48.54
26'11" x 19'5"
仓库
Lower
3.05
2.54
7.75
10'0" x 8'4"
2pc Bathroom
Lower
1.50
1.52
2.28
4'11" x 5'0"
门廊
主
4.93
2.26
11.14
16'2" x 7'5"
客厅
主
4.70
3.61
16.97
15'5" x 11'10"
餐厅
主
2.95
3.71
10.94
9'8" x 12'2"
厨房
主
3.45
2.84
9.80
11'4" x 9'4"
Eating area
主
2.84
2.82
8.01
9'4" x 9'3"
Primary Bedroom
主
3.66
4.47
16.36
12'0" x 14'8"
3pc Ensuite bath
主
1.75
1.96
3.43
5'9" x 6'5"
卧室
主
3.84
2.92
11.21
12'7" x 9'7"
卧室
主
2.82
2.97
8.38
9'3" x 9'9"
3pc Bathroom
主
3.45
1.50
5.18
11'4" x 4'11"
其他
主
1.75
1.91
3.34
5'9" x 6'3"

