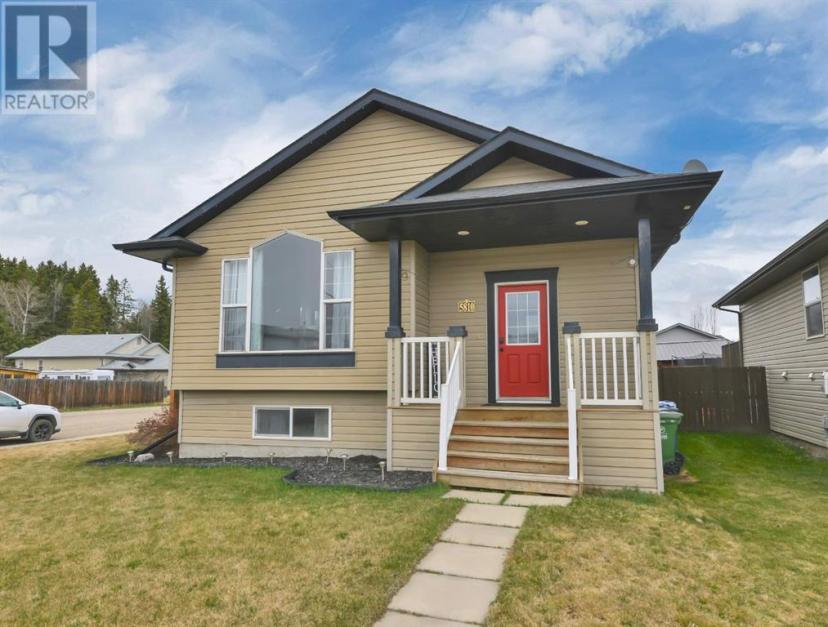- Alberta
- Rocky Mountain House
5810 44 Ave
CAD$422,000 出售
5810 44 AveRocky Mountain House, Alberta, T4T1W4
2+132| 1620 sqft

打开地图
Log in to view more information
登录概要
IDA2127741
状态Current Listing
产权Freehold
类型Residential House,Detached
房间卧房:2+1,浴室:3
面积(ft²)1620 尺²
Land Size5662 sqft|4051 - 7250 sqft
房龄建筑日期: 2005
挂盘公司RE/MAX real estate central alberta - RMH
详细
建筑
浴室数量3
卧室数量3
地上卧室数量2
地下卧室数量1
家用电器Refrigerator,Dishwasher,Stove,Microwave Range Hood Combo,Window Coverings,Garage door opener,Washer & Dryer
地下室装修Finished
建材Wood frame
风格Detached
空调None
外墙Vinyl siding
壁炉False
地板Carpeted,Hardwood,Tile,Vinyl
地基Poured Concrete
洗手间0
供暖方式Natural gas
供暖类型Forced air
使用面积1620 sqft
装修面积1620 sqft
地下室
地下室类型Partial (Finished)
土地
总面积5662 sqft|4,051 - 7,250 sqft
面积5662 sqft|4,051 - 7,250 sqft
面积false
设施Playground
围墙类型Fence
景观Landscaped
Size Irregular5662.00
周边
设施Playground
其他
结构Shed,Deck
特点Back lane,PVC window,No Animal Home,Gas BBQ Hookup
地下室已装修,Partial (Finished)
壁炉False
供暖Forced air
附注
Well maintained home with a unique floor plan and a new garage on a fenced corner lot. Spacious entrance welcomes you into the home with room for all your guests and a large coat closet. The open floor plan of the main level offers a big window in the living room and patio doors off the dining area to the deck. Roomy kitchen with ample cabinet space and countertops plus a pantry. Up a few stairs to a spacious master suite with a walk-in closet and 3 piece ensuite, another good sized bedroom and a full 4 piece guest bathroom. Head down a few stairs to a fabulous family room with access to the deck plus a convenient laundry room. The basement levels offers one more big bedroom, a great office space, a 3 piece bathroom and excellent storage with a huge accessible crawl space and a storage room off the bedroom. The home features updated engineered hardwood and tile floors in the main living areas and vinyl plank in the bathrooms, new hot water tank in 2021 and shingles on 2018. Outside the 2 tiered deck has access from 2 levels of the home and is a great entertaining space with 3 natural gas hookups for the BBQ and fire table and is set up for a hot tub. The 24x24 detached garage was built in 2023 with a 8x16' door and 10' walls with lots of room for your vehicle and your toys. Fenced yard with a gravel fire pit area or use it for RV parking with an access gate available. (id:22211)
The listing data above is provided under copyright by the Canada Real Estate Association.
The listing data is deemed reliable but is not guaranteed accurate by Canada Real Estate Association nor RealMaster.
MLS®, REALTOR® & associated logos are trademarks of The Canadian Real Estate Association.
位置
省:
Alberta
城市:
Rocky Mountain House
社区:
Creekside
房间
房间
层
长度
宽度
面积
Primary Bedroom
Second
4.29
3.28
14.07
14.08 Ft x 10.75 Ft
3pc Bathroom
Second
2.51
2.23
5.60
8.25 Ft x 7.33 Ft
卧室
Second
3.71
2.92
10.83
12.17 Ft x 9.58 Ft
4pc Bathroom
Second
3.00
1.47
4.41
9.83 Ft x 4.83 Ft
卧室
地下室
4.40
2.54
11.18
14.42 Ft x 8.33 Ft
办公室
地下室
3.00
3.18
9.54
9.83 Ft x 10.42 Ft
3pc Bathroom
地下室
2.49
1.50
3.74
8.17 Ft x 4.92 Ft
仓库
地下室
3.30
1.60
5.28
10.83 Ft x 5.25 Ft
家庭
Lower
6.68
6.50
43.42
21.92 Ft x 21.33 Ft
洗衣房
Lower
2.21
1.50
3.31
7.25 Ft x 4.92 Ft
门廊
主
2.69
1.62
4.36
8.83 Ft x 5.33 Ft
客厅
主
5.28
3.71
19.59
17.33 Ft x 12.17 Ft
厨房
主
3.58
3.61
12.92
11.75 Ft x 11.83 Ft
餐厅
主
5.13
2.84
14.57
16.83 Ft x 9.33 Ft



































































































