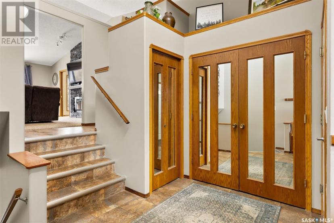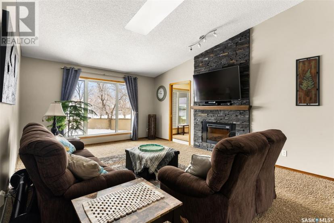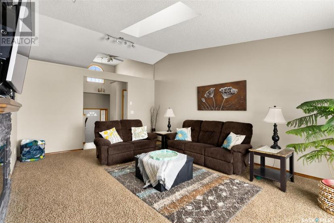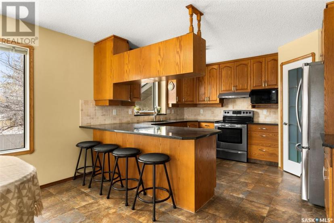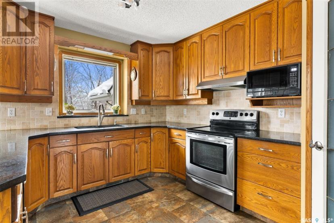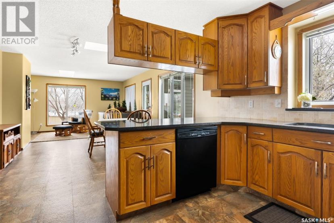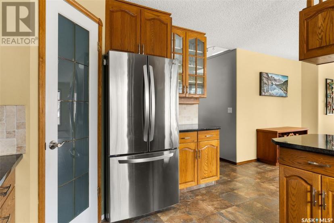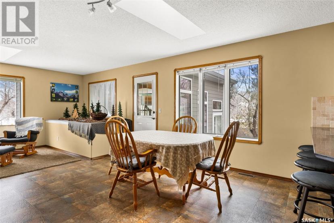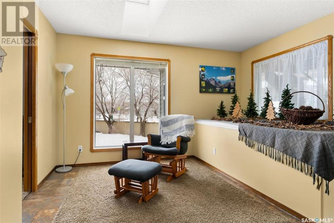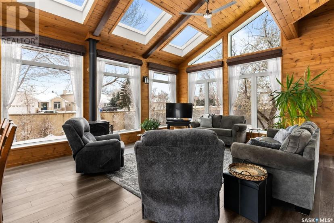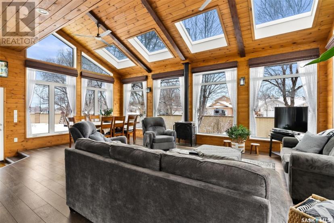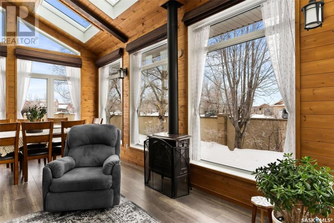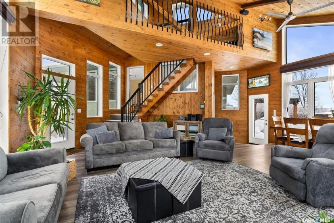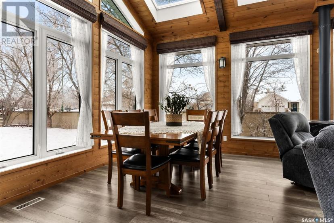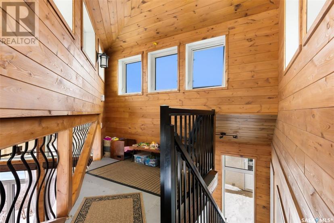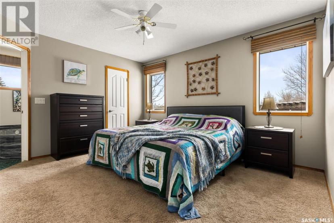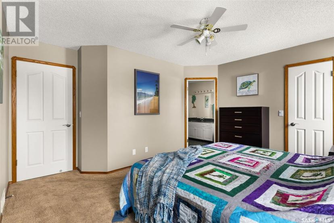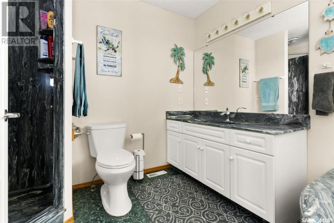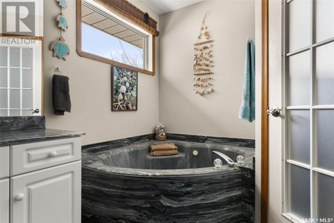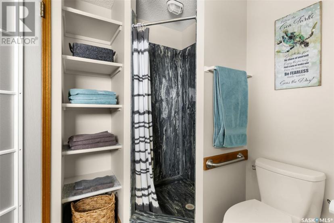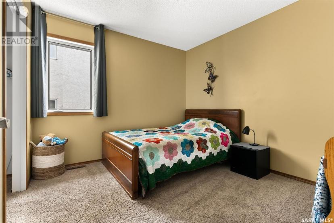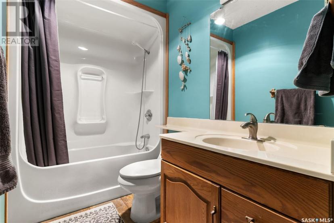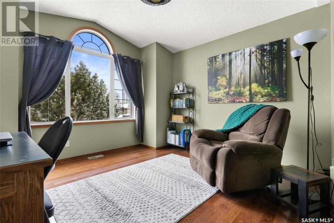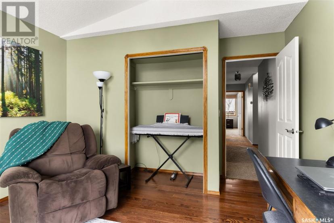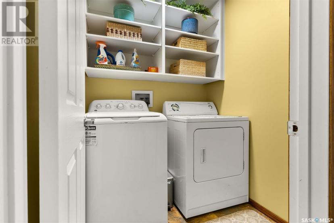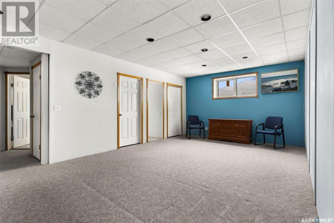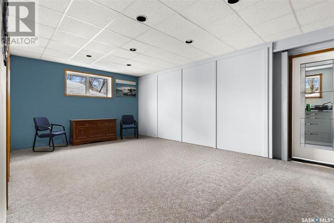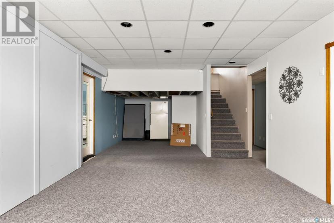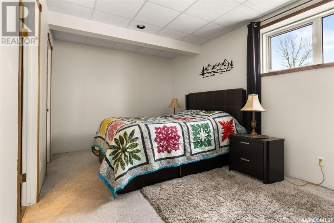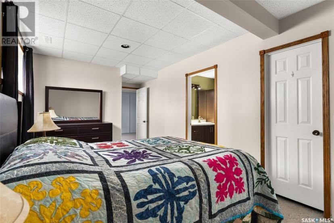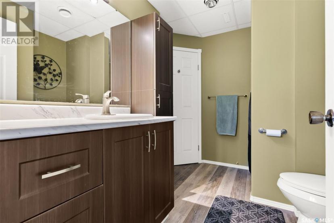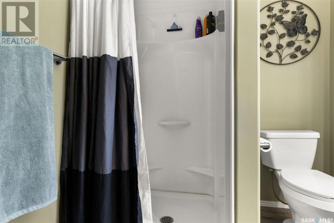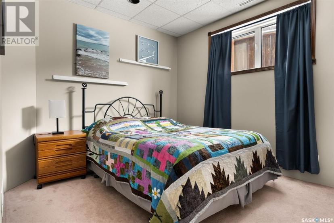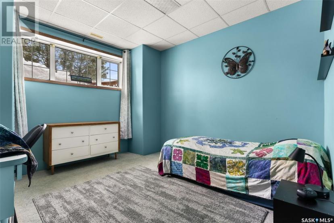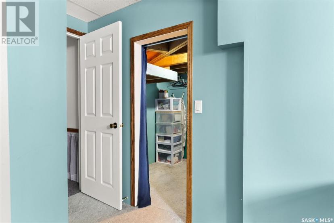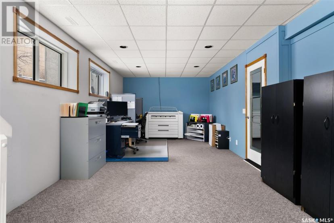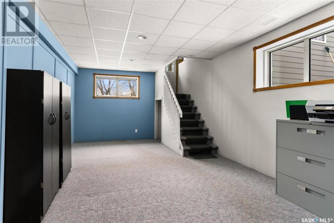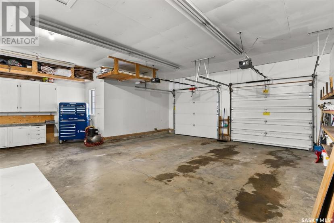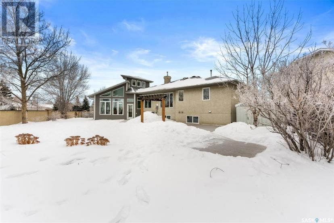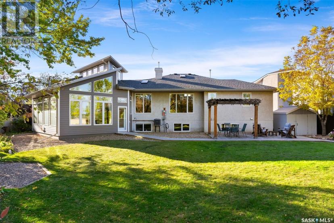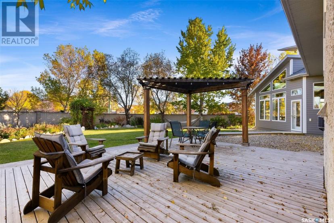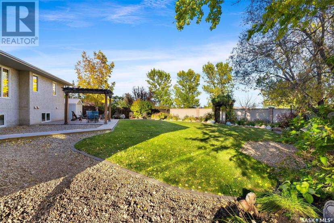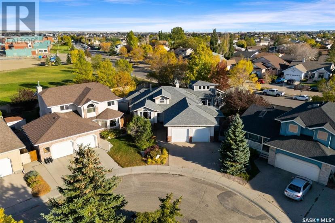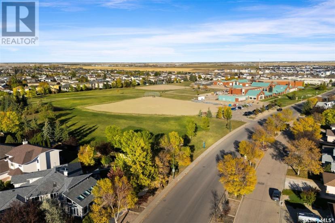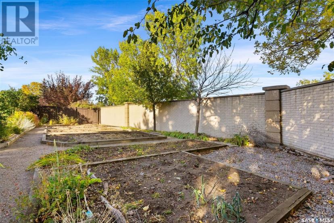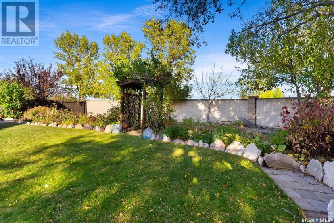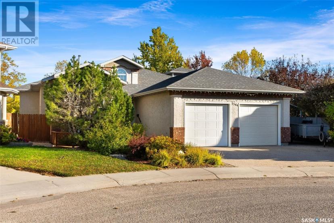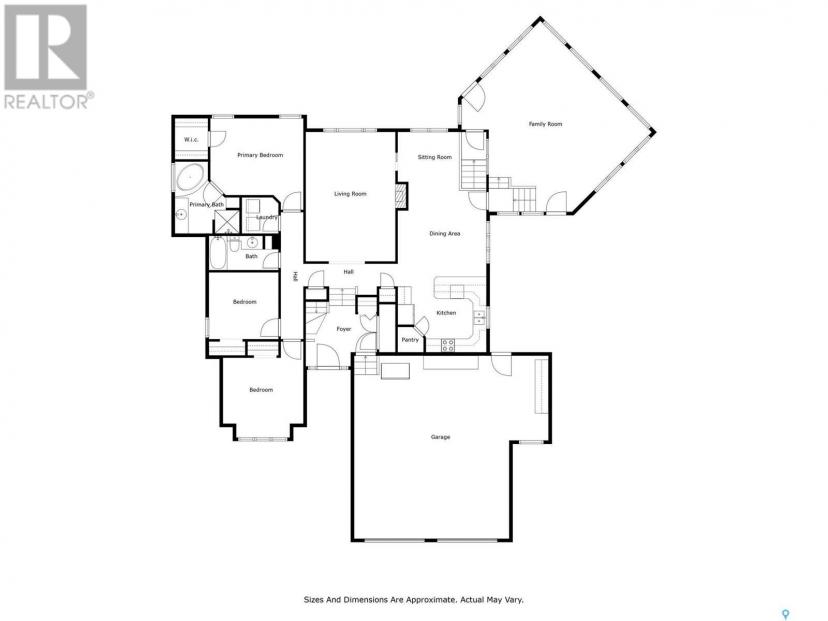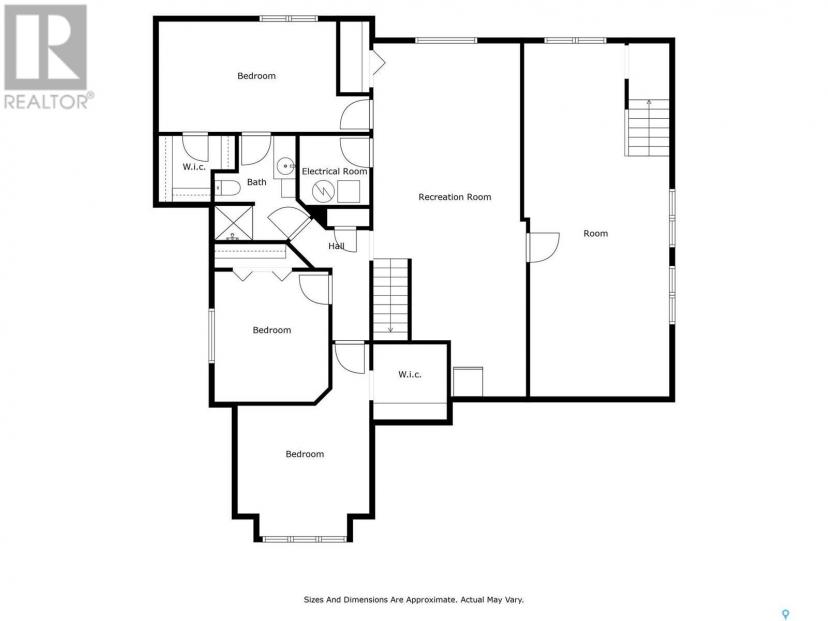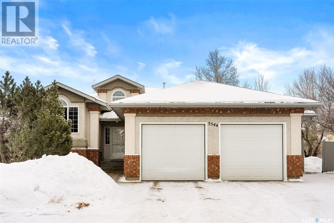- Saskatchewan
- Regina
3544 Canterbury Pl E
CAD$747,000
CAD$747,000 要价
3544 Canterbury Pl ERegina, Saskatchewan, S4V2T4
退市 · 退市 ·
63| 2224 sqft
Listing information last updated on Tue Feb 04 2025 08:34:45 GMT-0500 (Eastern Standard Time)

打开地图
Log in to view more information
登录概要
IDSK992739
状态退市
产权Freehold
经纪公司Coldwell Banker Local Realty
类型Residential House
房龄建筑日期: 1994
Land Size11986 sqft
面积(ft²)2224 尺²
房间卧房:6,浴室:3
详细
公寓楼
浴室数量3
卧室数量6
家用电器Washer,Refrigerator,Dishwasher,Dryer,Window Coverings,Garage door opener remote(s),Hood Fan,Central Vacuum,Storage Shed,Stove
Architectural StyleBi-level
地下室装修Finished
地下室类型Full (Finished)
建筑日期1994
空调Central air conditioning,Air exchanger
壁炉燃料Electric,Gas
壁炉True
壁炉类型Conventional
供暖方式Natural gas
供暖类型Forced air
使用面积2224 sqft
装修面积
类型House
土地
总面积11986 sqft
面积11986 sqft
面积false
围墙类型Fence
景观Lawn
Size Irregular11986.00
Attached Garage
Heated Garage
Parking Space(s)
地下室已装修,Full(已装修)
壁炉True
供暖Forced air
附注
Welcome to your dream home! This stunning residence boasts 6 spacious bedrooms and 3 beautifully appointed bathrooms, perfect for accommodating a growing family. As original owners, the pride of ownership is evident throughout. The home offers a well-thought-out, functional layout perfect for families and professionals alike. From the moment you step inside, the vaulted ceilings and abundant natural light will make you feel right at home. You will love having 3 bedrooms on the main level as well as main floor laundry, making chore time a breeze. Enjoy the expansive 4-season sunroom, featuring exquisite tongue and groove pine and a cozy gas fireplace, an ideal space for relaxation or entertaining year-round. With triple-pane, Low E Argon-filled windows, you’ll experience energy efficiency and comfort no matter the season. Step outside to a serene backyard that backs onto a picturesque park, providing a peaceful retreat just steps from your door. The back yard is a gardener’s dream! Featuring mature trees, colourful perennials, and a vegetable patch for fresh homegrown produce. Families will appreciate the convenience of being mere moments away from Jack Mackenzie Elementary and Saint Gabriel School. Additionally, the separate entrance through the sunroom to the basement opens up exciting possibilities for a home office or a business venture such as a daycare. The wall between the rec room and the office is temporary and can be removed if you’d like a larger open space. Located in the desirable Windsor Park area, this home is just minutes away from the Sandra Schmirler Leisure Centre, offering various recreational activities for all ages. You'll also find Brewed Awakening nearby for your coffee fix, along with several gyms, grocery stores, and the Regina Public Library. Enjoy the perfect blend of convenience and community in this vibrant neighbourhood! Don’t miss your chance to own this remarkable home that combines comfort, functionality, and location! (id:22211)
The listing data above is provided under copyright by the Canada Real Estate Association.
The listing data is deemed reliable but is not guaranteed accurate by Canada Real Estate Association nor RealMaster.
MLS®, REALTOR® & associated logos are trademarks of The Canadian Real Estate Association.
位置
省:
Saskatchewan
城市:
Regina
社区:
Windsor Park
房间
房间
层
长度
宽度
面积
办公室
地下室
31.66
11.84
374.98
31 ft ,8 in x 11 ft ,10 in
其他
地下室
31.66
13.16
416.53
31 ft ,8 in x 13 ft ,2 in
卧室
地下室
15.58
10.01
155.94
15 ft ,7 in x 10 ft
3pc Bathroom
地下室
9.51
6.92
65.86
9 ft ,6 in x 6 ft ,11 in
卧室
地下室
11.09
9.58
106.24
11 ft ,1 in x 9 ft ,7 in
卧室
地下室
11.52
10.60
122.03
11 ft ,6 in x 10 ft ,7 in
门廊
主
NaN
Measurements not available
客厅
主
NaN
Measurements not available
厨房
主
12.83
11.09
142.25
12 ft ,10 in x 11 ft ,1 in
餐厅
主
13.09
12.93
169.22
13 ft ,1 in x 12 ft ,11 in
其他
主
8.83
8.60
75.86
8 ft ,10 in x 8 ft ,7 in
卧室
主
11.91
11.58
137.93
11 ft ,11 in x 11 ft ,7 in
卧室
主
10.24
NaN
10 ft ,3 in x Measurements not available
4pc Bathroom
主
10.07
4.92
49.57
10 ft ,1 in x 4 ft ,11 in
洗衣房
主
5.41
5.25
28.42
5 ft ,5 in x 5 ft ,3 in
主卧
主
13.58
11.25
152.85
13 ft ,7 in x 11 ft ,3 in
4pc Ensuite bath
主
10.60
9.51
100.83
10 ft ,7 in x 9 ft ,6 in
阳光房
主
24.02
21.92
526.33
24 ft x 21 ft ,11 in


