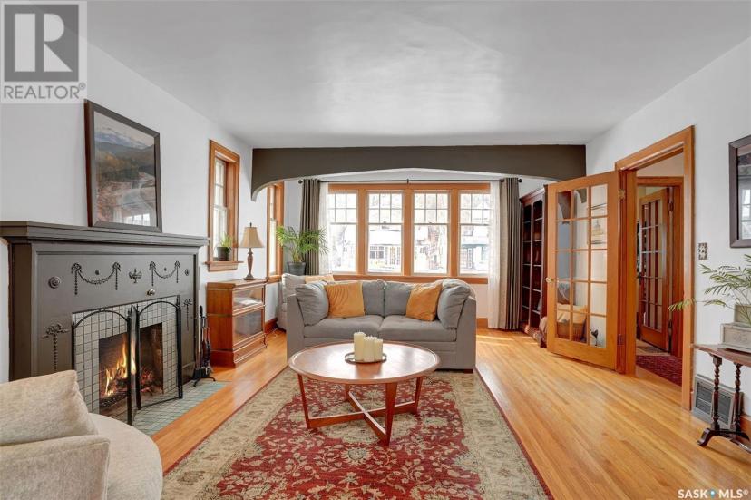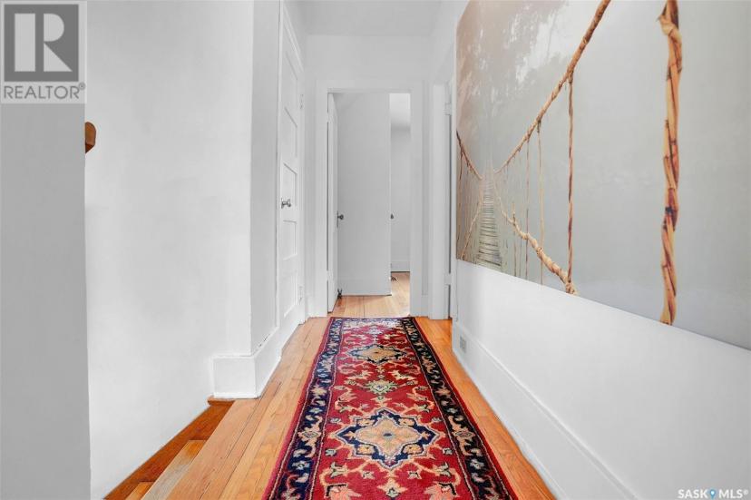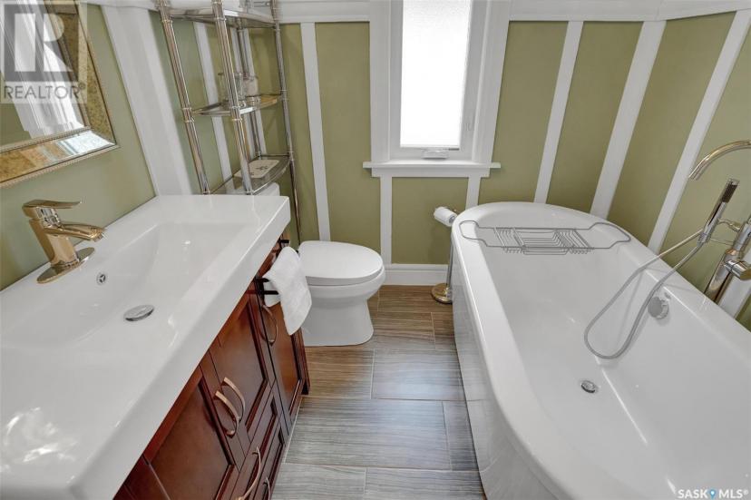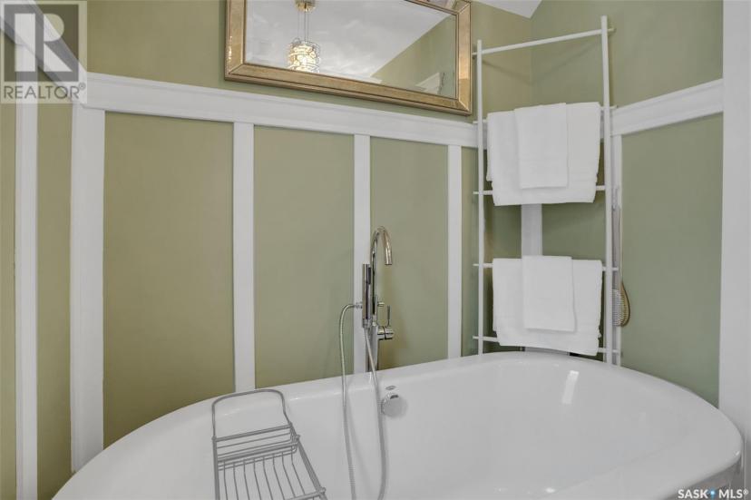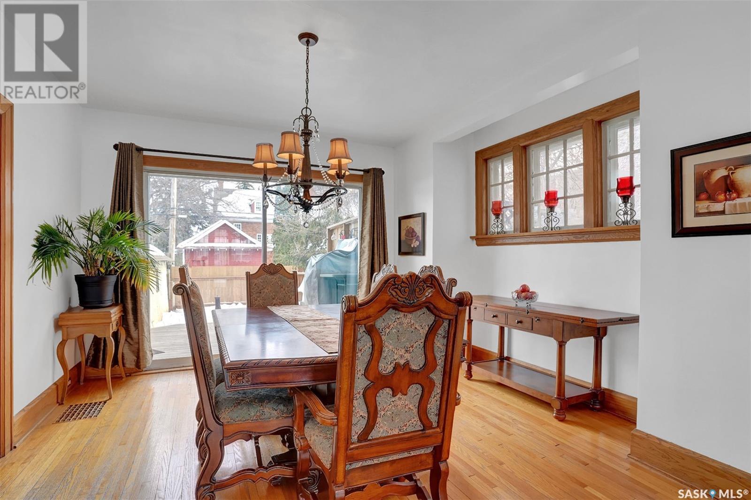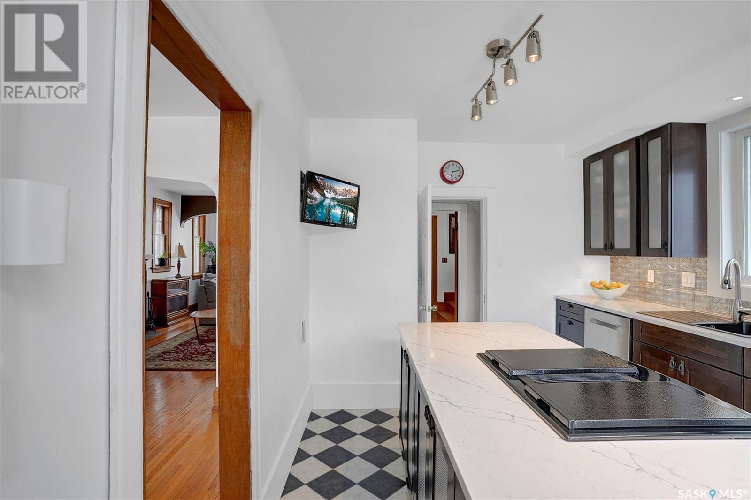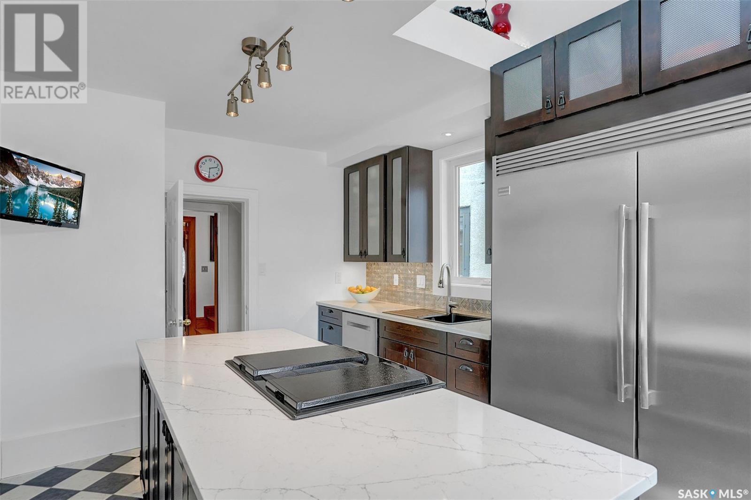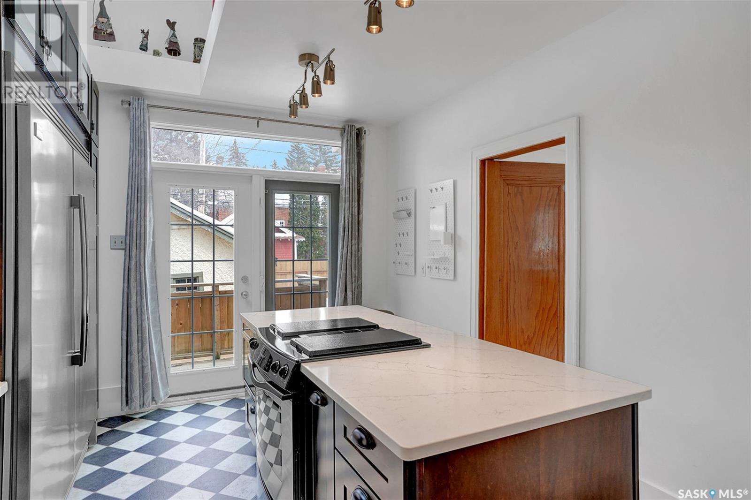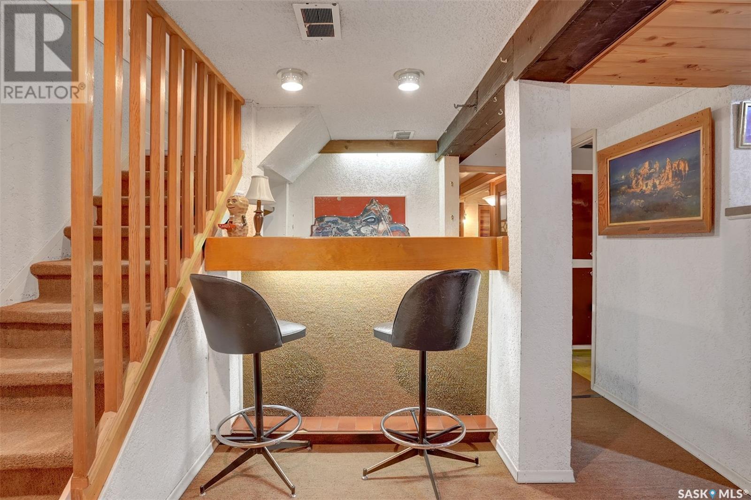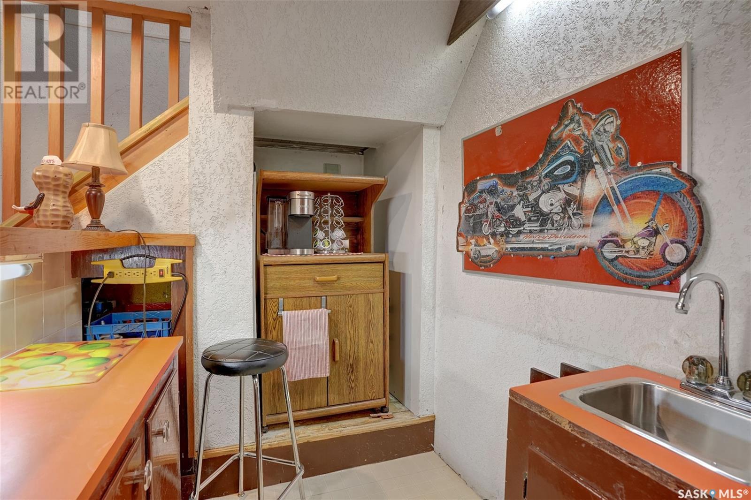- Saskatchewan
- Regina
2915 Angus St
CAD$358,500
CAD$358,500 要价
2915 Angus StRegina, Saskatchewan, S4S1P1
退市 · 退市 ·
32| 1406 sqft

打开地图
Log in to view more information
登录概要
IDSK923481
状态退市
产权Freehold
类型Residential House
房间卧房:3,浴室:2
面积(ft²)1406 尺²
Land Size3196 sqft
房龄建筑日期: 1928
挂盘公司RE/MAX Crown Real Estate
详细
公寓楼
浴室数量2
卧室数量3
家用电器Washer,Refrigerator,Dishwasher,Dryer,Microwave,Freezer,Window Coverings,Stove
建筑日期1928
壁炉燃料Wood
壁炉True
壁炉类型Conventional
供暖方式Natural gas
供暖类型Forced air
使用面积1406 sqft
楼层1.75
类型House
土地
总面积3196 sqft
面积3196 sqft
面积false
围墙类型Fence
景观Lawn,Garden Area
Size Irregular3196.00
Detached Garage
Parking Space(s)
其他
特点Treed,Irregular lot size,Sump Pump
壁炉True
供暖Forced air
附注
Have you been searching for that Lakeview property that offers all the character you’d expect mixed with all the modern renovations you really want? Well 2915 Angus St is that perfect mix, situated within walking distance to the Legislative building and Wascana Lake, a quick commute to downtown. The large windows and white walls allow the natural sunlight to flow throughout the home making it bright and inviting. The living room is spacious with a functional wood burning fireplace to cozy up in front of during our cold winters. The dining room is a generous size with a patio door that spans the whole wall and leads into the backyard, perfect for a summer dinner party. The kitchen has been fully renovated with ceiling height cabinets, soft close doors and drawers, a massive island, quartz countertops, skylight, stainless steel appliances, fridge freezer combo and slide in stove. There is another patio door in the kitchen to your fully fenced backyard featuring access to your single car garage(overhead door is manual) and a deck. The stunning original hardwood flooring runs throughout the entire main level except for the kitchen and then continues up the stairs to the second level. There are 3 bedrooms located on the second level, the primary bedroom overlooks the front of the house. The middle bedroom is ideal for an office or nursery, while the bedroom that overlooks the backyard is a nice size and offers 2 closets. The main bathrooms upstairs has been stunningly renovated with a deep freestanding soaker tub. The basement is fully developed with a family room featuring a wet bar, a good sized bathroom, plenty of storage and a nice sized laundry room with many built-in cabinets throughout the basement to easily organize and hide away all those toys, games, crafts, tools, knick knacks, etc. Don’t miss your opportunity to own a home in Regina’s Lakeview neighborhood, contact your real estate agent today to book your showing! (id:22211)
The listing data above is provided under copyright by the Canada Real Estate Association.
The listing data is deemed reliable but is not guaranteed accurate by Canada Real Estate Association nor RealMaster.
MLS®, REALTOR® & associated logos are trademarks of The Canadian Real Estate Association.
位置
省:
Saskatchewan
城市:
Regina
社区:
Lakeview Rg
房间
房间
层
长度
宽度
面积
卧室
Second
12.01
9.51
114.25
12 ft x 9 ft ,6 in
卧室
Second
12.50
12.99
162.40
12 ft ,6 in x 13 ft
卧室
Second
12.99
10.17
132.14
13 ft x 10 ft ,2 in
4pc Bathroom
Second
NaN
Measurements not available
其他
地下室
NaN
Measurements not available
4pc Bathroom
地下室
NaN
Measurements not available
洗衣房
地下室
NaN
Measurements not available
仓库
地下室
NaN
Measurements not available
客厅
主
14.01
20.01
280.37
14 ft x 20 ft
餐厅
主
13.48
12.01
161.92
13 ft ,6 in x 12 ft
厨房
主
10.50
14.50
152.24
10 ft ,6 in x 14 ft ,6 in
门廊
主
NaN
Measurements not available







