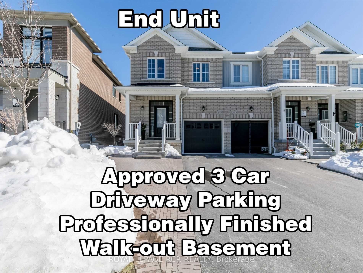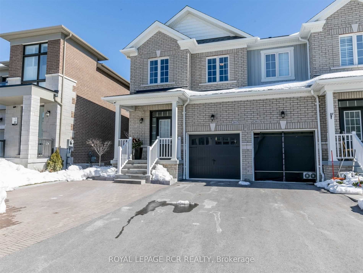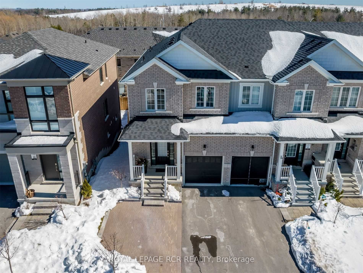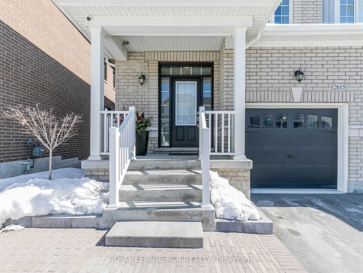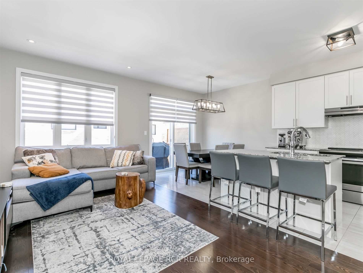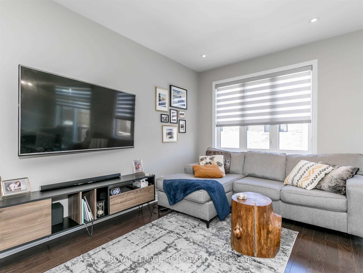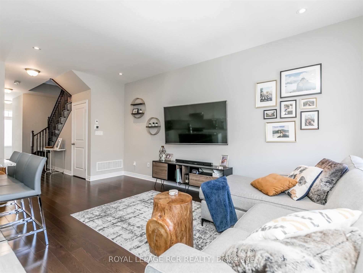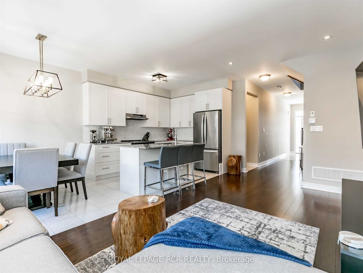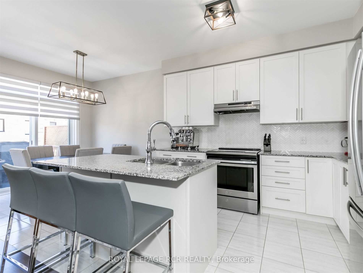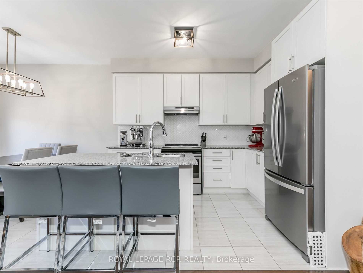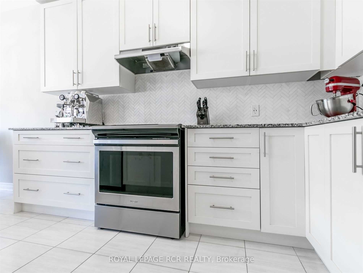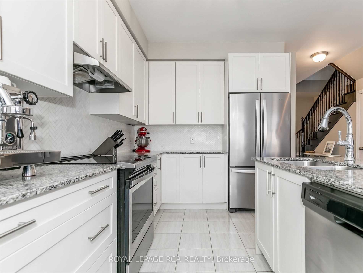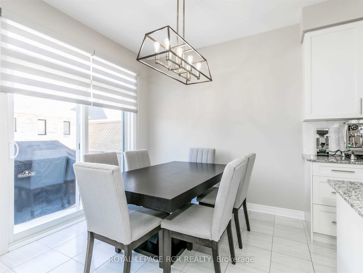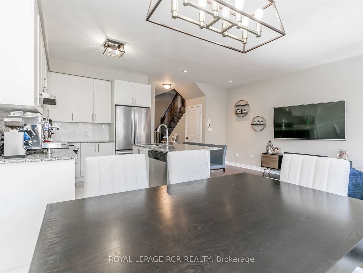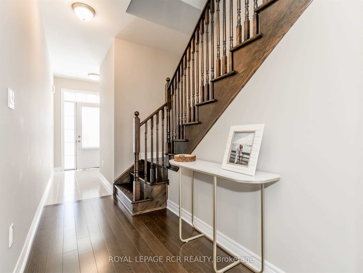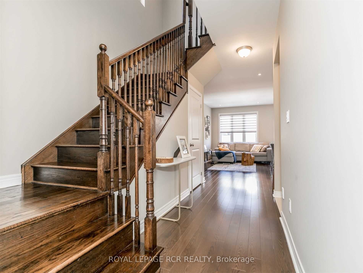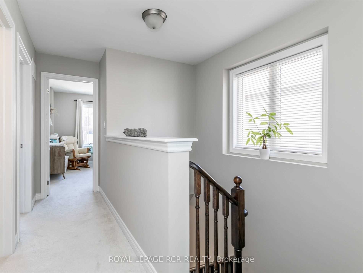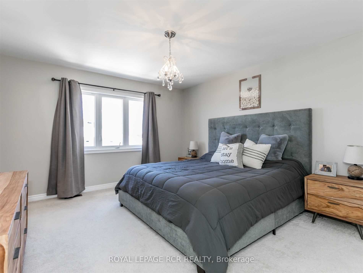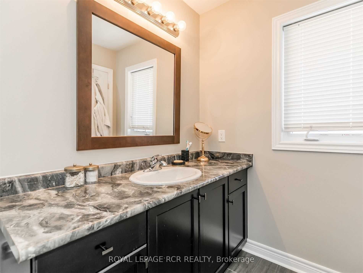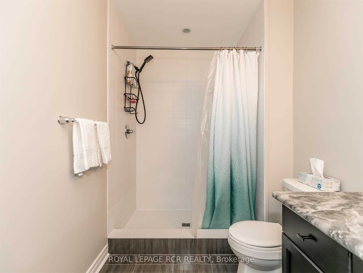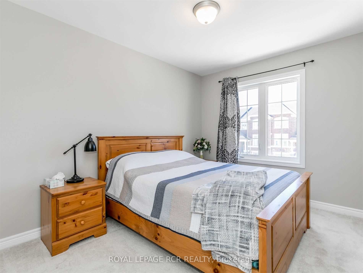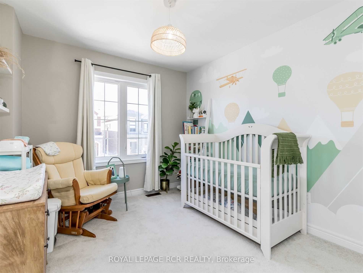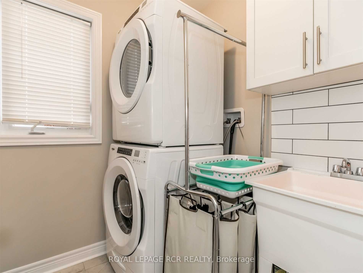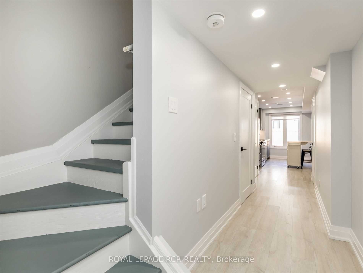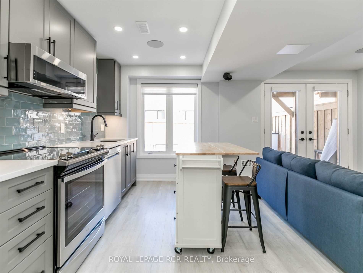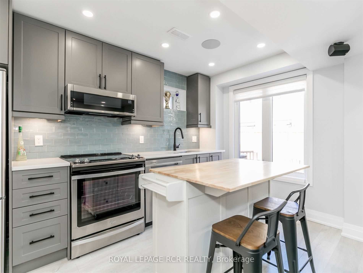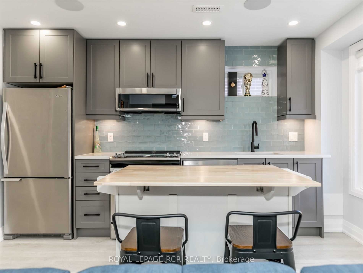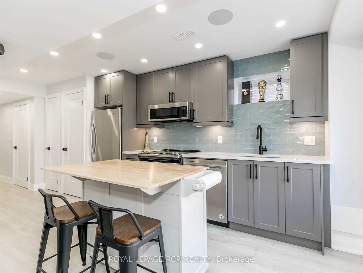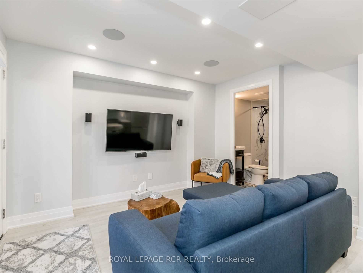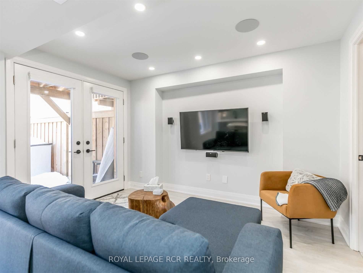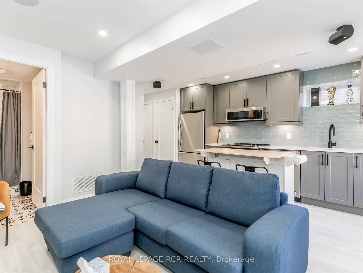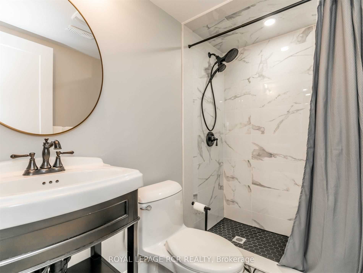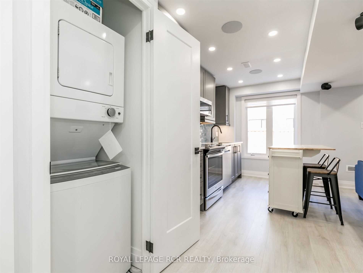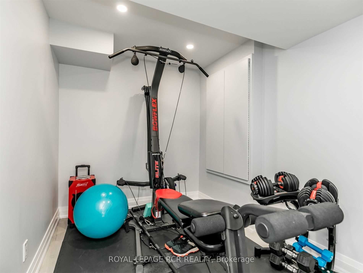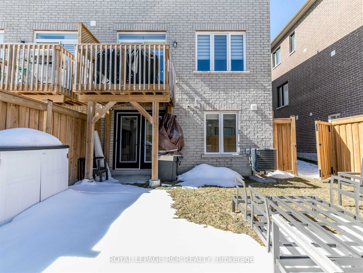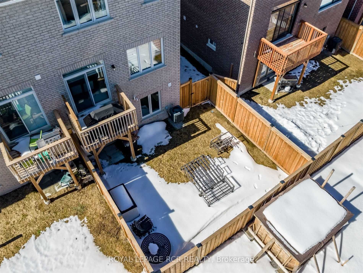- Ontario
- Pickering
2615 Cerise Manor
成交CAD$x,xxx,xxx
CAD$988,000 要价
2615 Cerise ManorPickering, Ontario, L1X0G8
成交
3+144(1+3)
Listing information last updated on Mon Mar 27 2023 10:06:07 GMT-0400 (Eastern Daylight Time)

打开地图
Log in to view more information
登录概要
IDE5977245
状态成交
产权永久产权
入住Tbd
经纪公司ROYAL LEPAGE RCR REALTY, BROKERAGE
类型民宅 镇屋,外接式
房龄 0-5
占地24.5 * 90.77 Feet
Land Size2223.86 ft²
房间卧房:3+1,厨房:2,浴室:4
车位1 (4) 内嵌式车库 +3
详细
公寓楼
浴室数量4
卧室数量4
地上卧室数量3
地下卧室数量1
地下室装修Finished
地下室特点Walk out
地下室类型N/A (Finished)
风格Attached
空调Central air conditioning
壁炉False
供暖方式Natural gas
供暖类型Forced air
使用面积
楼层2
类型Row / Townhouse
Architectural Style2-Storey
供暖是
Property Attached是
Property FeaturesFenced Yard,School Bus Route
Rooms Above Grade7
Rooms Total10
Heat SourceGas
Heat TypeForced Air
水Municipal
Laundry LevelUpper Level
车库是
Sewer YNAYes
Water YNAYes
Telephone YNAYes
土地
面积24.5 x 90.77 FT
面积false
Size Irregular24.5 x 90.77 FT
Lot Dimensions SourceOther
车位
Parking FeaturesPrivate
水电气
Electric YNA是
周边
社区特点School Bus
其他
Den Familyroom是
Internet Entire Listing Display是
下水Sewer
中央吸尘是
地下室Finished with Walk-Out
泳池None
壁炉N
空调Central Air
供暖压力热风
电视Yes
朝向北
附注
Meticulous, Contemporary Freehold Townhome End Unit With Newly Finished Stylish W/O Basement Located On Street With Single Family Homes. Amazing Driveway Expansion To Park 3 Cars On Driveway Approved By Minor Variance. Sun-Filled Walk-Out Basement Offers Kitchen With Quartz Countertops, Family Rm, 3 Pc Bath & Bedroom. Basement Upgrades Include B/I Surround Sound & Speakers, Laundry Facilities And Regular Double Door Entry Instead Of Sliding Doors. Smooth Ceilings Throughout Home. Just Minutes To Hwy 401, 407, Go Station, Seaton Hiking Trail, Pickering Golf Club, Pickering Town Centre, Smart Centre, Shops And All Amenities.
The listing data is provided under copyright by the Toronto Real Estate Board.
The listing data is deemed reliable but is not guaranteed accurate by the Toronto Real Estate Board nor RealMaster.
位置
省:
Ontario
城市:
Pickering
社区:
Rural Pickering 10.02.0010
交叉路口:
Taunton Rd/Whites Rd
房间
房间
层
长度
宽度
面积
家庭
主
17.26
9.48
163.63
Hardwood Floor Open Concept O/Looks Dining
厨房
主
10.96
8.50
93.11
Stainless Steel Appl Centre Island O/Looks Family
餐厅
主
8.69
8.50
73.88
Hardwood Floor O/Looks Family W/O To Deck
主卧
2nd
14.17
12.40
175.77
4 Pc Ensuite W/I Closet Picture Window
第二卧房
2nd
13.81
9.02
124.62
Broadloom Double Closet Picture Window
第三卧房
2nd
10.93
9.28
101.44
Broadloom Double Closet Picture Window
洗衣房
2nd
5.97
5.71
34.09
Separate Rm Tile Floor Backsplash
厨房
地下室
12.70
7.05
89.56
Above Grade Window Stainless Steel Appl Backsplash
Rec
地下室
11.94
10.56
126.16
W/O To Yard Laminate Open Concept
第四卧房
地下室
9.74
7.58
73.85
Laminate Pot Lights
学校信息
私校K-8 年级
Valley View Public School
3530 Westney Rd, 皮克林7.114 km
小学初中英语
9-12 年级
Dunbarton High School
655 Sheppard Ave, 皮克林5.569 km
高中英语
K-8 年级
St. André Of Bessette Catholic School
60 Seggar Ave, 阿贾克斯5.583 km
小学初中英语
9-12 年级
St. Mary Catholic Secondary School
1918 Whites Rd, 皮克林4.052 km
高中英语
1-8 年级
Frenchman's Bay Public School
920 Oklahoma Dr, 皮克林6.529 km
小学初中沉浸法语课程
9-12 年级
Dunbarton High School
655 Sheppard Ave, 皮克林5.569 km
高中沉浸法语课程
1-8 年级
St. Monica Catholic School
275 Twyn Rivers Dr, 皮克林6.366 km
小学初中沉浸法语课程
9-12 年级
St. Mary Catholic Secondary School
1918 Whites Rd, 皮克林4.052 km
高中沉浸法语课程
预约看房
反馈发送成功。
Submission Failed! Please check your input and try again or contact us

