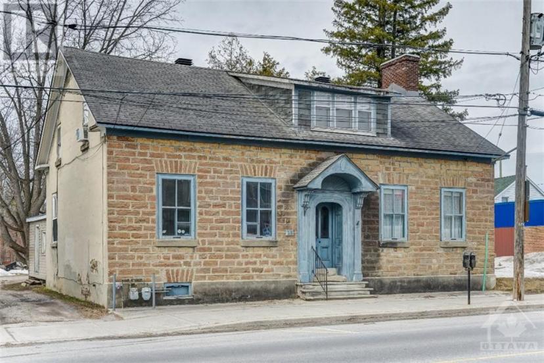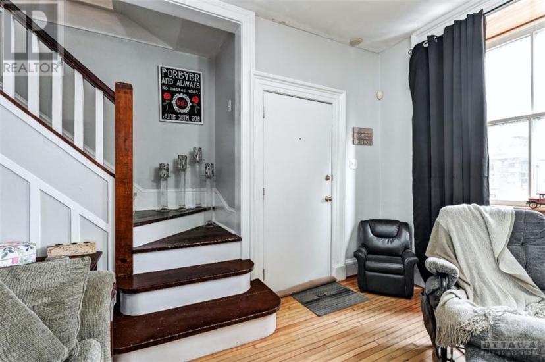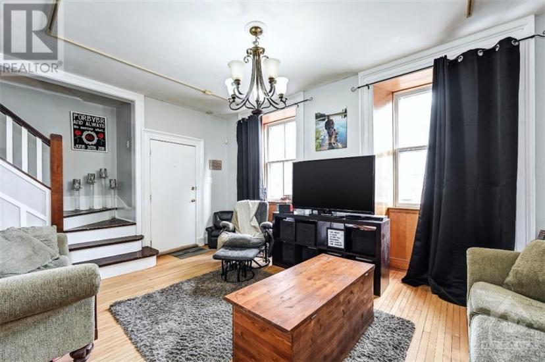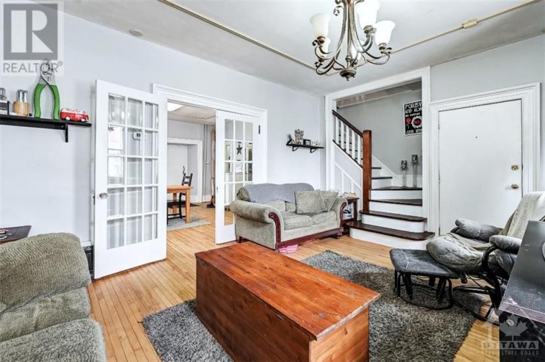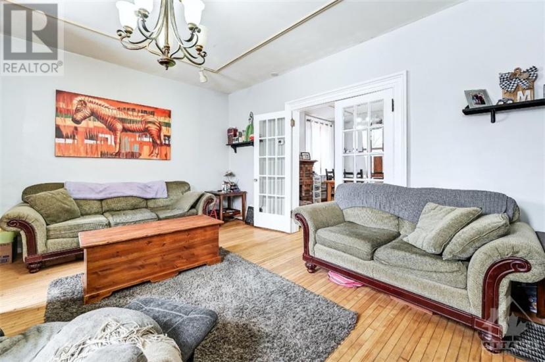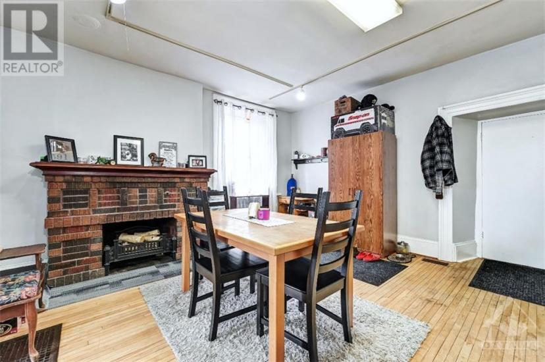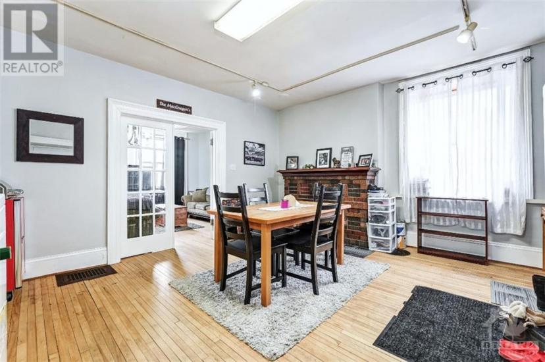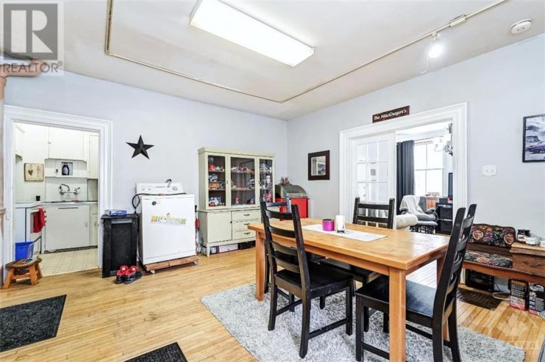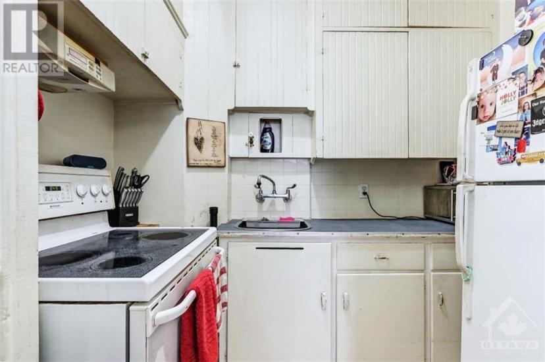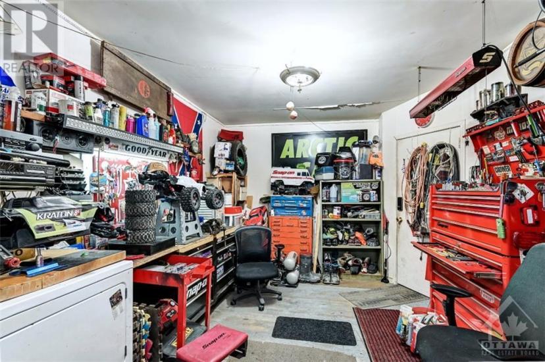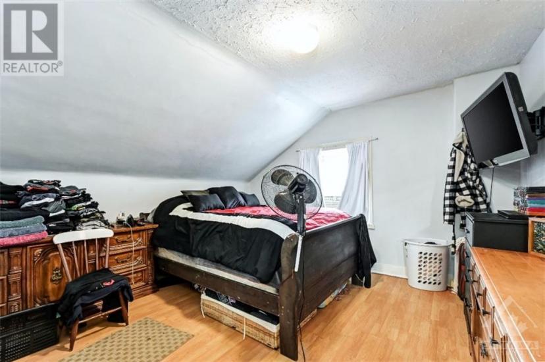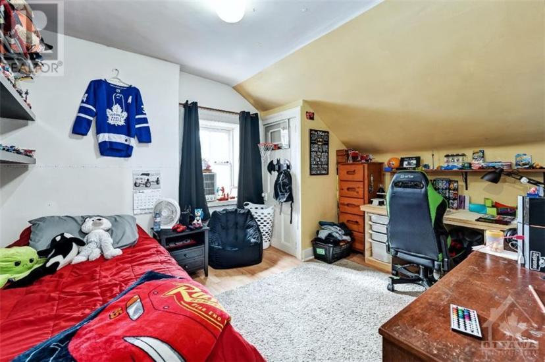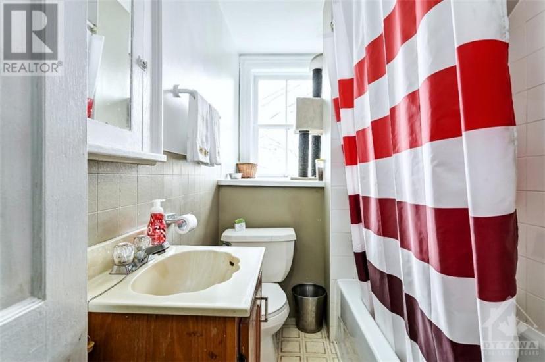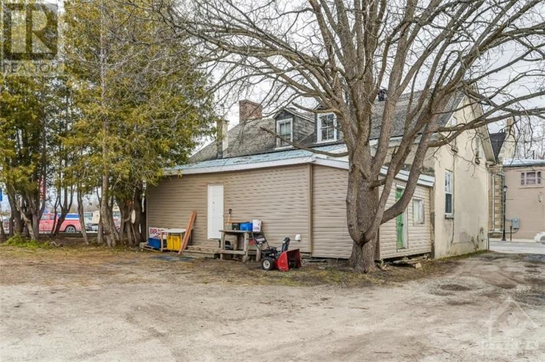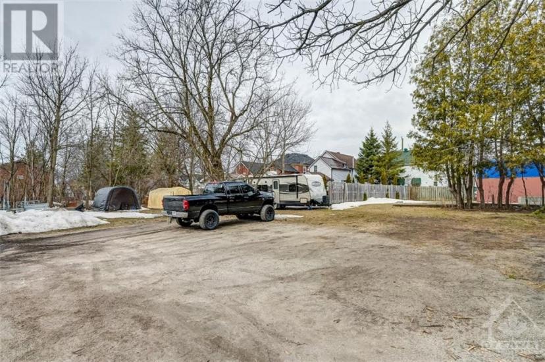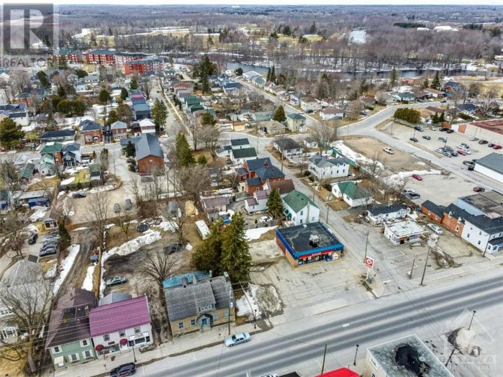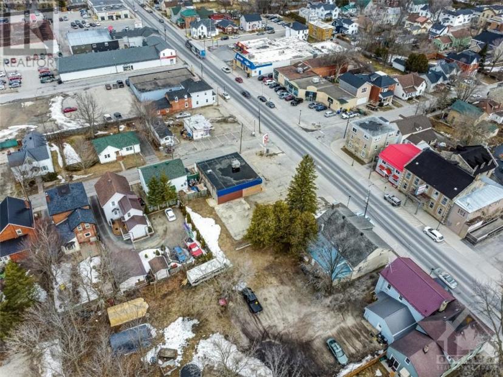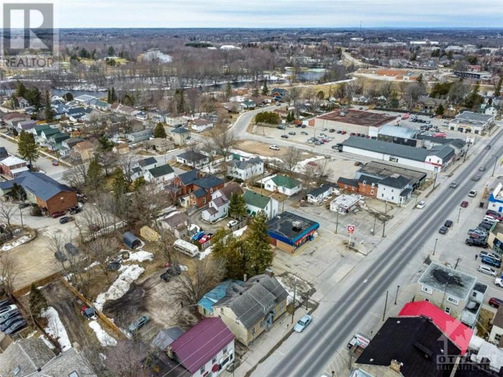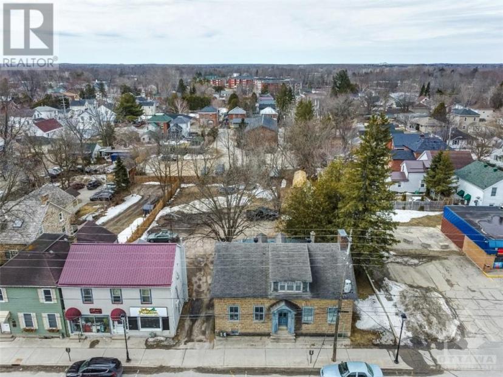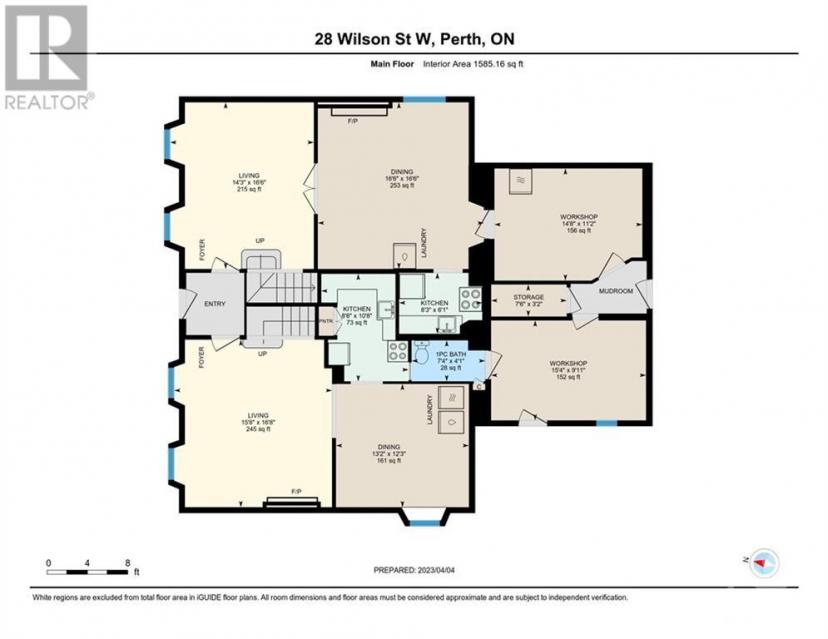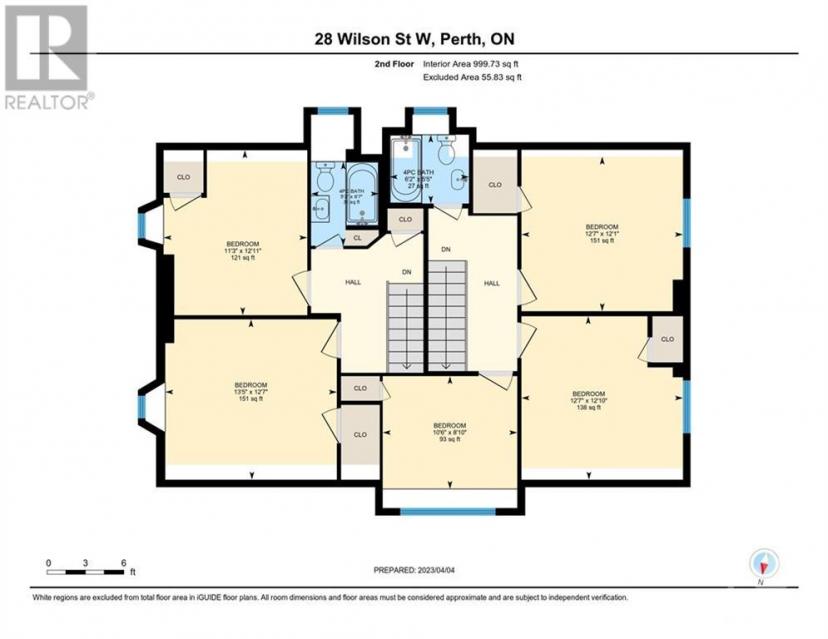- Ontario
- Perth
28 Wilson St W
CAD$549,900 出售
28 Wilson St WPerth, Ontario, K7H2M9
534

打开地图
Log in to view more information
登录概要
ID1335812
状态Current Listing
产权Freehold
类型Residential House
房间卧房:5,浴室:3
占地69 * 210 ft 69 ft X 210 ft
Land Size69 ft X 210 ft
房龄
挂盘公司PAUL RUSHFORTH REAL ESTATE INC.
详细
建筑
浴室数量3
卧室数量5
地上卧室数量5
家用电器Refrigerator,Stove
地下室装修Unfinished
风格Side by side
空调None
外墙Stone
壁炉False
地板Wall-to-wall carpet,Hardwood,Linoleum
地基Stone
洗手间1
供暖方式Natural gas
供暖类型Forced air,Other
供水Municipal water
地下室
地下室特点Low
地下室类型Full (Unfinished)
土地
面积69 ft X 210 ft
面积false
设施Recreation Nearby,Shopping,Water Nearby
下水Municipal sewage system
Size Irregular69 ft X 210 ft
周边
设施Recreation Nearby,Shopping,Water Nearby
地下室未装修,低,Full(未装修)
壁炉False
供暖Forced air,Other
附注
Unique investment opportunity in the heart of historic Perth! This stunning century old duplex boasts a huge lot, offering potential for residential and commercial use. The location provides excellent exposure & easy access to all that Perth has to offer. This fully tenanted property was once home to the Tay River Gallery, a beloved Perth institution. The duplex layout allows for flexibility, making it ideal for a variety of purposes. The spacious lot offers ample outdoor space, perfect for creating a garden oasis, or even expanding the building. The property is rich with character, with charming details such as original hardwood floors, intricate woodwork, and high ceilings. Each unit is fully equipped with all the modern amenities needed for comfortable living, while retaining its historic charm. With its rich history and prime location, the potential for income and appreciation is unparalleled. One unit is 2 Bed, Other is 3 Bedroom. 24 hour irrevocable on all offers. (id:22211)
The listing data above is provided under copyright by the Canada Real Estate Association.
The listing data is deemed reliable but is not guaranteed accurate by Canada Real Estate Association nor RealMaster.
MLS®, REALTOR® & associated logos are trademarks of The Canadian Real Estate Association.
位置
省:
Ontario
城市:
Perth
社区:
Perth
房间
房间
层
长度
宽度
面积
4pc Bathroom
Second
1.60
2.01
3.22
5'3" x 6'7"
4pc Bathroom
Second
1.88
1.65
3.10
6'2" x 5'5"
卧室
Second
3.20
2.69
8.61
10'6" x 8'10"
卧室
Second
3.43
3.94
13.51
11'3" x 12'11"
卧室
Second
4.09
3.84
15.71
13'5" x 12'7"
卧室
Second
3.84
3.68
14.13
12'7" x 12'1"
卧室
Second
3.84
3.91
15.01
12'7" x 12'10"
1pc Bathroom
主
1.24
2.24
2.78
4'1" x 7'4"
餐厅
主
3.73
4.01
14.96
12'3" x 13'2"
餐厅
主
5.03
5.03
25.30
16'6" x 16'6"
厨房
主
1.85
2.51
4.64
6'1" x 8'3"
厨房
主
3.25
2.64
8.58
10'8" x 8'8"
客厅
主
5.03
4.34
21.83
16'6" x 14'3"
客厅
主
5.08
4.78
24.28
16'8" x 15'8"
仓库
主
0.97
2.29
2.22
3'2" x 7'6"
Workshop
主
3.02
4.67
14.10
9'11" x 15'4"
Workshop
主
3.40
4.47
15.20
11'2" x 14'8"

