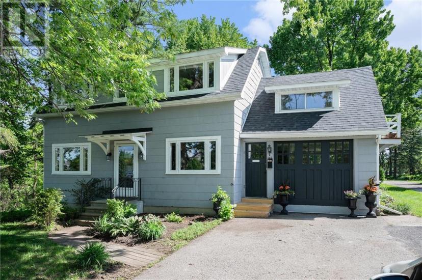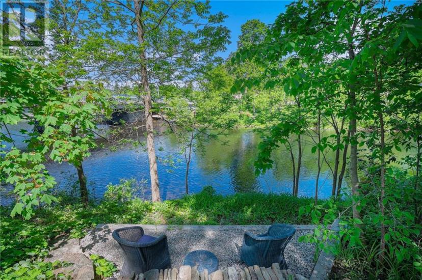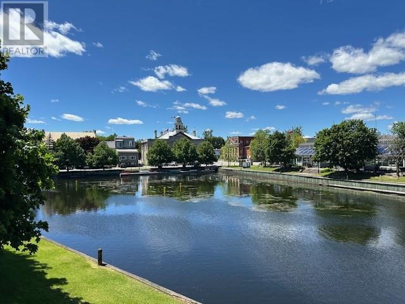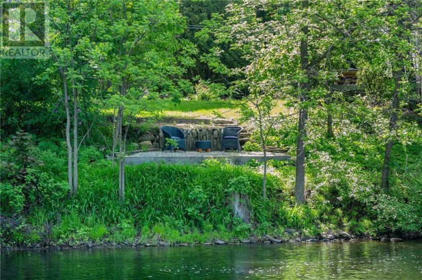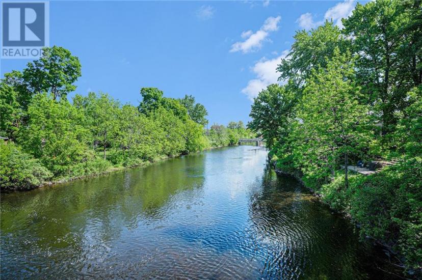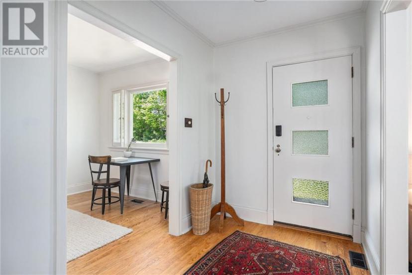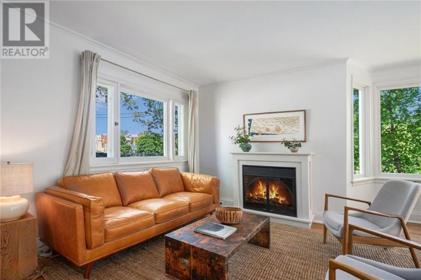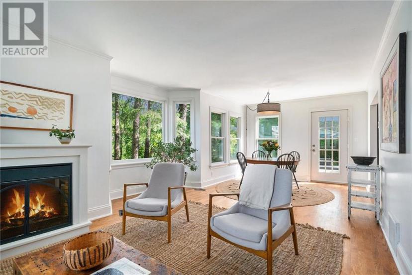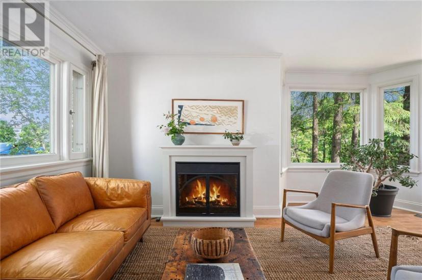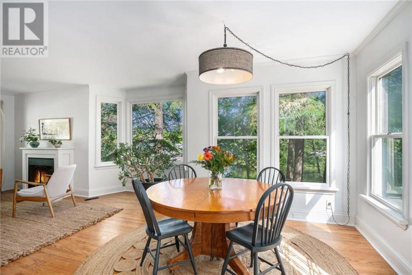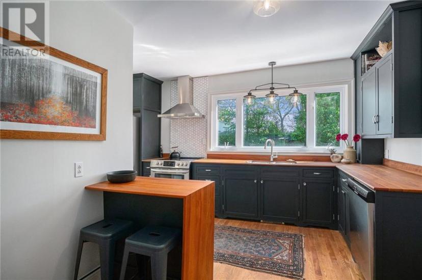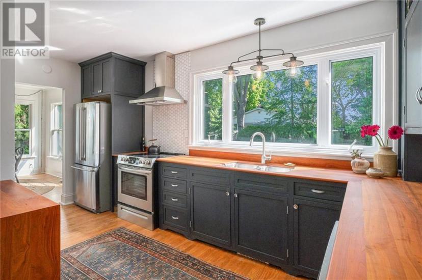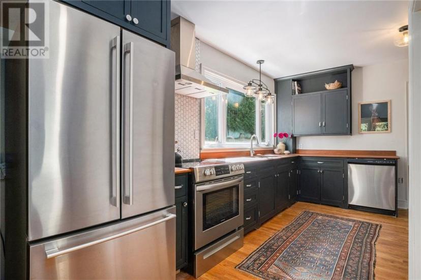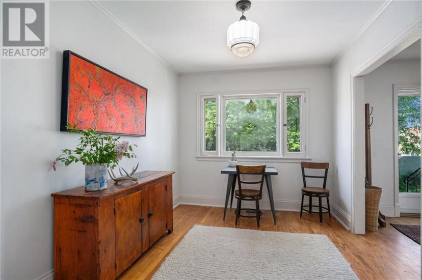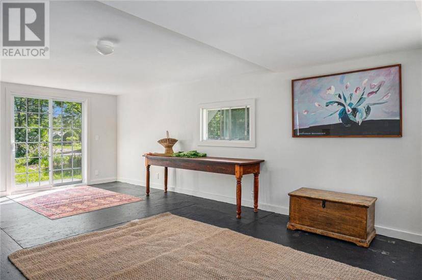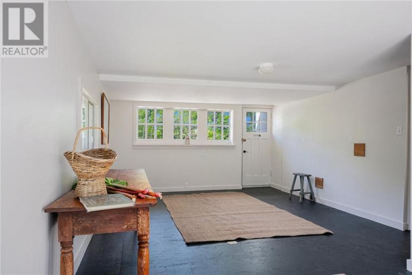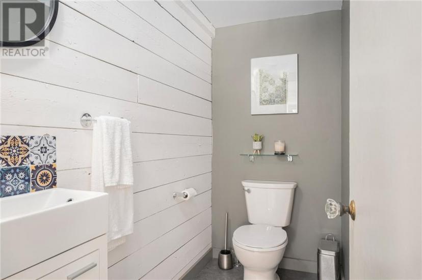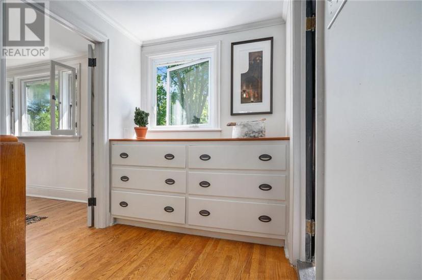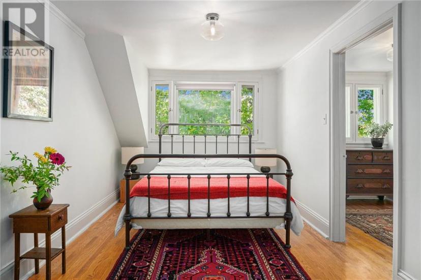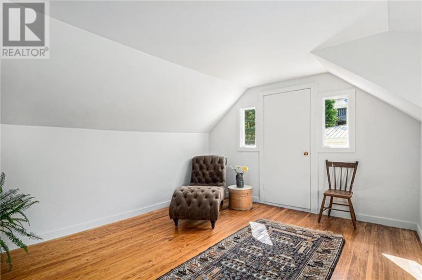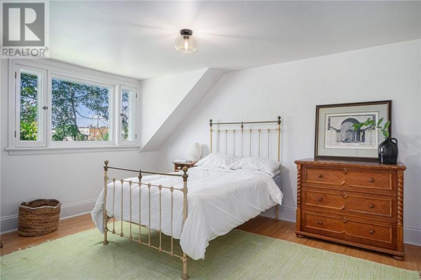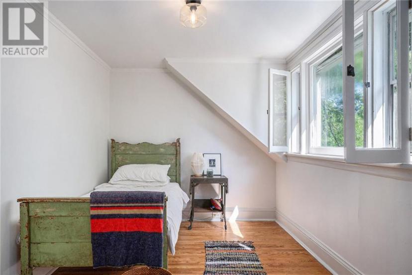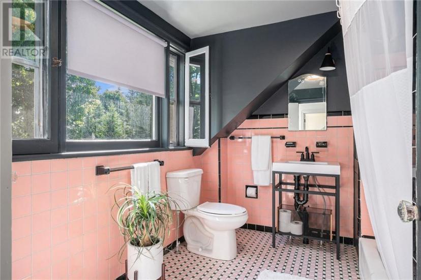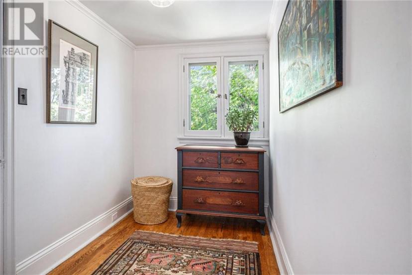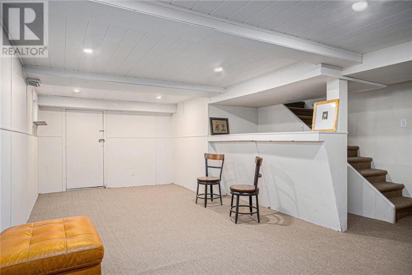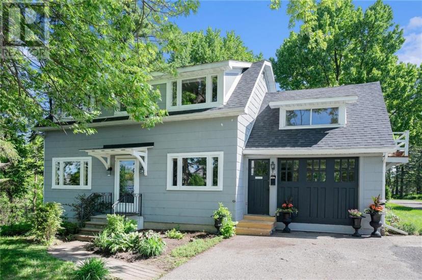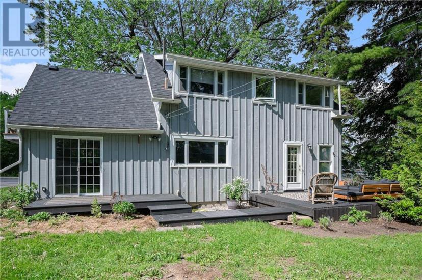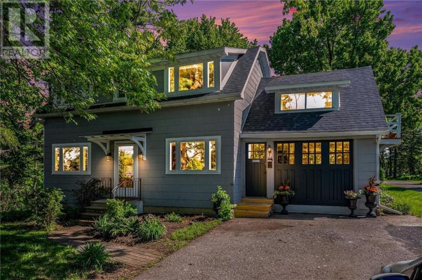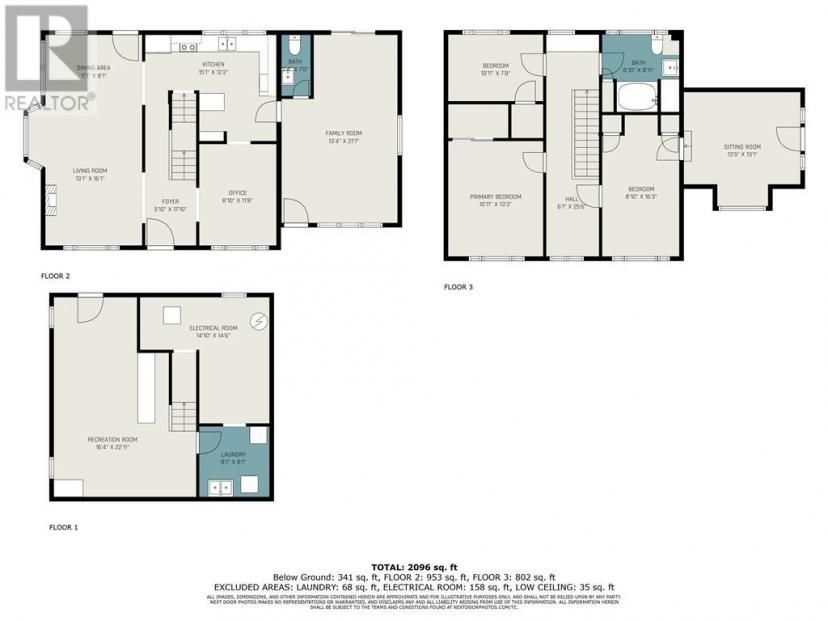- Ontario
- Perth
27 Drummond St E
CAD$699,900 出售
27 Drummond St EPerth, Ontario, K7H1E8
324

打开地图
Log in to view more information
登录概要
ID1393854
状态Current Listing
产权Freehold
类型Residential House,Detached
房间卧房:3,浴室:2
占地81.15 * 108.14 ft 81.15 ft X 108.14 ft
Land Size81.15 ft X 108.14 ft
房龄建筑日期: 1949
挂盘公司ROYAL LEPAGE ADVANTAGE REAL ESTATE LTD
详细
建筑
浴室数量2
卧室数量3
地上卧室数量3
家用电器Refrigerator,Dishwasher,Dryer,Stove,Washer
地下室装修Partially finished
风格Detached
空调None
外墙Siding,Wood
壁炉True
壁炉数量1
地板Hardwood
地基Block
洗手间1
供暖方式Natural gas
供暖类型Forced air
使用面积
楼层2
装修面积
供水Municipal water
地下室
地下室类型Full (Partially finished)
土地
面积81.15 ft X 108.14 ft
交通Water access
面积false
设施Recreation Nearby,Shopping
下水Municipal sewage system
Size Irregular81.15 ft X 108.14 ft
周边
道路Paved road
设施Recreation Nearby,Shopping
风景River view
其他
储藏类型Storage Shed
结构Deck
特点Park setting,Private setting
地下室Partially finished,Full(部分装修)
壁炉True
供暖Forced air
附注
Perth postcard home nestled on the banks of the Tay River overlooking the picturesque town & basin -Spend your days sitting by the water, kayaking or go for a walk to the farmers market-this location is one of the best! Combination of modern updates w/the charm of the original era gives this home a warm & inviting feel. Red oak hardwood floors highlight the well designed main area giving it an easy flow from each room. Beautiful natural light adorns the living & dining areas giving you stunning views of the river. Updated kitchen w/ample cupboards w/butcher block counters & ss appliances. Den makes an ideal office or sitting room. Bonus area w/2pc bath is open for your needs-craft room, family room or convert back to a garage-options are endless. 3 good sized bedrooms all w/closets & hardwood floors. Primary bedroom w/sitting area could be walk-in or future ensuite. There is also 4pc bath w/linen closet. LL offers a small family room+storage. This is the one you've been waiting for! (id:22211)
The listing data above is provided under copyright by the Canada Real Estate Association.
The listing data is deemed reliable but is not guaranteed accurate by Canada Real Estate Association nor RealMaster.
MLS®, REALTOR® & associated logos are trademarks of The Canadian Real Estate Association.
位置
省:
Ontario
城市:
Perth
社区:
Tay River
房间
房间
层
长度
宽度
面积
Primary Bedroom
Second
4.95
2.69
13.32
16'3" x 8'10"
Sitting
Second
4.14
4.09
16.93
13'7" x 13'5"
卧室
Second
4.04
3.33
13.45
13'3" x 10'11"
卧室
Second
3.33
2.36
7.86
10'11" x 7'9"
4pc Bathroom
Second
2.72
2.69
7.32
8'11" x 8'10"
家庭
Lower
6.99
4.98
34.81
22'11" x 16'4"
仓库
Lower
4.52
4.39
19.84
14'10" x 14'5"
洗衣房
Lower
2.46
2.46
6.05
8'1" x 8'1"
门廊
主
5.18
1.78
9.22
17'0" x 5'10"
Living/Fireplace
主
4.90
4.60
22.54
16'1" x 15'1"
餐厅
主
3.38
2.72
9.19
11'1" x 8'11"
厨房
主
4.60
3.71
17.07
15'1" x 12'2"
小厅
主
3.56
2.69
9.58
11'8" x 8'10"
其他
主
6.58
4.06
26.71
21'7" x 13'4"
2pc Bathroom
主
2.13
0.91
1.94
7'0" x 3'0"

