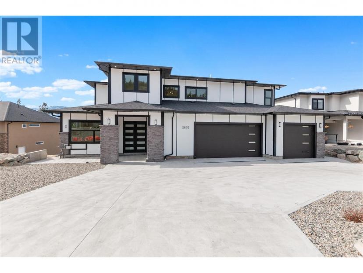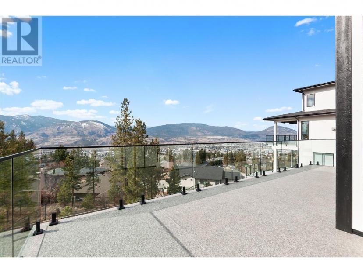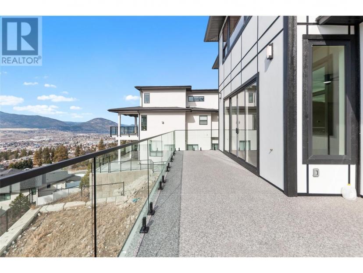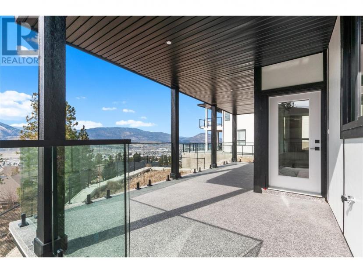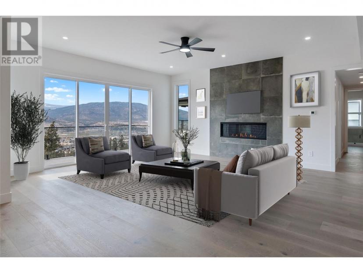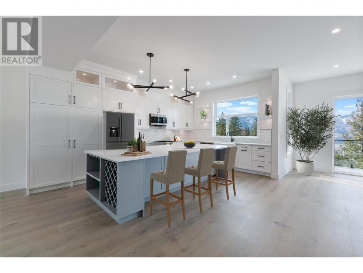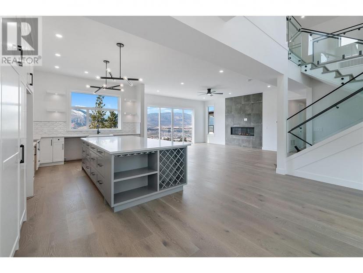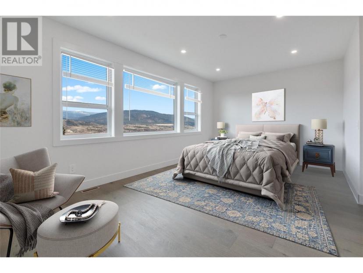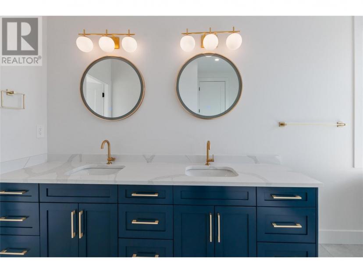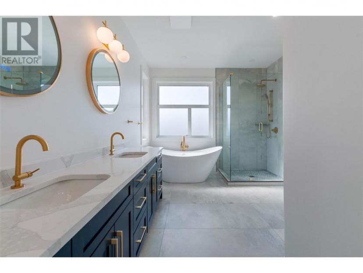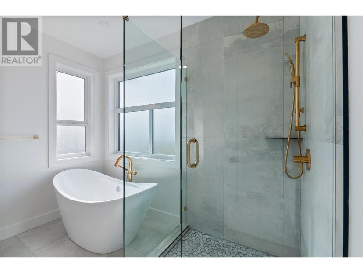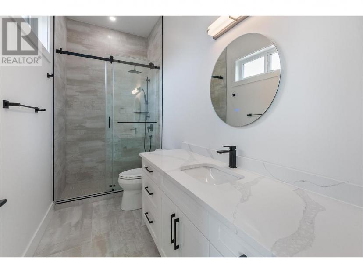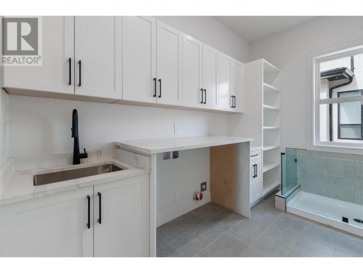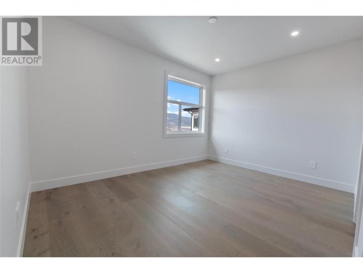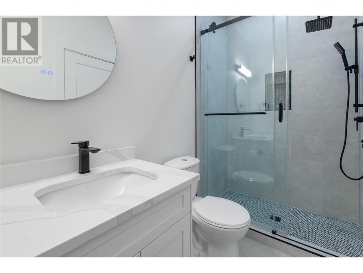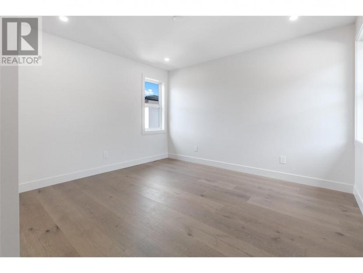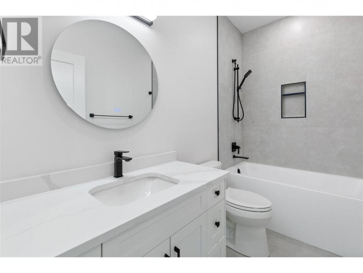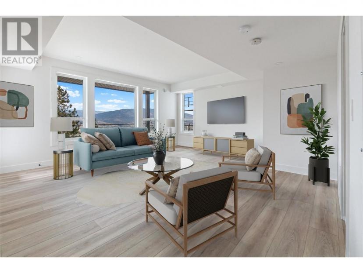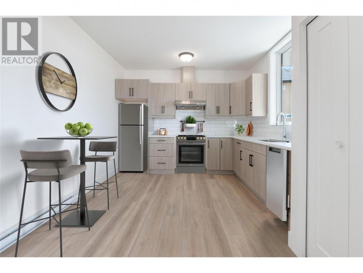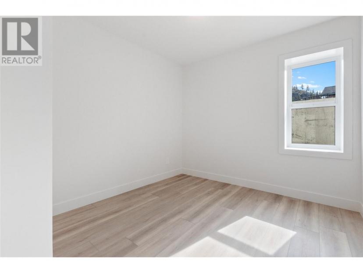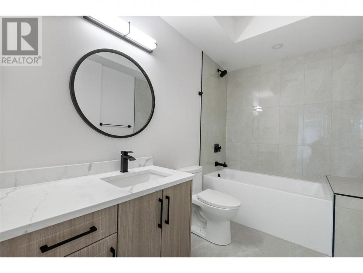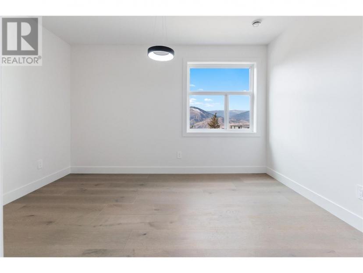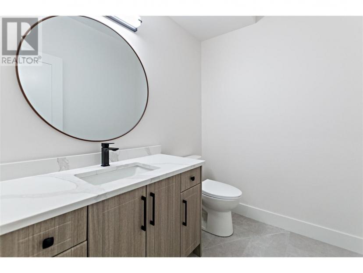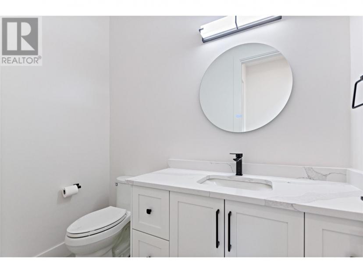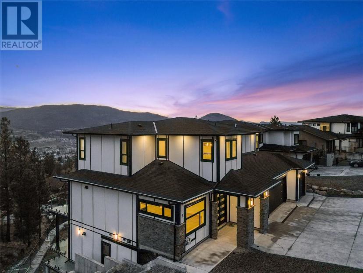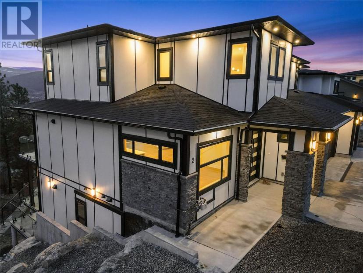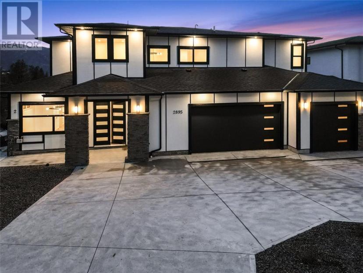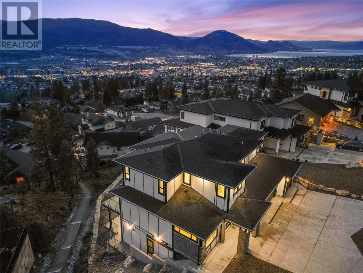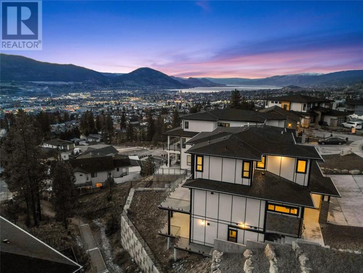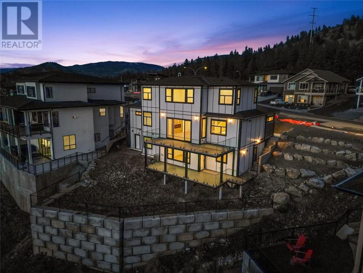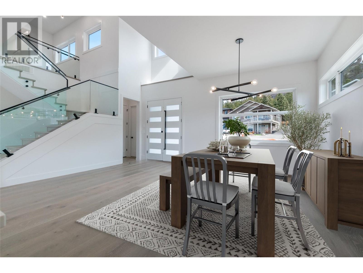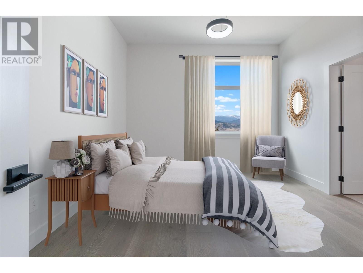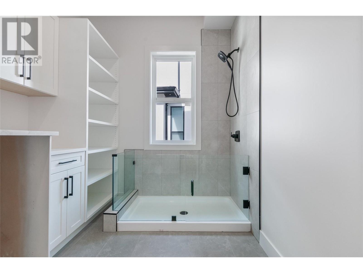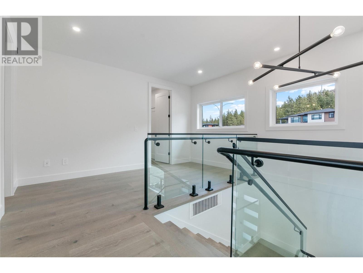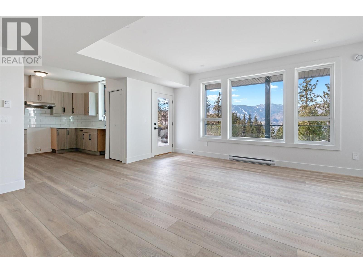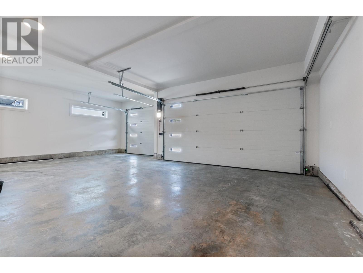- British Columbia
- Penticton
2895 Partridge Dr
CAD$1,649,900 出售
2895 Partridge DrPenticton, British Columbia, V2A9A9
673| 4259 sqft

打开地图
Log in to view more information
登录概要
ID10307163
状态Current Listing
产权Freehold
类型Residential House,Detached
房间卧房:6,浴室:7
面积(ft²)4259 尺²
Land Size0.22 ac|under 1 acre
房龄建筑日期: 2024
挂盘公司eXp Realty (Penticton)
详细
建筑
浴室数量7
卧室数量6
风格Detached
空调Central air conditioning
外墙Composite Siding
壁炉燃料Gas
壁炉True
壁炉类型Unknown
洗手间2
供暖类型Forced air
屋顶材料Asphalt shingle
屋顶风格Unknown
使用面积4259 sqft
楼层3
供水Municipal water
地下室
地下室类型Full
土地
总面积0.22 ac|under 1 acre
面积0.22 ac|under 1 acre
面积false
设施Golf Nearby,Public Transit,Airport,Recreation,Schools,Shopping,Ski area
下水Municipal sewage system
Size Irregular0.22
车位
See Remarks
Attached Garage3
Oversize
RV1
周边
社区特点Family Oriented
设施Golf Nearby,Public Transit,Airport,Recreation,Schools,Shopping,Ski area
Zoning TypeUnknown
其他
特点Private setting,Balcony
地下室Full
壁炉True
供暖Forced air
附注
Nestled on a tranquil street in Wiltse, prepare to be captivated by this exquisite new build. Step inside & be inspired by the grandeur of soaring ceilings, an open concept floor plan welcomes you, offering panoramic views of the city skyline. The gourmet kitchen, meticulously designed, features oversized island, quartz countertops, in-cabinet lighting & raised eating bar, promising culinary delight. Every detail has been thoughtfully curated to surpass even the most discerning tastes. With an oversized 5' fireplace accented by gorgeous floor to ceiling tile & a sleek West Elm lighting, sophistication exudes from every corner. Entertaining is a breeze; the indoor living spaces flow seamlessly to the deck through panoramic patio doors, where partial lake views await. This home is a sanctuary, flooded with natural light & crafted to capture the essence of the Okanagan's breathtaking sunsets. Special features include an EV-ready triple car garage plumbed with gas, RV parking, a primary bedroom on every floor, luxurious ensuites adorned with barn doors & high-end Italian tile. The engineered hardwood floors are tailored for the Okanagan's climate. This home is as functional as it is elegant. A unique opportunity awaits with a self-contained legal suite, perfect for multigenerational families or generating income. With 6 bedrooms & 7 bathrooms, there's space for everyone. Don't miss your chance-experience luxury living at its finest. (id:22211)
The listing data above is provided under copyright by the Canada Real Estate Association.
The listing data is deemed reliable but is not guaranteed accurate by Canada Real Estate Association nor RealMaster.
MLS®, REALTOR® & associated logos are trademarks of The Canadian Real Estate Association.
位置
省:
British Columbia
城市:
Penticton
社区:
Wiltse/Valleyview
房间
房间
层
长度
宽度
面积
Primary Bedroom
Second
4.47
5.61
25.08
14'8'' x 18'5''
家庭
Second
4.47
2.54
11.35
14'8'' x 8'4''
卧室
Second
4.24
3.63
15.39
13'11'' x 11'11''
卧室
Second
3.94
4.62
18.20
12'11'' x 15'2''
5pc Ensuite bath
Second
5.31
3.07
16.30
17'5'' x 10'1''
4pc Ensuite bath
Second
1.50
2.77
4.16
4'11'' x 9'1''
3pc Ensuite bath
Second
1.45
2.77
4.02
4'9'' x 9'1''
水电气
地下室
0.91
1.78
1.62
3'0'' x 5'10''
仓库
地下室
2.13
2.95
6.28
7'0'' x 9'8''
娱乐
地下室
5.26
5.59
29.40
17'3'' x 18'4''
厨房
地下室
3.38
3.96
13.38
11'1'' x 13'0''
卧室
地下室
3.15
3.30
10.39
10'4'' x 10'10''
卧室
地下室
4.01
4.22
16.92
13'2'' x 13'10''
Full bathroom
地下室
2.90
1.83
5.31
9'6'' x 6'0''
2pc Bathroom
地下室
1.73
2.06
3.56
5'8'' x 6'9''
客厅
主
6.71
5.82
39.05
22'0'' x 19'1''
洗衣房
主
2.51
3.63
9.11
8'3'' x 11'11''
厨房
主
5.46
3.76
20.53
17'11'' x 12'4''
门廊
主
4.19
2.06
8.63
13'9'' x 6'9''
餐厅
主
4.19
3.86
16.17
13'9'' x 12'8''
Primary Bedroom
主
4.06
3.63
14.74
13'4'' x 11'11''
3pc Ensuite bath
主
1.50
3.53
5.29
4'11'' x 11'7''
2pc Bathroom
主
1.40
2.24
3.14
4'7'' x 7'4''

