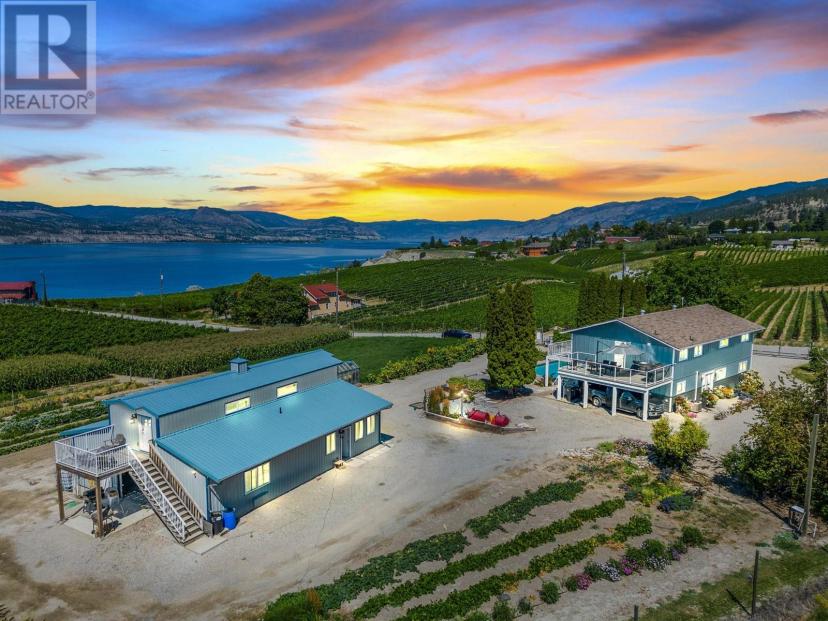- British Columbia
- Penticton
1166 Davenport Ave
CAD$1,999,000 出售
1166 Davenport AvePenticton, British Columbia, V2A8V1
423| 2595 sqft

打开地图
Log in to view more information
登录概要
ID10313989
状态Current Listing
产权Freehold
类型Residential House,Detached
房间卧房:4,浴室:2
面积(ft²)2595 尺²
占地2.1 * 1 ac 2.1
Land Size2.1 ac|1 - 5 acres
房龄建筑日期: 1975
挂盘公司eXp Realty (Penticton)
详细
建筑
浴室数量2
卧室数量4
家用电器Refrigerator,Dishwasher,Dryer,Range - Electric,Microwave,Washer
风格Detached
空调Central air conditioning
外墙Composite Siding
壁炉True
壁炉类型Free Standing Metal,Stove
火警Security system,Smoke Detector Only
地板Carpeted,Tile
洗手间0
供暖方式Electric
供暖类型Forced air
屋顶材料Asphalt shingle
屋顶风格Unknown
使用面积2595 sqft
楼层2
装修面积
供水Municipal water
土地
总面积2.1 ac|1 - 5 acres
面积2.1 ac|1 - 5 acres
面积true
景观Underground sprinkler
下水Septic tank
Size Irregular2.1
车位
车棚
Detached Garage3
周边
风景Lake view,Mountain view,View (panoramic)
Zoning TypeUnknown
其他
特点Private setting,Central island,Two Balconies
泳池Inground pool
壁炉True
供暖Forced air
附注
Welcome to the beautiful 1166 Davenport property, where the allure of rolling vineyards meets the tranquility of Okanagan Lake vistas. Nestled on the Naramata Bench, this 2.1-acre property seamlessly blends country living with urban convenience, just moments from Penticton's amenities. Boasting 2500 square feet, four bedrooms, and two bathrooms, the home offers flexibility with the option to convert a wine room into a fifth bedroom or versatile space. The renovated kitchen is a culinary haven with granite countertops, KitchenAid appliances, dual sinks, and ample storage. Entertain effortlessly in the dining area or on the deck, framed by stunning lake views. Plenty of great features including new windows and exterior doors, hardie siding, upgraded exterior, and a newer high-efficiency furnace and AC system. Outdoor leisure awaits at the in-ground pool with rubberized deck taking in the beautiful vantage views. The grand 36x48 custom shop with 3 overhead doors allows for an abundance of options with the 200amp power service and summer kitchen. The fertile grounds support various crops, from vines to orchards, with irrigation in place. A fruit orchard, greenhouse, and landscaping add to the property's charm. Situated near the KVR trail and renowned wineries, 1166 Davenport offers not just a home, but a lifestyle of elegance and possibility. Embrace your own piece of Okanagan paradise. (id:22211)
The listing data above is provided under copyright by the Canada Real Estate Association.
The listing data is deemed reliable but is not guaranteed accurate by Canada Real Estate Association nor RealMaster.
MLS®, REALTOR® & associated logos are trademarks of The Canadian Real Estate Association.
位置
省:
British Columbia
城市:
Penticton
社区:
Penticton Rural
房间
房间
层
长度
宽度
面积
卧室
Second
3.63
3.84
13.94
11'11'' x 12'7''
4pc Bathroom
Second
2.41
2.36
5.69
7'11'' x 7'9''
Primary Bedroom
Second
7.62
2.90
22.10
25'0'' x 9'6''
客厅
Second
6.25
4.19
26.19
20'6'' x 13'9''
餐厅
Second
3.73
3.66
13.65
12'3'' x 12'0''
厨房
Second
4.80
4.65
22.32
15'9'' x 15'3''
3pc Bathroom
主
NaN
Measurements not available
卧室
主
4.39
4.11
18.04
14'5'' x 13'6''
卧室
主
3.66
3.35
12.26
12'0'' x 11'0''
家庭
主
5.71
4.11
23.47
18'9'' x 13'6''
其他
主
3.96
4.11
16.28
13'0'' x 13'6''
洗衣房
主
4.83
4.11
19.85
15'10'' x 13'6''









































































































































