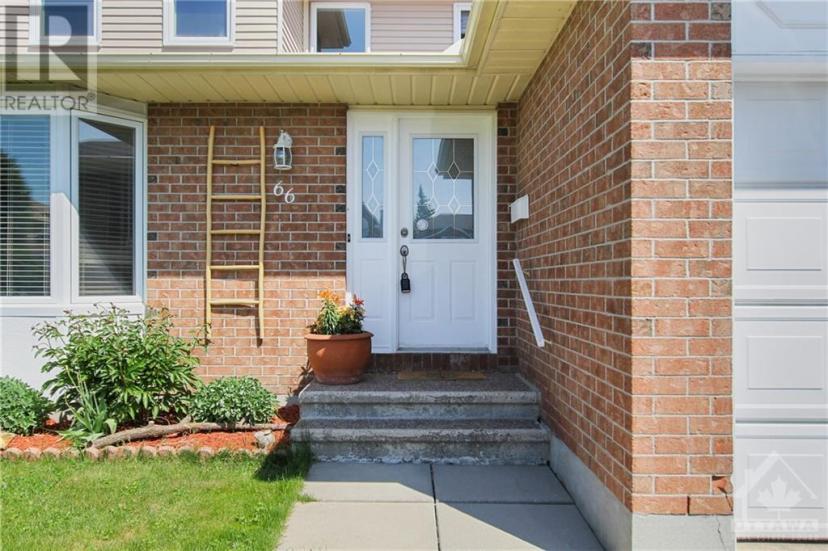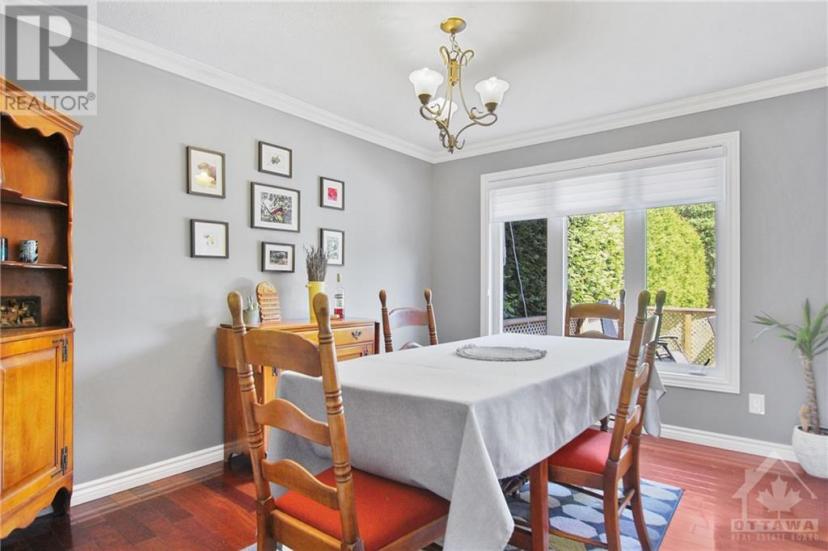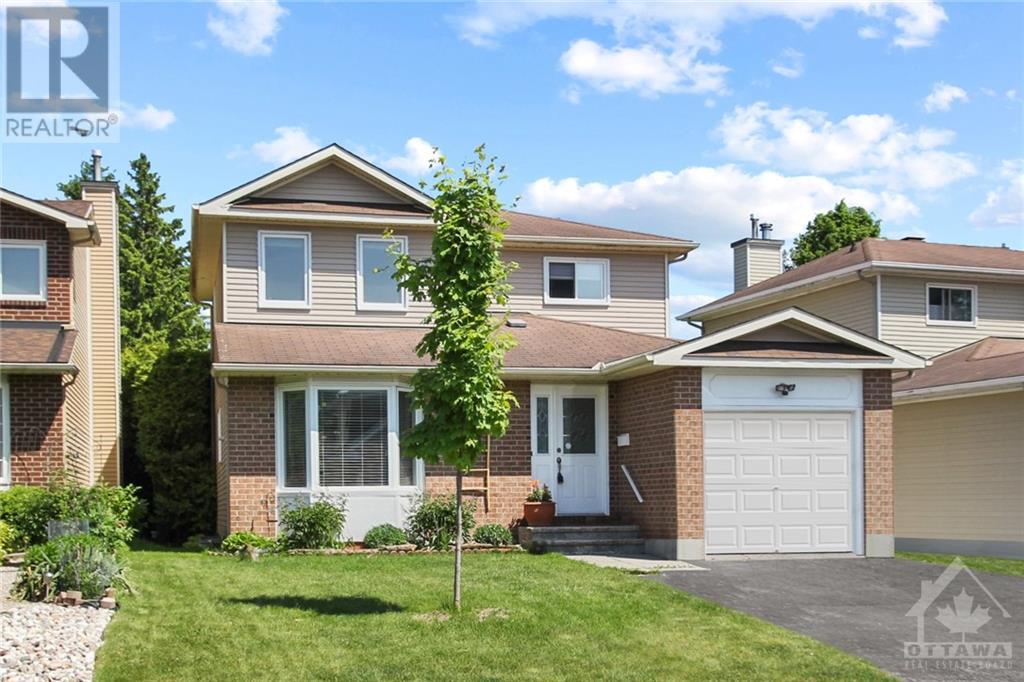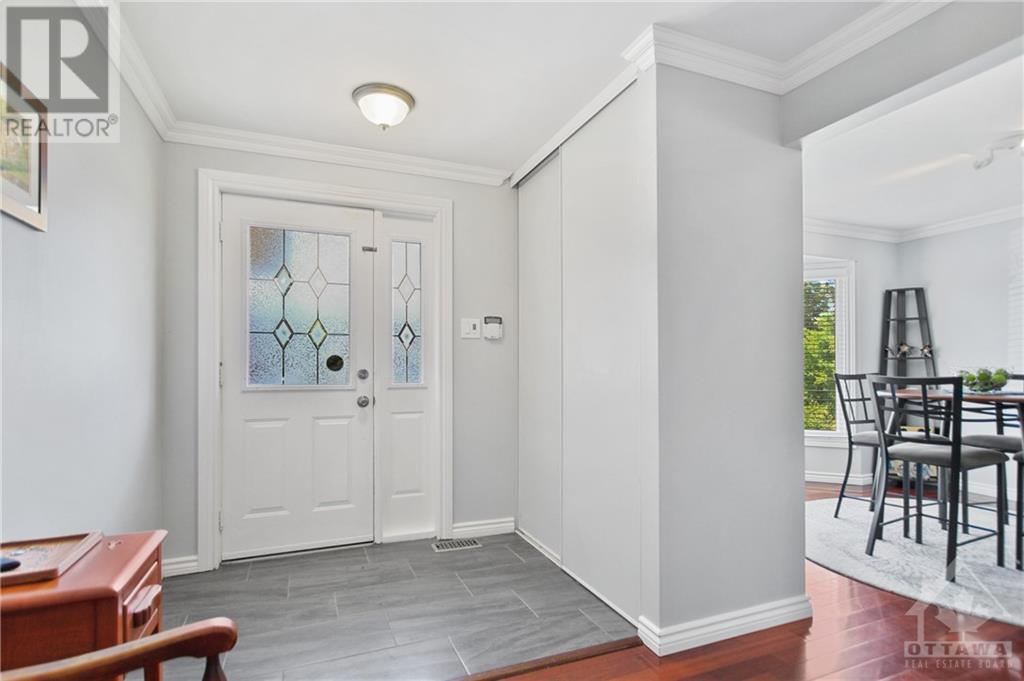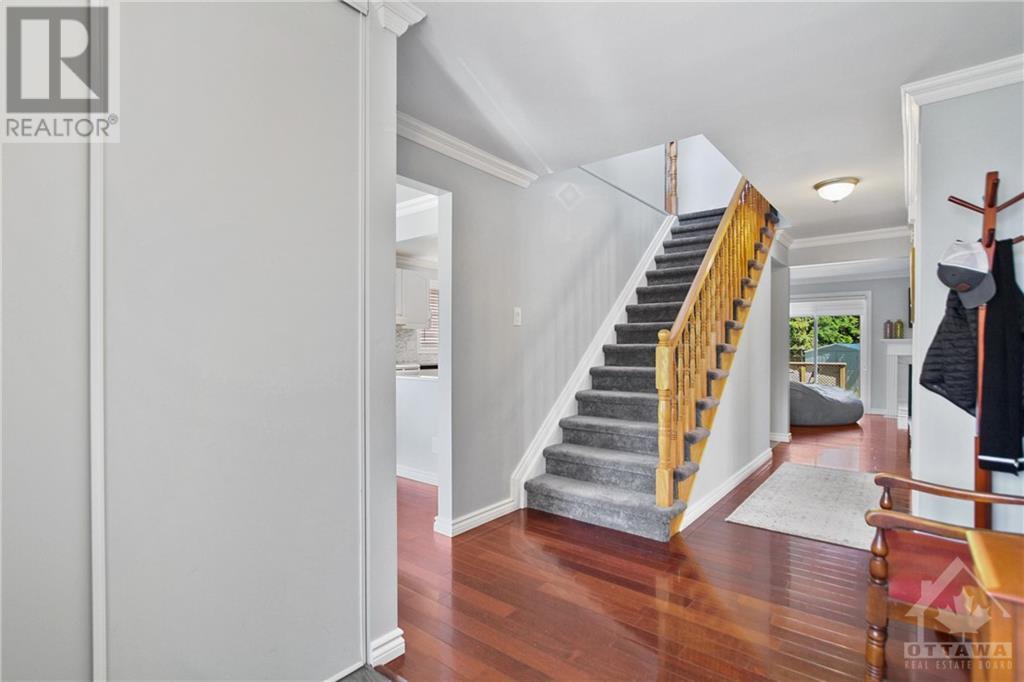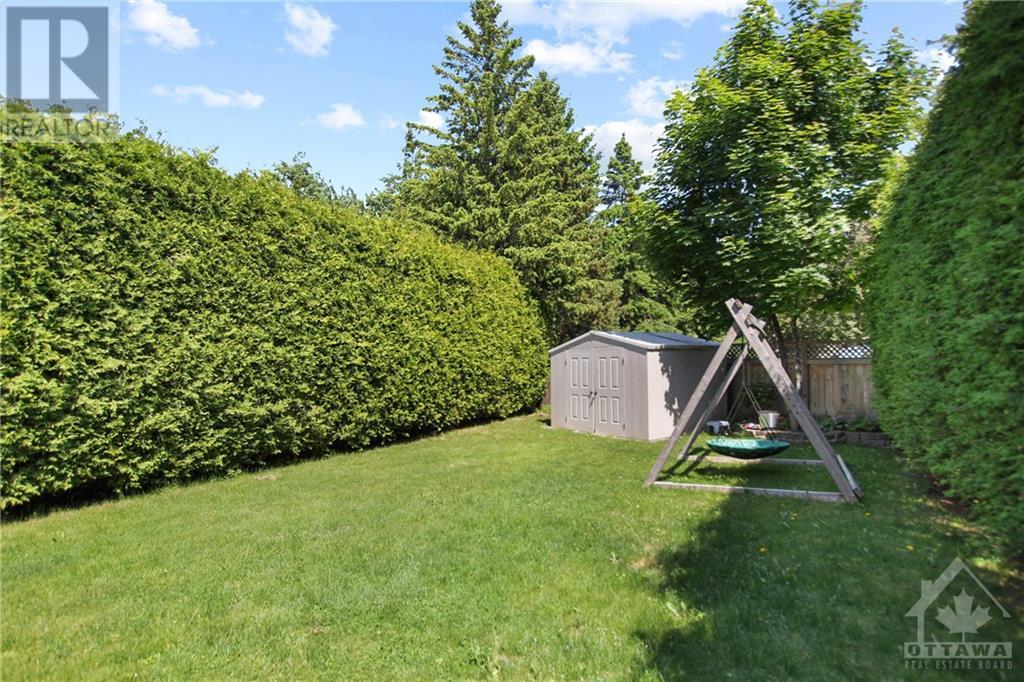- Ontario
- Ottawa
66 Stradwick Ave
CAD$699,900
CAD$699,900 要价
66 Stradwick AveOttawa, Ontario, K2J2Y8
退市 · 退市 ·
335

打开地图
Log in to view more information
登录概要
ID1344851
状态退市
产权Freehold
类型Residential House,Detached
房间卧房:3,浴室:3
占地41.6 * 111.55 ft 41.6 ft X 111.55 ft (Irregular Lot)
Land Size41.6 ft X 111.55 ft (Irregular Lot)
房龄建筑日期: 1987
挂盘公司RE/MAX HALLMARK REALTY GROUP
详细
公寓楼
浴室数量3
卧室数量3
地上卧室数量3
家用电器Refrigerator,Dishwasher,Dryer,Hood Fan,Stove,Washer
地下室装修Finished
地下室类型Full (Finished)
建筑日期1987
风格Detached
空调Central air conditioning
外墙Brick,Siding
壁炉True
壁炉数量1
地板Hardwood,Laminate,Vinyl
地基Poured Concrete
洗手间1
供暖方式Natural gas
供暖类型Forced air
楼层2
类型House
供水Municipal water
土地
面积41.6 ft X 111.55 ft (Irregular Lot)
面积false
设施Public Transit,Shopping
围墙类型Fenced yard
景观Land / Yard lined with hedges
下水Municipal sewage system
Size Irregular41.6 ft X 111.55 ft (Irregular Lot)
周边
设施Public Transit,Shopping
社区特点Family Oriented
Zoning DescriptionResidential R2M
地下室已装修,Full (Finished)
壁炉True
供暖Forced air
附注
What a fantastic home!! incredibly Spacious 3 bedroom 3 bathroom detached home on an extended lot, with a finished basement. With new tiles, hardwood throughout the main floor. updated spacious Kitchen with white cabinetry & grey quartz countertops eating area with bay windows. Back of the main floor has a great room with a gas fireplace & patio overlooking the yard. Spacious dining room. Convenient laundry room on main floor. Lower level features a great play area, TV room and 2 other guest/office spaces to use at your discretion. One room sound proofed for a music room. Plenty of storage! Upper level has a bright and spacious master bedroom, fully renovated en-suite with white cabinets & marble flooring. Two other good sized bedrooms & full updated bathroom. Huge yard is fenced & hedged & features a large deck, retractable awning, as well as a garden shed for storage. Extended driveway for side by side parking. Furnace & AC in 2010. Roof 2005, Windows 2005 & 2009. 48 Hours Irrev. (id:22211)
The listing data above is provided under copyright by the Canada Real Estate Association.
The listing data is deemed reliable but is not guaranteed accurate by Canada Real Estate Association nor RealMaster.
MLS®, REALTOR® & associated logos are trademarks of The Canadian Real Estate Association.
位置
省:
Ontario
城市:
Ottawa
社区:
Barrhaven
房间
房间
层
长度
宽度
面积
卧室
Second
11.52
10.66
122.79
11'6" x 10'8"
卧室
Second
10.33
8.99
92.90
10'4" x 9'0"
卧室
Second
14.01
10.99
153.97
14'0" x 11'0"
娱乐
地下室
22.18
10.01
221.93
22'2" x 10'0"
小厅
地下室
11.15
10.01
111.62
11'2" x 10'0"
餐厅
主
11.75
11.75
137.95
11'9" x 11'9"
家庭
主
15.32
11.75
179.96
15'4" x 11'9"
厨房
主
11.75
11.32
132.95
11'9" x 11'4"
学校信息
私校K-6 年级
Mary Honeywell Elementary School
54 Kennevale Dr, Nepean0.693 km
小学英语
7-8 年级
Cedarview Middle School
2760 Cedarview Rd, Nepean0.726 km
初中英语
9-12 年级
John Mccrae Secondary School
103 Malvern Dr, Nepean0.829 km
高中英语
K-6 年级
St. Elizabeth Ann Seton Catholic Elementary School
41 Weybridge Dr, Nepean0.415 km
小学英语
7-12 年级
St. Joseph Catholic High School
604 Brookwood Cir, Nepean2.724 km
初中高中英语
预约看房
反馈发送成功。
Submission Failed! Please check your input and try again or contact us


