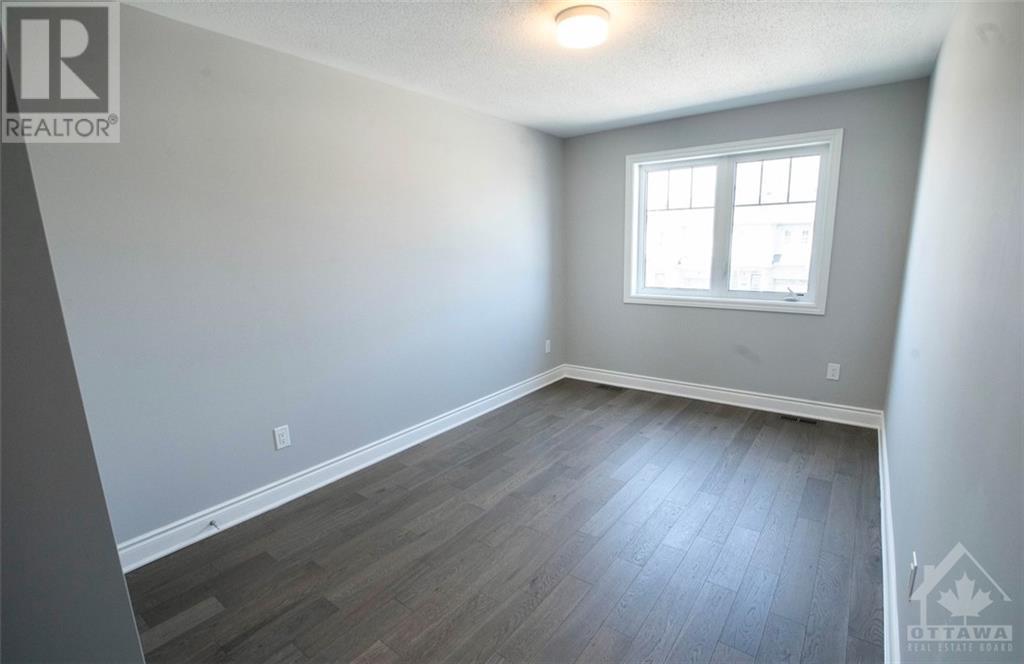- Ontario
- Ottawa
557 Flagstaff Dr
CAD$709,900
CAD$709,900 要价
557 Flagstaff DrOttawa, Ontario, K2J6T5
退市 · 退市 ·
333

打开地图
Log in to view more information
登录概要
ID1344415
状态退市
产权Freehold
类型Residential Townhouse,Attached
房间卧房:3,浴室:3
占地21.33 * 82.02 ft 21.33 ft X 82.02 ft (Irregular Lot)
Land Size21.33 ft X 82.02 ft (Irregular Lot)
房龄建筑日期: 2023
挂盘公司DETAILS REALTY INC.
详细
公寓楼
浴室数量3
卧室数量3
地上卧室数量3
家用电器Refrigerator,Dishwasher,Microwave,Stove,Washer
地下室装修Unfinished
地下室类型Full (Unfinished)
建筑日期2023
空调Central air conditioning
外墙Brick,Siding
壁炉False
火警Smoke Detectors
地板Hardwood,Ceramic
地基Poured Concrete
洗手间1
供暖方式Natural gas
供暖类型Forced air
楼层2
类型Row / Townhouse
供水Municipal water
土地
面积21.33 ft X 82.02 ft (Irregular Lot)
面积false
设施Public Transit,Recreation Nearby,Shopping
下水Municipal sewage system
Size Irregular21.33 ft X 82.02 ft (Irregular Lot)
周边
设施Public Transit,Recreation Nearby,Shopping
社区特点Family Oriented
Zoning DescriptionResidential
地下室未装修,Full (Unfinished)
壁炉False
供暖Forced air
附注
Brand New Home ready to move in! This popular " Fir" model Located in the sought after Half Moon Bay, features 9' ceiling, hardwood flooring throughout the whole house, including the stairs. Open concept great room and kitchen with stainless steel appliances. More than $60k on upgrades, not limited to quartz countertop in the kitchen and bathrooms, pot light and walk-in shower with glass and new lighting fixtures. Upstairs, the primary bedroom has a spa-style ensuite with a big walk-in closet, two good size bedrooms. Close to schools, parks, shopping malls, highway and public transportation and so on. Measures as per builder's plan. Do not miss out! Open house at 2-4pm Sunday (June 4). (id:22211)
The listing data above is provided under copyright by the Canada Real Estate Association.
The listing data is deemed reliable but is not guaranteed accurate by Canada Real Estate Association nor RealMaster.
MLS®, REALTOR® & associated logos are trademarks of The Canadian Real Estate Association.
位置
省:
Ontario
城市:
Ottawa
社区:
Half Moon Bay
房间
房间
层
长度
宽度
面积
主卧
Second
12.01
14.01
168.22
12'0" x 14'0"
4pc Ensuite bath
Second
NaN
Measurements not available
卧室
Second
11.15
10.01
111.62
11'2" x 10'0"
卧室
Second
8.99
13.42
120.63
9'0" x 13'5"
3pc Bathroom
Second
NaN
Measurements not available
洗衣房
地下室
NaN
Measurements not available
仓库
地下室
NaN
Measurements not available
门廊
主
NaN
Measurements not available
餐厅
主
10.17
10.99
111.78
10'2" x 11'0"
厨房
主
8.99
14.01
125.94
9'0" x 14'0"
Great
主
11.52
14.01
161.33
11'6" x 14'0"
2pc Bathroom
主
NaN
Measurements not available
学校信息
私校K-6 年级
Half Moon Bay Public School
3525 River Run Ave, 渥太华1.066 km
小学英语
7-8 年级
Cedarview Middle School
2760 Cedarview Rd, Nepean3.612 km
初中英语
9-12 年级
South Carleton High School
3673 Mcbean St, 列治文8.833 km
高中英语
K-6 年级
St. Benedict Catholic Elementary School
2525 River Mist Rd, Nepean1.917 km
小学英语
7-12 年级
St. Joseph Catholic High School
604 Brookwood Cir, Nepean2.093 km
初中高中英语
预约看房
反馈发送成功。
Submission Failed! Please check your input and try again or contact us

































