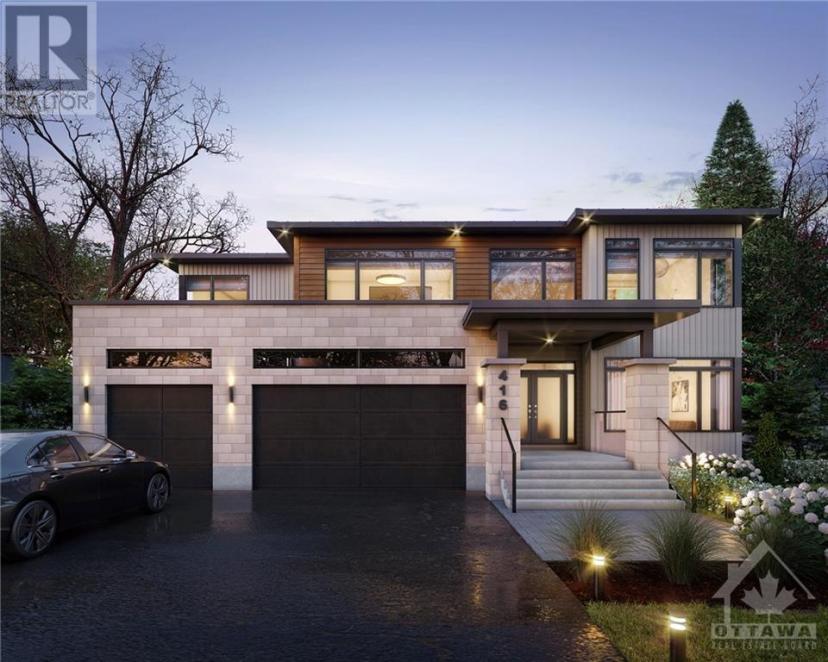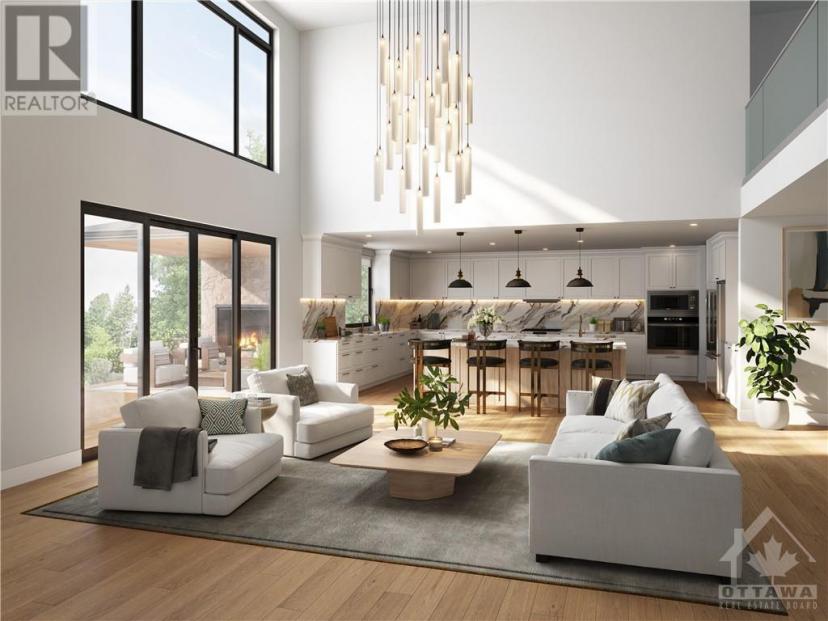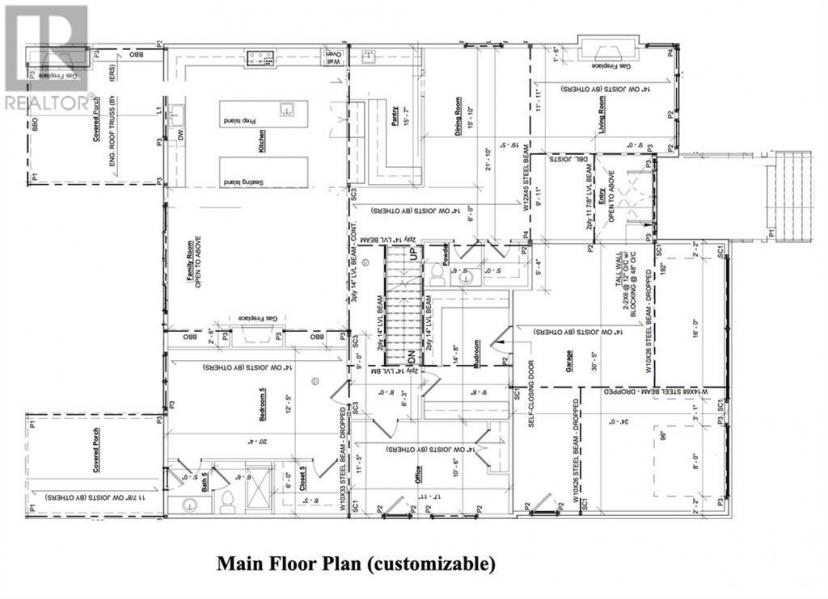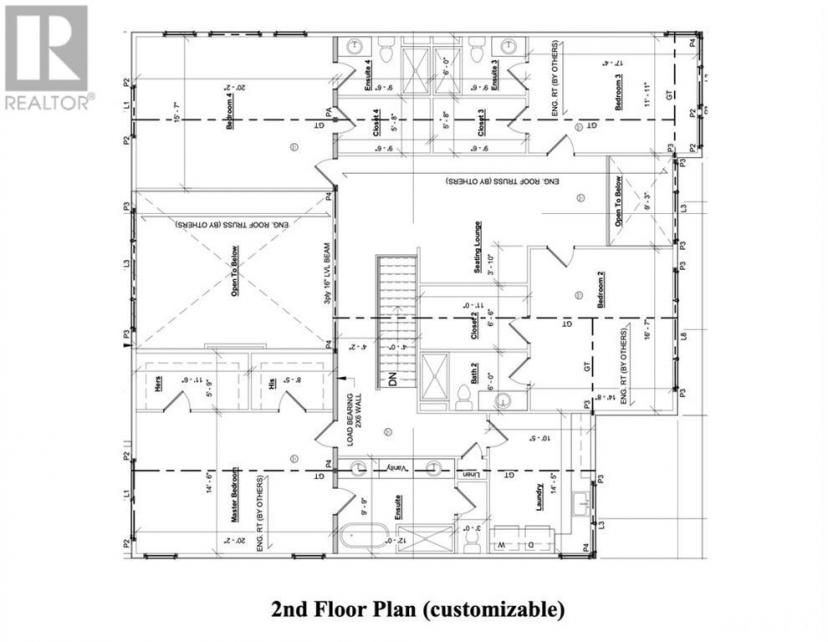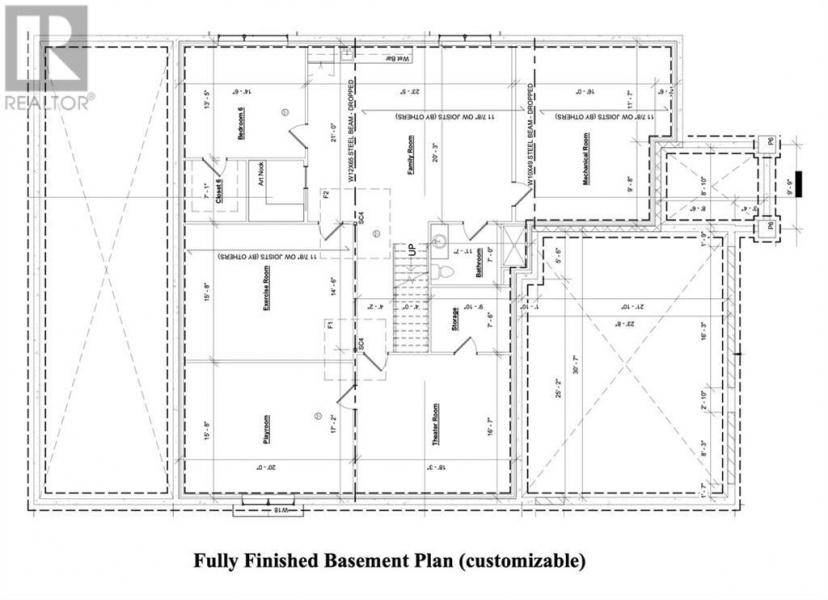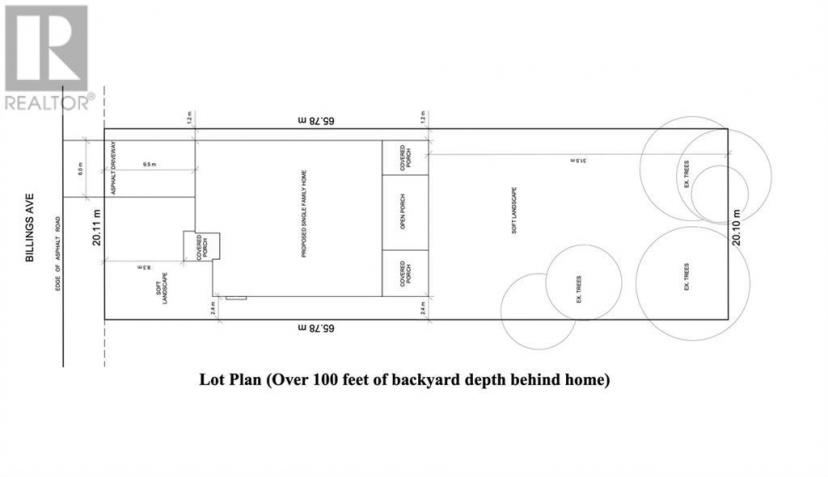- Ontario
- Ottawa
416 Billings Ave
CAD$3,395,000 出售
416 Billings AveOttawa, Ontario, K1H5L6
5+279

打开地图
Log in to view more information
登录概要
ID1346308
状态Current Listing
产权Freehold
类型Residential House,Detached
房间卧房:5+2,浴室:7
占地66 * 215.81 ft 66 ft X 215.81 ft
Land Size66 ft X 215.81 ft
房龄建筑日期: 2024
挂盘公司AVENUE NORTH REALTY INC.
详细
建筑
浴室数量7
卧室数量7
地上卧室数量5
地下卧室数量2
设施Exercise Centre
家用电器Refrigerator,Oven - Built-In,Cooktop,Dishwasher,Dryer,Hood Fan,Microwave,Washer
地下室装修Finished
风格Detached
空调Central air conditioning
外墙Brick,Siding
壁炉True
壁炉数量3
地板Hardwood,Tile
地基Poured Concrete
洗手间1
供暖方式Natural gas
供暖类型Forced air
楼层2
供水Municipal water
地下室
地下室类型Full (Finished)
土地
面积66 ft X 215.81 ft
面积false
设施Public Transit,Recreation Nearby,Shopping
下水Municipal sewage system
Size Irregular66 ft X 215.81 ft
车位
Attached Garage
Inside Entry
Surfaced
周边
设施Public Transit,Recreation Nearby,Shopping
其他
结构Deck,Patio(s)
地下室已装修,Full(已装修)
壁炉True
供暖Forced air
附注
A rare opportunity to own the most luxurious custom home of your dreams, nestled on a super deep 215 ft. lot, on prestigious Billings Avenue in Alta Vista. Set for spring/summer 2024 completion, this sprawling home offers over 7500 sq. ft. of professionally designed living space w/ top of the line finishes, oversized windows & unique & functional floor plan featuring an impressive 7 bedrooms & 7 baths. The main level ft. wide-plank hardwood throughout family room, living room, gourmet kitchen w/ chef's island & butler's pantry, formal dining room, a guest bedroom & home office. Upper level offers 5 bedrooms, each with their own ensuite & walk-in closets, conveniently located upper level laundry room. Lower level boasts a family room, wet bar, theatre, exercise room, 2 bedrooms & a full bath. The 100 foot backyard oasis of your dreams awaits w/ covered porches, BBQ area, optional outdoor fireplace, space for a custom pool, tennis court, hot tub or all three! Tarion Warranty Approved. (id:22211)
The listing data above is provided under copyright by the Canada Real Estate Association.
The listing data is deemed reliable but is not guaranteed accurate by Canada Real Estate Association nor RealMaster.
MLS®, REALTOR® & associated logos are trademarks of The Canadian Real Estate Association.
位置
省:
Ontario
城市:
Ottawa
社区:
Alta Vista
房间
房间
层
长度
宽度
面积
复式
Second
NaN
Measurements not available
Primary Bedroom
Second
4.42
6.15
27.18
14'6" x 20'2"
5pc Ensuite bath
Second
2.97
3.66
10.87
9'9" x 12'0"
其他
Second
1.75
2.57
4.50
5'9" x 8'5"
其他
Second
1.75
3.51
6.14
5'9" x 11'6"
卧室
Second
4.47
5.05
22.57
14'8" x 16'7"
3pc Ensuite bath
Second
NaN
Measurements not available
其他
Second
1.98
3.35
6.63
6'6" x 11'0"
卧室
Second
3.63
5.28
19.17
11'11" x 17'4"
3pc Ensuite bath
Second
NaN
Measurements not available
其他
Second
1.73
2.90
5.02
5'8" x 9'6"
卧室
Second
4.75
6.15
29.21
15'7" x 20'2"
3pc Ensuite bath
Second
NaN
Measurements not available
其他
Second
1.73
2.90
5.02
5'8" x 9'6"
洗衣房
Second
3.17
4.39
13.92
10'5" x 14'5"
娱乐
Lower
6.17
7.14
44.05
20'3" x 23'5"
卧室
Lower
3.17
4.39
13.92
10'5" x 14'5"
其他
Lower
NaN
Measurements not available
4pc Bathroom
Lower
NaN
Measurements not available
卧室
Lower
4.42
4.70
20.77
14'6" x 15'5"
健身房
Lower
5.23
6.10
31.90
17'2" x 20'0"
卧室
Lower
5.05
5.56
28.08
16'7" x 18'3"
水电气
Lower
3.53
4.88
17.23
11'7" x 16'0"
仓库
Lower
2.29
3.00
6.87
7'6" x 9'10"
门廊
主
3.02
3.53
10.66
9'11" x 11'7"
Living/Dining
主
4.83
5.92
28.59
15'10" x 19'5"
Partial bathroom
主
1.63
1.98
3.23
5'4" x 6'6"
厨房
主
4.27
4.83
20.62
14'0" x 15'10"
Pantry
主
1.70
1.83
3.11
5'7" x 6'0"
Family/Fireplace
主
5.54
6.20
34.35
18'2" x 20'4"
卧室
主
3.78
6.22
23.51
12'5" x 20'5"
4pc Ensuite bath
主
NaN
Measurements not available
其他
主
1.83
2.51
4.59
6'0" x 8'3"
办公室
主
3.48
5.46
19.00
11'5" x 17'11"
Mud
主
2.74
4.47
12.25
9'0" x 14'8"
学校信息
私校K-6 年级
Featherston Drive Public School
1801 Featherston Dr, 渥太华1.371 km
小学英语
K-6 年级
Vincent Massey Public School
745 Smyth Rd, 渥太华1.487 km
小学英语
7-8 年级
Featherston Drive Public School
1801 Featherston Dr, 渥太华1.371 km
初中英语
9-12 年级
Hillcrest High School
1900 Dauphin Rd, 渥太华1.18 km
高中英语
K-6 年级
St. Luke (ottawa) Catholic Elementary School
2485 Dwight Cres, 渥太华2.946 km
小学英语
7-12 年级
St. Patrick's Catholic High School
2525 Alta Vista Dr, 渥太华1.943 km
初中高中英语
K-6 年级
Pleasant Park Public School
564 Pleasant Park Rd, 渥太华0.613 km
小学沉浸法语课程

