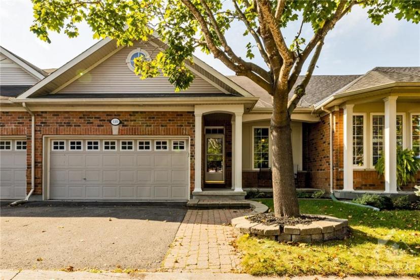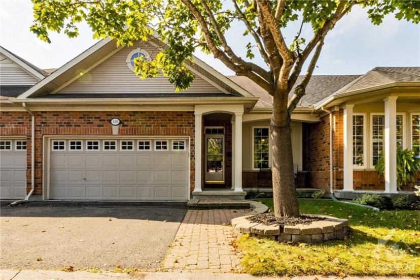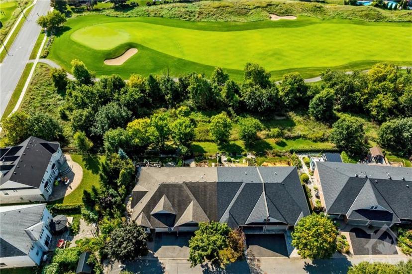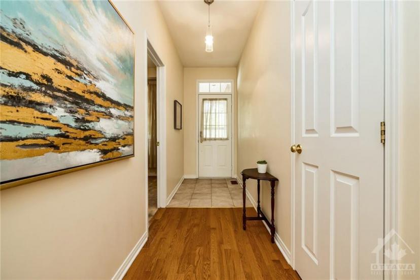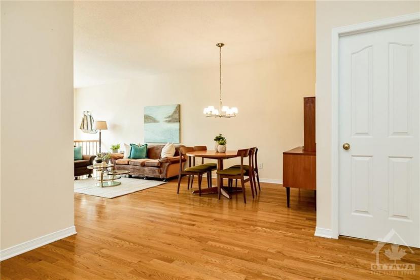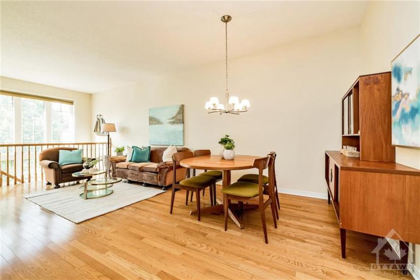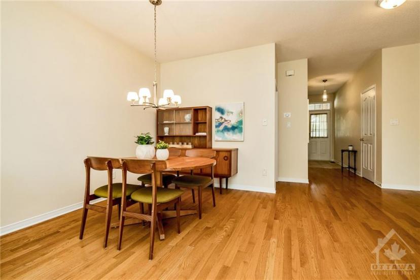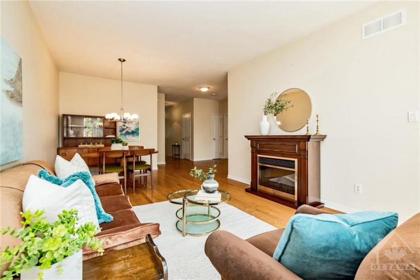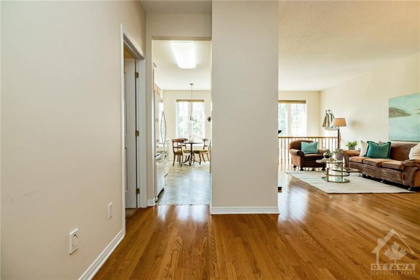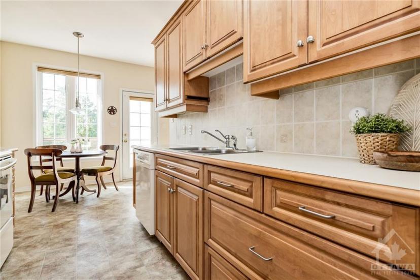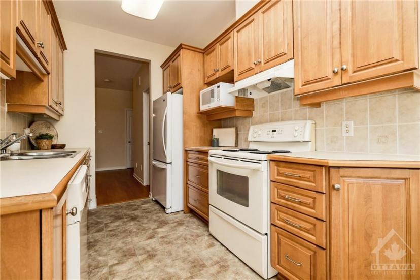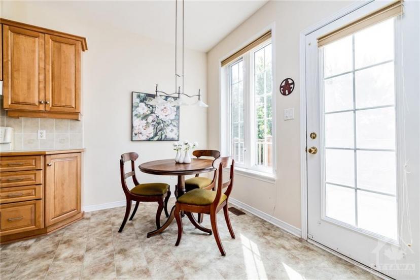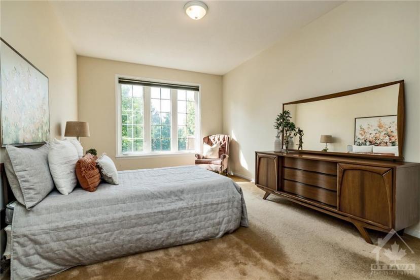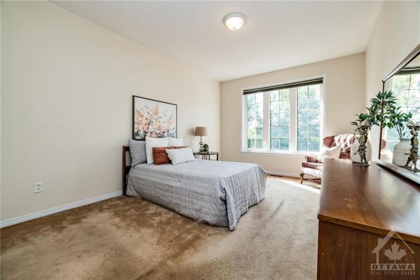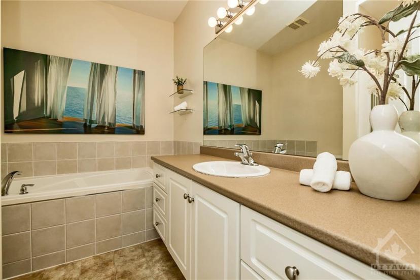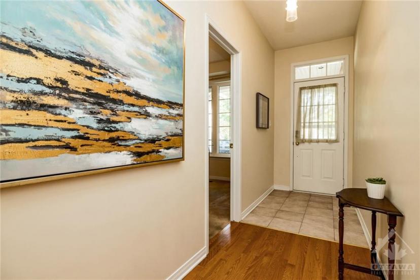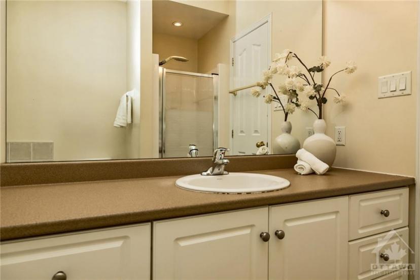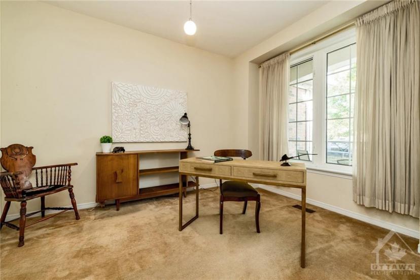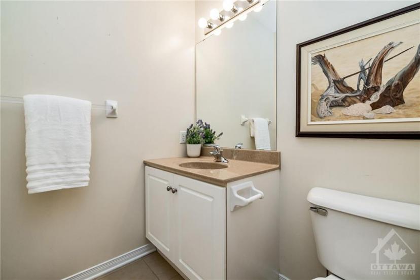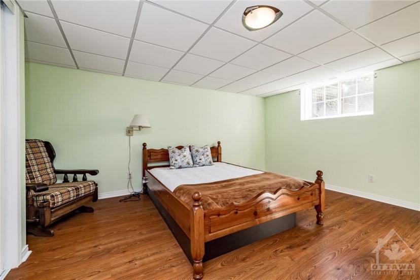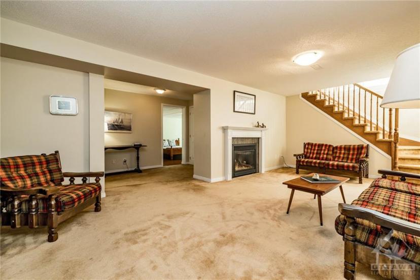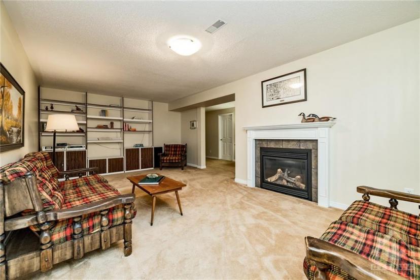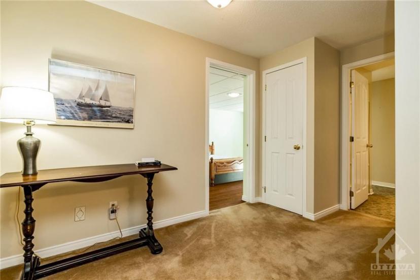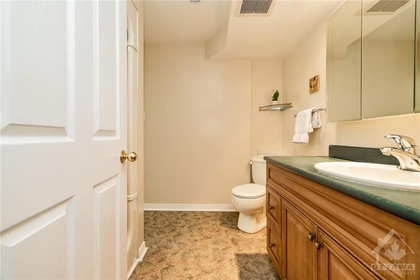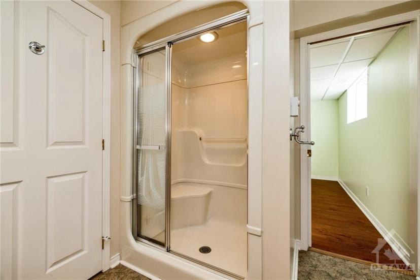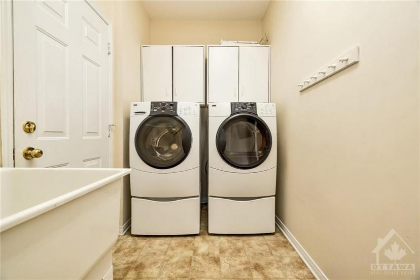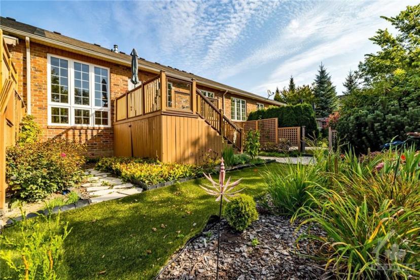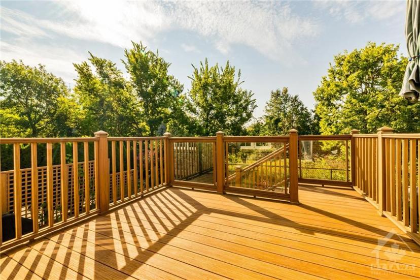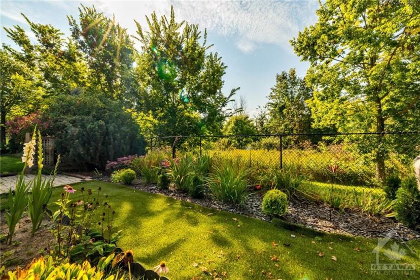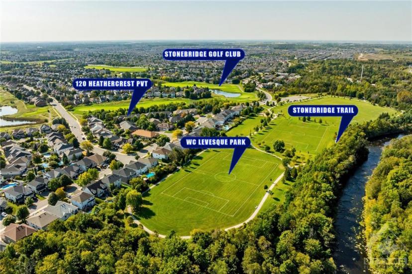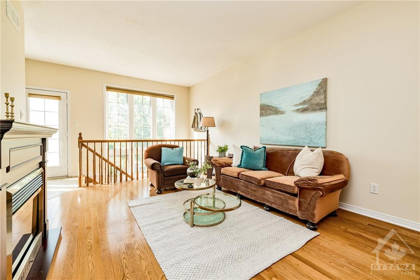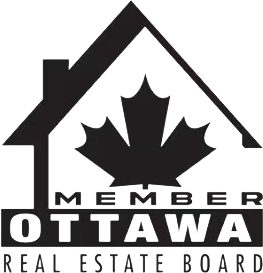- Ontario
- Ottawa
120 Heathercrest Pvt
成交CAD$xxx,xxx
CAD$729,900 要价
120 Heathercrest PvtOttawa, Ontario, K2J5E6
成交
2+133(+2)

打开地图
Log in to view more information
登录概要
ID1411596
状态成交
产权永久产权
类型民宅 平房,镇屋,外接式
房间卧房:2+1,浴室:3
占地32.84 * 104.99 Feet
Land Size3447.87 ft²
房龄建筑日期: 2004
挂盘公司ROYAL LEPAGE TEAM REALTY
展示
详细
公寓楼
浴室数量3
卧室数量3
地上卧室数量2
地下卧室数量1
家用电器Refrigerator,Dryer,Hood Fan,Stove,Washer,Blinds
Architectural StyleBungalow
地下室装修Finished
地下室类型Full (Finished)
建筑日期2004
空调Central air conditioning
外墙Brick
壁炉True
壁炉数量1
火警Smoke Detectors
地板Mixed Flooring
地基Poured Concrete
洗手间1
供暖方式Natural gas
供暖类型Forced air
使用面积
楼层1
装修面积
类型Row / Townhouse
供水Municipal water
外墙Brick
Fire RetrofitNot Applicable
壁炉燃料Gas
Floor CoveringMixed
Foundation DescriptionPoured Concrete
Legal DescriptionSee Schedule.
Numberof Ensuite Bathrooms1
Numberof Fireplaces1
Room Count13
Appliances IncludedDryer,Hood Fan,Refrigerator,Stove,Washer
土地
面积32.84 ft X 104.99 ft
面积false
设施公交,Recreation Nearby,购物
景观Land / Yard lined with hedges
下水Municipal sewage system
Size Irregular32.84 ft X 104.99 ft
车位
Parking Description2 Garage Attached
水电气
供水Municipal
Features Equipment IncludedAuto Garage Door Opener,Central/Built-In Vacuum,Smoke Detector,Window Blinds
周边
设施公交,Recreation Nearby,购物
社区特点Adult Oriented
Zoning DescriptionR3Z[673]
其他
特点Park setting,Private setting,Automatic Garage Door Opener
Site InfluencesAdult Oriented,Deck,Hedged Yard,No Rear Neighbours,Park Setting,Private,Verandah
Sewer TypeSewer Connected
Distribute On Internet是
Additional Images Link URLhttps://prepsolutions.ca/120heathercrest
Fee IncludesCommon Area Maintenance,Snow Removal
地下室Full
空调中央空调
供暖压力热风
朝向南
附注
Welcome to this premium-lot bungalow in the desirable community, offering peaceful retirement living with no rear neighbours. This prime location provides privacy & easy access to parks, trails, and shopping. Inside, natural light fills the spacious main floor, designed for comfort & convenience. The primary suite features a 4pc ensuite & walk-in closet, while the second bedroom is ideal for guests or a home office. The eat-in kitchen opens to dining & living rooms, perfect for entertaining. A main-floor laundry adds convenience. The lower level boasts a cozy family room with a gas fireplace, third bedroom with a 3pc cheater bath, & plenty of space for guests. Step outside to a deck for outdoor dining and relaxation in your private backyard. Double garage offers ample parking & storage. Just 5mins from Stonebridge Golf Course, this bungalow combines luxury with community living—perfect for an active or quiet retirement lifestyle. Monthly fee for road maintenance & snow removal.
The listing data is provided under copyright by the Ottawa Real Estate Board.
The listing data is deemed reliable but is not guaranteed accurate by the Ottawa Real Estate Board nor RealMaster.
位置
省:
Ontario
城市:
Ottawa
社区:
Grand Manor-Stonebridge 7708- Stonebridge
房间
房间
层
长度
宽度
面积
Bath 2-Piece
主
5.17
7.67
39.61
Recreation Rm
地下室
11.17
21.25
237.29
小厅
地下室
13.33
18.92
252.22
卧室
地下室
11.08
14.08
156.09
Bath 3-Piece
地下室
7.67
6.42
49.19
卧室
主
9.67
11.67
112.78
门廊
主
4.25
13.58
57.73
Laundry Rm
主
12.00
5.75
69.00
Living Rm
主
6.00
12.75
76.50
厨房
主
7.58
16.33
123.86
Dining Rm
主
6.00
12.75
76.50
Primary Bedrm
主
9.25
20.00
185.00
Ensuite 4-Piece
主
7.25
8.58
62.23
学校信息
私校K-6 年级
Chapman Mills Public School
260 Leamington Way, Nepean0.983 km
小学英语
9-12 年级
Longfields-Davidson Heights Secondary School
149 Berrigan Dr, Nepean2.369 km
高中英语
9-12 年级
South Carleton High School
3673 Mcbean St, 列治文11.742 km
高中英语
K-6 年级
St. Emily Catholic Elementary School
500 Chapman Mills Dr, Nepean1.085 km
小学英语
7-12 年级
St. Joseph Catholic High School
604 Brookwood Cir, Nepean1.328 km
初中高中英语
预约看房
反馈发送成功。
Submission Failed! Please check your input and try again or contact us

