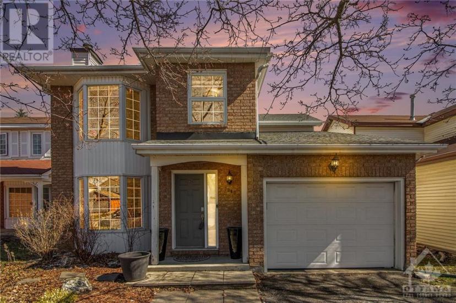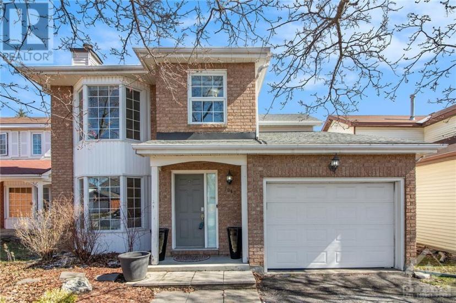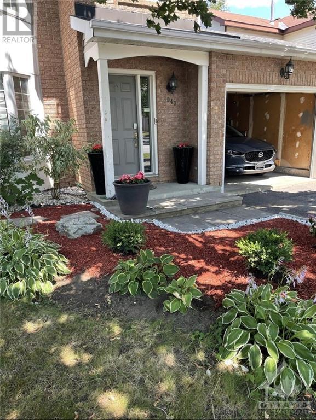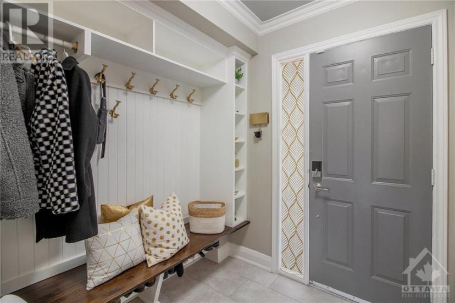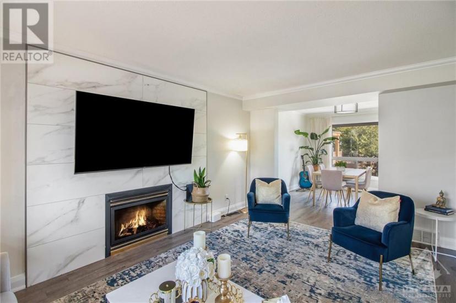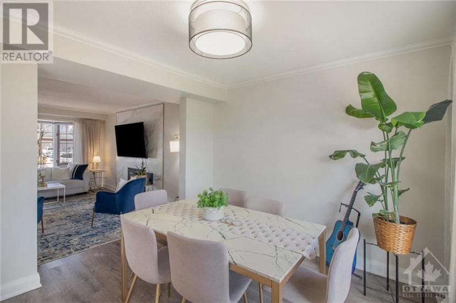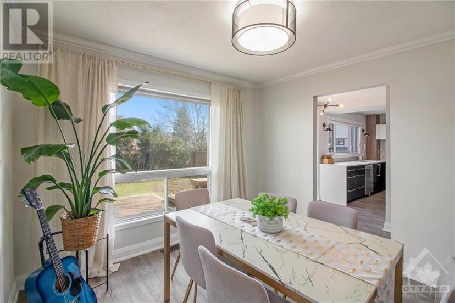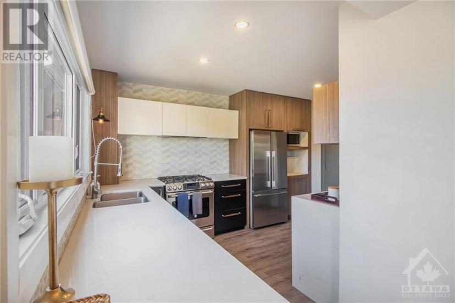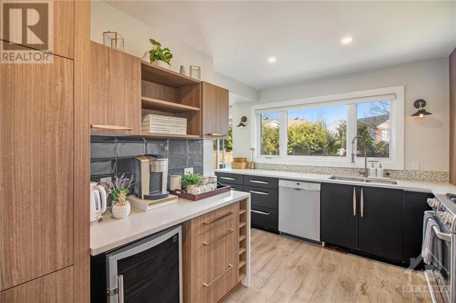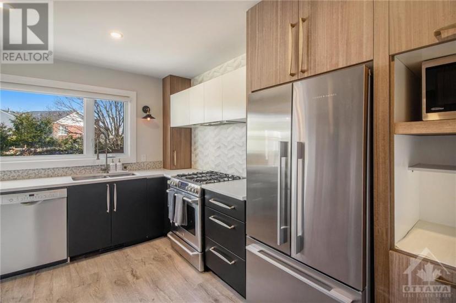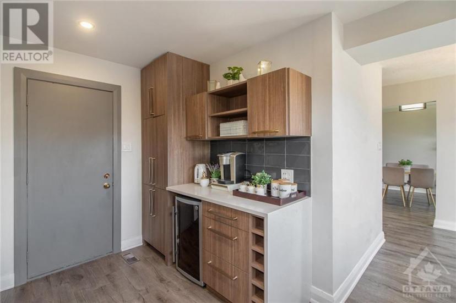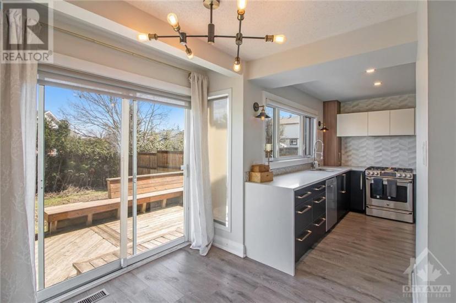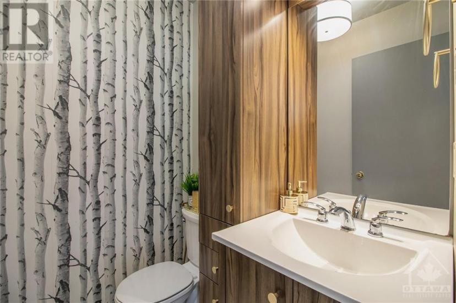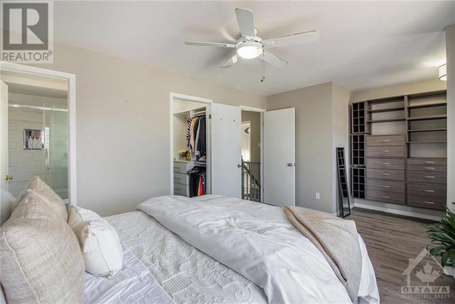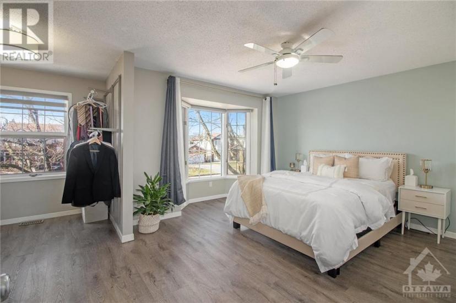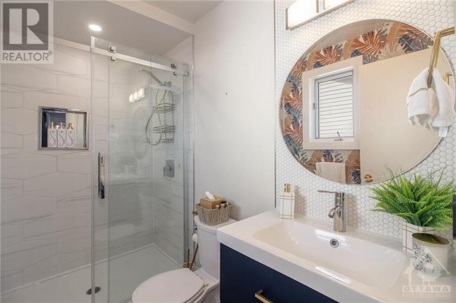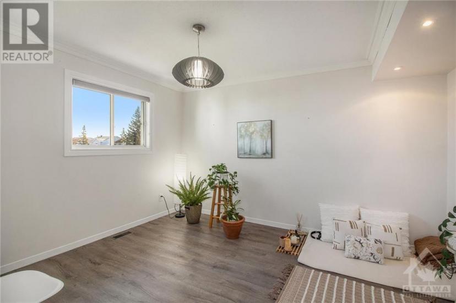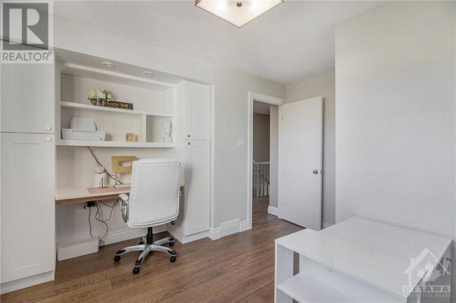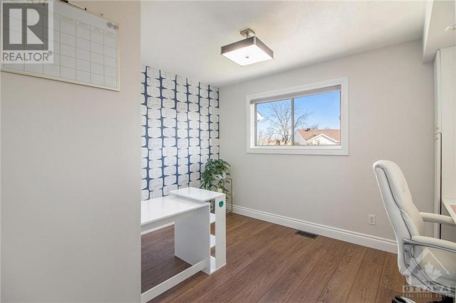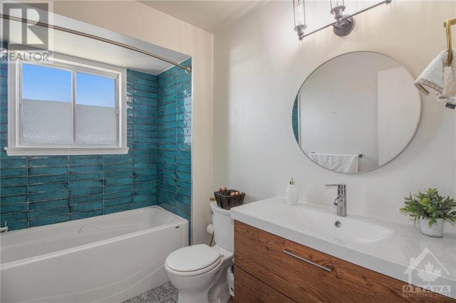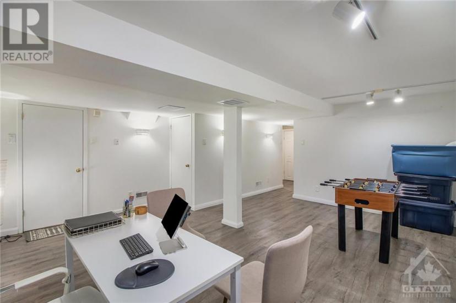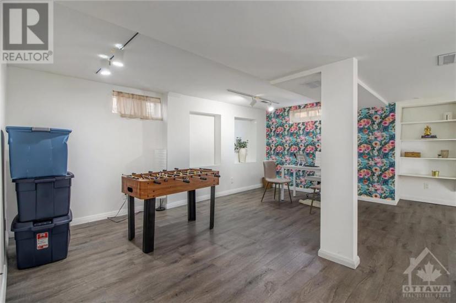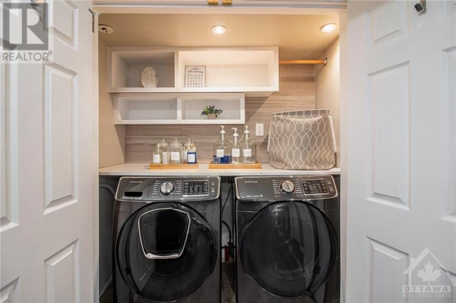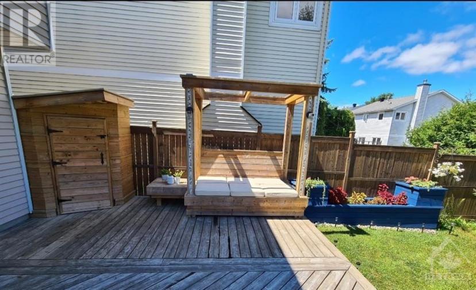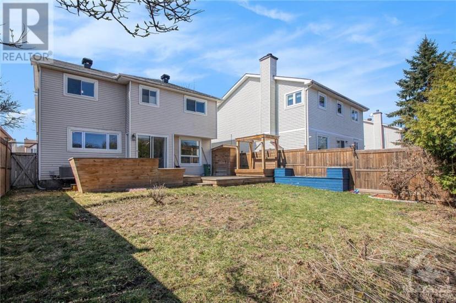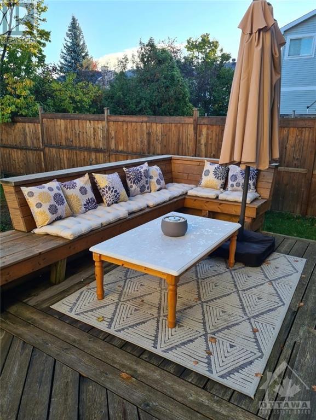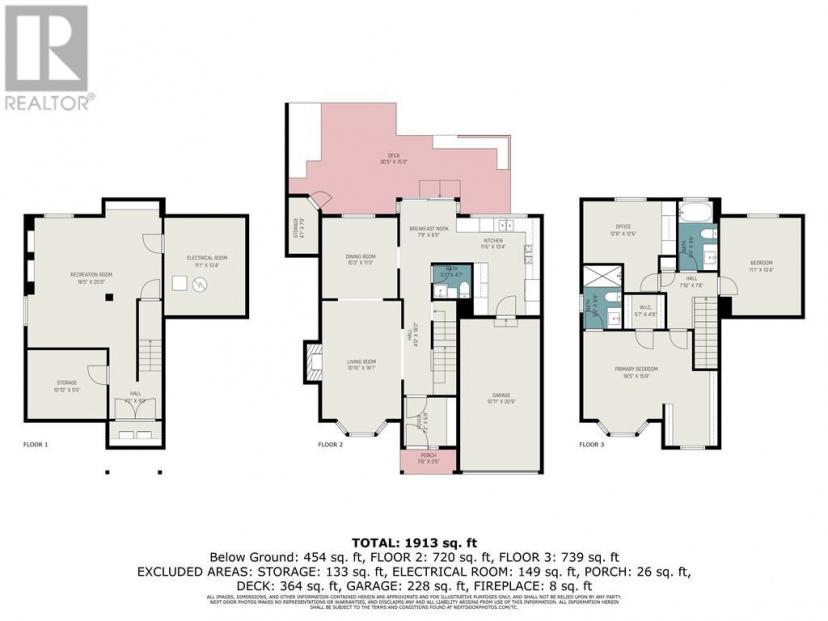- Ontario
- Ottawa
1043 Karsh Dr
CAD$774,900 出售
1043 Karsh DrOttawa, Ontario, K1G4N2
332

打开地图
Log in to view more information
登录概要
ID1386130
状态Current Listing
产权Freehold
类型Residential House,Detached
房间卧房:3,浴室:3
占地39.32 * 98.33 ft 39.32 ft X 98.33 ft
Land Size39.32 ft X 98.33 ft
房龄建筑日期: 1986
挂盘公司RE/MAX HALLMARK REALTY GROUP
详细
建筑
浴室数量3
卧室数量3
地上卧室数量3
家用电器Refrigerator,Dishwasher,Dryer,Hood Fan,Stove,Washer,Wine Fridge,Blinds
地下室装修Finished
风格Detached
空调Central air conditioning
外墙Brick
壁炉False
地板Laminate,Ceramic
地基Poured Concrete
洗手间1
供暖方式Natural gas
供暖类型Forced air
楼层2
供水Municipal water
地下室
地下室类型Full (Finished)
土地
面积39.32 ft X 98.33 ft
面积false
下水Municipal sewage system
Size Irregular39.32 ft X 98.33 ft
其他
储藏类型Storage Shed
结构Deck
地下室已装修,Full(已装修)
壁炉False
供暖Forced air
附注
Welcome to your fully renovated retreat in the heart of Hunt Club Park! This detached beauty boasts 3 bedrooms and 3 baths, a spacious backyard with ample outdoor space, ideal for outdoor gatherings and relaxation. The main floor is a showcase of elegance with a stunning feature fireplace wall, dining room, and dream kitchen (2020. Newer laminate flooring (2021) and an updated powder room add modern flair. The lower level offers a fully finished space with a stylish laundry area and spacious rec room, perfect as a home office or entertainment. Upstairs, discover 3 generously sized bedrooms, an updated main bath, and a primary suite with a stunning ensuite, offering a luxurious escape. Tastefully decorated throughout, this home exudes charm and sophistication. With convenient access to shopping, schools, public transit, and walking trails, this property combines luxury with practicality. Don't miss the opportunity to make this exquisite Hunt Club Park residence your own! Roof 2020 (id:22211)
The listing data above is provided under copyright by the Canada Real Estate Association.
The listing data is deemed reliable but is not guaranteed accurate by Canada Real Estate Association nor RealMaster.
MLS®, REALTOR® & associated logos are trademarks of The Canadian Real Estate Association.
位置
省:
Ontario
城市:
Ottawa
社区:
Hunt Club Park
房间
房间
层
长度
宽度
面积
Primary Bedroom
Second
5.61
4.78
26.82
18'5" x 15'8"
卧室
Second
3.86
3.81
14.71
12'8" x 12'6"
卧室
Second
3.38
4.06
13.72
11'1" x 13'4"
4pc Ensuite bath
Second
1.60
2.64
4.22
5'3" x 8'8"
Full bathroom
Second
1.63
2.90
4.73
5'4" x 9'6"
娱乐
Lower
5.61
6.10
34.22
18'5" x 20'0"
仓库
Lower
3.30
1.65
5.44
10'10" x 5'5"
水电气
Lower
3.38
4.06
13.72
11'1" x 13'4"
餐厅
主
3.12
3.35
10.45
10'3" x 11'0"
客厅
主
3.30
5.51
18.18
10'10" x 18'1"
Eating area
主
2.36
2.57
6.07
7'9" x 8'5"
厨房
主
3.51
4.06
14.25
11'6" x 13'4"
门廊
主
2.18
2.03
4.43
7'2" x 6'8"
学校信息
私校K-6 年级
Robert Bateman Public School
1250 Blohm Dr, 渥太华0.586 km
小学英语
7-8 年级
Roberta Bondar Public School
159 Lorry Greenberg Dr, 渥太华1.116 km
初中英语
9-12 年级
Canterbury High School
900 Canterbury Ave, 渥太华1.818 km
高中英语
9-12 年级
Hillcrest High School
1900 Dauphin Rd, 渥太华3.284 km
高中英语
K-6 年级
St. Thomas More Catholic Elementary School
1620 Blohm Dr, 渥太华0.856 km
小学英语
7-12 年级
St. Patrick's Catholic High School
2525 Alta Vista Dr, 渥太华3.408 km
初中高中英语

