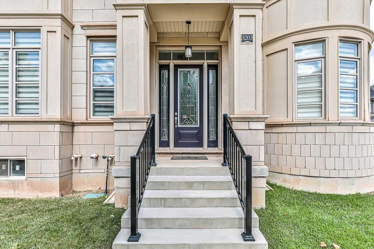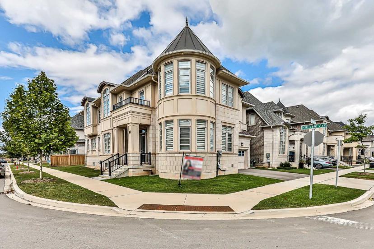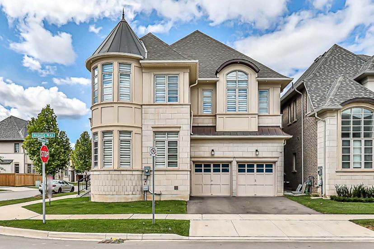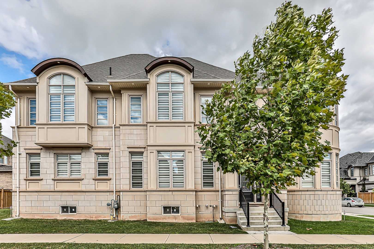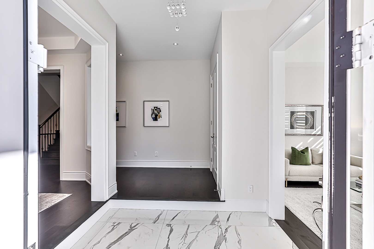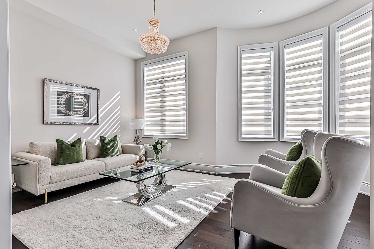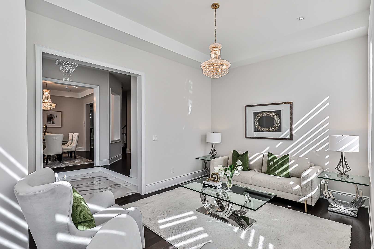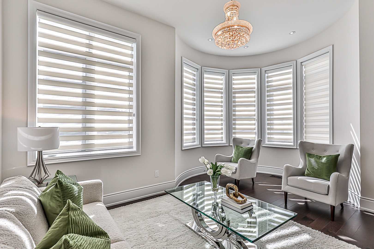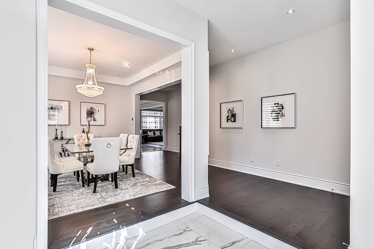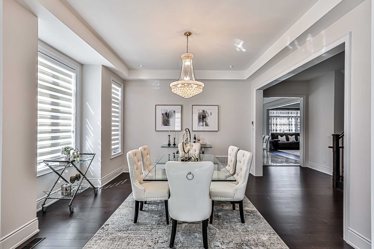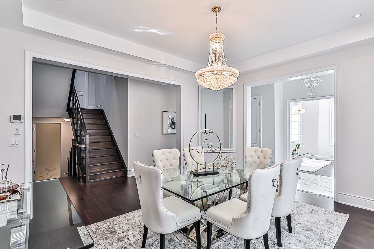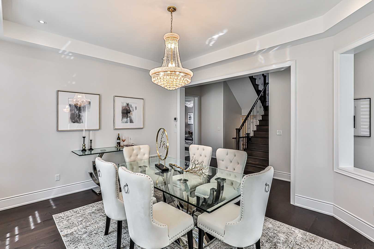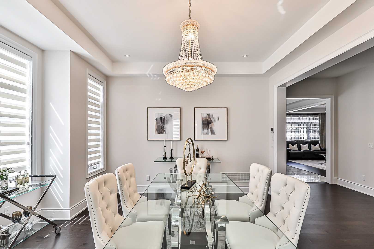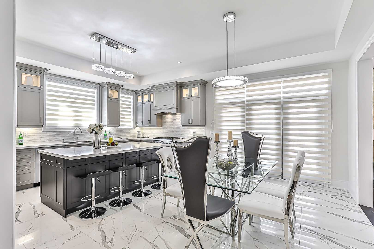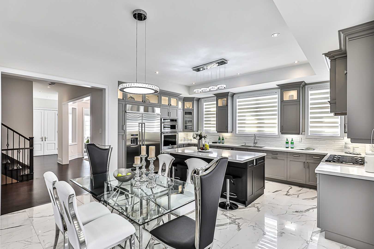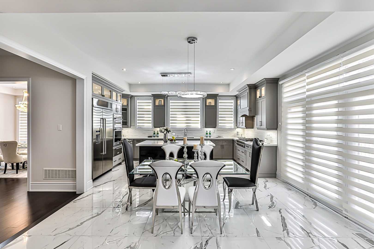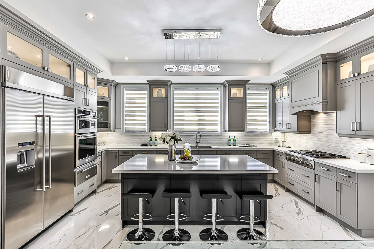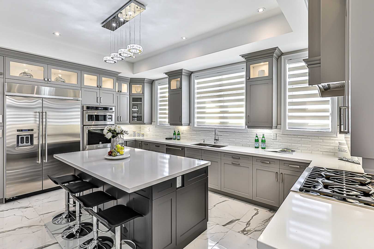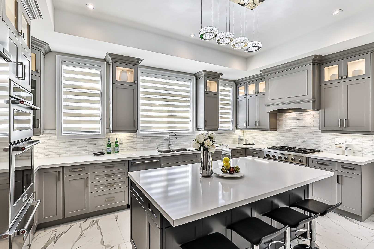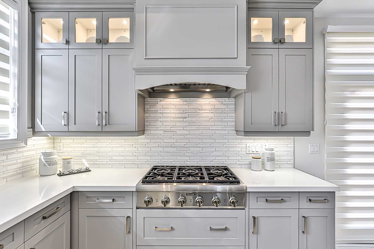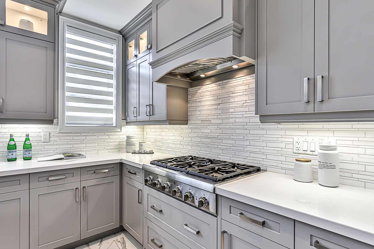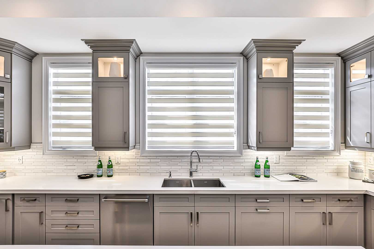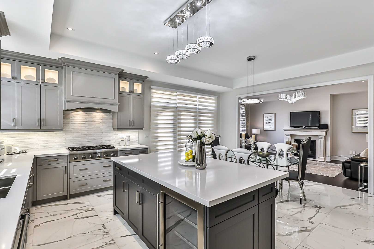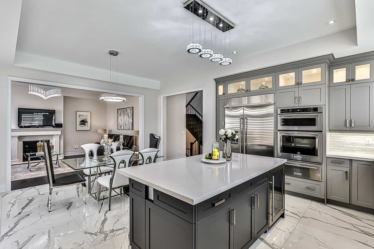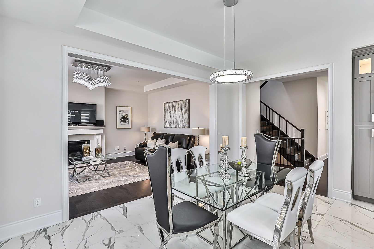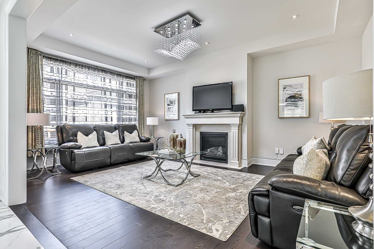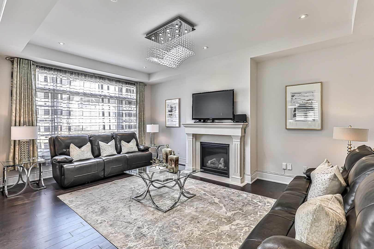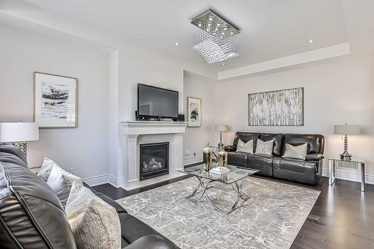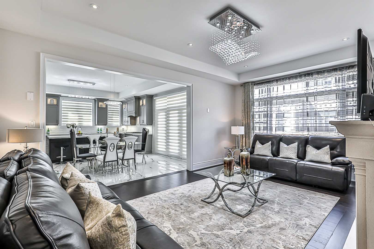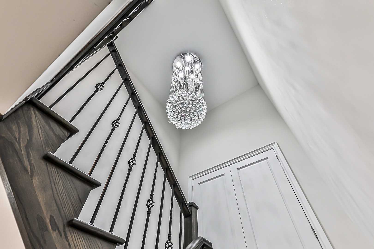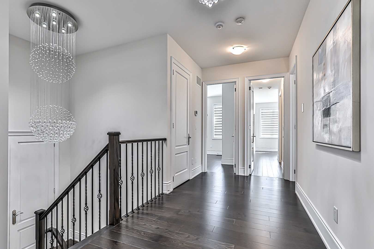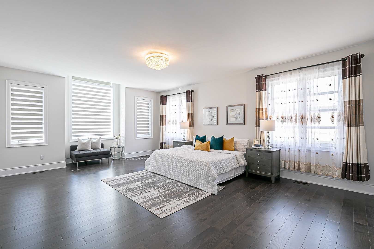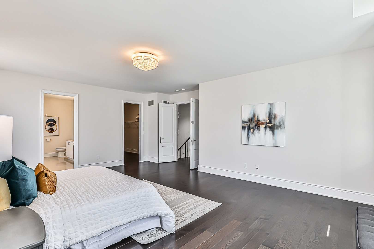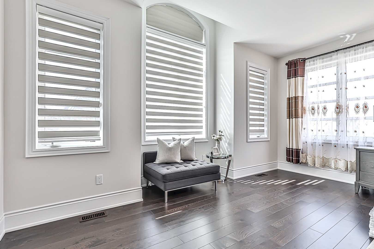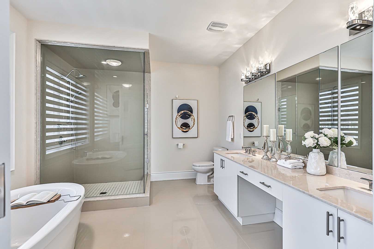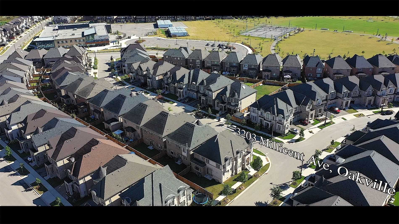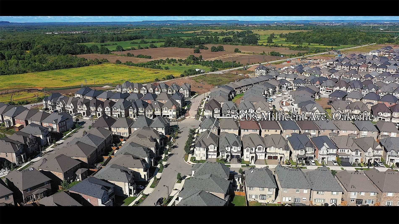- Ontario
- Oakville
3203 Millicent Ave
成交CAD$x,xxx,xxx
CAD$2,478,000 要价
3203 Millicent AveOakville, Ontario, L6H7C5
成交
444(2+2)| 3500-5000 sqft
Listing information last updated on Fri Dec 17 2021 10:12:48 GMT-0500 (Eastern Standard Time)

打开地图
Log in to view more information
登录概要
IDW5361812
状态成交
产权永久产权
入住30/60/90
经纪公司BAY STREET GROUP INC., BROKERAGE
类型民宅 House,独立屋
房龄 0-5
占地52.85 * 89.9 Feet
Land Size4751.22 ft²
房间卧房:4,厨房:1,浴室:4
车位2 (4) 外接式车库 +2
详细
公寓楼
浴室数量4
卧室数量4
地上卧室数量4
地下室类型Full
风格Detached
空调Central air conditioning
外墙Brick,Stone
壁炉True
供暖方式Natural gas
供暖类型Forced air
楼层2
类型House
土地
面积52.85 x 89.9 FT
面积false
设施Park,Public Transit,Schools
Size Irregular52.85 x 89.9 FT
周边
设施公园,公交,周边学校
价格单位出售
地下室Full
泳池None
壁炉Y
空调中央空调
供暖压力热风
朝向东
附注
View 3D Tour And Floor Plan, One Of Kind Large Functional "Thompson" Layout, With 3685 Sqft Fernbrook Home. Corner Lot On A Quiet Street. 4 Spacious Bedroom With 3 Ensuite On 2nd Floor, High Ceilings On Both Floors, South West Facing Bring Tons Of Light Into Each Room. Detailed Upgrades & Finishes, Fully Upgrade Kitchen, Designer Picked Light Fixtures Etc, Check Upgrade List. Well Maintained By The Owner. Location With Great Schools & Amenities. Close To Pond Existing Appliance,Window Coverings, Garage Door Openers.Two Ac/Furnace Rental Water Tank $53.86. Inspection Ready. Buyer's Report Ready. Alarm System Could Be Assumed With Buyer Pay Monthly. Not Including: Family Room/ Master Br Curtains.
The listing data is provided under copyright by the Toronto Real Estate Board.
The listing data is deemed reliable but is not guaranteed accurate by the Toronto Real Estate Board nor RealMaster.
The following "Remarks" is automatically translated by Google Translate. Sellers,Listing agents, RealMaster, Canadian Real Estate Association and relevant Real Estate Boards do not provide any translation version and cannot guarantee the accuracy of the translation. In case of a discrepancy, the English original will prevail.
查看3D图和平面图,独一无二的大型功能性 "汤普森 "布局,拥有3685平方英尺的Fernbrook住宅。位于安静街道的转角地段。二楼有4个宽敞的卧室和3个套间,两层楼都有高高的天花板,西南方向的窗户给每个房间带来大量的光线。详细的升级和装修,全面升级的厨房,设计师挑选的灯具等,查看升级清单。业主保养良好。位置优越,学校和设施齐全,靠近池塘,现有电器,窗帘,车库门开关。两个空调/火炉出租水箱$53.86。检查准备就绪。买家报告已准备好。警报系统可由买方承担,每月支付。不包括。家庭房/主卧室窗帘。
位置
省:
Ontario
城市:
Oakville
社区:
Rural Oakville 06.04.0060
交叉路口:
Wheatboom Dr/Millicent Ave
房间
房间
层
长度
宽度
面积
客厅
地面
13.98
10.99
153.61
Bay Window Large Window Hardwood Floor
门廊
地面
NaN
Tile Floor
餐厅
地面
13.48
14.83
199.96
Coffered Ceiling Pot Lights Hardwood Floor
家庭
地面
13.98
19.69
275.13
Large Window Pot Lights Hardwood Floor
早餐
地面
11.98
17.98
215.30
厨房
地面
8.99
17.98
161.62
Custom Counter Marble Floor Large Window
主卧
2nd
21.59
15.98
344.93
Hardwood Floor 5 Pc Ensuite W/I Closet
第二卧房
2nd
11.98
15.98
191.33
Hardwood Floor 4 Pc Ensuite
第三卧房
2nd
12.99
13.98
181.58
Hardwood Floor
第四卧房
2nd
10.99
16.99
186.79
Hardwood Floor
学校信息
私校2-8 年级
Dr. David R. Williams Public School
3199 Post Rd, 奥克维尔0.138 km
小学初中英语
9-12 年级
White Oaks Secondary School
1330 Montclair Dr, 奥克维尔3.569 km
高中英语
K-8 年级
St. Gregory The Great Elementary School
138 Sixteen Mile Dr, 奥克维尔1.075 km
小学初中英语
9-12 年级
Holy Trinity Secondary School
2420 6th Line, 奥克维尔1.724 km
高中英语
9-12 年级
White Oaks Secondary School
1330 Montclair Dr, 奥克维尔3.569 km
高中沉浸法语课程
预约看房
反馈发送成功。
Submission Failed! Please check your input and try again or contact us

