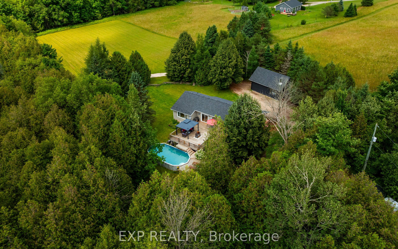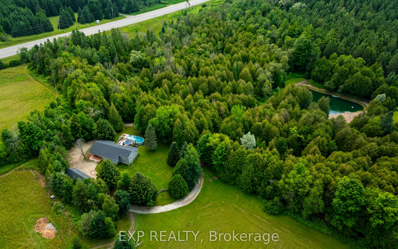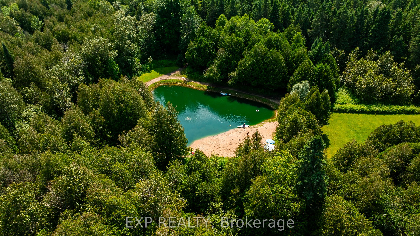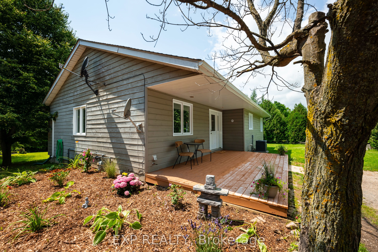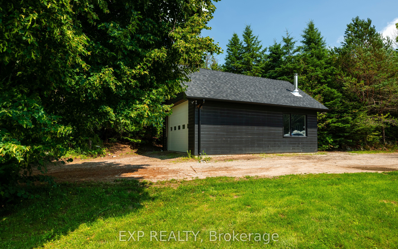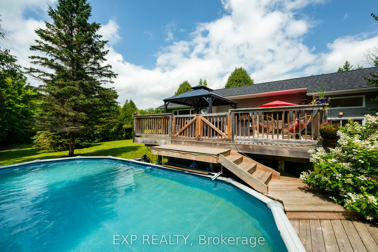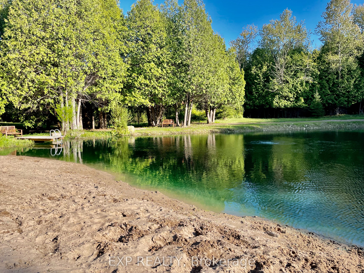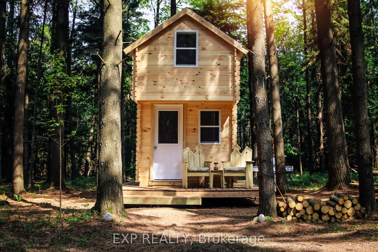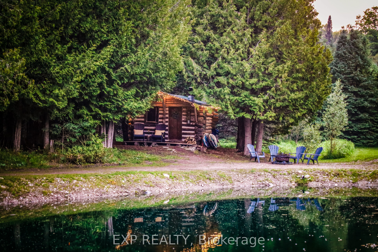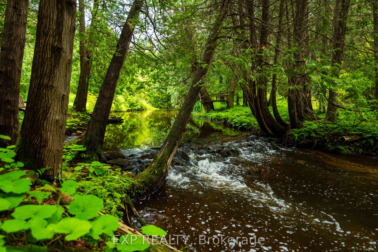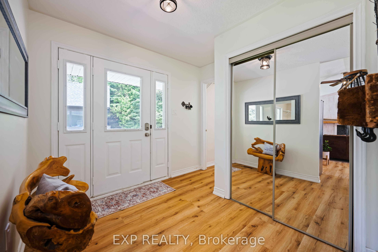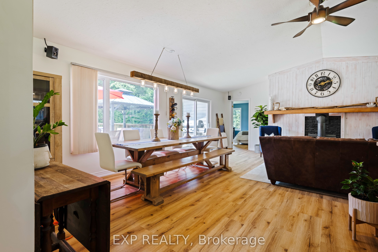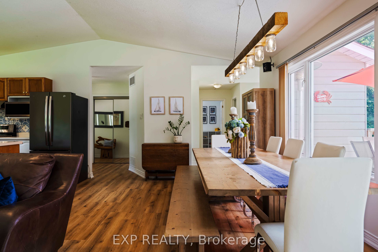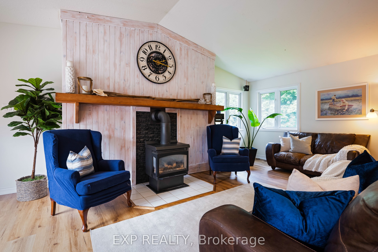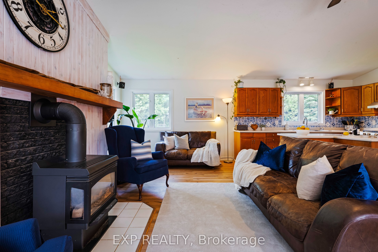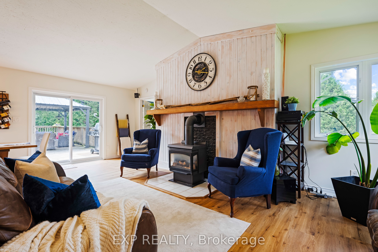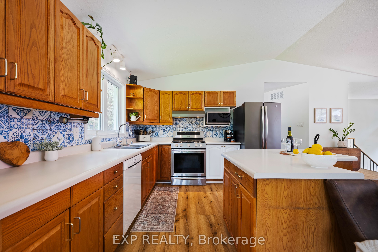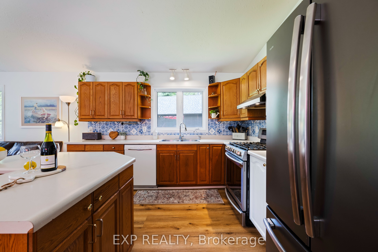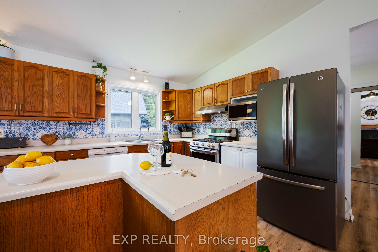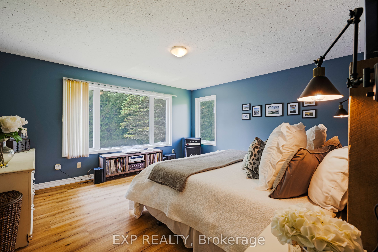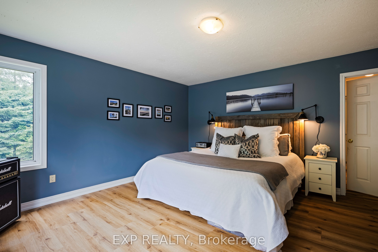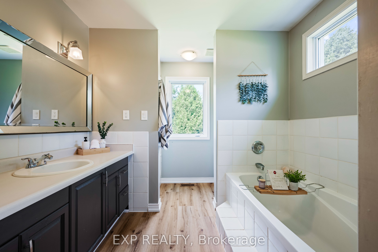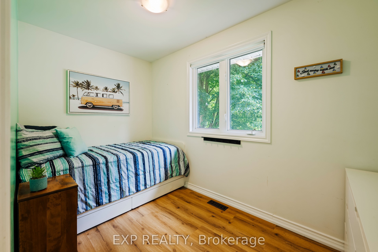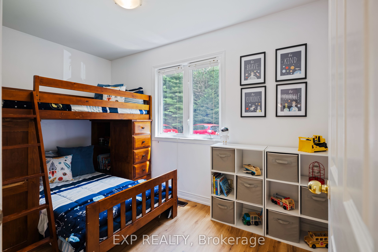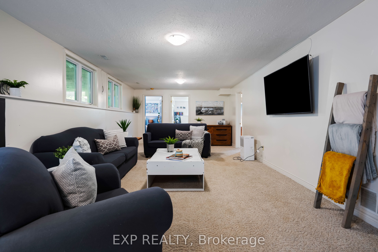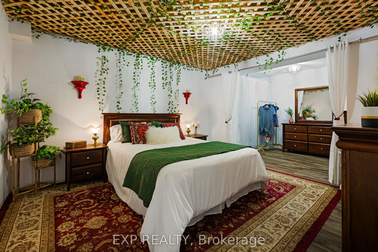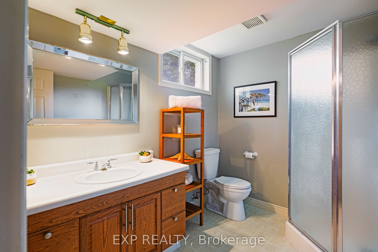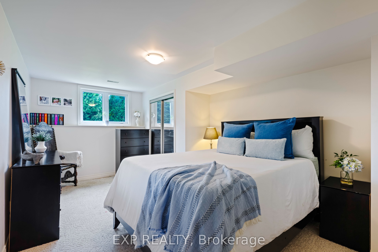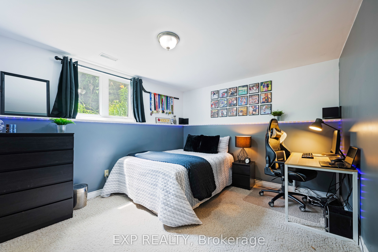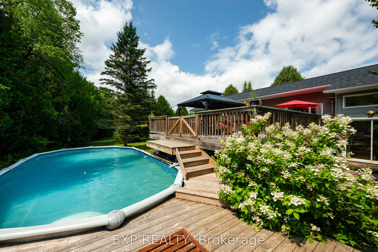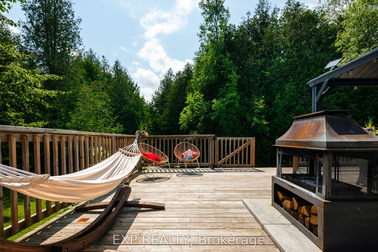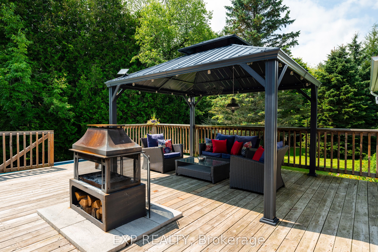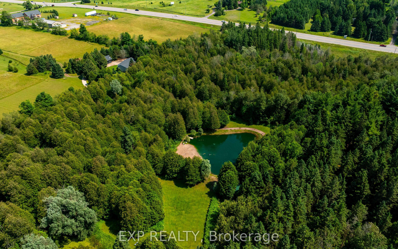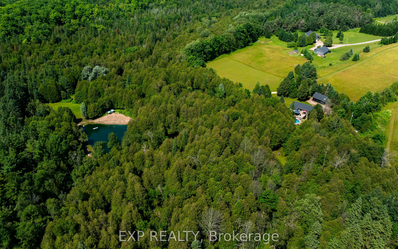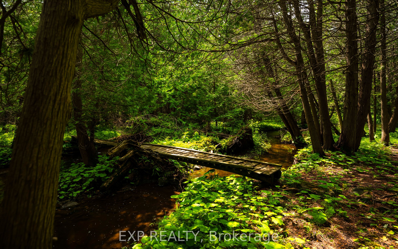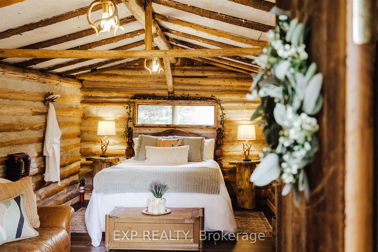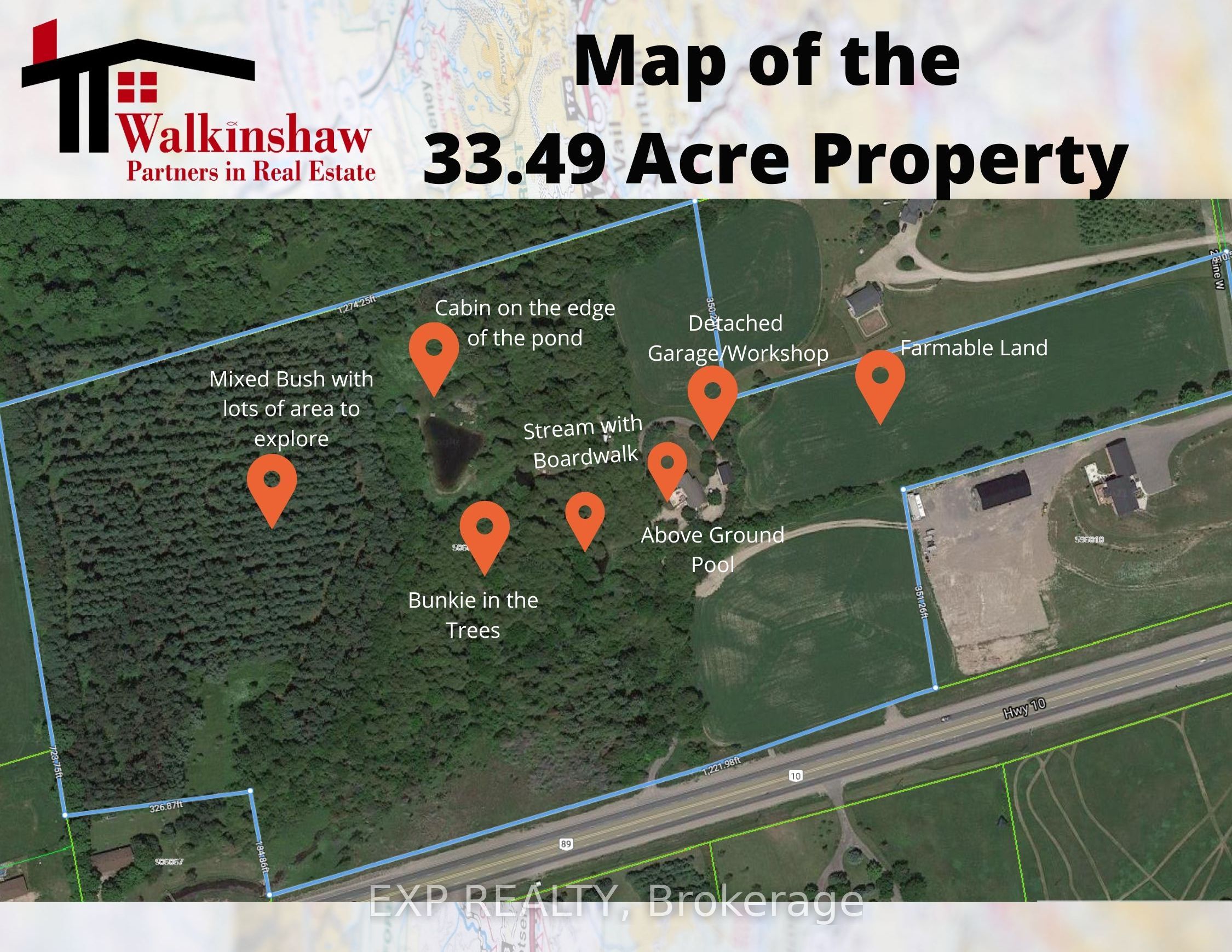- Ontario
- Mulmur
506097 Hwy 89
CAD$1,775,000
CAD$1,775,000 要价
506097 Hwy 89Mulmur, Ontario, L9V0N6
退市 · 终止 ·
3+2312(2+10)| 1100-1500 sqft
Listing information last updated on Mon Feb 03 2025 10:53:23 GMT-0500 (Eastern Standard Time)

打开地图
Log in to view more information
登录概要
IDX9361123
状态终止
产权永久产权
入住Flexible
经纪公司EXP REALTY
类型民宅 平房,House,独立屋
房龄 16-30
占地1221.98 * 908.61 Feet
Land Size1110303.25 ft²
房间卧房:3+2,厨房:1,浴室:3
车位2 (12) 独栋车库 +10
详细
公寓楼
浴室数量3
卧室数量5
地上卧室数量3
地下卧室数量2
家用电器Dishwasher,Dryer,Refrigerator,Stove,Washer,Window Coverings
Architectural StyleBungalow
地下室装修Finished
地下室特点Separate entrance
地下室类型N/A (Finished)
风格Detached
空调Central air conditioning
外墙Wood
壁炉True
地板Carpeted,Vinyl
地基Poured Concrete
洗手间1
供暖方式Natural gas
供暖类型Forced air
使用面积1099.9909 - 1499.9875 sqft
楼层1
装修面积
类型House
Architectural StyleBungalow
Fireplace是
供暖是
Main Level Bedrooms2
Property FeaturesLake/Pond,River/Stream,School Bus Route,Wooded/Treed
Rooms Above Grade7
Rooms Total11
RoofShingles
Exterior FeaturesDeck,Fishing,Recreational Area,Privacy,Lighting
Heat SourceGas
Heat TypeForced Air
水Well
Laundry LevelMain Level
Other StructuresWorkshop
车库是
Telephone YNAAvailable
土地
面积1222 x 908.6 FT|25 - 50 acres
面积true
下水Septic System
Size Irregular1222 x 908.6 FT
Surface WaterLake/Pond
Lot Dimensions SourceOther
Lot Size Range Acres25-49.99
Detached Garage
Garage
水电气
Electric YNA是
周边
社区特点Fishing,School Bus
Exterior FeaturesDeck,Fishing,Recreational Area,Privacy,Lighting
Location DescriptionHwy 89 / 2 Line W
风景River view
Zoning DescriptionEnvironmental Protection,Countryside
其他
特点Wooded area,Lighting,Guest Suite
Den Familyroom是
Interior FeaturesGuest Accommodations,Primary Bedroom - Main Floor,Propane Tank
Internet Entire Listing Display是
下水Septic
地下室已装修,Separate Entrance
泳池Above Ground
壁炉Y
空调Central Air
供暖压力热风
电视Available
朝向北
附注
Prepare to fall in love! 33.5 acres including a 5 bedroom bungalow with a pool, your private pond & beach, and 2 cozy cabins creating a very successful nature retreat short-term rental business. Just a few minutes walking the trails around this property will have you head over heels. As you drive home down the winding driveway the sun peaks through the trees and welcomes you home. Convenient access off Highway 89, plus 2nd driveway off 2nd Line. The home itself is beautiful inside and out. The large back deck that leads you to the above ground pool is perfect for sunbathing, BBQs and entertaining. Inside, the open concept main floor has high ceilings, a beautiful wood feature wall with fireplace in the living room, dining room over looking the deck through huge windows, and a beautiful kitchen with unique backsplash, center island & stainless steel appliances. The spacious primary bedroom overlooks the pool through large windows and offers a great walk in closet and beautiful 4 pc bathroom. The main floor also offers 2 additional bedrooms, plus the 4th & 5th bedrooms in the basement. The basement is another great feature with a 2nd living space and above grade windows in almost every room. There is a second entrance that leads to the basement which provides lots of potential as well. There is a large yard beside the house perfect for soccer matches as a family, that is then surrounded by trees and trails leading you to the rest of this incredible gem of a property. Along the river and down the trails you will find a large pond that has been turned into your own private sandy beach. Next to the pond is a log cabin and down another trail is a newer 2nd bunkie. Both cabins offer guests a nature retreat experience and have been fully booked most of the year, providing approximately $60k revenue/year through the short-term rentals. Approx 10 acres of farmland offers even more income potential. This property truly has it all. I told you you'd fall in love!
The listing data is provided under copyright by the Toronto Real Estate Board.
The listing data is deemed reliable but is not guaranteed accurate by the Toronto Real Estate Board nor RealMaster.
位置
省:
Ontario
城市:
Mulmur
社区:
Rural Mulmur 03.03.0010
交叉路口:
Hwy 89 / 2 Line W
房间
房间
层
长度
宽度
面积
厨房
主
12.37
10.47
129.45
Living Room
主
11.12
23.00
255.79
Dining Room
主
8.79
17.32
152.31
主卧
主
15.03
13.75
206.56
Bedroom 2
主
11.91
8.89
105.89
Bedroom 3
主
6.43
11.29
72.57
娱乐
地下室
12.70
29.07
369.08
小厅
地下室
11.06
19.65
217.28
Bedroom 4
地下室
16.01
10.66
170.72
Bedroom 5
地下室
10.73
11.58
124.25
NaN
学校信息
私校K-8 年级
St. Benedict Elementary School
345 Blind Line, 奥兰治17.819 km
小学初中英语
9-12 年级
Robert F. Hall Catholic Secondary School
6500 Old Church Rd, Caledon East33.655 km
高中英语

