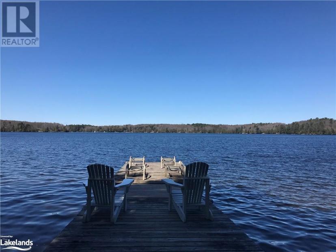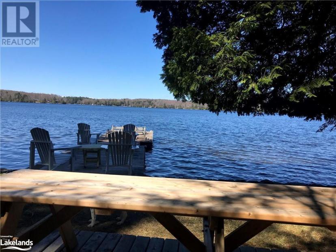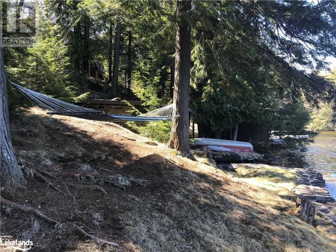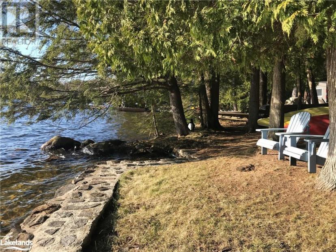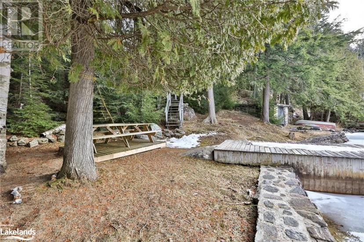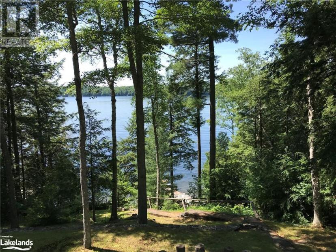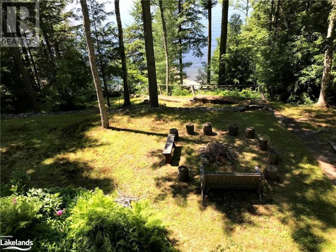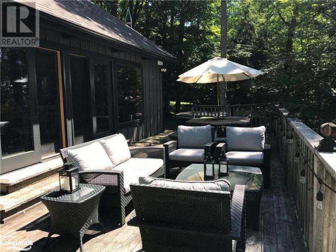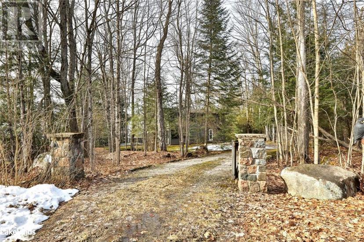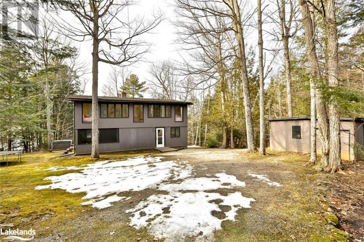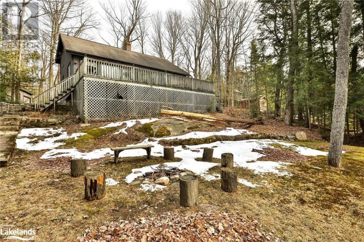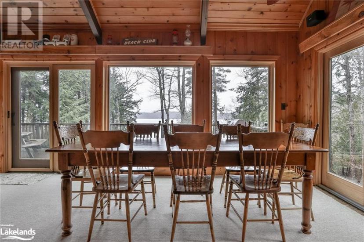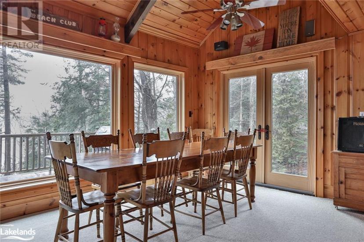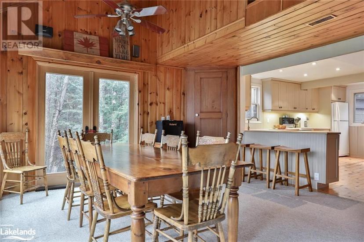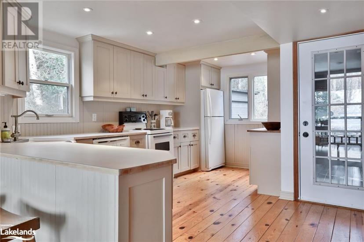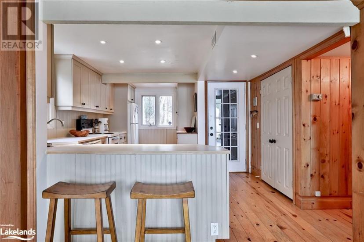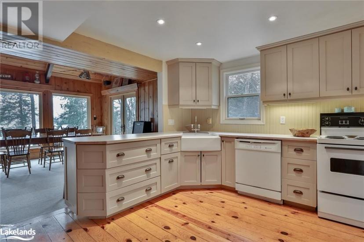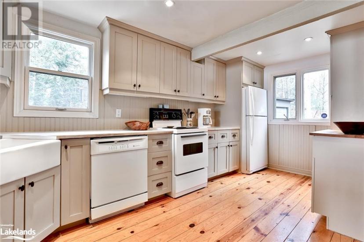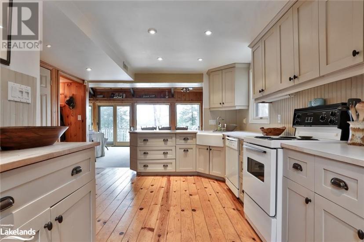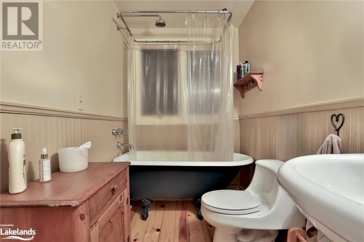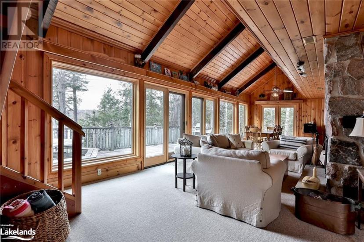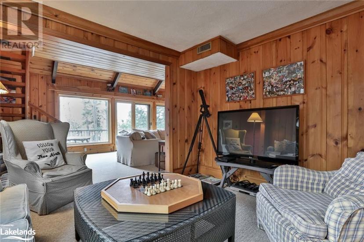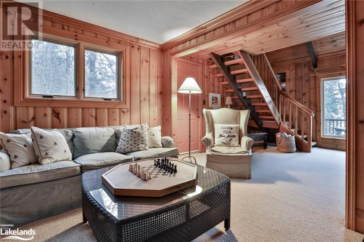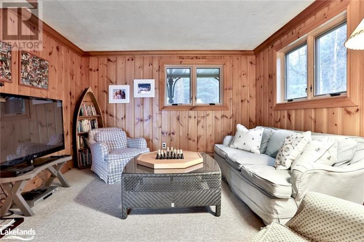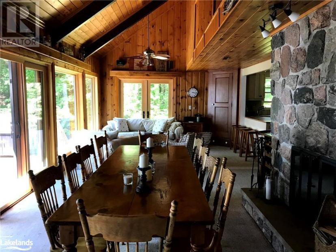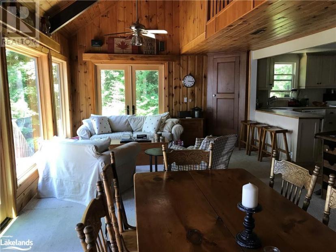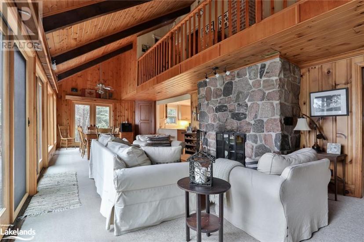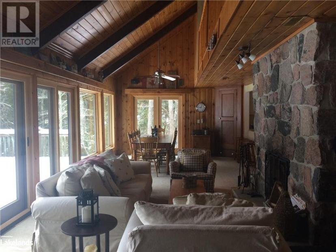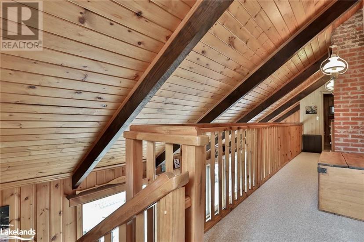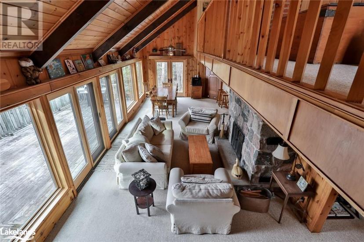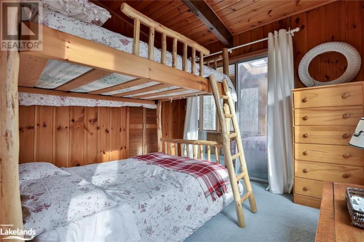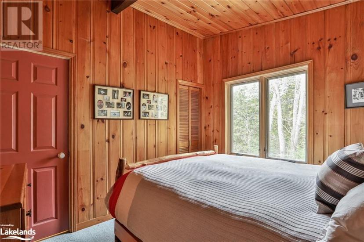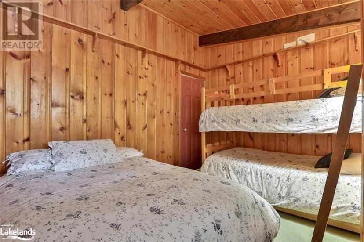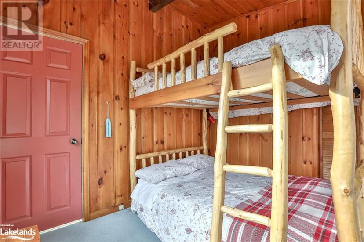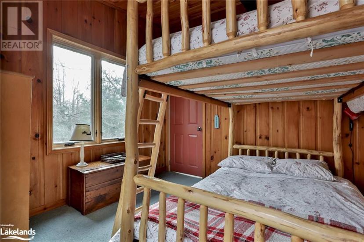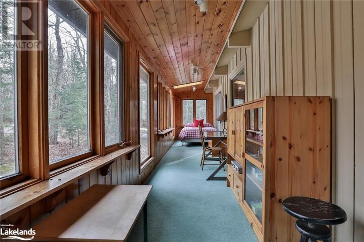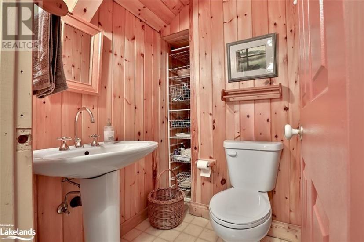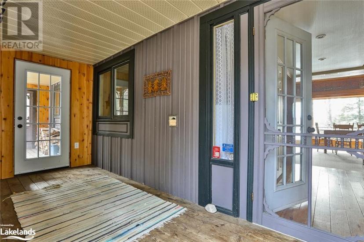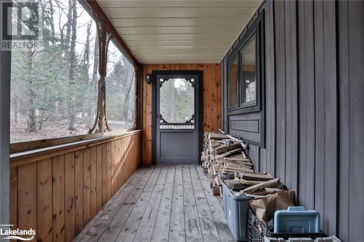- Ontario
- Minden Hills
1034 Canning Heights Rd
CAD$1,249,000 出售
1034 Canning Heights RdMinden Hills, Ontario, K0M2K0
326| 1717 sqft

打开地图
Log in to view more information
登录概要
ID40576168
状态Current Listing
产权Freehold
类型Residential House,Detached
房间卧房:3,浴室:2
面积(ft²)1717 尺²
Land Size1/2 - 1.99 acres
房龄建筑日期: 1972
挂盘公司Bosley Real Estate Ltd., Brokerage, Toronto - Unit B
详细
建筑
浴室数量2
卧室数量3
地上卧室数量3
家用电器Dishwasher,Dryer,Microwave,Refrigerator,Stove,Washer,Hot Tub
建材Wood frame
风格Detached
空调None
外墙Wood
壁炉燃料Wood
壁炉True
壁炉数量1
壁炉类型Other - See remarks
固定装置Ceiling fans
地基Block
洗手间1
供暖类型Forced air
使用面积1717.0000
楼层2
供水Drilled Well
地下室
地下室类型None
土地
面积1/2 - 1.99 acres
面积false
设施Golf Nearby,Hospital,Marina,Schools,Shopping,Ski area
下水Septic System
Surface WaterLake
Utilities
ElectricityAvailable
电话Available
周边
设施Golf Nearby,Hospital,Marina,Schools,Shopping,Ski area
其他
设备None
租用设备None
特点Crushed stone driveway,Skylight,Country residential,Recreational
地下室无
壁炉True
供暖Forced air
附注
Nestled amongst mature trees, this four season turnkey cottage is only 2 hours from Toronto. It ticks all the boxes for a recreational property. Loved and enjoyed by the same family for 30 years it offers breathtaking sunsets, panaramic views over a quiet bay with sandy bottom gradual entry (ideal for small children) and access to Haliburton's five lake chain. The dry boat house, equipped with bar fridge is used primarily for storage but use to host a small fishing boat. It's flat roof is an ideal spot to do yoga overlooking the bay. Step inside and enjoy the open concept, the coziness of the pine walls and the natural stone fireplace or step outside through sliding doors to enjoy a cocktail on the spacious deck overlooking the property. Store your ski-doos in the large shed attached to a bunkie for extra sleeping. French doors were installed for future screened in porch. Enjoy an early morning water ski or paddle, excellent fishing, terrific biking, nearby golf courses and skidoo trails, coffee in front of the wood burning fireplace, or a hot tub on a cold winters night! Located in the middle of two towns, one minute from the local dump, walking distance to a delicious burger, ten minutes to the closest hospital and twenty five minutes to Sir Sam's ski resort. The municipality plows Canning Heights Road to the top of the driveway. Cottage is being sold mostly furnished. Water frontage is as per Geowarehouse. (id:22211)
The listing data above is provided under copyright by the Canada Real Estate Association.
The listing data is deemed reliable but is not guaranteed accurate by Canada Real Estate Association nor RealMaster.
MLS®, REALTOR® & associated logos are trademarks of The Canadian Real Estate Association.
位置
省:
Ontario
城市:
Minden Hills
社区:
Minden
房间
房间
层
长度
宽度
面积
卧室
Second
2.90
3.15
9.13
9'6'' x 10'4''
阳光房
Second
10.62
1.80
19.12
34'10'' x 5'11''
卧室
Second
2.95
2.90
8.55
9'8'' x 9'6''
卧室
Second
3.56
2.87
10.22
11'8'' x 9'5''
2pc Bathroom
Second
3.15
2.90
9.13
10'4'' x 9'6''
Full bathroom
主
NaN
Measurements not available
Mud
主
4.60
1.75
8.05
15'1'' x 5'9''
家庭
主
3.63
2.87
10.42
11'11'' x 9'5''
餐厅
主
4.06
3.63
14.74
13'4'' x 11'11''
客厅
主
5.26
3.96
20.83
17'3'' x 13'0''
厨房
主
4.78
3.63
17.35
15'8'' x 11'11''


