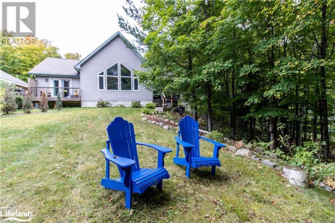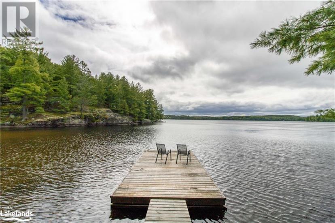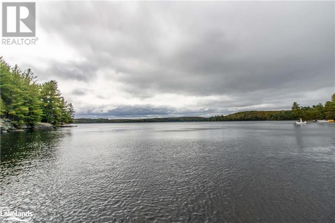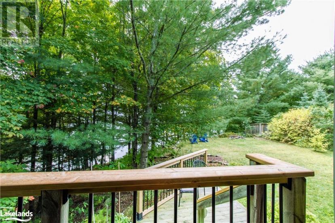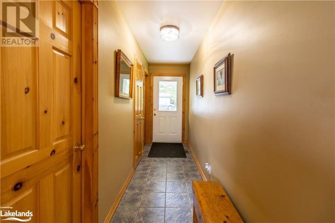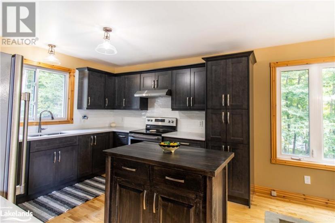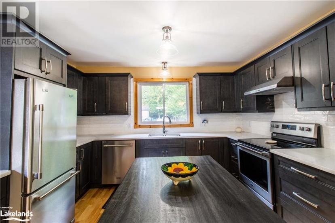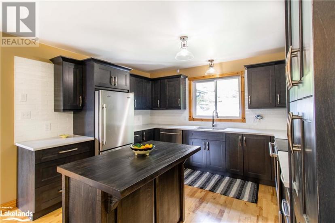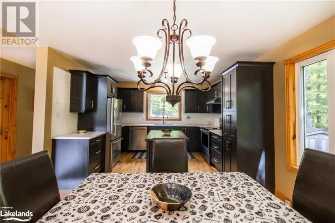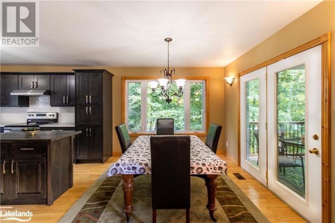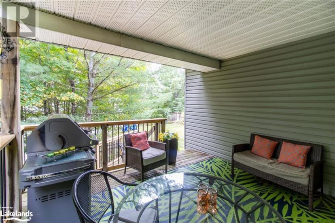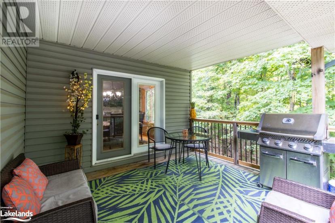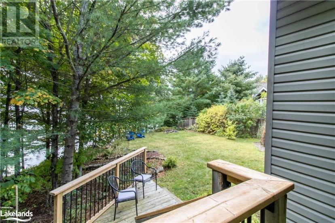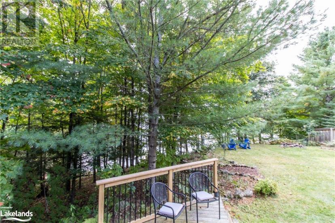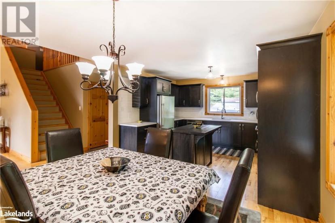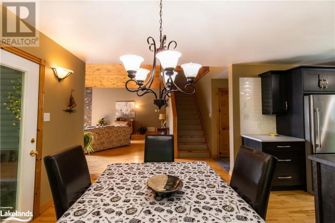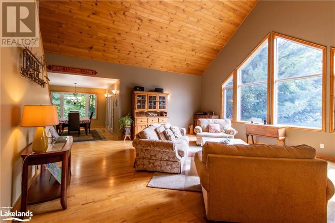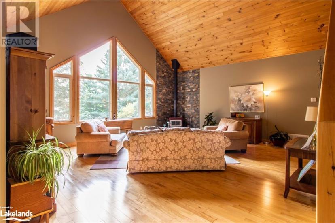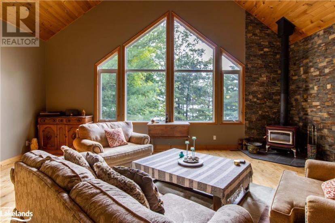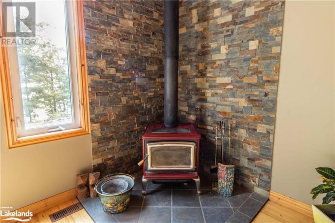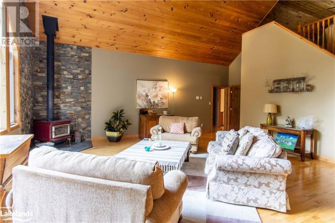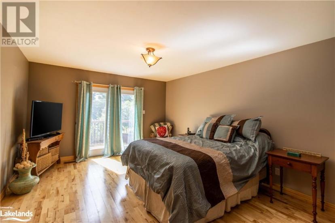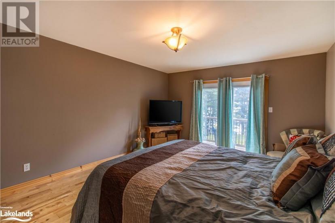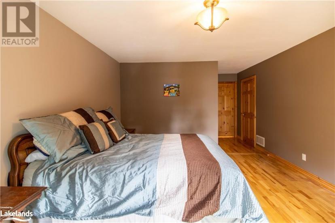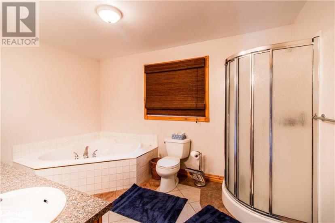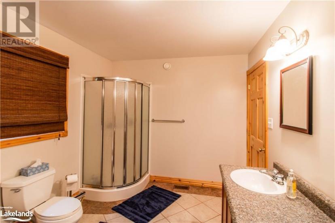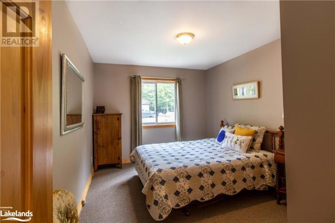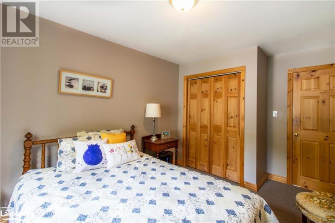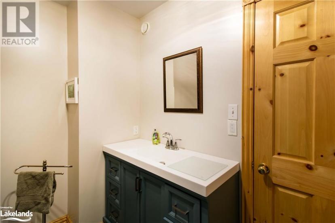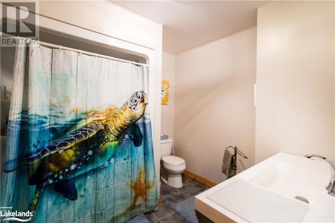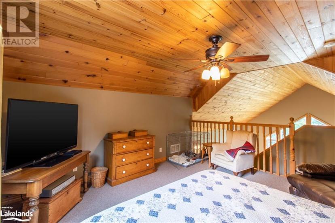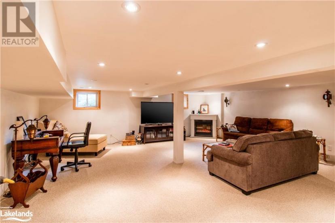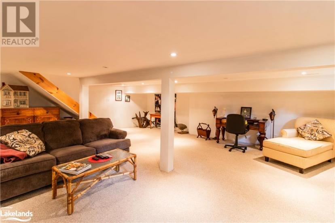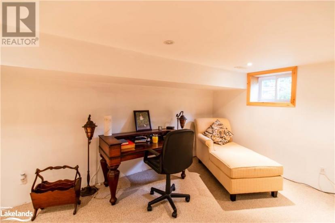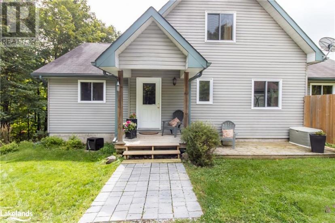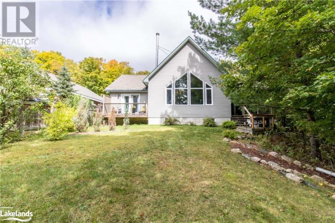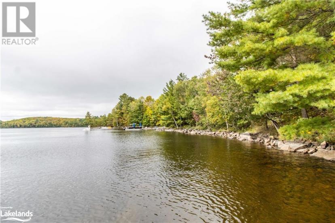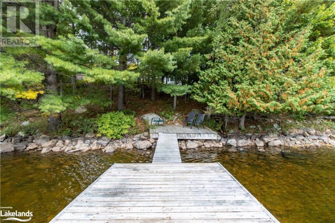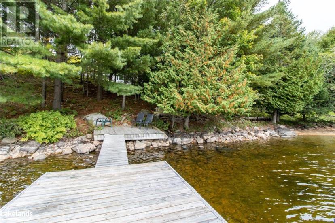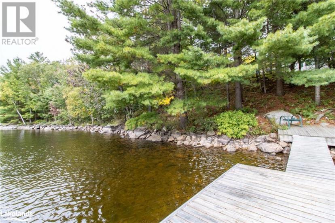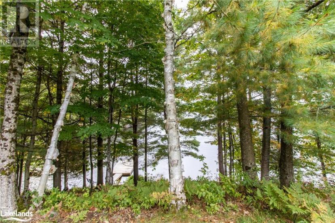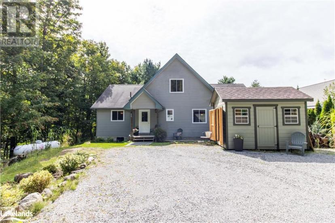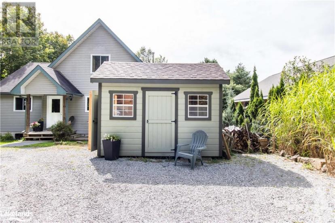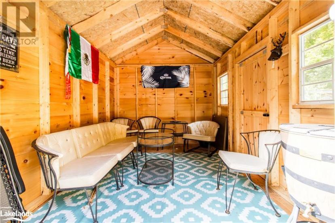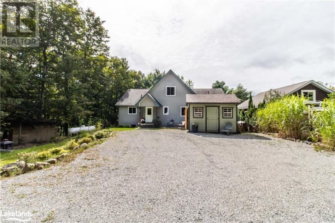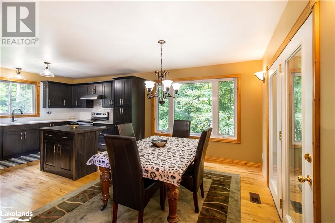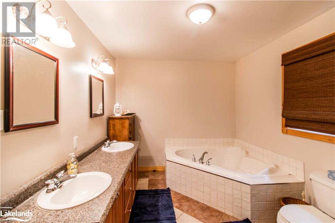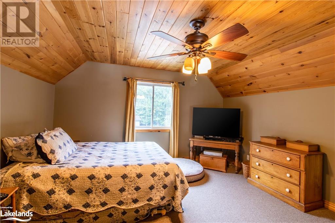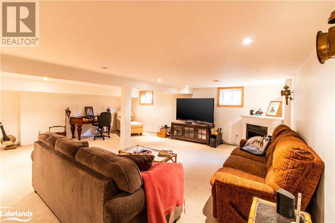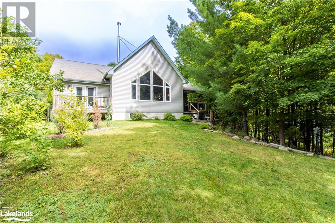- Ontario
- Minden Hills
1029 Carver Dr
CAD$1,475,000 出售
1029 Carver DrMinden Hills, Ontario, K0M2K0
328| 1850 sqft

打开地图
Log in to view more information
登录概要
ID40554278
状态Current Listing
产权Freehold
类型Residential House,Detached
房间卧房:3,浴室:2
面积(ft²)1850 尺²
占地3.2 * 2 ac 3.2
Land Size3.2 ac|2 - 4.99 acres
房龄建筑日期: 2007
挂盘公司Century 21 Granite Realty Group Inc., Brokerage, Haliburton Unit 202
详细
建筑
浴室数量2
卧室数量3
地上卧室数量3
地下室装修Partially finished
风格Detached
空调None
外墙Vinyl siding
壁炉False
地基Block
供暖方式Propane
供暖类型Forced air
使用面积1850.0000
楼层1.5
供水Drilled Well
地下室
地下室类型Full (Partially finished)
土地
总面积3.2 ac|2 - 4.99 acres
面积3.2 ac|2 - 4.99 acres
交通Road access
面积true
设施Shopping
景观Landscaped
下水Septic System
Size Irregular3.2
Surface WaterLake
周边
社区特点Quiet Area
设施Shopping
其他
设备Propane Tank
租用设备Propane Tank
特点Southern exposure,Country residential,Recreational
地下室Partially finished,Full(部分装修)
壁炉False
供暖Forced air
附注
Experience lakeside luxury living at its finest on the prestigious shores of Soyers Lake with this custom-built home. Completed in 2007, this property offers 3 bedrooms, 2 baths, & 1,850 SF of meticulously crafted living space. Step inside to discover open-concept principal rooms, highlighted by a spacious great room featuring cathedral ceilings, a wall of windows offering breathtaking lakeside views, & a woodstove. The adjoining dining room seamlessly connects to a lakeside deck, perfect for al fresco dining or simply soaking in the serene surroundings. Recently renovated in the fall of 2022, the expansive kitchen features new quartz countertops, stained wood cupboards, & a stylish tile backsplash. Designed for main-floor living convenience, the primary suite awaits just off the great room, boasting a generous main room, private balcony access, a walk-in closet, & a 5-pc ensuite bath. Twp additional guest bedrooms offer comfortable accommodations, with one conveniently located on the main floor and the other situated in the open-concept loft overlooking the great room. A well-appointed 4-pc bath & laundry room complete the main level. Descend to the partially finished basement, where a spacious rec room awaits alongside ample storage space. Outside, a gentle slope leads from the backyard to the water's edge, where 149' of pristine sand & rock waterfront beckon. Enjoy deep water off the end of the dock & soak up sunny southern views over the lake. Nestled on 3.2 acres, this property offers ample space for outdoor enjoyment & relaxation. Soyers Lake is part of Haliburton's coveted 5-lake chain, offering direct boating access into town while maintaining a sense of tranquility away from heavy boat traffic. Conveniently located just 10 mins from both Haliburton Village or Minden, & 2.5 hours from the GTA, this property promises the perfect blend of serenity & accessibility. Don't miss your chance to experience lakeside living at its finest—schedule your tour today! (id:22211)
The listing data above is provided under copyright by the Canada Real Estate Association.
The listing data is deemed reliable but is not guaranteed accurate by Canada Real Estate Association nor RealMaster.
MLS®, REALTOR® & associated logos are trademarks of The Canadian Real Estate Association.
位置
省:
Ontario
城市:
Minden Hills
社区:
Minden
房间
房间
层
长度
宽度
面积
卧室
Second
4.27
3.96
16.91
14'0'' x 13'0''
Workshop
Lower
7.01
3.96
27.76
23'0'' x 13'0''
仓库
Lower
5.79
3.66
21.19
19'0'' x 12'0''
Games
Lower
8.84
3.66
32.35
29'0'' x 12'0''
娱乐
Lower
6.71
6.10
40.93
22'0'' x 20'0''
洗衣房
主
1.83
1.52
2.78
6'0'' x 5'0''
4pc Bathroom
主
3.66
1.52
5.56
12'0'' x 5'0''
Full bathroom
主
2.44
1.52
3.71
8'0'' x 5'0''
卧室
主
3.66
3.05
11.16
12'0'' x 10'0''
Primary Bedroom
主
4.57
3.66
16.73
15'0'' x 12'0''
餐厅
主
3.96
3.05
12.08
13'0'' x 10'0''
厨房
主
3.66
3.35
12.26
12'0'' x 11'0''
客厅
主
7.01
6.10
42.76
23'0'' x 20'0''

