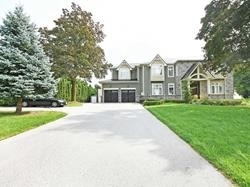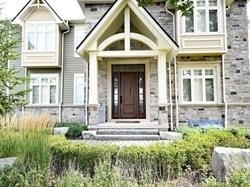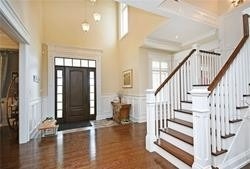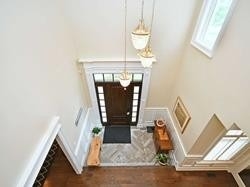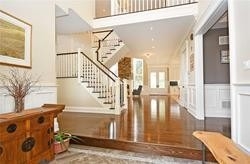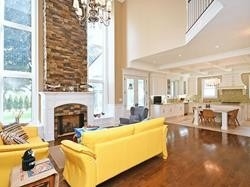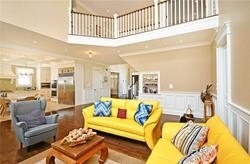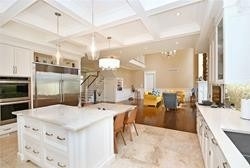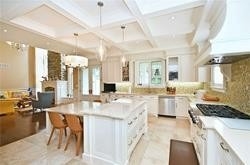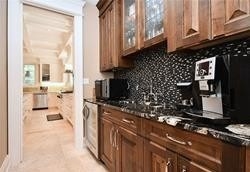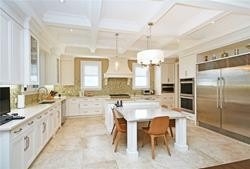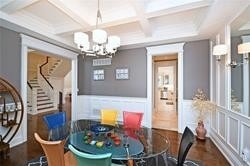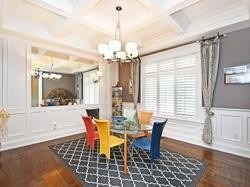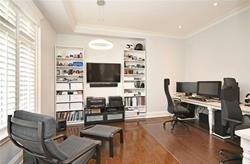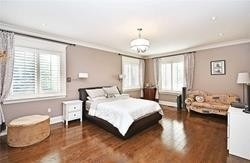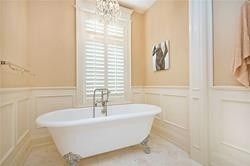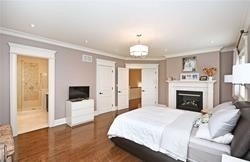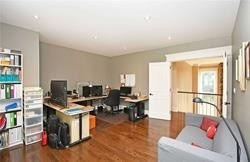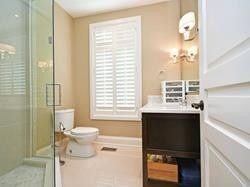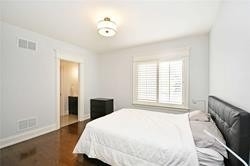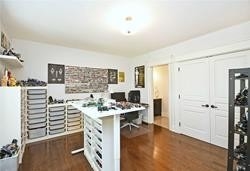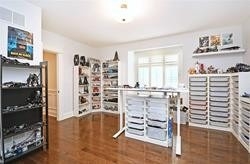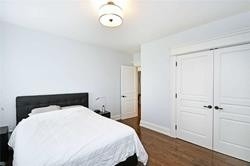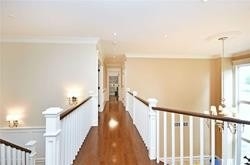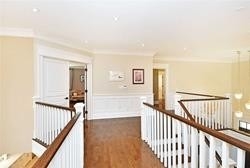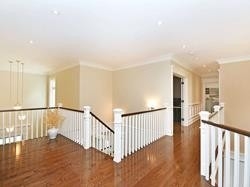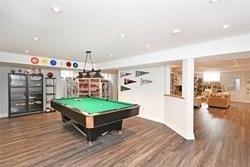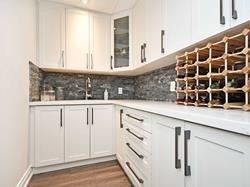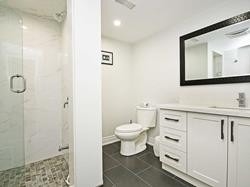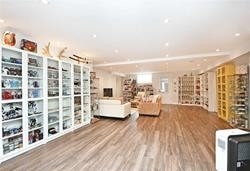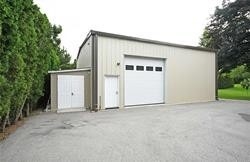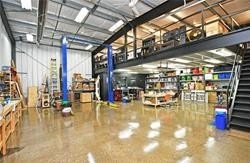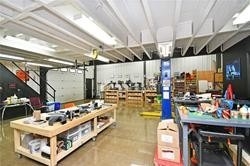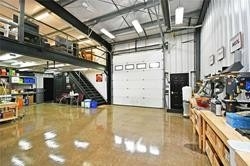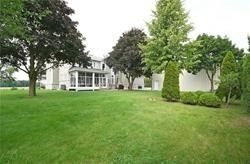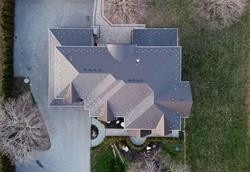- Ontario
- Milton
5533 8th Line
CAD$3,999,000
CAD$3,999,000 要价
5533 Eighth LineMilton, Ontario, L0P1E0
退市 · 终止 ·
5518(4+10)| 3500-5000 sqft
Listing information last updated on Tue Oct 12 2021 10:14:54 GMT-0400 (Eastern Daylight Time)

打开地图
Log in to view more information
登录概要
IDW5365208
状态终止
产权永久产权
入住Tba
经纪公司RE/MAX REAL ESTATE CENTRE INC., BROKERAGE
类型民宅 House,独立屋
房龄
占地150 * 189.99 Feet
Land Size28498.5 ft²
房间卧房:5,厨房:1,浴室:5
车位4 (18) 内嵌式车库 +10
详细
公寓楼
浴室数量5
卧室数量5
地上卧室数量5
地下室特点Separate entrance
地下室类型Full
风格Detached
空调Central air conditioning
外墙Stone
壁炉True
供暖方式Natural gas
供暖类型Forced air
楼层2
类型House
土地
面积150 x 189.99 FT
面积false
Size Irregular150 x 189.99 FT
水电气
Natural GasInstalled
ElectricityInstalled
有线Installed
周边
风景View
Other
特点Wooded area,Partially cleared
价格单位出售
地下室独立入户
泳池None
壁炉Y
空调中央空调
供暖压力热风
朝向东
附注
Luxury Country Built Home For The Car Enthusiast Just 1 Minutes Away From The City! 6000 Sf Of Living Space Plus Seasonal Screened Sunroom! High End Finishes & Attention To Detail! 10 Ft Ceilings On Main Flr & 9 Ft On 2nd Flr! Custom Kitchen W/ Gorgeous Centre Island, High End Appl & Coffered Ceilings! Great Room W/ Floor-To-Ceiling Windows, Custom Wood Baseboards & Mouldings, Solid Doors & Wainscoting. A Must See For Those Looking For Something Special!! Tree Filled Lot. 4 Car Gar + 4 Cars In Workshop (8 Parkg). Custom Workshop/Man Cave 2400Sf W High Ceilings & O/S Garage Dr (12 Ft).Prof'ly Finbsmt W/Sep Entr.Home Heated W/Natural Gas,Upgraded Septic Sys,High Speed Internet Avail In Area.
The listing data is provided under copyright by the Toronto Real Estate Board.
The listing data is deemed reliable but is not guaranteed accurate by the Toronto Real Estate Board nor RealMaster.
The following "Remarks" is automatically translated by Google Translate. Sellers,Listing agents, RealMaster, Canadian Real Estate Association and relevant Real Estate Boards do not provide any translation version and cannot guarantee the accuracy of the translation. In case of a discrepancy, the English original will prevail.
为汽车爱好者建造的豪华乡村住宅,离城市只有1分钟的路程!华丽的定制房屋,高端装修,注重细节!主楼有10英尺高的天花板,二楼有9英尺高的天花板。定制的厨房有华丽的中岛,高端的电器和高耸的天花板!大厅有落地窗,定制的木质底板和木条,实心门和壁板。对于那些寻找特别的东西的人来说,一定要看看。地段上有许多树木。4个车库+4个车间(8个公园)。40X40英尺的定制商店/男人的洞穴,高天花板和开放式车库门(12英尺)。
位置
省:
Ontario
城市:
Milton
社区:
Trafalgar 06.01.0260
交叉路口:
Britannia/407/8th Line
房间
房间
层
长度
宽度
面积
Great Rm
主
22.90
19.29
441.78
Hardwood Floor Cathedral Ceiling Gas Fireplace
厨房
主
19.29
15.29
294.94
Tile Floor Stainless Steel Appl Centre Island
餐厅
主
14.11
13.09
184.68
Hardwood Floor Coffered Ceiling Crown Moulding
小厅
主
16.11
13.09
210.87
Hardwood Floor Separate Rm Crown Moulding
其他
主
22.80
10.01
228.17
Breezeway O/Looks Backyard East View
主卧
2nd
21.69
14.90
323.02
Hardwood Floor 5 Pc Ensuite W/I Closet
第二卧房
2nd
14.90
13.09
194.98
Hardwood Floor Semi Ensuite Double Closet
第三卧房
2nd
16.50
13.39
220.90
Hardwood Floor Semi Ensuite Double Closet
第四卧房
2nd
15.72
15.19
238.72
Hardwood Floor Large Window Pot Lights
第五卧房
2nd
14.60
14.11
205.97
Hardwood Floor 3 Pc Ensuite Double Closet
Rec
Lower
0.00
0.00
0.00
3 Pc Bath B/I Appliances Walk-Up
学校信息
私校K-8 年级
Hawthorne Village Public School
850 Bennett Blvd, 米尔顿6.846 km
小学初中英语
9-12 年级
Craig Kielburger Secondary School
1151 Ferguson Dr, 米尔顿6.202 km
高中英语
K-8 年级
St. Peter Elementary School
137 Dixon Dr, 米尔顿8.262 km
小学初中英语
9-12 年级
Bishop P. F. Reding Secondary School
1120 Main St E, 米尔顿8.333 km
高中英语
2-8 年级
Irma Coulson Public School
625 Sauve St, 米尔顿6.659 km
小学初中沉浸法语课程
9-12 年级
Craig Kielburger Secondary School
1151 Ferguson Dr, 米尔顿6.202 km
高中沉浸法语课程
1-8 年级
St. Peter Elementary School
137 Dixon Dr, 米尔顿8.262 km
小学初中沉浸法语课程
11-12 年级
Bishop P. F. Reding Secondary School
1120 Main St E, 米尔顿8.333 km
高中沉浸法语课程
预约看房
反馈发送成功。
Submission Failed! Please check your input and try again or contact us

