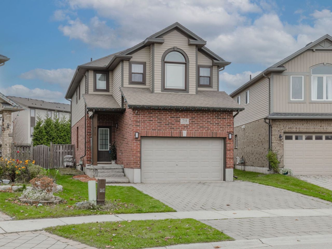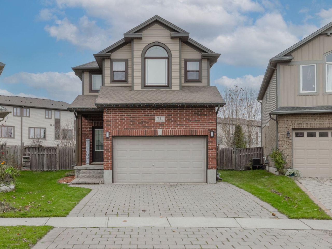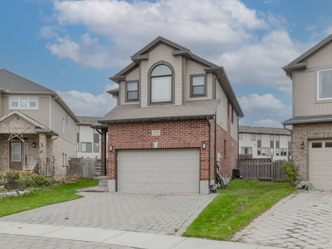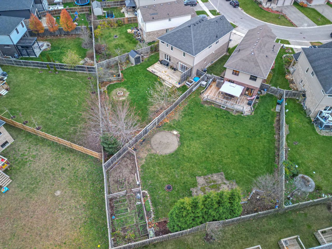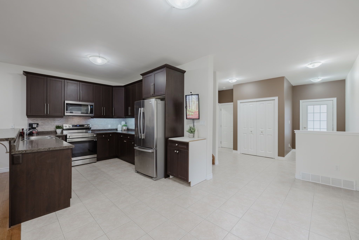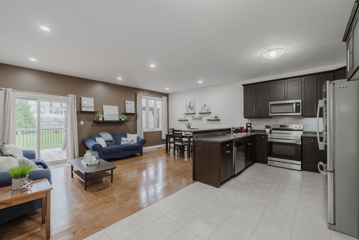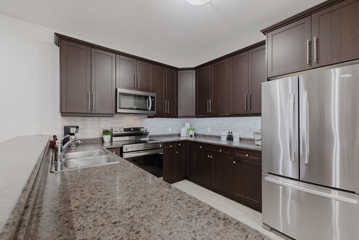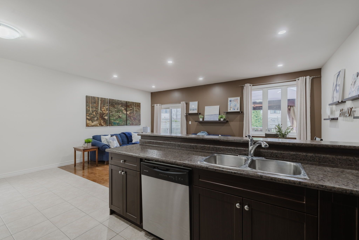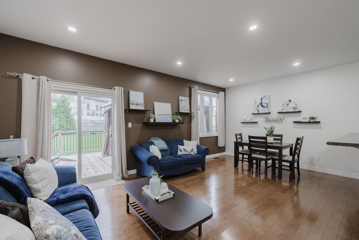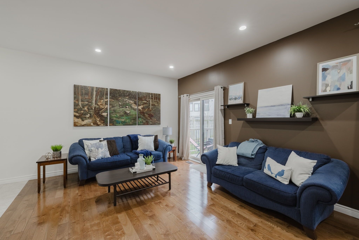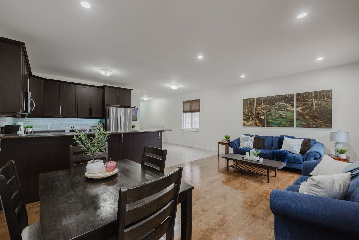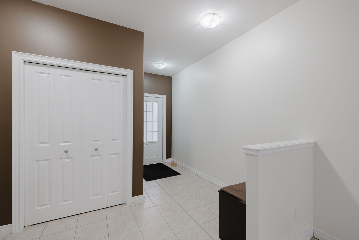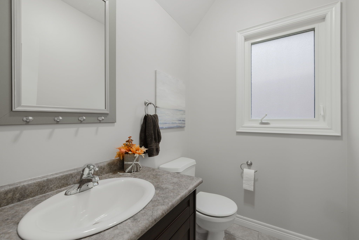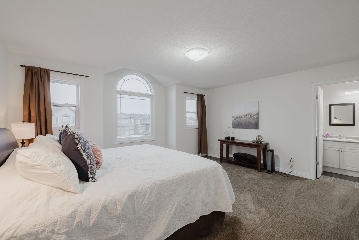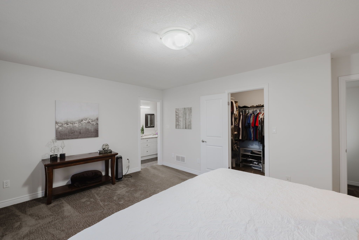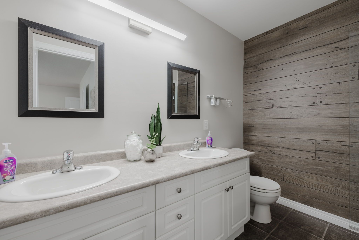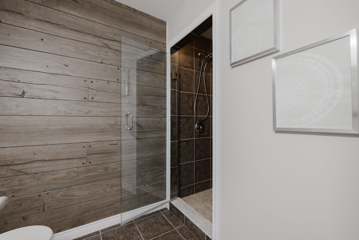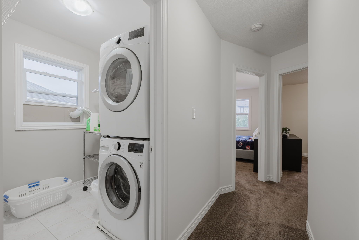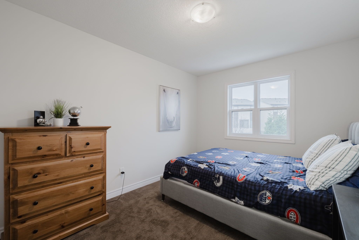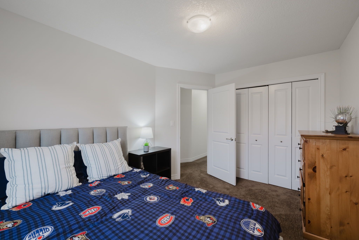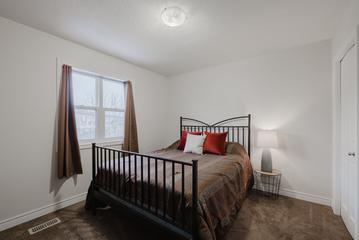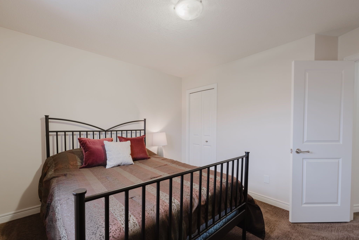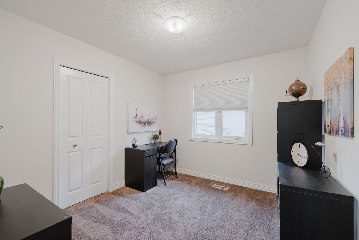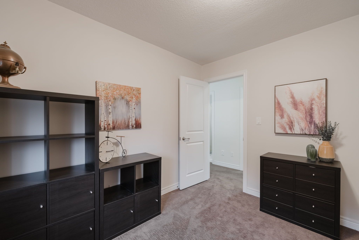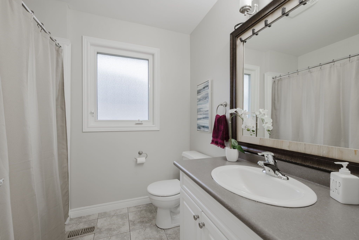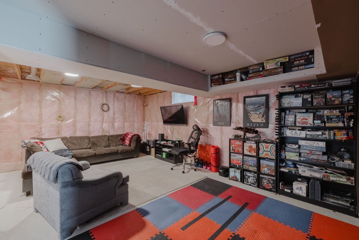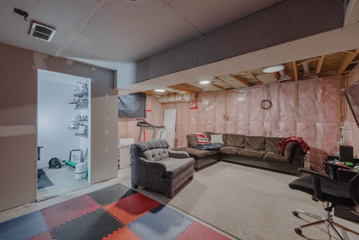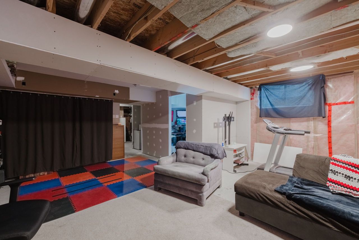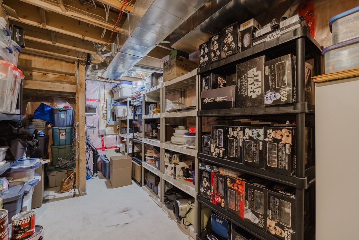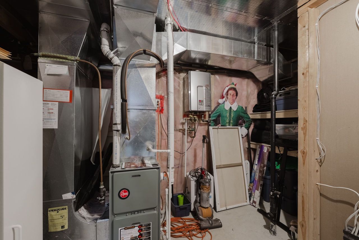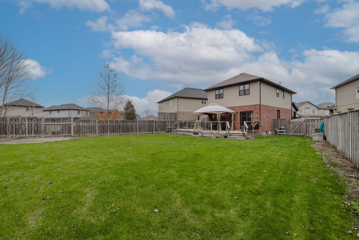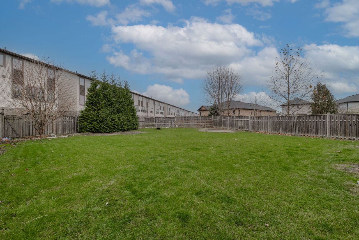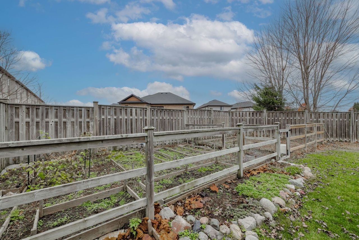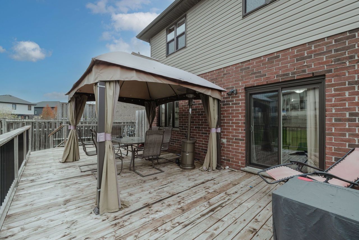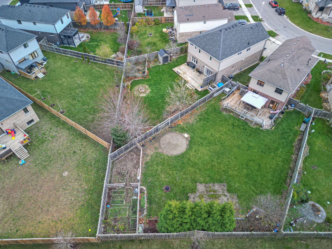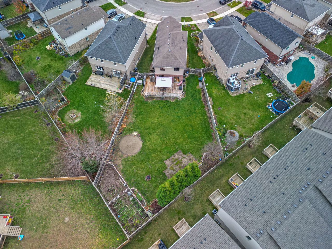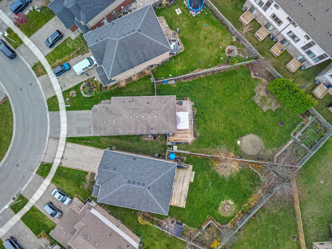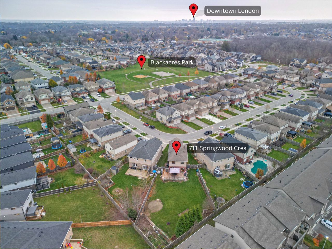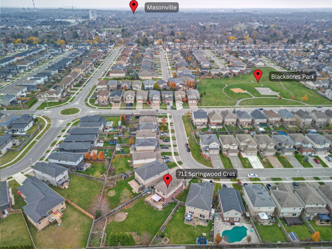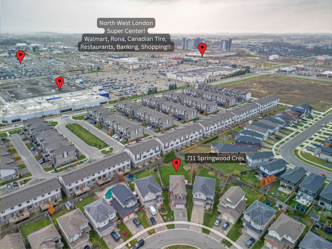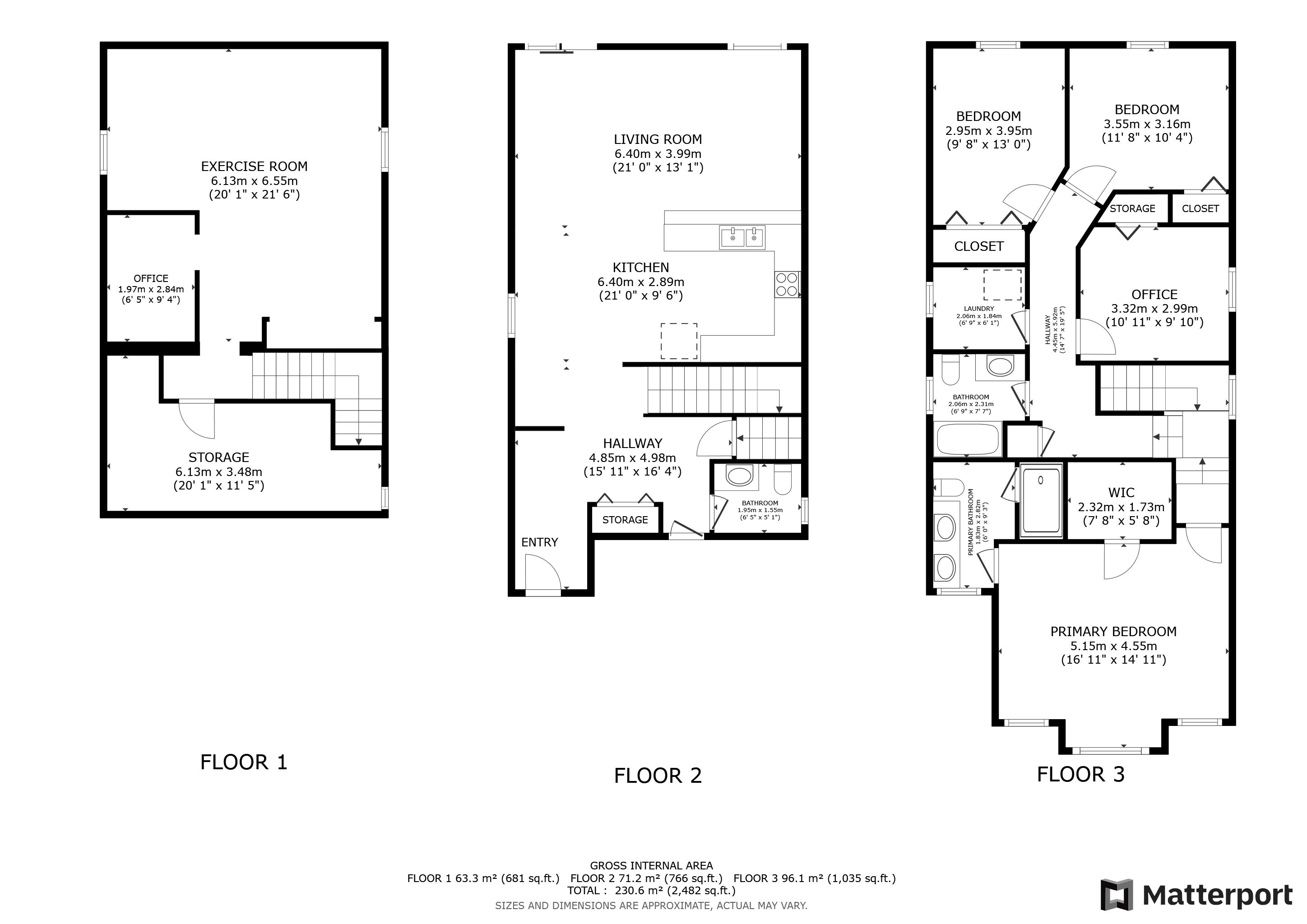- Ontario
- London
711 Springwood Cres
CAD$799,900
CAD$799,900 要价
711 Springwood CrescentLondon, Ontario, N6G0H8
退市 · 终止 ·
434(1.5+2)| 1500-2000 sqft
Listing information last updated on Fri Mar 28 2025 11:54:37 GMT-0400 (Eastern Daylight Time)

打开地图
Log in to view more information
登录概要
IDX11917058
状态终止
产权永久产权
入住Flexible
经纪公司ROYAL LEPAGE TRILAND REALTY
类型民宅 House,独立屋
房龄 6-15
占地30 * 146.9 Feet 30 x 146.9 x 73.5 x 37.11 x 168.04
Land Size4407 ft²
房间卧房:4,厨房:1,浴室:3
车位1.5 (4) 外接式车库 +2
详细
公寓楼
浴室数量3
卧室数量4
地上卧室数量4
家用电器Garage door opener remote(s),Water Heater,Water Heater - Tankless,Dishwasher,Dryer,Refrigerator,Stove,Washer
地下室装修Unfinished
地下室类型Full (Unfinished)
风格Detached
空调Central air conditioning
外墙Brick,Vinyl siding
壁炉False
火警Smoke Detectors
地基Poured Concrete
洗手间1
供暖方式Natural gas
供暖类型Forced air
使用面积1499.9875 - 1999.983 sqft
楼层2
装修面积
类型House
供水Municipal water
Architectural Style2-Storey
Property FeaturesPark,Place Of Worship,Public Transit,School,School Bus Route
Rooms Above Grade7
RoofShingles
Exterior FeaturesLandscaped,Porch,Awnings,Deck
Heat SourceGas
Heat TypeForced Air
水Municipal
Laundry LevelUpper Level
Sewer YNAYes
Water YNAYes
Telephone YNAYes
土地
面积30 x 146.9 FT ; 30 x 146.9 x 73.5 x 37.11 x 168.04|under 1/2 acre
面积false
设施Park,Place of Worship,Public Transit,Schools
景观Landscaped
下水Sanitary sewer
Size Irregular30 x 146.9 FT ; 30 x 146.9 x 73.5 x 37.11 x 168.04
Lot ShapePie
Lot Size Range Acres< .50
Attached Garage
Inside Entry
水电气
Electric YNA是
周边
设施公园,参拜地,公交,周边学校
社区特点School Bus
Exterior FeaturesLandscaped,Porch,Awnings,Deck
Location DescriptionBlackacres Blvd.
Zoning DescriptionR5-7
Other
特点Level,Sump Pump
Interior FeaturesAuto Garage Door Remote,Water Heater Owned,On Demand Water Heater,Sump Pump,Workbench
Internet Entire Listing Display是
Security FeaturesSmoke Detector,Carbon Monoxide Detectors
下水Sewer
地下室Full,未装修
泳池None
空调Central Air
电视Yes
朝向北
附注
You've been searching for the perfect home; it's waiting for you in Hyde Park! Sitting on a huge pie-shaped lot on a family-friendly crescent, this 4 bed, 2.5 bath two storey is offered for sale by the original owners and offers an outstanding space for you and your growing family. The open concept main level offers a large living and dining space that is as suited for the hustle and bustle of the everyday as it is for entertaining. Large windows let in lots of light, and conversations flow easily into a modern kitchen with four seat breakfast bar, lots of storage in modern, rich chocolate cabinets plus stainless appliances and a tile backsplash. Heading upstairs, you'll find a large primary suite on its own mini-level, complete with a generous walk-in closet and a beautiful ensuite with dual sinks and a large tiled shower. Just a couple of steps further up the stairs you'll find three additional bedrooms, a well-appointed 4 piece main bath, and a fully equipped dedicated laundry room. The basement includes a finished office space, lots of room for a future rec room or media centre, and a bathroom rough-in. It's rare to find a lot this large (over 1/4 of an acre) in a newer development, which provides a backyard that almost feels park-like in its scale. Fully fenced with massive cedars and foliage for privacy, you'll love the large deck and covered gazebo, plus all the space you need to roam OR build a pool! Situated close to all the amenities that make Hyde Park one of the most sought-after neighbourhoods in the city, you're steps from Blackacres Park and close to schools, shopping, restaurants and more. Come and check out your new yard!
The listing data is provided under copyright by the Toronto Real Estate Board.
The listing data is deemed reliable but is not guaranteed accurate by the Toronto Real Estate Board nor RealMaster.
The following "Remarks" is automatically translated by Google Translate. Sellers,Listing agents, RealMaster, Canadian Real Estate Association and relevant Real Estate Boards do not provide any translation version and cannot guarantee the accuracy of the translation. In case of a discrepancy, the English original will prevail.
您一直在寻找理想的家,而它就在海德公园等待着您!这座两层四卧两卫半的住宅,坐落于一个适合家庭居住的月牙形街区,占地广阔,呈扇形分布,由原业主出售,为您和您不断壮大的家庭提供了卓越的生活空间。开放式的主楼层设计,提供了宽敞的客厅和餐厅区域,既适合日常生活的忙碌,也便于款待宾客。大窗户引入充足光线,交谈轻松延伸至现代厨房,厨房内设四座早餐吧台,现代感十足的深巧克力色橱柜提供了大量储物空间,配备不锈钢电器和瓷砖防溅板。上楼后,您会发现一个位于独立小层的主卧套房,拥有宽敞的步入式衣帽间和带双洗手池及大型瓷砖淋浴间的美丽套内浴室。再上几步台阶,便是另外三间卧室、一间设施齐全的四件套主浴室以及一个设备齐全的专用洗衣房。地下室包括一间已装修的办公室空间,未来可改造成娱乐室或媒体中心的大片区域,以及预留的浴室管道。在较新的开发区域中,如此大面积的地块(超过四分之一英亩)实属罕见,为您提供了一个几乎如公园般广阔的庭院。全围栏设计,高大的雪松和茂密植被保障隐私,您会爱上这里的大露台和有顶凉亭,还有足够的空间让您自由活动或建造泳池!地理位置优越,靠近使海德公园成为城市中最受欢迎社区的所有便利设施,步行即可到达布莱克雷斯公园,附近还有学校、购物中心、餐厅等。快来参观您的新庭院吧!
位置
省:
Ontario
城市:
London
社区:
North E
交叉路口:
Blackacres Blvd.
房间
房间
层
长度
宽度
面积
卧室
Second
10.70
9.71
103.87
Living Room
主
20.67
12.40
256.33
Dining Room
主
10.07
15.09
152.01
厨房
主
9.91
9.12
90.37
主卧
Second
15.12
12.70
192.04
卧室
Second
13.09
9.71
127.13
卧室
Second
10.50
11.52
120.90

