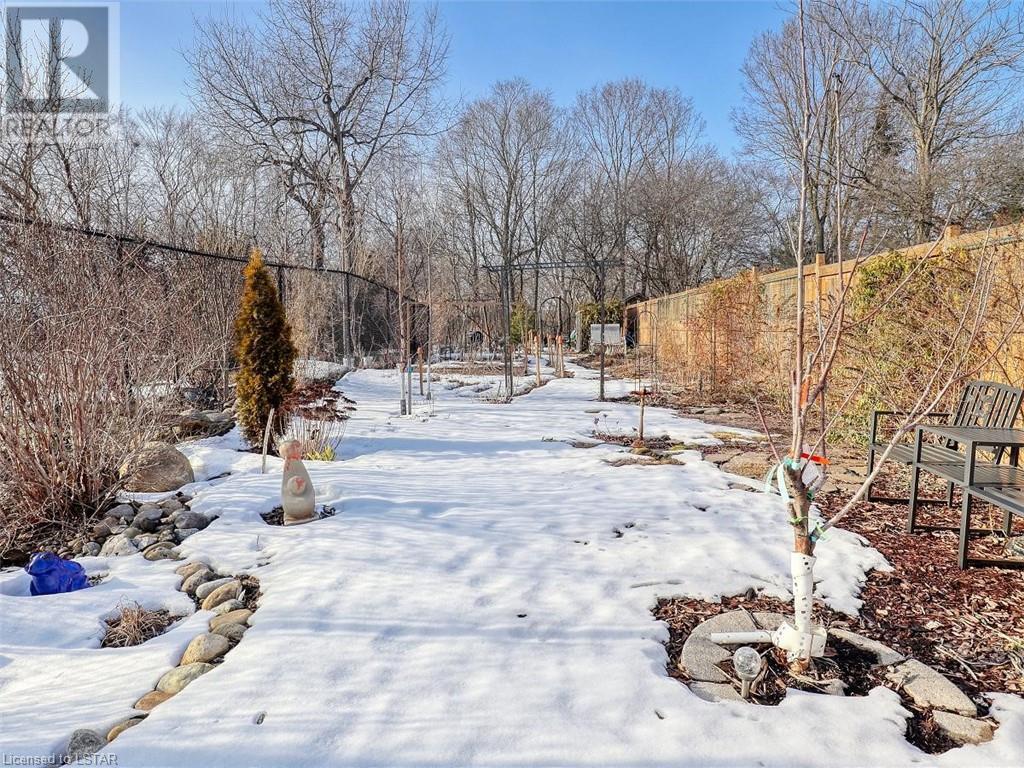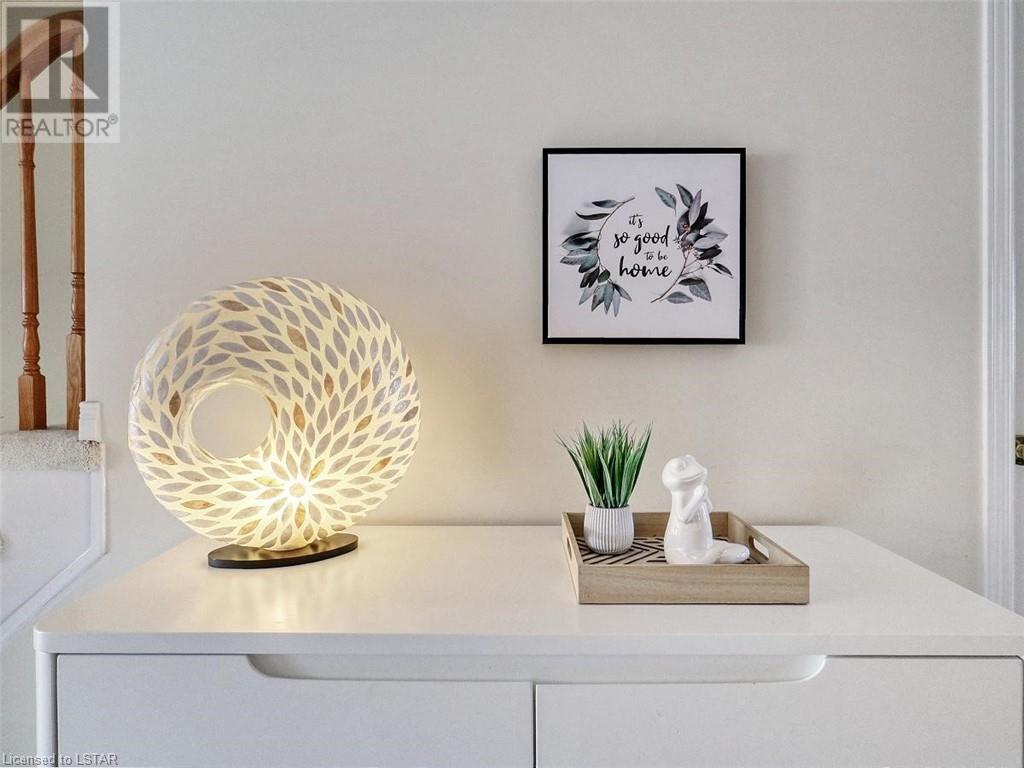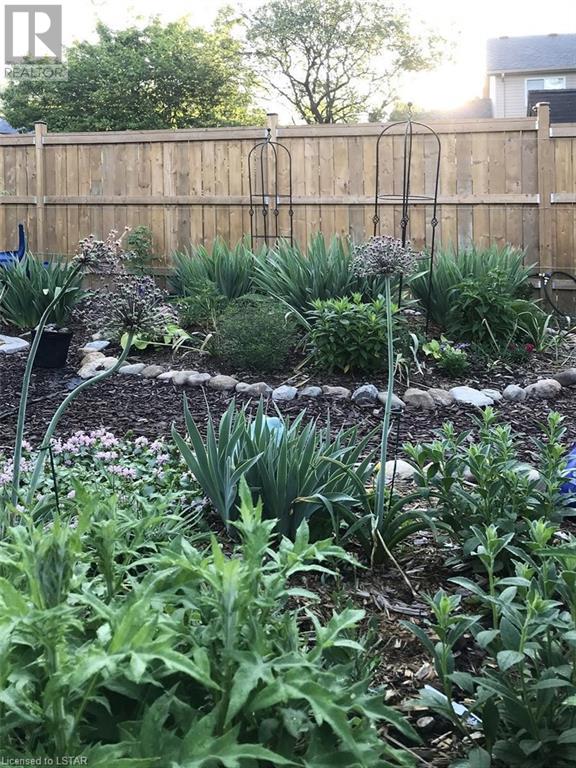- Ontario
- London
685 Ridgeview Dr
CAD$550,000
CAD$550,000 要价
685 Ridgeview DrLondon, Ontario, N5Y6H7
退市 · 退市 ·
33| 1380 sqft
Listing information last updated on Mon Mar 27 2023 21:59:21 GMT-0400 (Eastern Daylight Time)

打开地图
Log in to view more information
登录概要
ID40390870
状态退市
产权Freehold
经纪公司RE/MAX ADVANTAGE REALTY LTD., BROKERAGE
类型Residential Townhouse,Attached
房龄建筑日期: 2007
Land Sizeunder 1/2 acre
面积(ft²)1380 尺²
房间卧房:3,浴室:3
详细
公寓楼
浴室数量3
卧室数量3
地上卧室数量3
家用电器Dishwasher,Dryer,Freezer,Refrigerator,Stove,Washer,Hood Fan,Window Coverings
Architectural Style2 Level
地下室装修Unfinished
地下室类型Full (Unfinished)
建筑日期2007
风格Attached
空调Central air conditioning
外墙Brick,Vinyl siding
壁炉燃料Electric
壁炉True
壁炉数量1
壁炉类型Other - See remarks
火警Smoke Detectors
地基Poured Concrete
洗手间1
供暖方式Natural gas
供暖类型Forced air
使用面积1380.0000
楼层2
类型Row / Townhouse
供水Municipal water
土地
面积under 1/2 acre
面积false
设施Park,Playground,Public Transit
围墙类型Fence
景观Landscaped
下水Municipal sewage system
周边
设施Park,Playground,Public Transit
社区特点Quiet Area
Location DescriptionOff of Forest Creek Place
Zoning DescriptionR4-6(5)
Other
特点Park/reserve,Paved driveway,Automatic Garage Door Opener
地下室未装修,Full(未装修)
壁炉True
供暖Forced air
附注
Wow, what an AMAZING property! Beautiful 263 ‘ deep lot backing onto the beautiful environmentally significant woods of Kilally Meadows and the north Thames River. Absolutely beautiful gardens and views! This lovely spacious FREEHOLD home (NO CONDO FEES) features a 1.5 car garage…14’ wide and 19.5 deep with DIRECT access to the gorgeous backyard. Open concept main floor with upgraded quartz kitchen counter, tile backsplash, new in 2019 stove, fridge, and dishwasher. Large bright living room area with electric fireplace and lovely backyard view. Convenient main floor powder room and direct access to the spacious garage. Large master bedroom with walk-in closet and full ensuite bathroom plus 2 additional bedrooms and the large main bathroom. Lots of potential for finishing in the lower level with high ceilings, bathroom rough-in, lots of open space and a cold room. Furnace new in 2022, Central air 2019, rental water heater 2020. Chest freezer was new in 2021 and is included. This wonderful home is a true gem! Showings by appointment only – make yours today! (id:22211)
The listing data above is provided under copyright by the Canada Real Estate Association.
The listing data is deemed reliable but is not guaranteed accurate by Canada Real Estate Association nor RealMaster.
MLS®, REALTOR® & associated logos are trademarks of The Canadian Real Estate Association.
位置
省:
Ontario
城市:
London
社区:
East A
房间
房间
层
长度
宽度
面积
卧室
Second
10.76
9.32
100.27
10'9'' x 9'4''
4pc Bathroom
Second
NaN
Measurements not available
Full bathroom
Second
NaN
Measurements not available
卧室
Second
12.99
8.83
114.66
13'0'' x 8'10''
主卧
Second
14.40
11.91
171.53
14'5'' x 11'11''
洗衣房
Lower
10.17
6.59
67.07
10'2'' x 6'7''
仓库
Lower
31.07
16.83
522.92
31'1'' x 16'10''
Cold
Lower
6.76
4.33
29.27
6'9'' x 4'4''
2pc Bathroom
主
NaN
Measurements not available
厨房
主
13.48
8.01
107.94
13'6'' x 8'0''
餐厅
主
13.48
9.32
125.64
13'6'' x 9'4''
客厅
主
17.26
14.40
248.55
17'3'' x 14'5''





















































