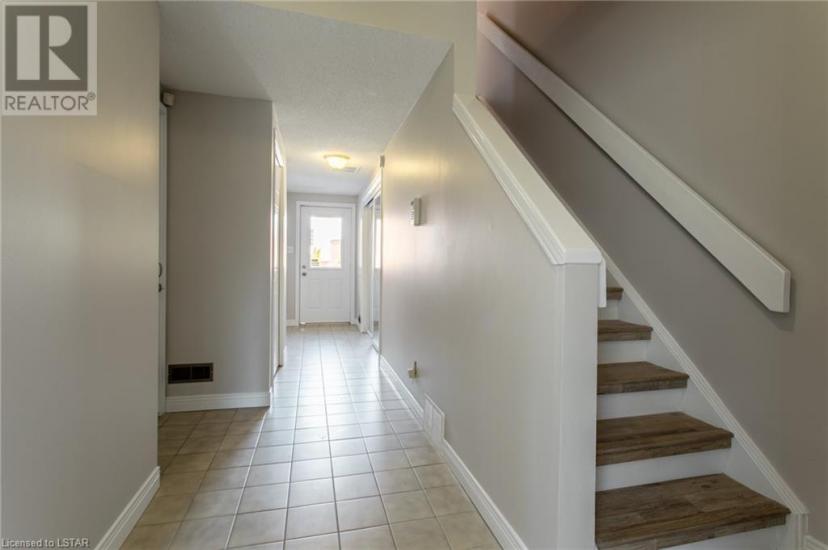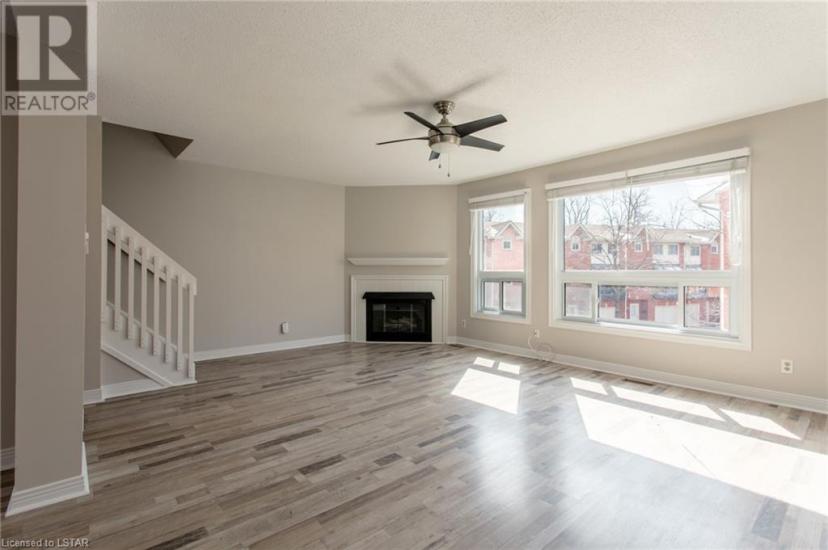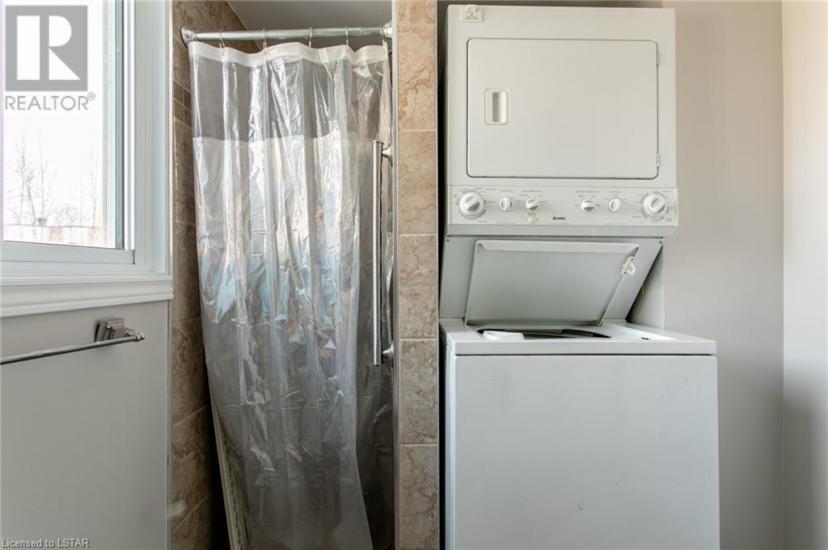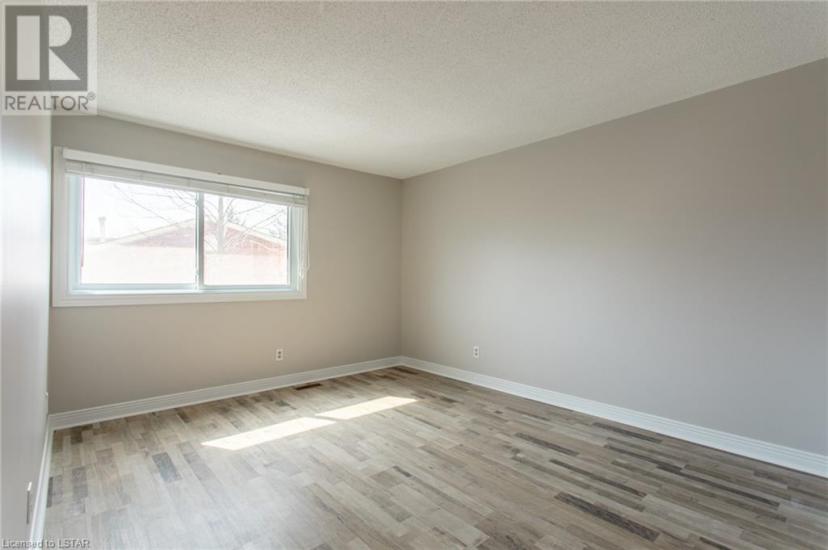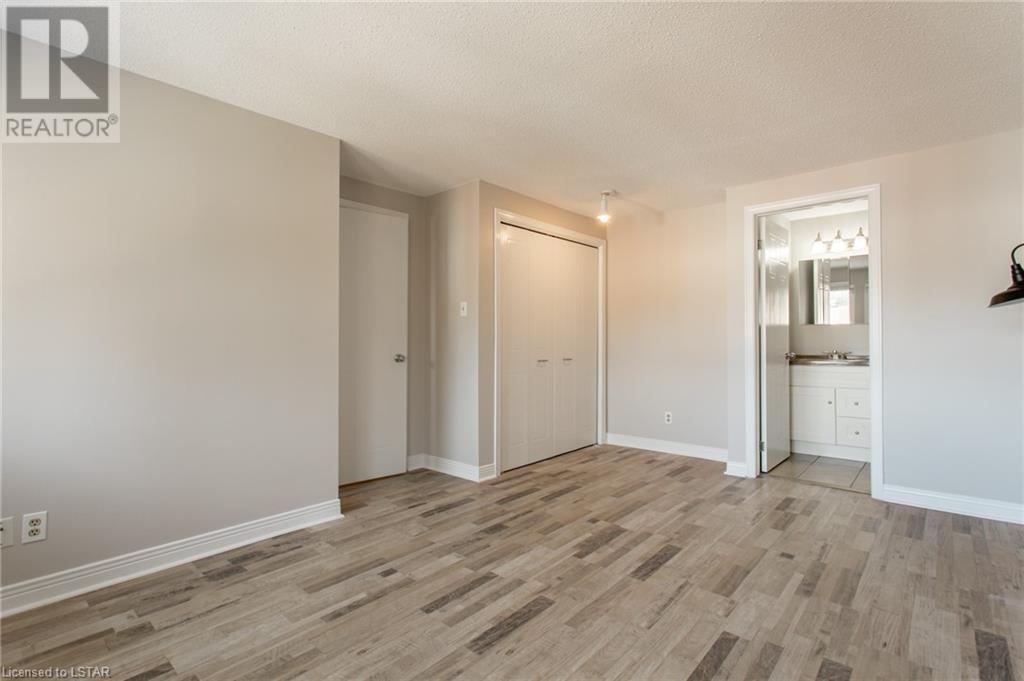- Ontario
- London
683 Windermere Rd
CAD$499,000
CAD$499,000 要价
33 683 Windermere RdLondon, Ontario, N5X3T9
退市 · 退市 ·
43| 1981.3 sqft

打开地图
Log in to view more information
登录概要
ID40391089
状态退市
产权Condominium
类型Residential Townhouse,Attached
房间卧房:4,浴室:3
面积(ft²)1981.3 尺²
Land Sizeunder 1/2 acre
房龄建筑日期: 1988
管理费(月)414
挂盘公司RE/MAX CENTRE CITY MULLIGAN REALTY GROUP, BROKERAGE
详细
公寓楼
浴室数量3
卧室数量4
地上卧室数量4
家用电器Dishwasher,Dryer,Refrigerator,Stove,Washer
Architectural Style3 Level
地下室类型None
建筑日期1988
风格Attached
空调Central air conditioning
外墙Brick,Vinyl siding
壁炉True
壁炉数量1
地基Poured Concrete
洗手间1
供暖方式Natural gas
供暖类型Forced air
使用面积1981.3000
楼层3
类型Row / Townhouse
供水Municipal water
土地
面积under 1/2 acre
交通Road access
面积false
设施Hospital,Park,Place of Worship,Playground,Public Transit,Schools,Shopping
下水Municipal sewage system
水电气
有线Available
Natural GasAvailable
电话Available
周边
设施Hospital,Park,Place of Worship,Playground,Public Transit,Schools,Shopping
Location DescriptionAdelaide Street N,Left on Windermere Rd,Property on the left.
Zoning DescriptionR9-3 R5
其他
特点Park/reserve
地下室无
壁炉True
供暖Forced air
房号33
附注
Location, Location! Ideally located close to University hospital, Masonville amenities and Western University. This townhouse complex is nestled in the middle of the woods near a small creek and green space, the Stoney Creek walking & biking trails and sporting field. This spacious 4 bedroom stacked townhouse features a bright eat in kitchen with solarium style windows, formal dining and living rooms with gas fireplace. Main floor bedroom or office space leads to a private patio area. Updated flooring, and bathrooms and freshly painted. (id:22211)
The listing data above is provided under copyright by the Canada Real Estate Association.
The listing data is deemed reliable but is not guaranteed accurate by Canada Real Estate Association nor RealMaster.
MLS®, REALTOR® & associated logos are trademarks of The Canadian Real Estate Association.
位置
省:
Ontario
城市:
London
社区:
North G
房间
房间
层
长度
宽度
面积
3pc Bathroom
Second
NaN
Measurements not available
家庭
Second
19.59
14.24
278.89
19'7'' x 14'3''
餐厅
Second
12.34
7.25
89.44
12'4'' x 7'3''
厨房
Second
12.40
12.50
155.02
12'5'' x 12'6''
4pc Bathroom
Third
NaN
Measurements not available
2pc Bathroom
Third
NaN
Measurements not available
卧室
Third
8.60
10.93
93.91
8'7'' x 10'11''
卧室
Third
12.24
14.50
177.46
12'3'' x 14'6''
主卧
Third
12.34
16.08
198.31
12'4'' x 16'1''
卧室
主
16.01
13.58
217.47
16'0'' x 13'7''




