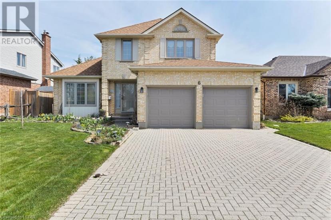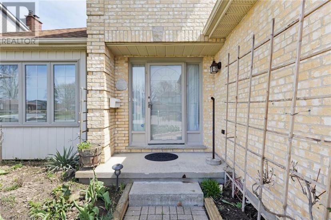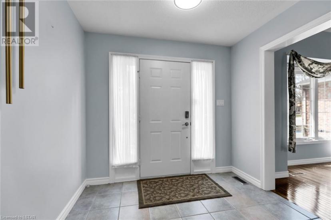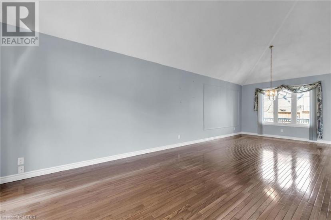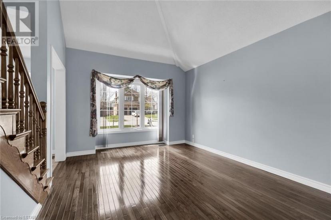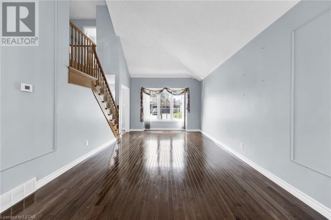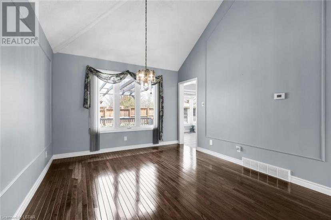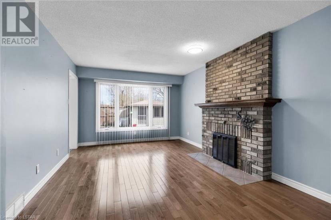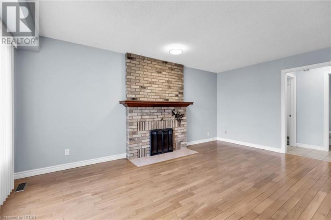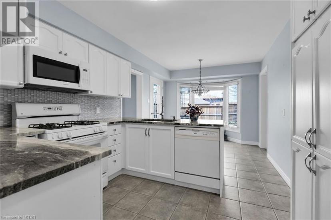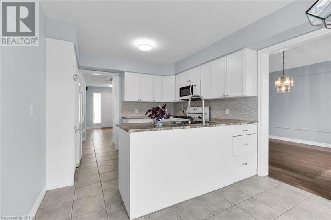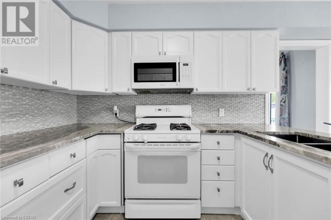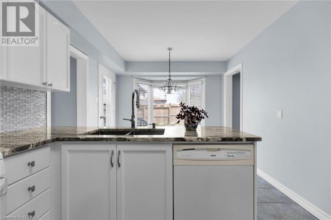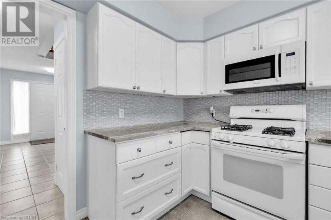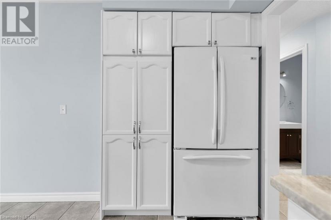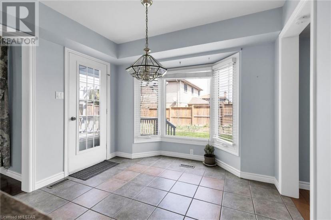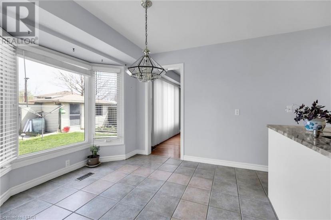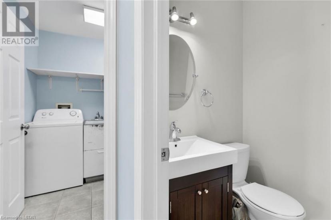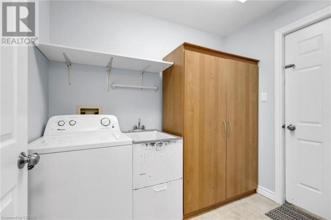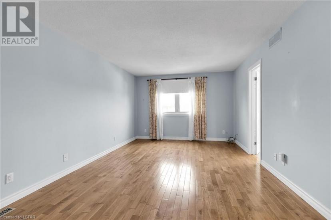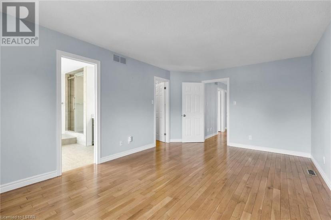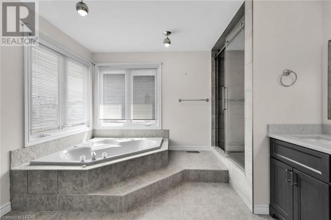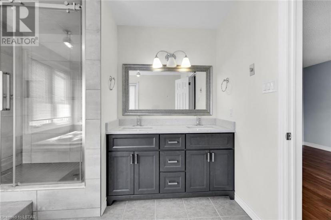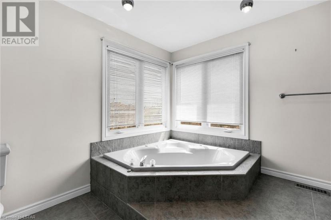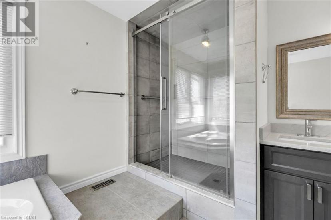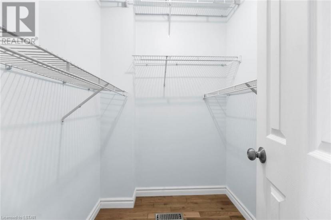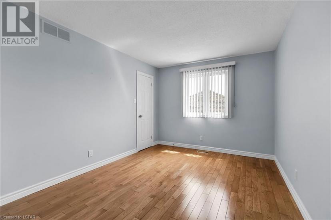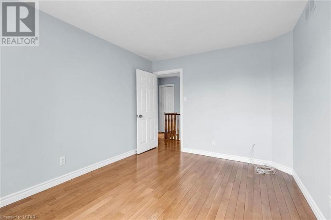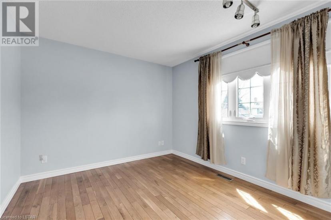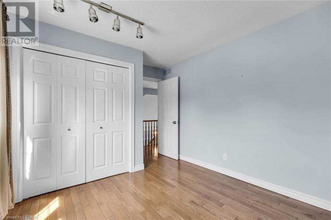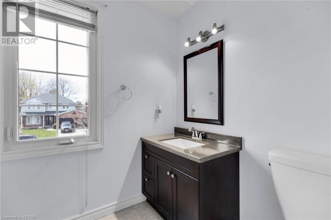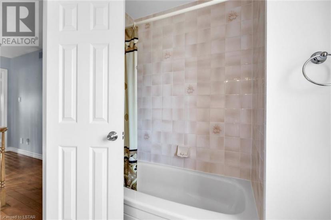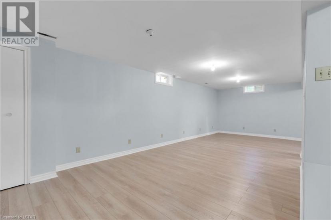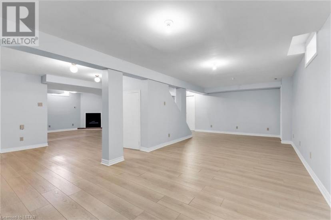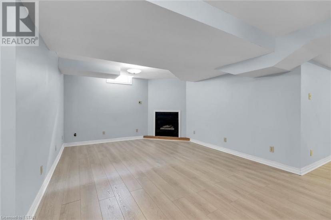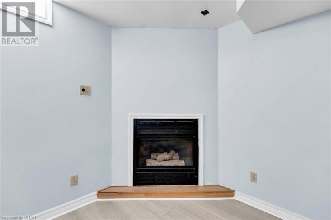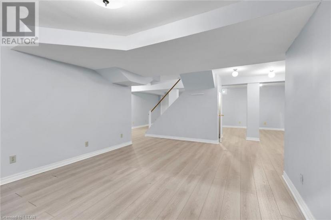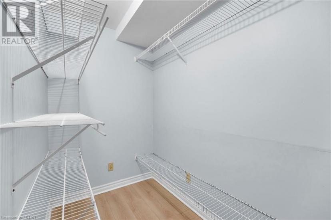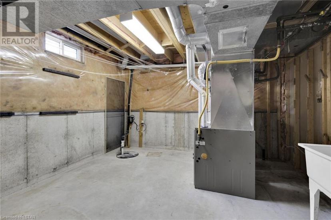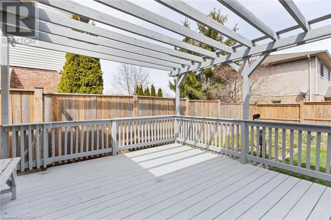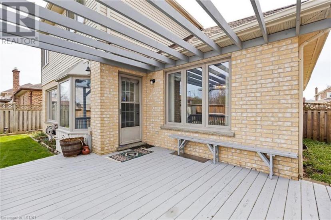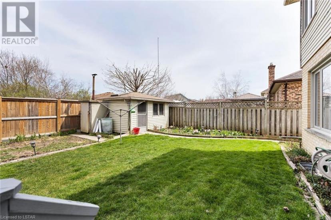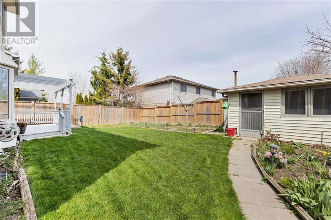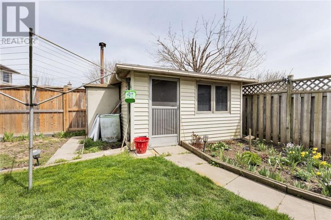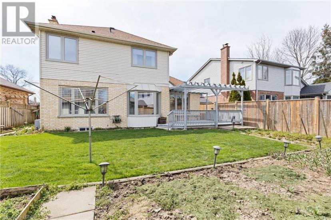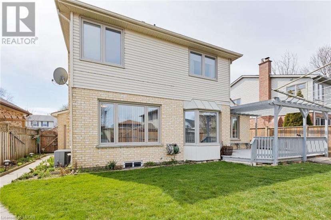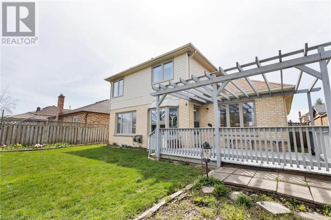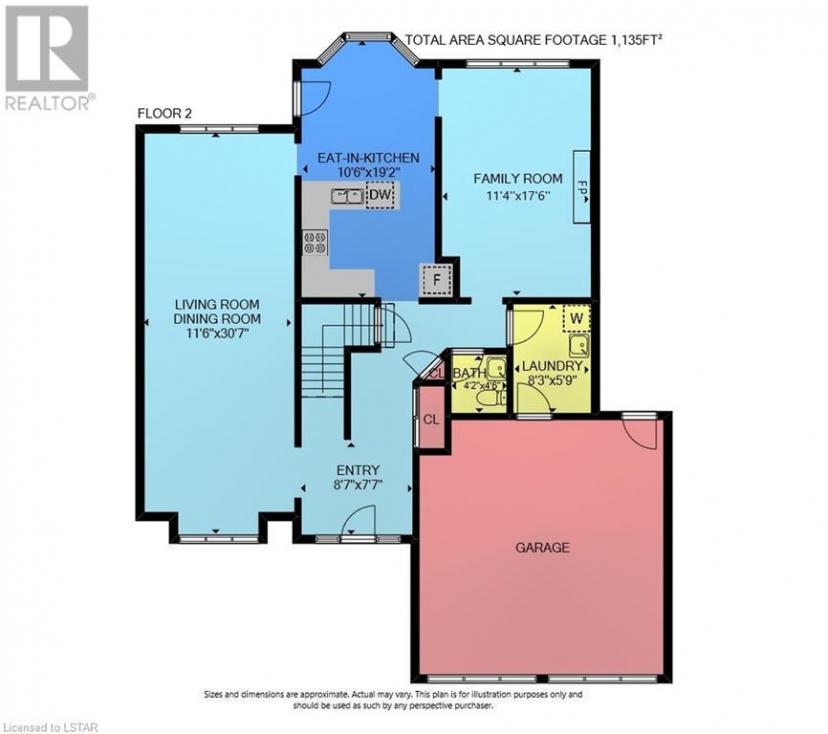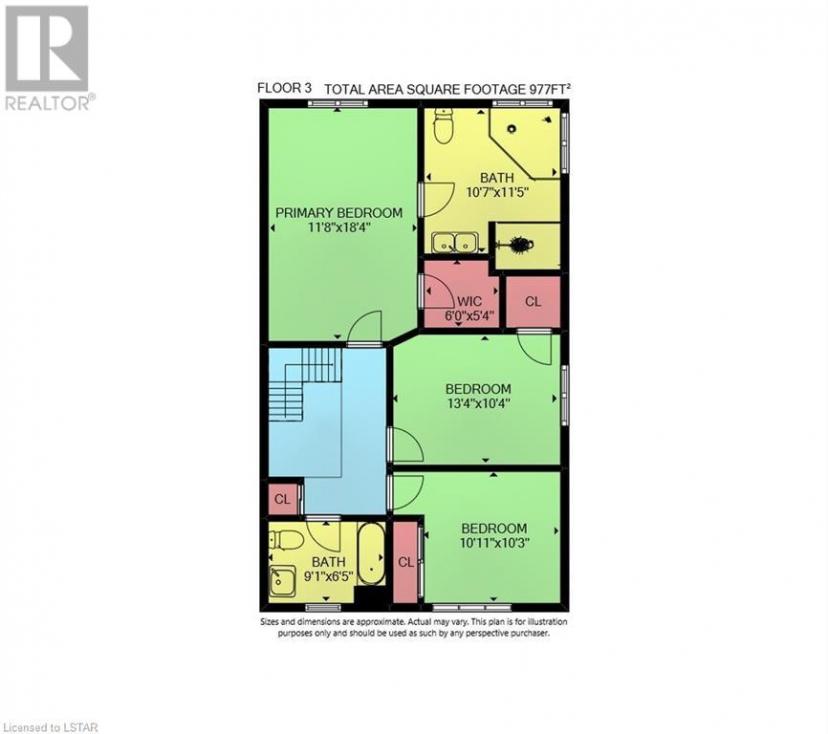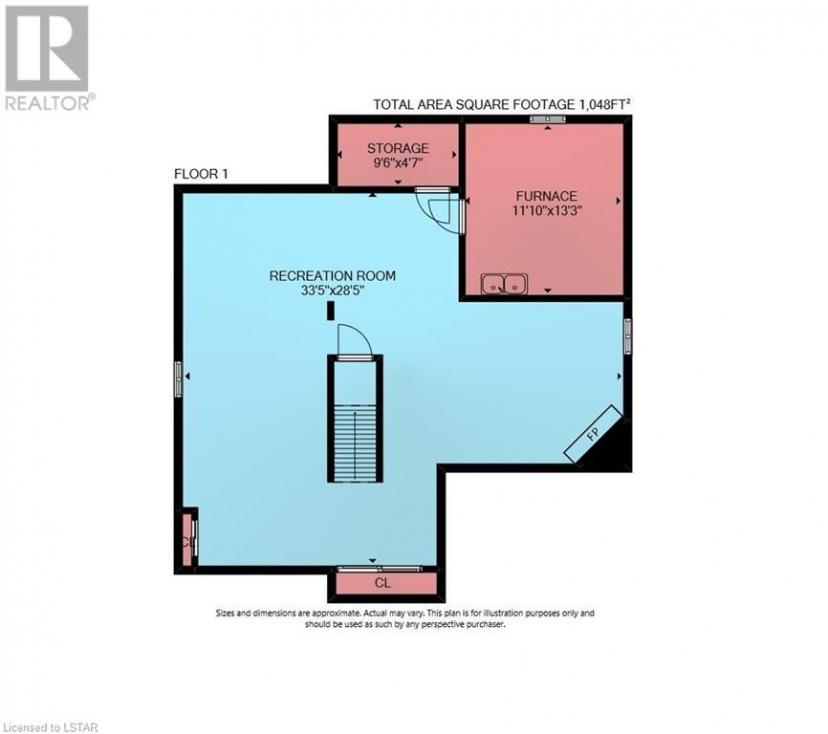- Ontario
- London
6 Martinet Ave
CAD$729,900 出售
6 Martinet AveLondon, Ontario, N5V4B6
336| 3067 sqft

打开地图
Log in to view more information
登录概要
ID40573201
状态Current Listing
产权Freehold
类型Residential House,Detached
房间卧房:3,浴室:3
面积(ft²)3067 尺²
Land Sizeunder 1/2 acre
房龄建筑日期: 1989
挂盘公司THE REALTY FIRM INC., BROKERAGE
详细
建筑
浴室数量3
卧室数量3
地上卧室数量3
家用电器Central Vacuum,Microwave,Refrigerator,Washer,Gas stove(s),Window Coverings,Garage door opener
地下室装修Finished
风格Detached
空调Central air conditioning
外墙Brick,Vinyl siding
壁炉燃料Wood
壁炉True
壁炉数量2
壁炉类型Other - See remarks
洗手间1
供暖方式Natural gas
供暖类型Forced air
使用面积3067.0000
楼层2
供水Municipal water
地下室
地下室类型Full (Finished)
土地
面积under 1/2 acre
交通Highway access
面积false
设施Public Transit,Schools,Shopping
围墙类型Fence
下水Municipal sewage system
周边
设施Public Transit,Schools,Shopping
其他
设备Water Heater
租用设备Water Heater
结构Shed
特点Sump Pump
地下室已装修,Full(已装修)
壁炉True
供暖Forced air
附注
OVERSIZED (2,000+ sq ft) 3 bedroom, 2 storey home with all the features you want! Main floor offers a living room with vaulted ceilings, formal dining area, eat-in kitchen, family room, laundry/mud room, and 2pc bathroom. 3 generously sized bedrooms are on the 2nd level including a primary bedroom with walk-in closet, and luxury ensuite with corner jetted tub, walk-in shower, and double sinks. The basement is fully finished and ready for a rec-room with an option to modify for additional bedrooms. Fully fenced yard with a large deck, gardens, and shed. Many updates throughout including all windows (2010), shingles (2016), hardwood flooring, and kitchen and bathroom updates. Located close to schools and shopping and less than 10 minutes to HWY 401. You'll want to act quickly for this one! (id:22211)
The listing data above is provided under copyright by the Canada Real Estate Association.
The listing data is deemed reliable but is not guaranteed accurate by Canada Real Estate Association nor RealMaster.
MLS®, REALTOR® & associated logos are trademarks of The Canadian Real Estate Association.
位置
省:
Ontario
城市:
London
社区:
East I
房间
房间
层
长度
宽度
面积
4pc Bathroom
Second
2.77
1.96
5.43
9'1'' x 6'5''
4pc Bathroom
Second
3.48
3.23
11.24
11'5'' x 10'7''
卧室
Second
3.33
3.12
10.39
10'11'' x 10'3''
卧室
Second
4.06
3.15
12.79
13'4'' x 10'4''
Primary Bedroom
Second
5.59
3.56
19.90
18'4'' x 11'8''
仓库
地下室
2.90
1.40
4.06
9'6'' x 4'7''
水电气
地下室
4.04
3.63
14.67
13'3'' x 11'11''
娱乐
地下室
10.19
8.66
88.25
33'5'' x 28'5''
洗衣房
Lower
2.51
1.75
4.39
8'3'' x 5'9''
2pc Bathroom
主
NaN
Measurements not available
门廊
主
2.62
2.31
6.05
8'7'' x 7'7''
家庭
主
5.33
3.45
18.39
17'6'' x 11'4''
厨房
主
5.84
3.20
18.69
19'2'' x 10'6''
餐厅
主
4.75
3.51
16.67
15'7'' x 11'6''
客厅
主
4.57
3.51
16.04
15'0'' x 11'6''

