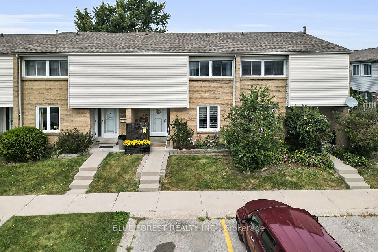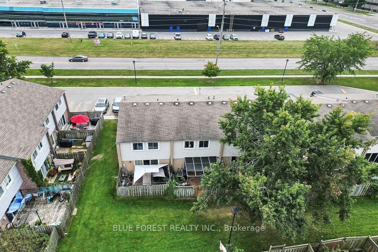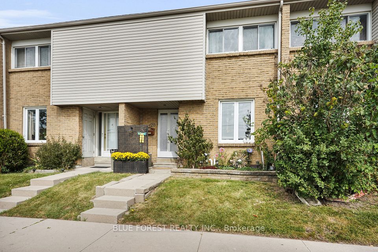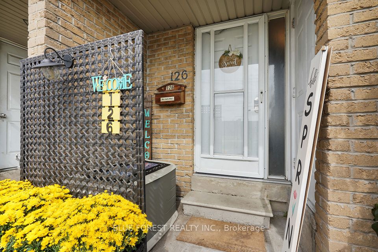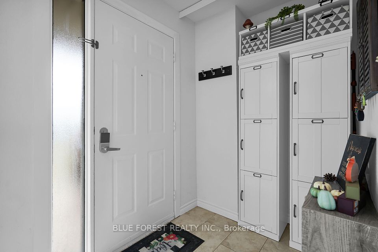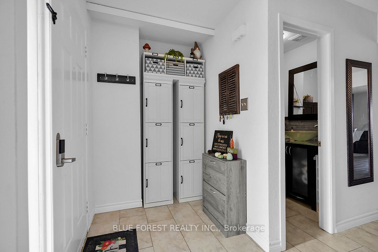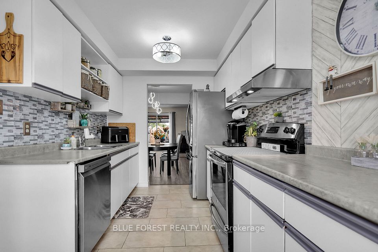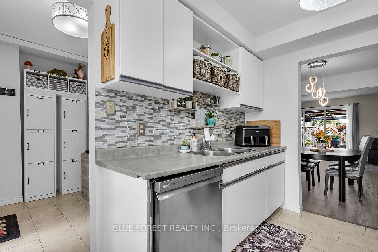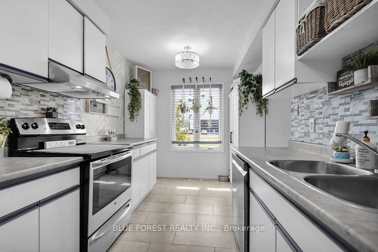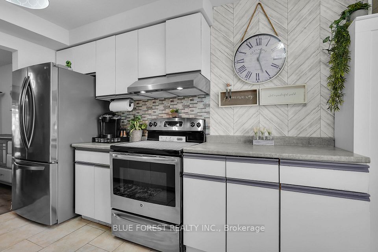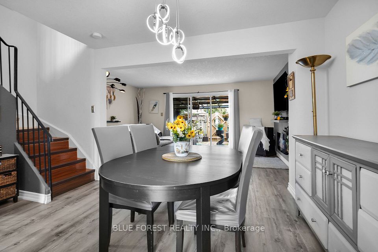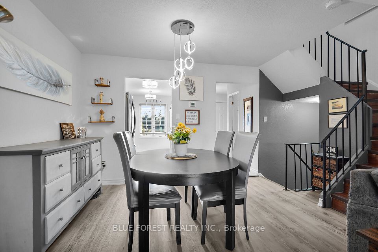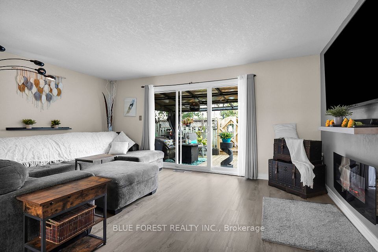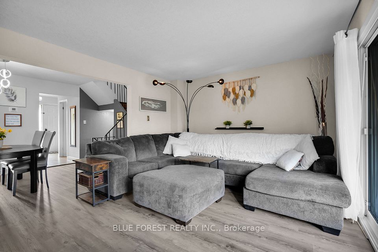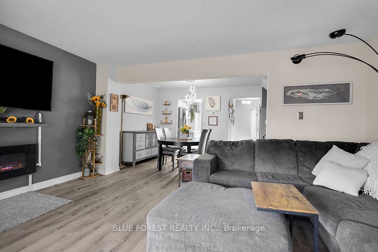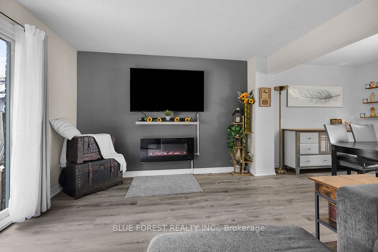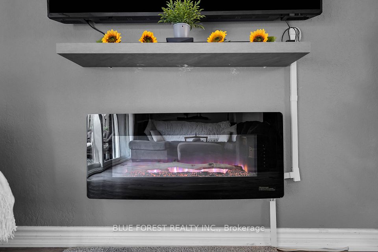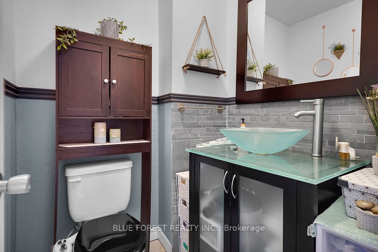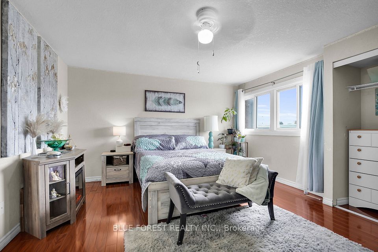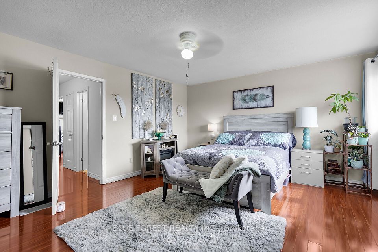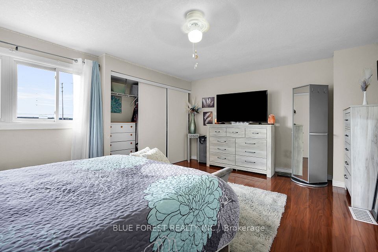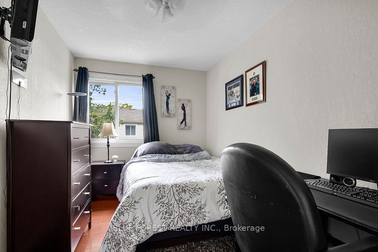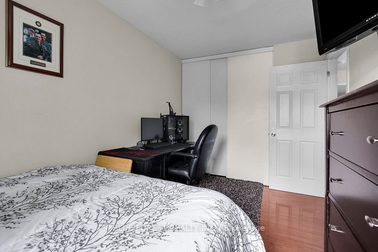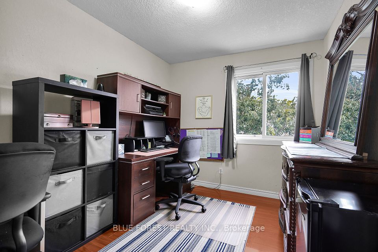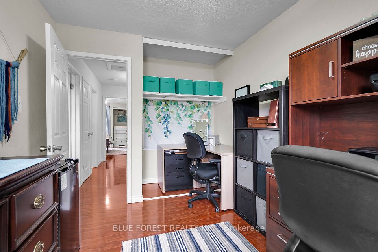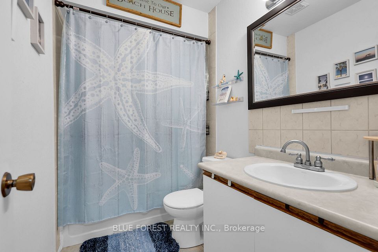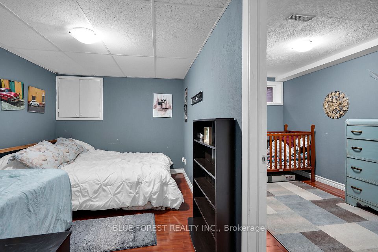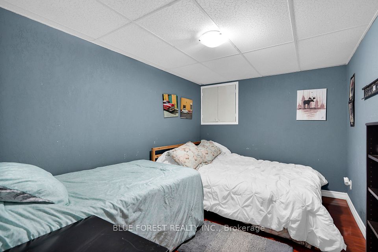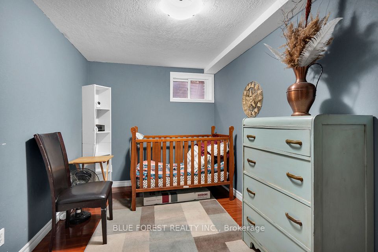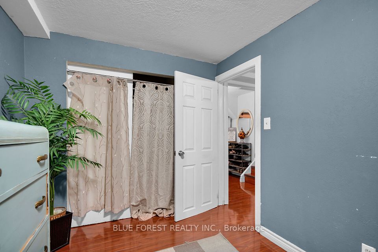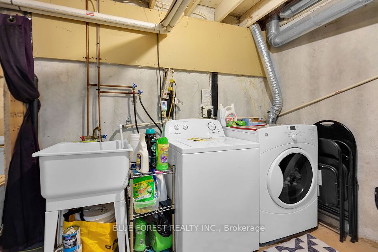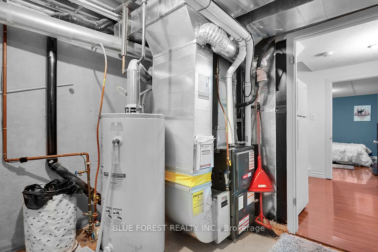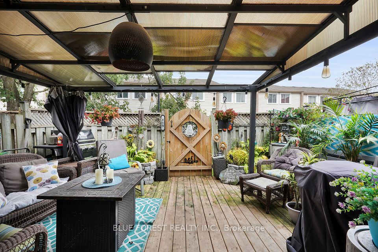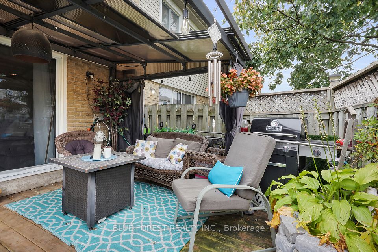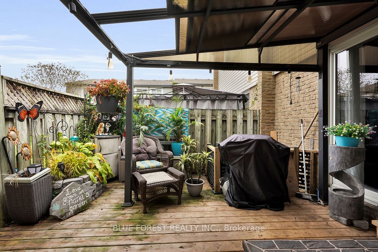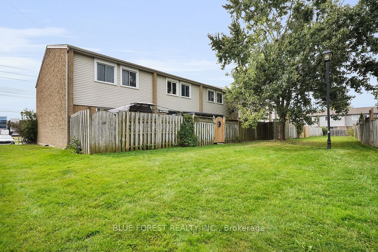- Ontario
- London
500 Osgoode Dr
成交CAD$xxx,xxx
CAD$399,900 要价
126 500 Osgoode DrLondon, Ontario, N6E2G9
成交
3+121(0+1)| 1400-1599 sqft
Listing information last updated on Wed Oct 09 2024 10:42:44 GMT-0400 (Eastern Daylight Time)

打开地图
Log in to view more information
登录概要
IDX9362033
状态成交
产权共管产权
类型民宅 镇屋,外接式
房间卧房:3+1,厨房:1,浴室:2
房龄
管理费(月)333.82
管理费类型车位,水,房屋保险,公共设施
挂盘公司BLUE FOREST REALTY INC.
详细
公寓楼
浴室数量2
卧室数量4
地上卧室数量3
地下卧室数量1
设施Visitor Parking,Fireplace(s)
家用电器Water meter,Dishwasher,Dryer,Freezer,Refrigerator,Stove,Washer
地下室装修Partially finished
地下室类型Full (Partially finished)
空调Central air conditioning
外墙Brick,Vinyl siding
壁炉True
壁炉数量1
火警Smoke Detectors
地基Poured Concrete
洗手间1
供暖方式Natural gas
供暖类型Forced air
使用面积1399.9886 - 1598.9864 sqft
楼层2
装修面积
类型Row / Townhouse
Association AmenitiesVisitor Parking,BBQs Allowed
Architectural Style2-Storey
Fireplace是
Property FeaturesSchool,Place Of Worship,Park,Public Transit,Hospital,Library
Rooms Above Grade8
Fireplace FeaturesElectric
Fireplaces Total1
RoofAsphalt Shingle
Exterior FeaturesLandscaped,Deck,Year Round Living
Heat SourceGas
Heat TypeForced Air
储藏室None
Laundry LevelLower Level
土地
面积false
设施Schools,Place of Worship,Park,Public Transit,Hospital
景观Landscaped
车位
Parking FeaturesReserved/Assigned
周边
设施周边学校,参拜地,公园,公交,医院
社区特点Pet Restrictions
Exterior FeaturesLandscaped,Deck,Year Round Living
Location DescriptionAdelaide St S
Zoning DescriptionR5-5
其他
Accessibility FeaturesNone
特点Flat site,Carpet Free
Interior FeaturesWater Meter,Carpet Free
Internet Entire Listing Display是
Laundry FeaturesLaundry Room
Security FeaturesSmoke Detector
Accessibility FeaturesNone
Under ContractHot Water Tank-Gas
地下室Full,Partially Finished
阳台None
壁炉Y
空调Central Air
供暖压力热风
楼层1
房号126
朝向南
车位Exclusive#31
CORP#MCC38
物业管理Sapphire Condo Mgmt
附注
Great economical condo close to all amenities including White Oaks mall, bus route, shopping & highway. Condo fees are only $334/month and even include all of your water usage! This 3 bedroom, 1.5 bath condo is move in ready with a spacious kitchen with stainless steel appliance and a great open concept floor plan with living/dining area that looks out to the great outdoor deck area with gazebo, for all of our outdoor living and BBQs. This townhouse is super bright and offers a ton of storage area and has hardsurface flooring throughout the unit. There is a exclusive parking spot right outside of the front door and available visitor parking. Appliances included are fridge, stove dishwasher, washer, dryer, freezer, wall-mount fireplace and all the planted gardening bins
The listing data is provided under copyright by the Toronto Real Estate Board.
The listing data is deemed reliable but is not guaranteed accurate by the Toronto Real Estate Board nor RealMaster.
位置
省:
Ontario
城市:
London
社区:
South Y 42.08.0067
交叉路口:
Adelaide St S
房间
房间
层
长度
宽度
面积
厨房
主
7.87
14.11
111.08
Living Room
主
17.06
12.47
212.69
Dining Room
主
11.81
8.53
100.75
主卧
Second
18.04
13.78
248.65
Bedroom 2
Second
8.20
14.76
121.09
Bedroom 3
Second
9.19
10.83
99.46
小厅
地下室
8.86
13.12
116.25
Bedroom 4
地下室
7.87
13.12
103.33
洗衣房
地下室
8.86
10.83
95.91
其他
地下室
7.87
7.55
59.42

