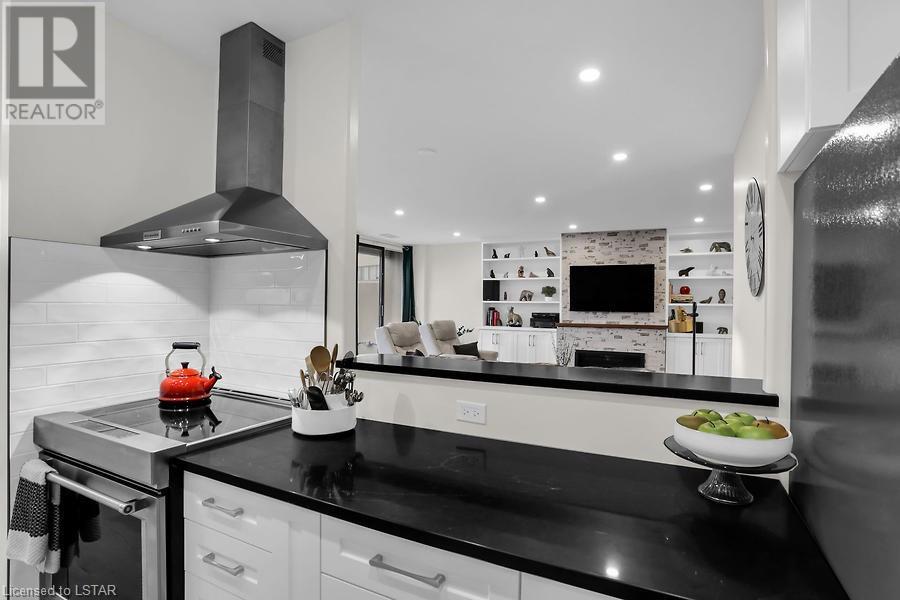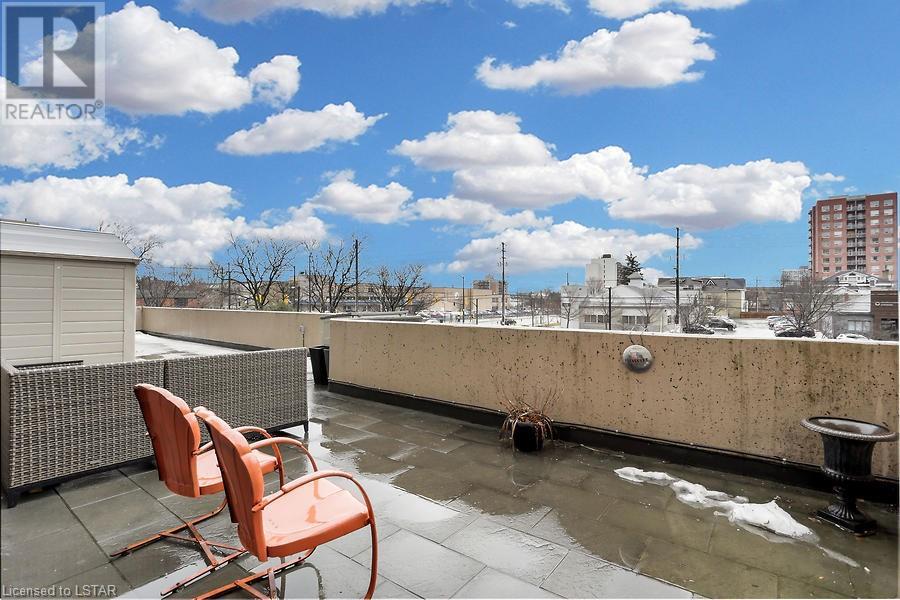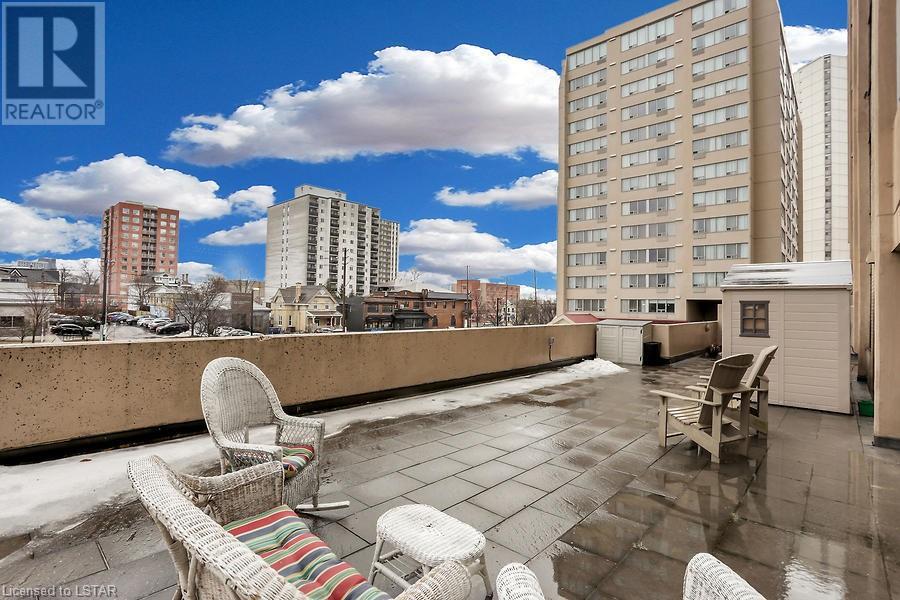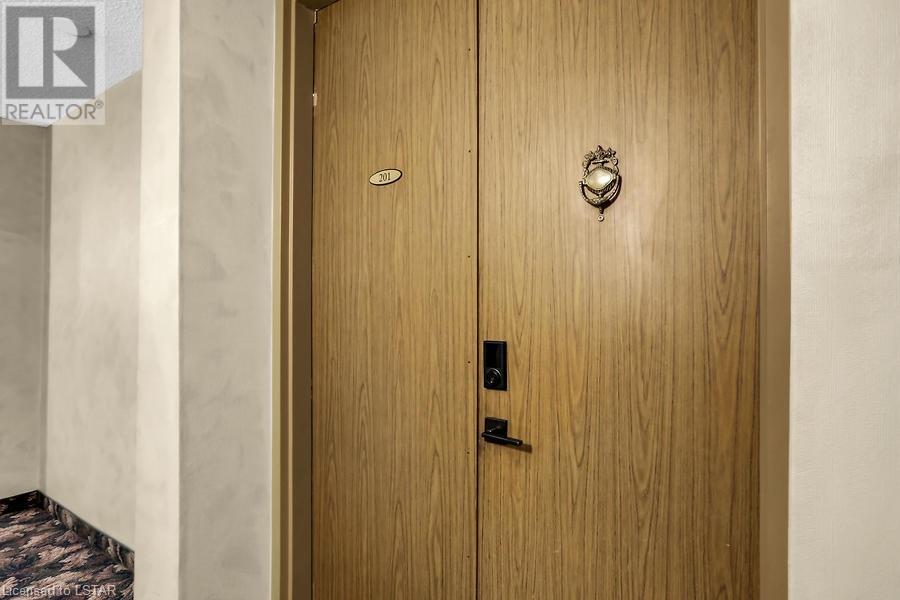- Ontario
- London
389 Dundas St
CAD$459,000
CAD$459,000 要价
201 389 Dundas StLondon, Ontario, N6B3L5
退市 · 退市 ·
321| 1774 sqft
Listing information last updated on Fri Mar 31 2023 22:50:31 GMT-0400 (Eastern Daylight Time)

打开地图
Log in to view more information
登录概要
ID40383168
状态退市
产权Condominium
经纪公司CENTURY 21 FIRST CANADIAN CORP., BROKERAGE
类型Residential Apartment
房龄
面积(ft²)1774 尺²
房间卧房:3,浴室:2
管理费(月)1064.01 / Monthly
Maint Fee Inclusions
详细
公寓楼
浴室数量2
卧室数量3
地上卧室数量3
设施Exercise Centre,Party Room
家用电器Dishwasher,Dryer,Refrigerator,Stove,Washer,Hood Fan,Window Coverings
地下室类型None
风格Attached
外墙Brick,Concrete
壁炉True
壁炉数量1
火警Smoke Detectors,Security system
地基Poured Concrete
供暖类型Heat Pump
使用面积1774.0000
楼层1
类型Apartment
供水Municipal water
土地
面积false
设施Airport,Hospital,Place of Worship,Public Transit,Schools,Shopping
下水Municipal sewage system
Underground
None
周边
设施Airport,Hospital,Place of Worship,Public Transit,Schools,Shopping
社区特点School Bus
Location DescriptionFrom Highbury turn West on Dundas Street,Southwest side of Dundas and Colborne kitty corner to CCH
Zoning DescriptionH-3DA2 D350
Other
特点Balcony,Automatic Garage Door Opener
地下室无
壁炉True
供暖Heat Pump
房号201
附注
Looking for Downtown living in a pet friendly building where you can work from your home office? This large 3 bedroom, 2 full bathroom has eat in kitchen, open office and dining spaces, insuite laundry and is fully updated with custom finishes, lighting, cabinets and hardware. New Engineered hardwood flooring and potlights in main living, kitchen and dining areas. New wiring throughout: ESA certified new panel. Eat in kitchen with all new soft close cabinets, lighting in cupboards, walnut floating shelves and 5 newer appliances (2022). Missing a bit of a gardening space? This unit has a private 19.6x61' terrace with access from the living room and the primary bedroom. This space is so big it includes its own shed, storage box and hydro! Building amenities include pool, library, sauna, gym and common room all nearly finished being updated. (id:22211)
The listing data above is provided under copyright by the Canada Real Estate Association.
The listing data is deemed reliable but is not guaranteed accurate by Canada Real Estate Association nor RealMaster.
MLS®, REALTOR® & associated logos are trademarks of The Canadian Real Estate Association.
位置
省:
Ontario
城市:
London
社区:
East K
房间
房间
层
长度
宽度
面积
办公室
主
7.09
7.09
50.22
7'1'' x 7'1''
洗衣房
主
7.09
4.92
34.88
7'1'' x 4'11''
Full bathroom
主
7.74
4.92
38.10
7'9'' x 4'11''
主卧
主
19.32
10.50
202.88
19'4'' x 10'6''
卧室
主
19.32
9.42
181.96
19'4'' x 9'5''
卧室
主
19.32
10.50
202.88
19'4'' x 10'6''
4pc Bathroom
主
NaN
Measurements not available
Eat in kitchen
主
20.41
8.23
168.05
20'5'' x 8'3''
客厅
主
20.01
12.01
240.32
20'0'' x 12'0''
餐厅
主
11.42
7.84
89.53
11'5'' x 7'10''
门廊
主
10.76
5.91
63.55
10'9'' x 5'11''




















































