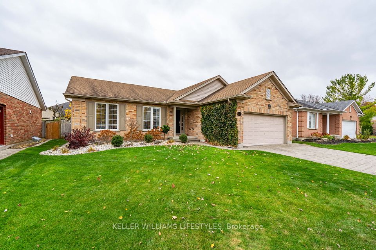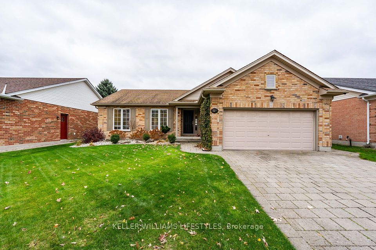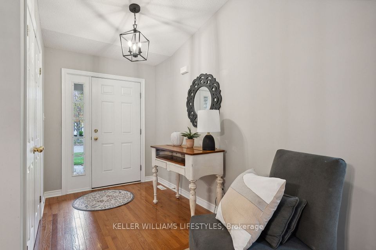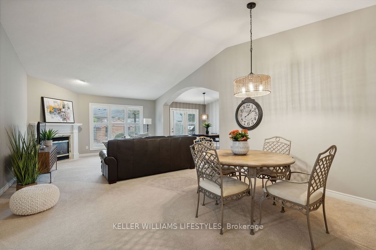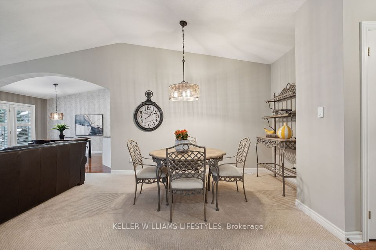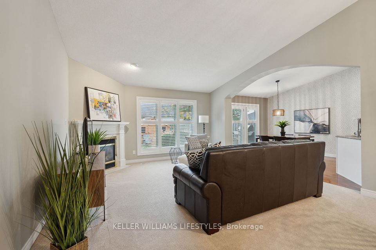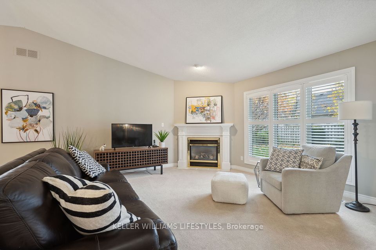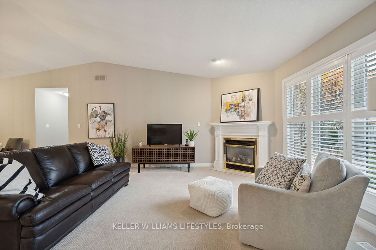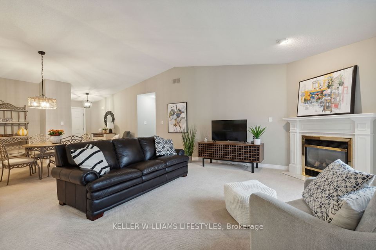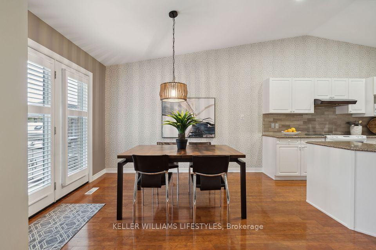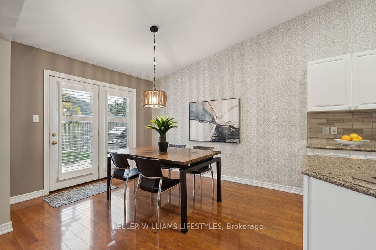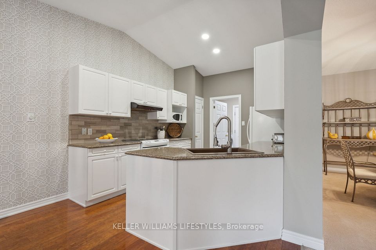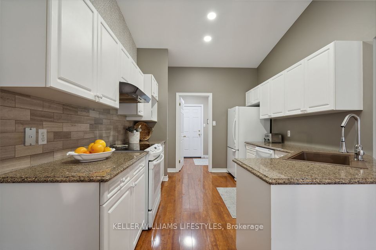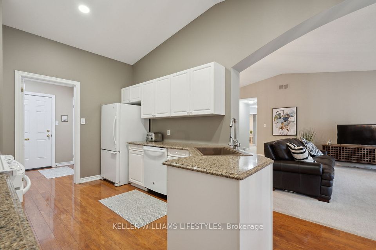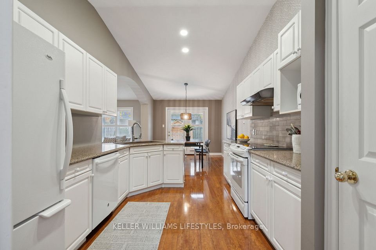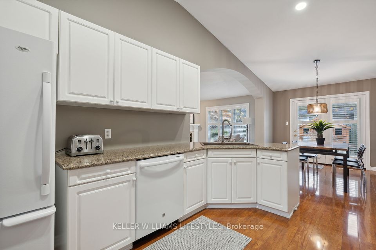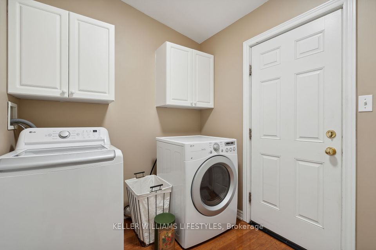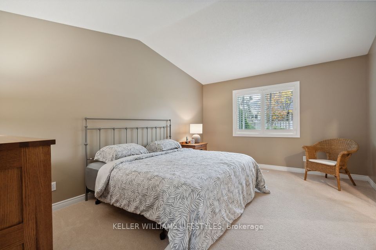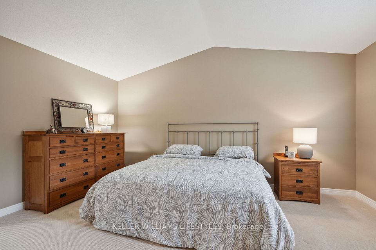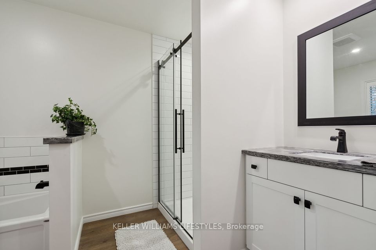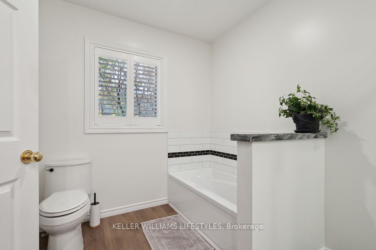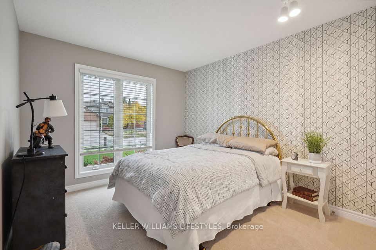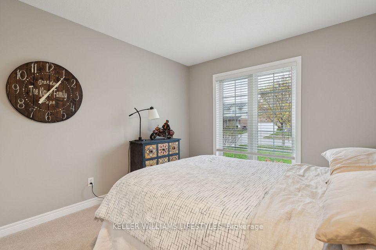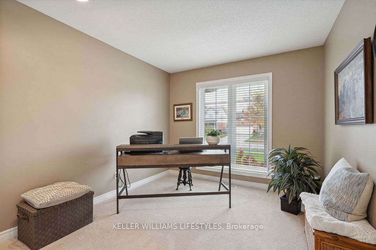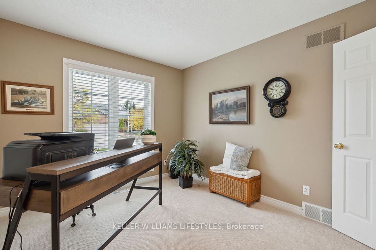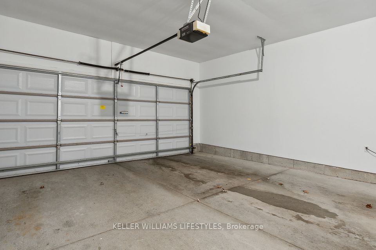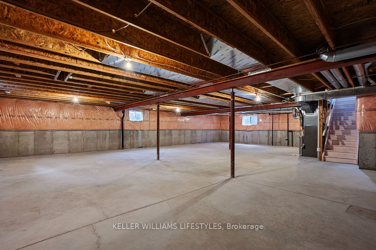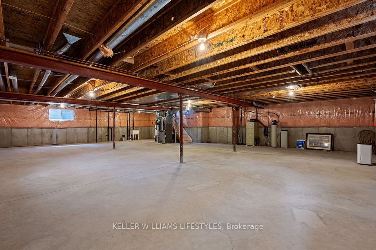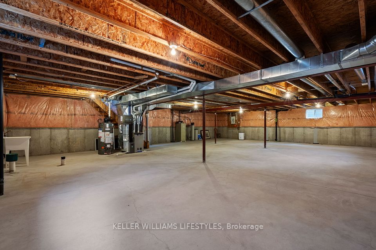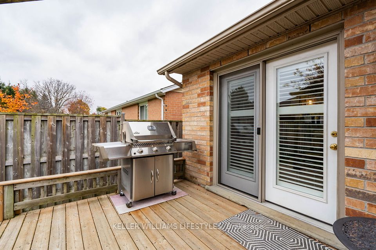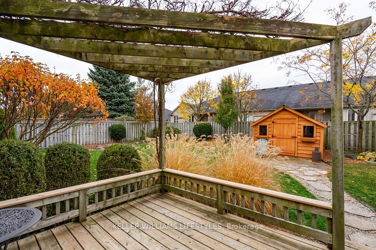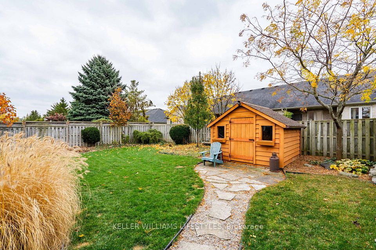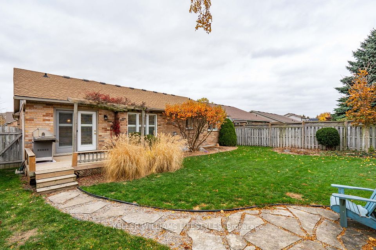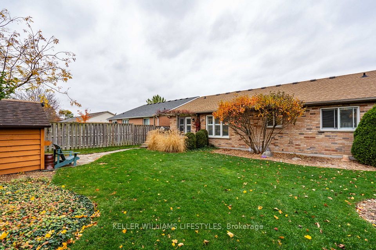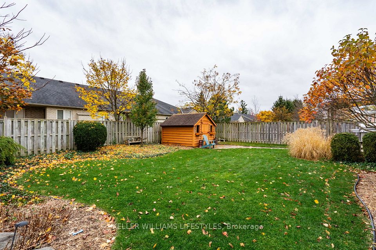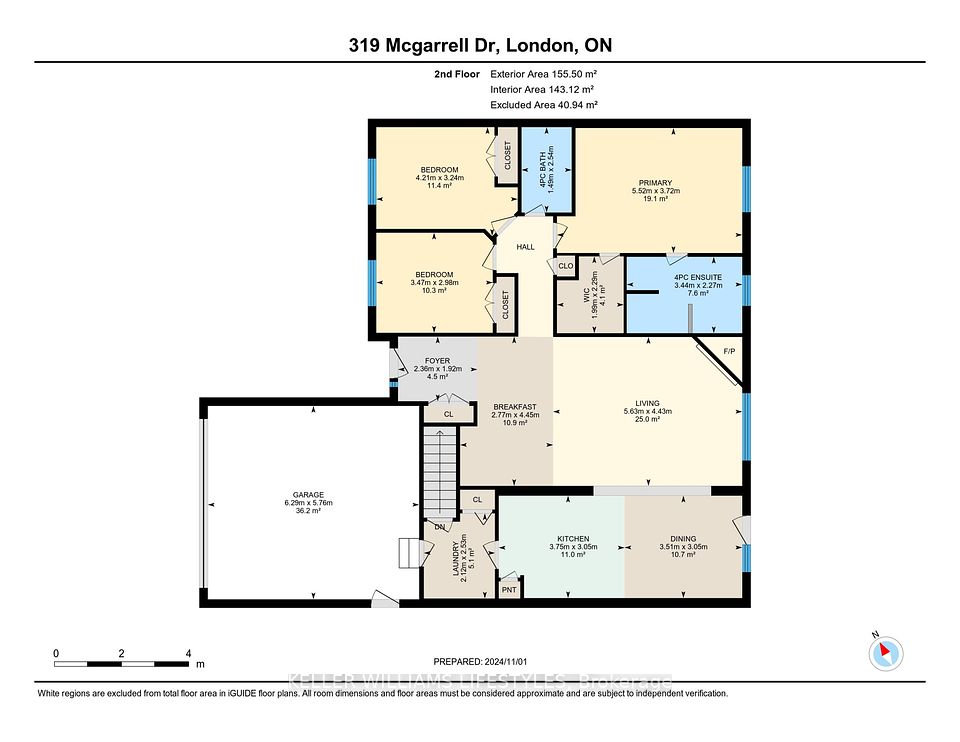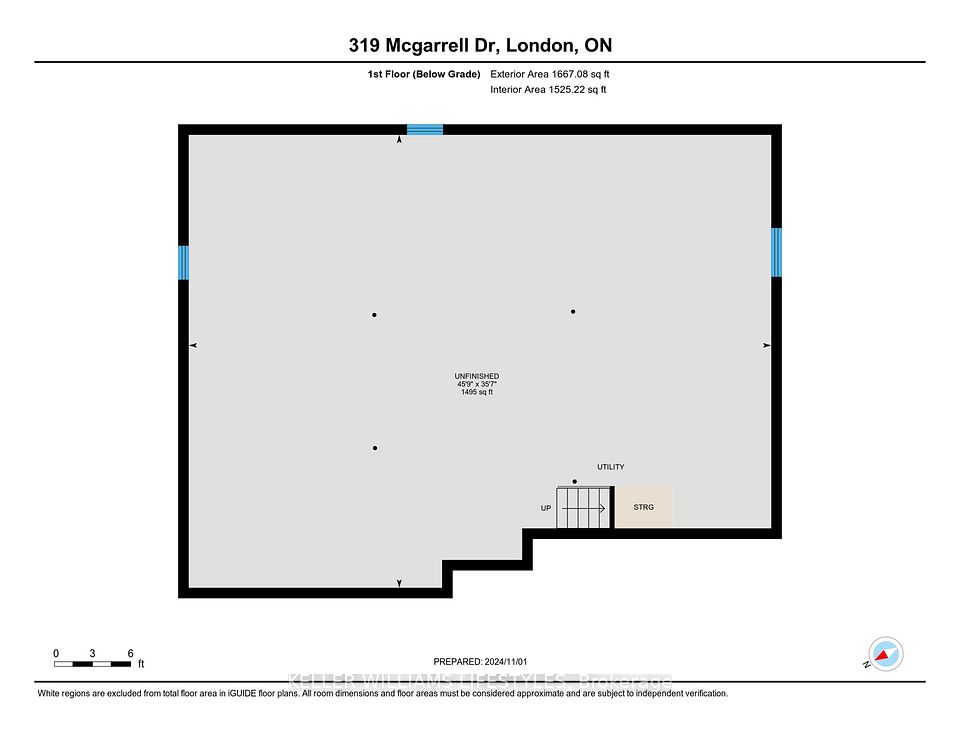- Ontario
- London
319 Mcgarrell Dr
成交CAD$xxx,xxx
CAD$849,900 要价
319 Mcgarrell DrLondon, Ontario, N6G5E9
成交
324(2+2)| 1500-2000 sqft
Listing information last updated on Tue Nov 12 2024 14:37:36 GMT-0500 (Eastern Standard Time)

打开地图
Log in to view more information
登录概要
IDX10301012
状态成交
产权永久产权
入住FLEXIBLE
经纪公司KELLER WILLIAMS LIFESTYLES
类型民宅 平房,House,独立屋
房龄 16-30
占地55.91 * 120.29 Feet
Land Size6725.41 ft²
房间卧房:3,厨房:1,浴室:2
车位2 (4) 外接式车库 +2
详细
公寓楼
浴室数量2
卧室数量3
地上卧室数量3
设施Fireplace(s)
家用电器Garage door opener remote(s),Central Vacuum,Dishwasher,Dryer,Refrigerator,Stove,Washer,Window Coverings
Architectural StyleBungalow
地下室装修Unfinished
地下室类型N/A (Unfinished)
风格Detached
空调Central air conditioning
外墙Brick,Vinyl siding
壁炉True
壁炉数量1
地基Concrete
供暖方式Natural gas
供暖类型Forced air
使用面积1499.9875 - 1999.983 sqft
楼层1
装修面积
类型House
供水Municipal water
Architectural StyleBungalow
Fireplace是
Property FeaturesPlace Of Worship,School,Park,Hospital,Fenced Yard
Rooms Above Grade8
Fireplace FeaturesNatural Gas
Fireplaces Total1
RoofShingles
Exterior FeaturesLandscaped,Deck,Lighting
Heat SourceGas
Heat TypeForced Air
水Municipal
Laundry LevelMain Level
Other StructuresGarden Shed
Sewer YNAYes
Water YNAYes
Telephone YNAYes
土地
面积55.9 x 120.3 FT|under 1/2 acre
面积false
设施Place of Worship,Schools,Park,Hospital
围墙类型Fenced yard
景观Landscaped
下水Sanitary sewer
Size Irregular55.9 x 120.3 FT
Lot ShapeRectangular
Lot Size Range Acres< .50
车位
Parking FeaturesPrivate Double
水电气
Electric YNA是
周边
设施参拜地,周边学校,公园,医院
Exterior FeaturesLandscaped,Deck,Lighting
Location DescriptionLouise Blvd. and Mcgarrell Dr
Zoning Descriptionresidential
其他
特点Lighting,Sump Pump
Den Familyroom是
Interior FeaturesAuto Garage Door Remote,Central Vacuum,Rough-In Bath,Sump Pump,Primary Bedroom - Main Floor
Internet Entire Listing Display是
下水Sewer
Under ContractHot Water Tank-Gas
地下室未装修
泳池None
壁炉Y
空调Central Air
供暖压力热风
电视Yes
朝向南
附注
Location! Location! Welcome to this well cared for Sifton built bungalow in the sought after Sunningdale neighbourhood in North London. The moment you pull up to this charming home and walk in the front door you will feel like this is the one you've been looking for. From the cathedral ceilings in the open concept living/dining room to the primary bedroom with updated 4 piece ensuite and walk -in closet, you will appreciate the spacious layout of this home. Upgrades over the years include California shutters, quartz kitchen countertops, flooring, shingles, furnace and central air which make this a great choice. Head out onto the patio and enjoy the beautiful landscaped, fully fenced yard with garden shed and natural gas BBQ on the deck which is perfect for entertaining. On the cool winter days, you will enjoy snuggling up to the fireplace. The unfinished basement provides many different possibilities as it is over 1500 sq ft of usable area with plumbing roughed in. This could make a great space for an in law suite or whatever you can dream of. This home is minutes from Masonville Mall, major shopping centres, UWO Hospital, and Western University. Come take a look at this great opportunity!
The listing data is provided under copyright by the Toronto Real Estate Board.
The listing data is deemed reliable but is not guaranteed accurate by the Toronto Real Estate Board nor RealMaster.
位置
省:
Ontario
城市:
London
社区:
North R 42.08.0035
交叉路口:
Louise Blvd. and Mcgarrell Dr
房间
房间
层
长度
宽度
面积
主卧
主
12.20
18.11
221.03
卧室
主
10.63
13.81
146.82
卧室
主
9.78
11.38
111.31
厨房
主
10.01
12.30
123.11
Living Room
主
14.53
18.47
268.46
Dining Room
主
10.01
11.52
115.23
早餐
主
14.60
9.09
132.68
门廊
主
6.30
7.74
48.77
洗衣房
主
8.30
6.96
57.73
其他
地下室
45.80
35.60
1630.37

