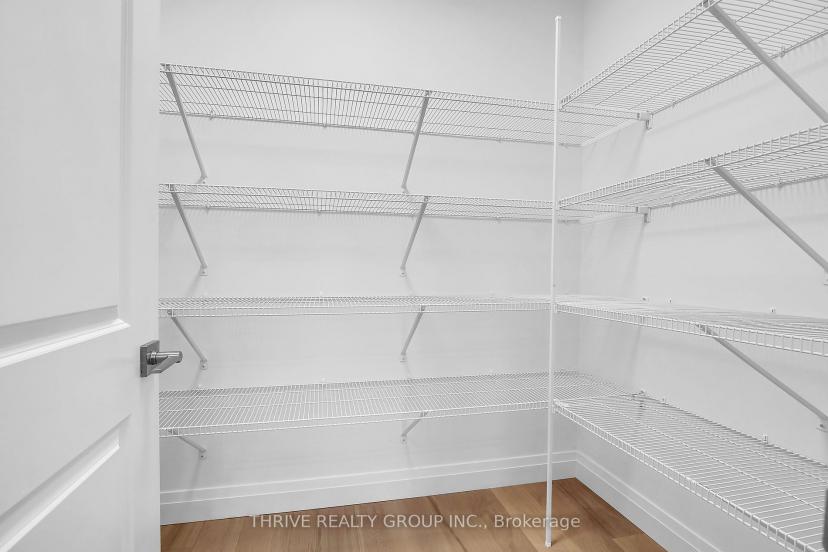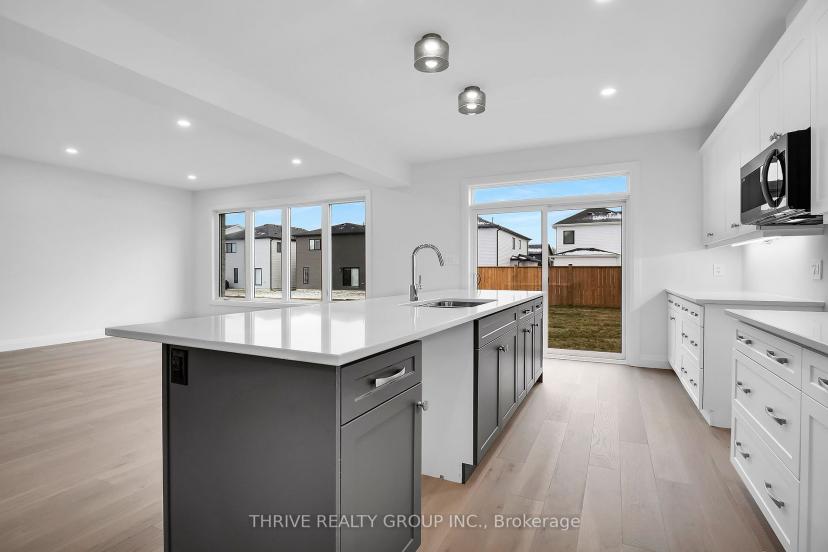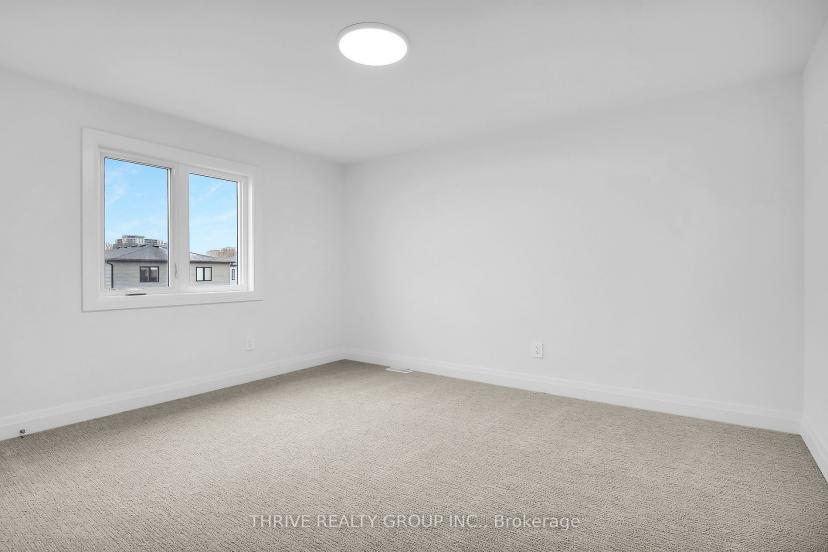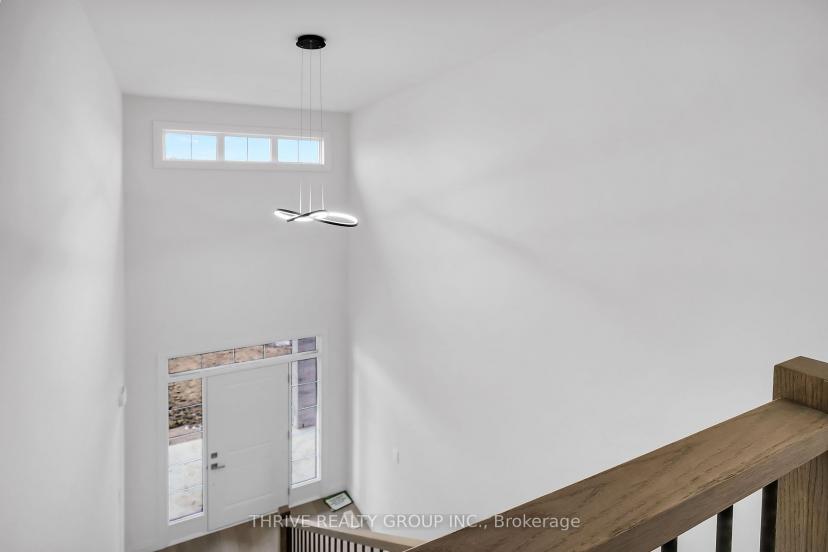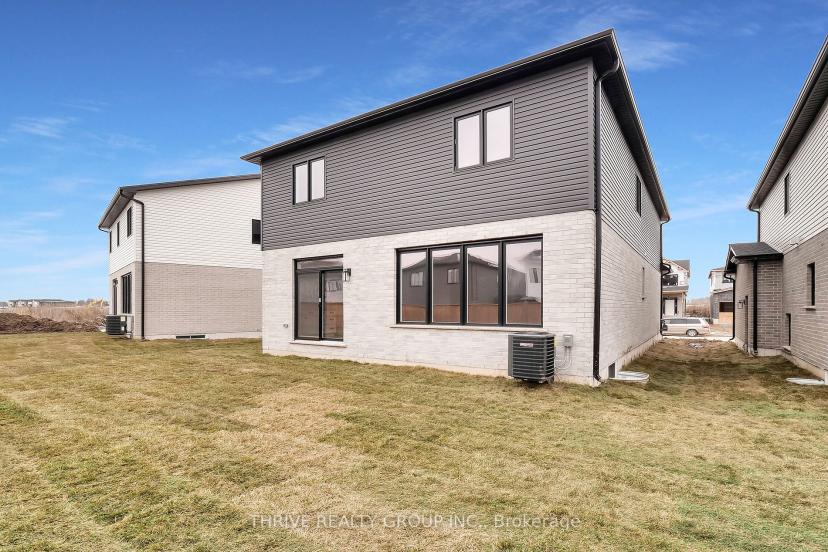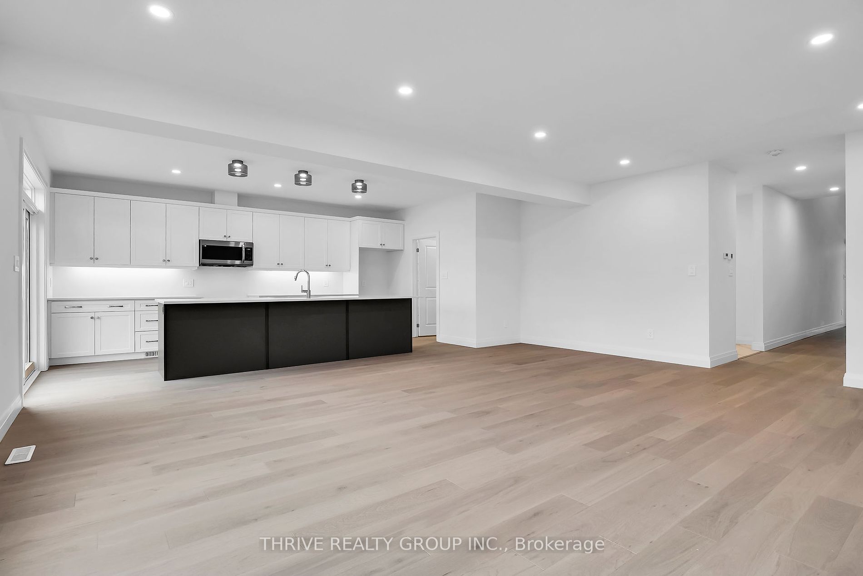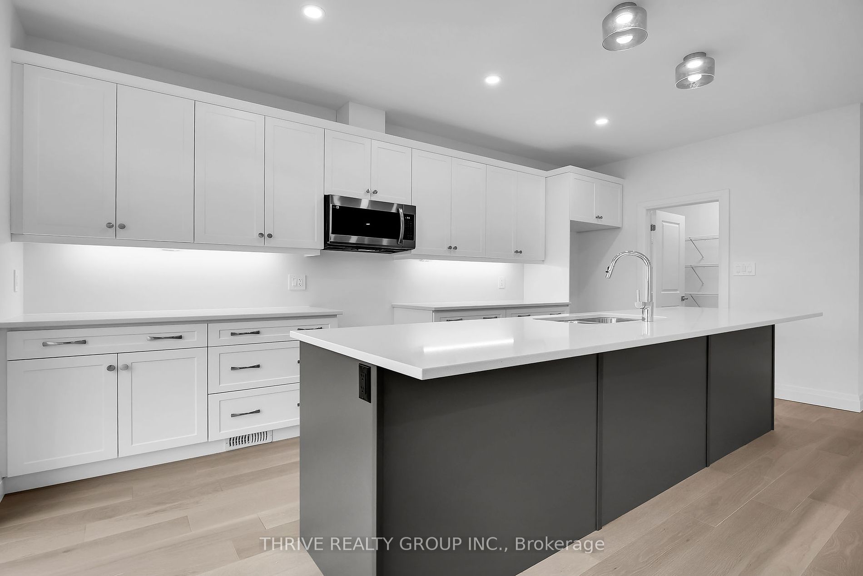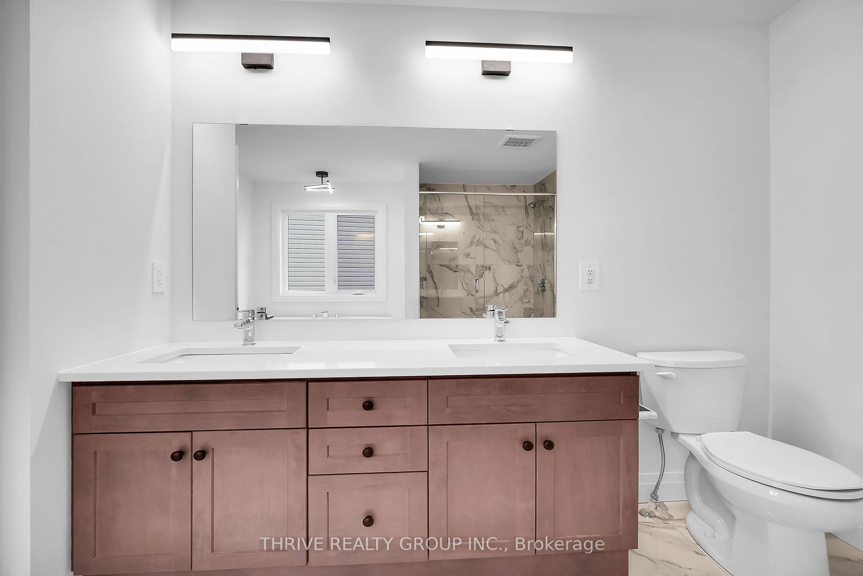- Ontario
- London
3068 Buroak Dr
CAD$899,900 出售
3068 Buroak DrLondon, Ontario, N6G3M1
434(2+2)| 2000-2500 sqft

打开地图
Log in to view more information
登录概要
IDX8137684
状态Current Listing
产权永久产权
类型民宅 House,独立屋
房间卧房:4,厨房:1,浴室:3
占地38.39 * 103 Feet 103.35 x 37.57 x 105.71 x 47.74 ft
Land Size3954.17 ft²
车位2 (4) 外接式车库 +2
房龄建筑日期: 2024
交接日期2025 Closings
挂盘公司THRIVE REALTY GROUP INC.
详细
建筑
浴室数量3
卧室数量4
地上卧室数量4
风格Detached
空调中央空调
外墙砖,乙烯墙板
壁炉无
地基未知
洗手间1
供暖方式天燃气
供暖类型压力热风
使用面积1999.983 - 2499.9795 sqft
楼层2
装修面积
供水市政供水
地下室
地下室类型Full
土地
面积38.4 x 103 FT ; 103.35 x 37.57 x 105.71 x 47.74 ft
面积false
设施周边学校
下水Sanitary sewer
Size Irregular38.4 x 103 FT ; 103.35 x 37.57 x 105.71 x 47.74 ft
周边
设施周边学校
其他
特点Sump Pump
地下室Full
泳池None
壁炉N
空调中央空调
供暖压力热风
朝向西
附注
WOW! This 4-bedroom, 2.5 bathroom PRESTON Model by Foxwood Homes in popular Gates of Hyde Park is TO BE BUILT offering 2276 square feet above grade, two-car double garage, crisp designer finishes throughout and a terrific open concept layout. This is the PERFECT family home or investment with an optional side entrance leading to the lower level. The main floor offers a spacious great room, custom kitchen with huge island and quartz countertops, walk-in pantry, convenient main floor laundry, and direct access to your backyard. You will love the terrific open concept floorplan. Head upstairs to four bedrooms, two bathrooms including primary ensuite with separate shower and freestanding bathtub. Premium location in Northwest London which is steps to two new school sites, shopping, walking trails and more. Welcome Home to Gates of Hyde Park!
The listing data is provided under copyright by the Toronto Real Estate Board.
The listing data is deemed reliable but is not guaranteed accurate by the Toronto Real Estate Board nor RealMaster.
The following "Remarks” is automatically translated by Google Translate. Sellers,Listing agents, RealMaster, Canadian Real Estate Association and relevant Real Estate Boards do not provide any translation version and cannot guarantee the accuracy of the translation. In case of a discrepancy, the English original will prevail.
哇!这间 4 卧室,2。5浴室 福克斯伍德(Foxwood)的普雷斯顿模型(PRESTON Model by Foxwood)位于受欢迎的海德公园之门(Gates of Hyde Park),即将建成,提供2276平方英尺的地上面积,两辆车的双车库,整个区域的设计师饰面清晰,开放式概念布局令人惊叹。这是完美的家庭住宅或投资,带有通往较低楼层的可选侧门。主楼层设有宽敞的大房间、带巨大岛台和石英台面的定制厨房、步入式储藏室、方便的主楼层洗衣房,并可直接通往您的后院。您一定会喜欢出色的开放式概念平面图。上楼有四间卧室,两间浴室,包括带独立淋浴间和独立浴缸的主套间。位于伦敦西北部的优越位置,靠近两个新学校、购物场所、步行道等。欢迎来到海德公园之门!
开放日
27
2024-10-27
2:00 PM - 4:00 PM
2:00 PM - 4:00 PM
On Site
02
2024-11-02
2:00 PM - 4:00 PM
2:00 PM - 4:00 PM
On Site
位置
省:
Ontario
城市:
London
社区:
North S 42.08.0036
交叉路口:
Sunningdale Rd/Hyde Park Rd
房间
房间
层
长度
宽度
面积
Great Rm
主
5.21
6.22
32.41
厨房
主
2.59
5.18
13.42
Pantry
Mudroom
主
2.77
1.70
4.71
洗衣房
主
2.46
1.83
4.50
主卧
2nd
5.44
4.27
23.23
W/I Closet Ensuite Bath
浴室
2nd
1.00
1.00
1.00
4 Pc Ensuite Double Sink
第二卧房
2nd
3.40
4.06
13.80
第三卧房
2nd
3.40
3.78
12.85
第四卧房
2nd
3.40
4.06
13.80
浴室
2nd
1.00
1.00
1.00
4 Pc Bath
Powder Rm
主
1.00
1.00
1.00
2 Pc Bath












