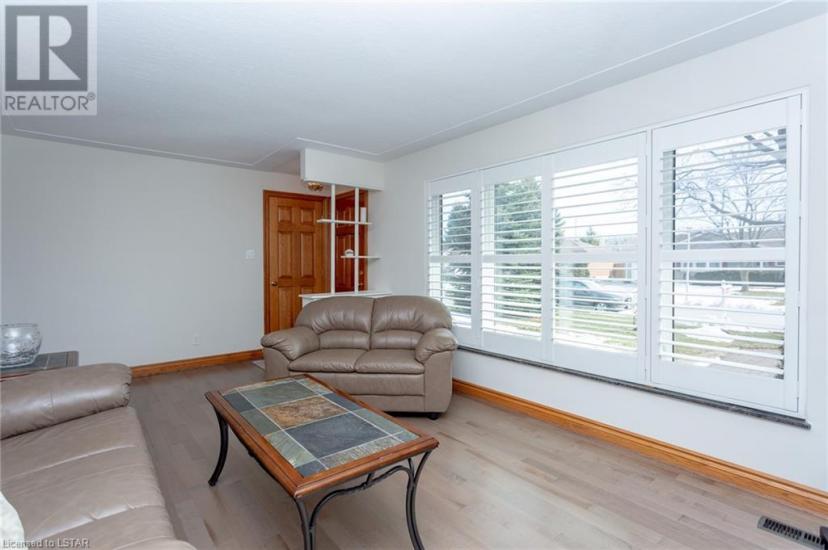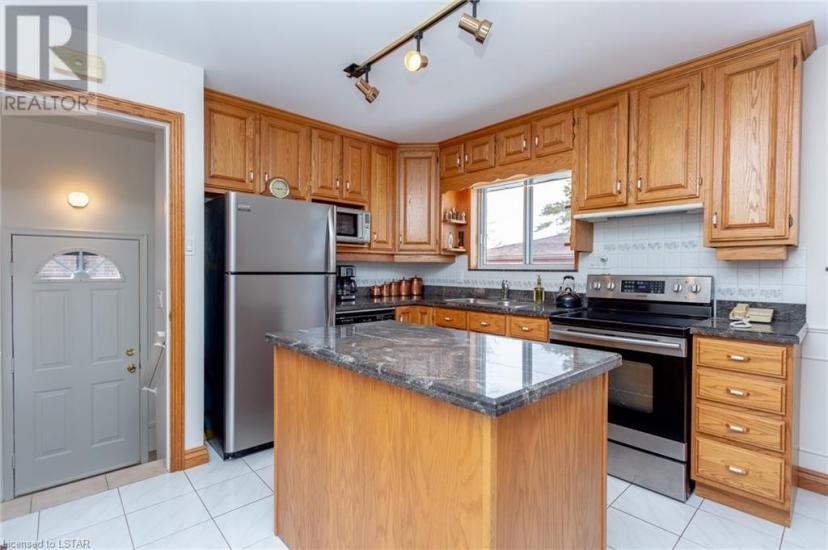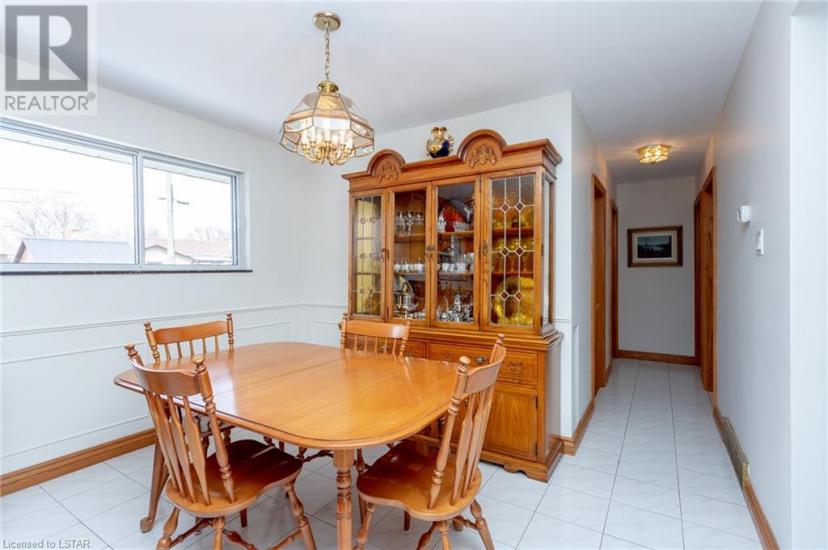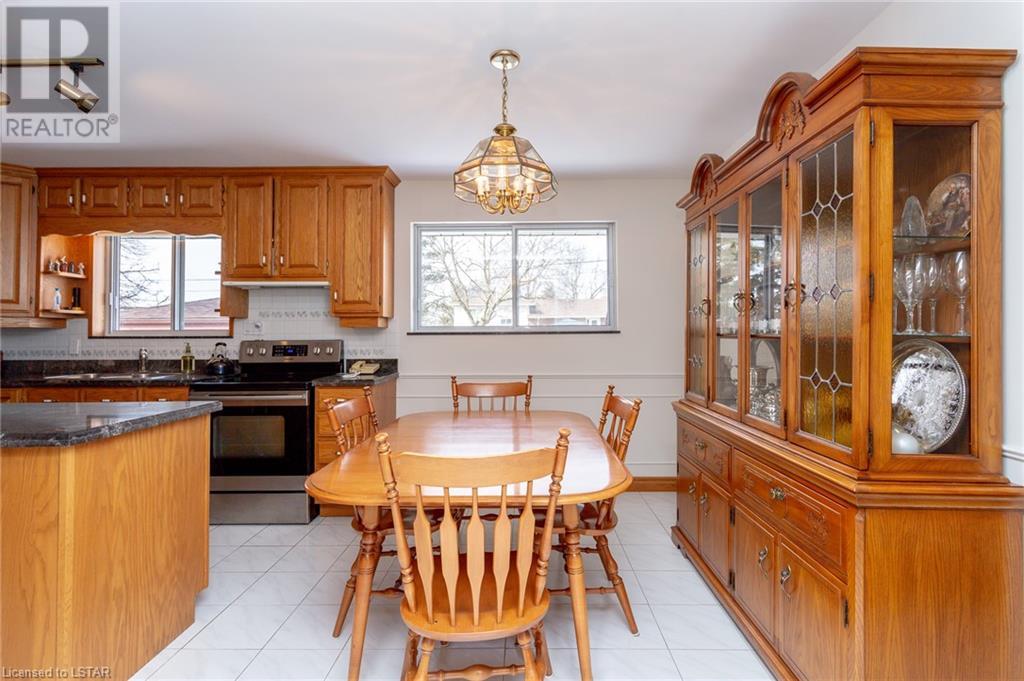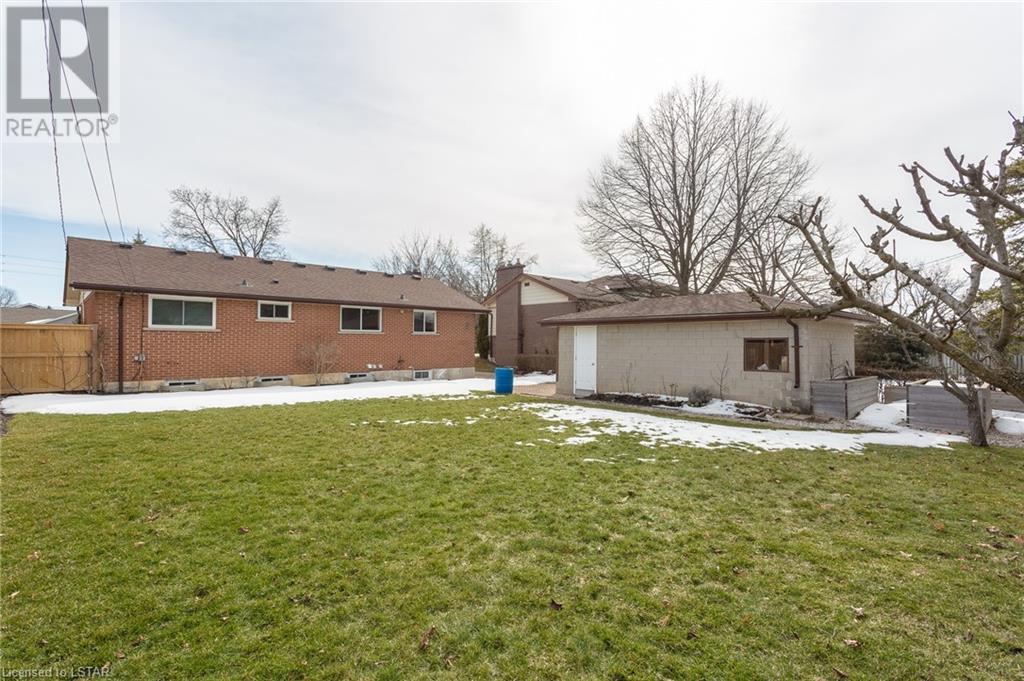- Ontario
- London
306 Burlington Cres
CAD$549,000
CAD$549,000 要价
306 Burlington CresLondon, Ontario, N5Z3G5
退市 · 退市 ·
3+12| 1034 sqft

打开地图
Log in to view more information
登录概要
ID40391322
状态退市
产权Freehold
类型Residential House,Detached,Bungalow
房间卧房:3+1,浴室:2
面积(ft²)1034 尺²
Land Size0.165 ac|under 1/2 acre
房龄建筑日期: 1965
挂盘公司RE/MAX CENTRE CITY REALTY INC., BROKERAGE
详细
公寓楼
浴室数量2
卧室数量4
地上卧室数量3
地下卧室数量1
家用电器Dishwasher,Dryer,Freezer,Microwave,Water meter,Washer,Hood Fan
Architectural StyleBungalow
地下室装修Finished
地下室类型Full (Finished)
建筑日期1965
风格Detached
空调Central air conditioning
外墙Brick
壁炉True
壁炉数量1
火警Smoke Detectors
地基Poured Concrete
供暖方式Natural gas
供暖类型Forced air
使用面积1034.0000
楼层1
类型House
供水Municipal water
土地
总面积0.165 ac|under 1/2 acre
面积0.165 ac|under 1/2 acre
面积false
设施Place of Worship,Playground,Public Transit,Shopping
围墙类型Fence
景观Landscaped
下水Municipal sewage system
Size Irregular0.165
水电气
有线Available
ElectricityAvailable
Natural GasAvailable
电话Available
周边
设施Place of Worship,Playground,Public Transit,Shopping
Location DescriptionKING EDWARD AVE TO BURLINGTON ST TURN ON BURLINGTON CRES.
Zoning DescriptionR1-7
其他
特点Automatic Garage Door Opener,In-Law Suite
地下室已装修,Full (Finished)
壁炉True
供暖Forced air
附注
Welcome to 306 Burlington Crescent. This all brick ranch is very spacious and meticulously well kept. Boasting main floor 3 bedrooms, living room with gas fireplace, very large windows with California shutters. Large kitchen with oak cabinets, granite countertops, movable island, hardwood and ceramic flooring throughout. Remodeled bathroom. Finished lower level with 2nd kitchen, rec room, bedroom and bathroom. perfect for in-law suite etc. with side entry. Newer windows, double interlocking brick driveway leads to single detached garage. Parking 5 cars. new fenced in yard. 2 stoves, 2 fridges, dishwasher, dryer, washer, freezer, microwave, ALL window coverings included. (id:22211)
The listing data above is provided under copyright by the Canada Real Estate Association.
The listing data is deemed reliable but is not guaranteed accurate by Canada Real Estate Association nor RealMaster.
MLS®, REALTOR® & associated logos are trademarks of The Canadian Real Estate Association.
位置
省:
Ontario
城市:
London
社区:
South J
房间
房间
层
长度
宽度
面积
Cold
Lower
6.43
4.07
26.16
6'5'' x 4'1''
水电气
Lower
19.42
11.32
219.84
19'5'' x 11'4''
卧室
Lower
11.52
9.91
114.10
11'6'' x 9'11''
娱乐
Lower
22.83
20.51
468.23
22'10'' x 20'6''
厨房
Lower
19.26
11.15
214.83
19'3'' x 11'2''
3pc Bathroom
Lower
6.43
4.00
25.74
6'5'' x 4'0''
3pc Bathroom
主
8.01
7.09
56.73
8'0'' x 7'1''
卧室
主
10.99
8.66
95.20
11'0'' x 8'8''
卧室
主
11.42
9.51
108.63
11'5'' x 9'6''
主卧
主
11.42
10.99
125.49
11'5'' x 11'0''
餐厅
主
11.42
7.09
80.91
11'5'' x 7'1''
厨房
主
11.42
10.33
117.99
11'5'' x 10'4''
客厅
主
19.00
11.42
216.88
19'0'' x 11'5''














