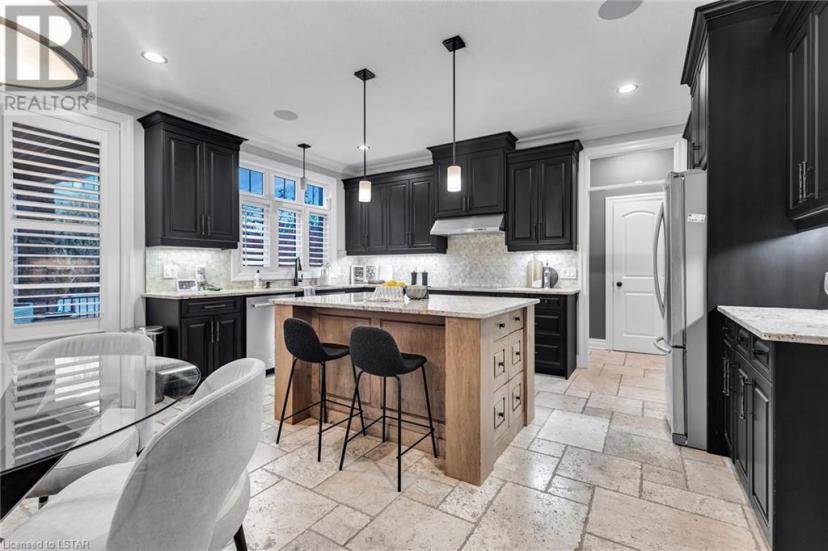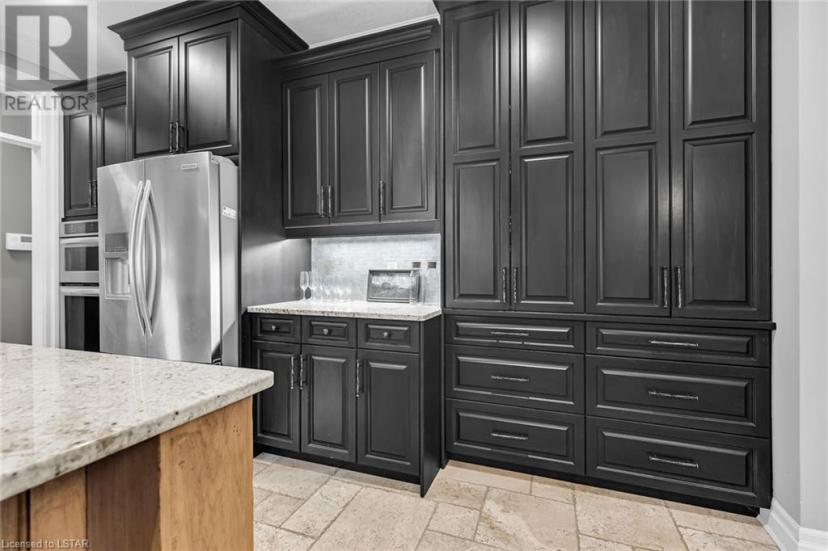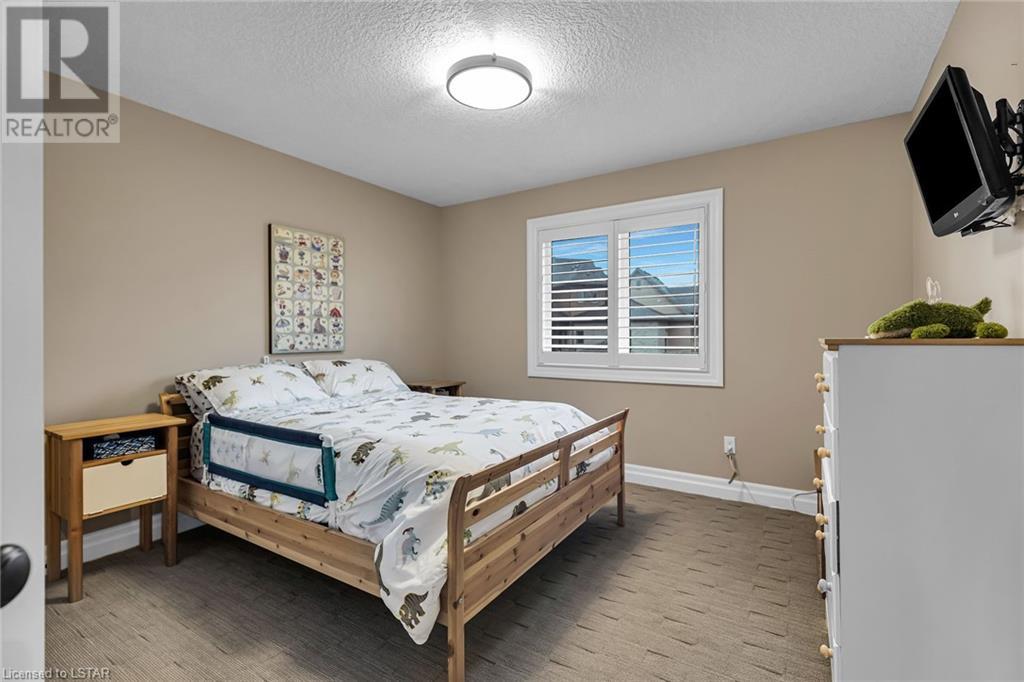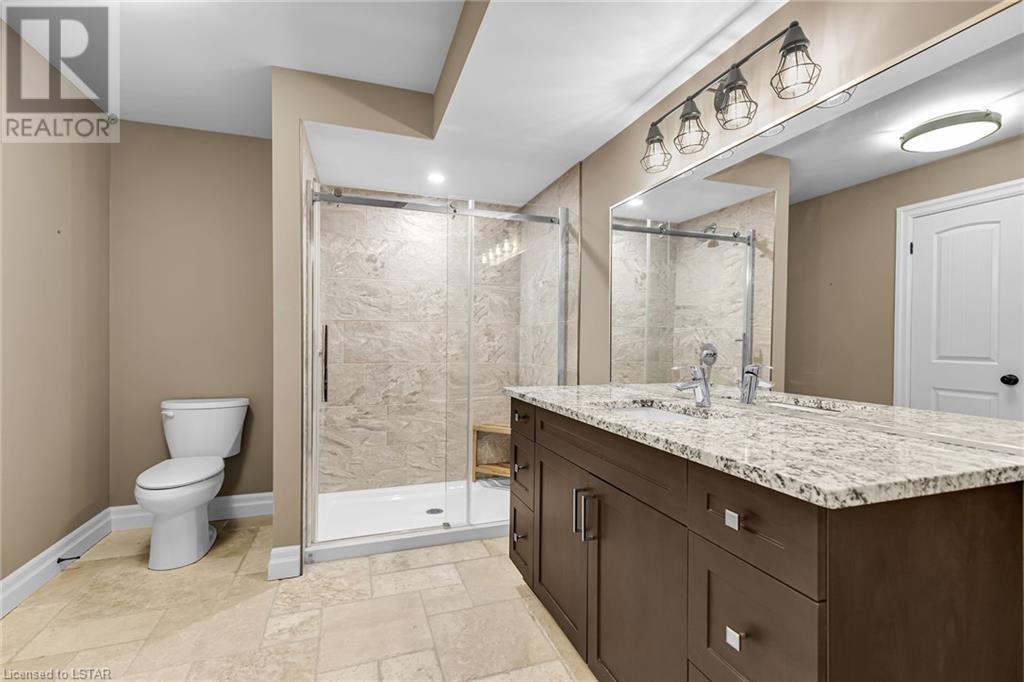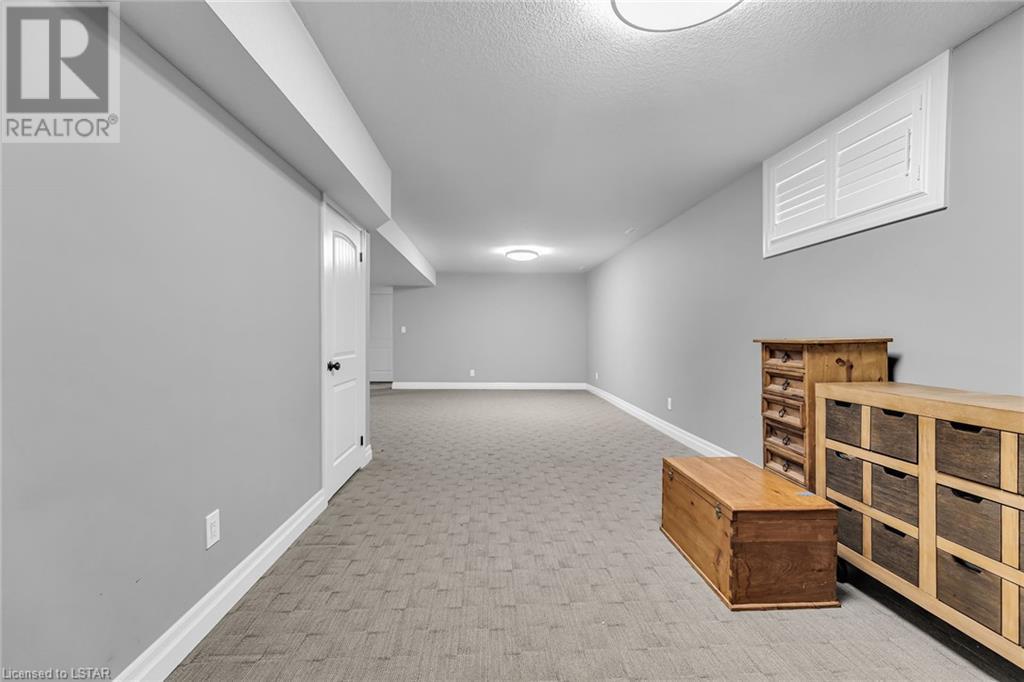- Ontario
- London
2727 Torrey Pines Way
CAD$1,499,999
CAD$1,499,999 要价
2727 Torrey Pines WayLondon, Ontario, N6G0K5
退市 · 退市 ·
4+144| 3041 sqft

打开地图
Log in to view more information
登录概要
ID40519418
状态退市
产权Freehold
类型Residential House,Detached
房间卧房:4+1,浴室:4
面积(ft²)3041 尺²
Land Sizeunder 1/2 acre
房龄建筑日期: 2013
挂盘公司THRIVE REALTY GROUP INC.
详细
公寓楼
浴室数量4
卧室数量5
地上卧室数量4
地下卧室数量1
家用电器Dishwasher,Dryer,Refrigerator,Washer,Wine Fridge
Architectural Style2 Level
地下室装修Finished
地下室类型Full (Finished)
建筑日期2013
风格Detached
空调Central air conditioning
外墙Brick
壁炉False
火警Smoke Detectors,Alarm system
地基Poured Concrete
洗手间1
供暖方式Natural gas
供暖类型Forced air
使用面积3041.0000
楼层2
类型House
供水Municipal water
土地
面积under 1/2 acre
交通Road access
面积false
设施Schools
围墙类型Fence
景观Lawn sprinkler,Landscaped
下水Municipal sewage system
水电气
有线Available
ElectricityAvailable
Natural GasAvailable
电话Available
周边
设施Schools
Location DescriptionRichmond St. North to Villagewalk Blvd. Left on Villagewalk to Torrey Pines Way.
Zoning DescriptionR1-5
其他
Communication TypeHigh Speed Internet
特点Cul-de-sac
地下室已装修,Full (Finished)
泳池Inground pool
壁炉False
供暖Forced air
附注
Welcome to 2727 Torrey Pines, a stunning home located in the desirable Upper Richmond Village. This spacious property boasts 4+1 bedrooms, 3+1 bathrooms, a fully finished basement, and a backyard oasis. Step inside this charming home and be greeted by a grand foyer with elegant details and gleaming hardwood floors. The main level offers an open concept layout, perfect for entertaining and creating lasting memories with family and friends. The gourmet kitchen features stainless steel appliances, quartz countertops, and ample storage space. The adjacent dining area allows for seamless flow and accommodates both small gatherings and large dinner parties. The cozy living room is a welcoming space, with large windows that flood the room with natural light and showcase the beautiful views of the backyard. A fireplace adds a touch of warmth and ambiance on chilly nights, inviting you to relax and unwind. Make your way upstairs to discover the spacious bedrooms, each offering a tranquil retreat for rest and relaxation. The primary bedroom is an oasis in itself, featuring a walk-in closet and a luxurious ensuite bathroom, complete with a soaking tub, a separate shower, and a double vanity. The finished basement is a versatile space that can be used as a family room, a home gym, or a play area for children. (id:22211)
The listing data above is provided under copyright by the Canada Real Estate Association.
The listing data is deemed reliable but is not guaranteed accurate by Canada Real Estate Association nor RealMaster.
MLS®, REALTOR® & associated logos are trademarks of The Canadian Real Estate Association.
位置
省:
Ontario
城市:
London
社区:
North R
房间
房间
层
长度
宽度
面积
3pc Bathroom
Second
0.98
0.98
0.97
1'0'' x 1'0''
5pc Bathroom
Second
0.98
0.98
0.97
1'0'' x 1'0''
洗衣房
Second
7.84
5.84
45.79
7'10'' x 5'10''
卧室
Second
11.91
11.09
132.07
11'11'' x 11'1''
卧室
Second
11.91
11.52
137.15
11'11'' x 11'6''
卧室
Second
11.91
10.93
130.11
11'11'' x 10'11''
主卧
Second
12.93
18.34
237.07
12'11'' x 18'4''
家庭
Second
20.34
13.42
272.95
20'4'' x 13'5''
3pc Bathroom
地下室
0.98
0.98
0.97
1'0'' x 1'0''
卧室
地下室
10.24
12.40
126.95
10'3'' x 12'5''
Games
地下室
34.42
10.17
350.03
34'5'' x 10'2''
娱乐
地下室
18.24
18.93
345.32
18'3'' x 18'11''
2pc Bathroom
主
0.98
0.98
0.97
1' x 1'0''
Great
主
17.42
16.40
285.78
17'5'' x 16'5''
厨房
主
19.65
15.32
301.10
19'8'' x 15'4''
餐厅
主
19.65
15.32
301.10
19'8'' x 15'4''
办公室
主
11.91
10.93
130.11
11'11'' x 10'11''
Mud
主
11.42
6.76
77.16
11'5'' x 6'9''














