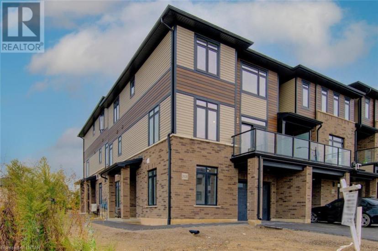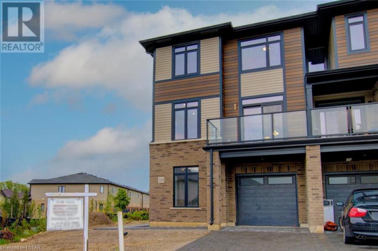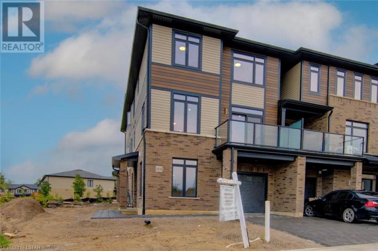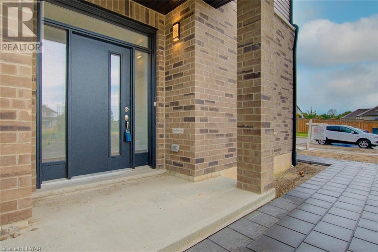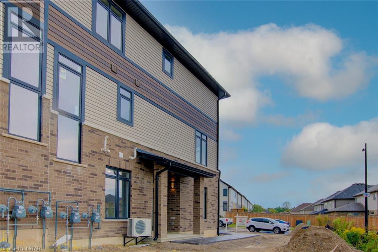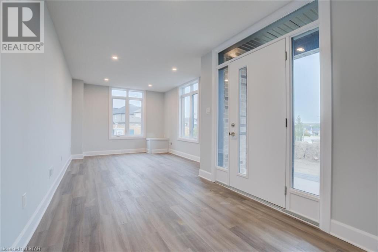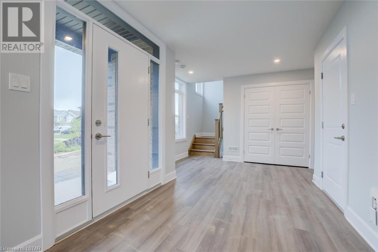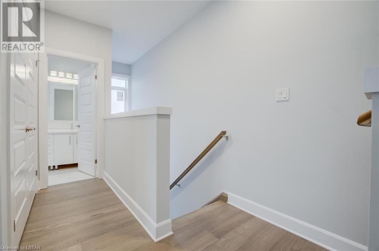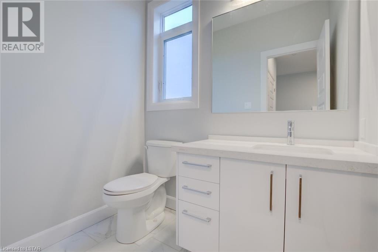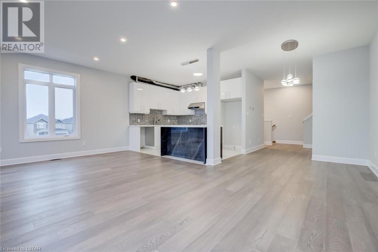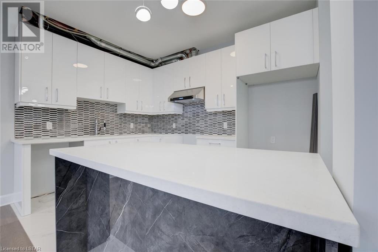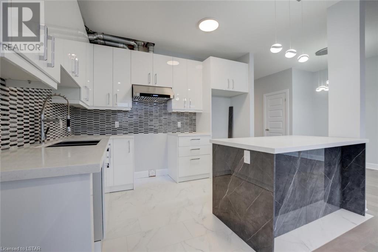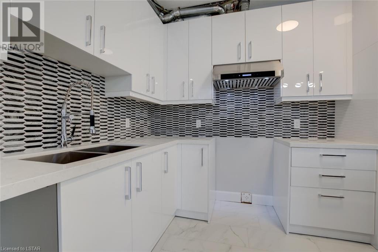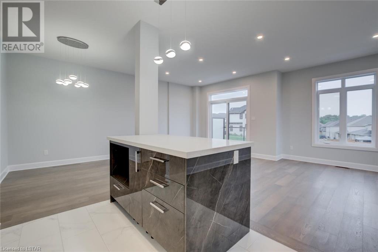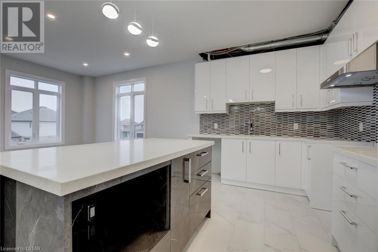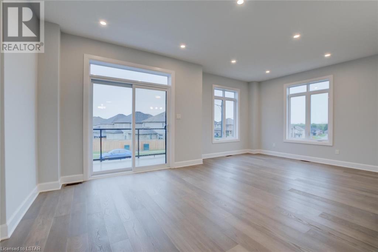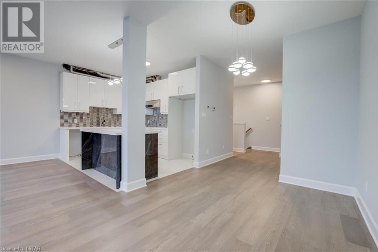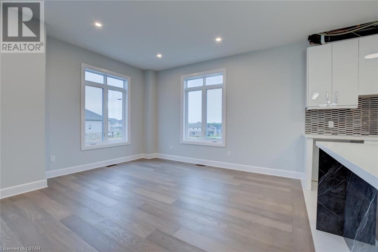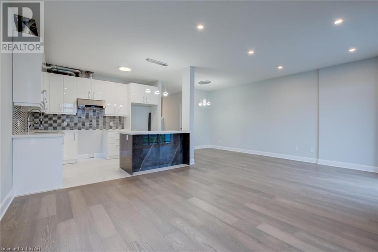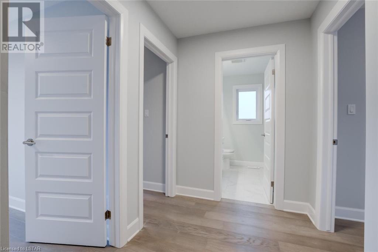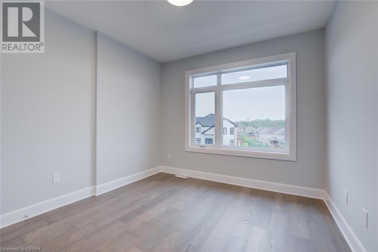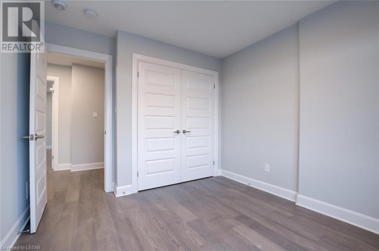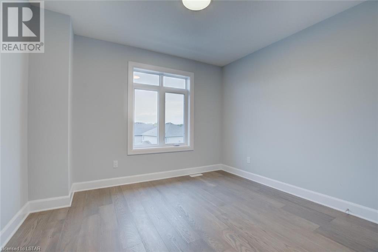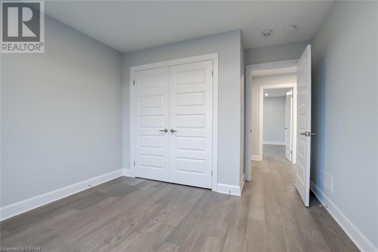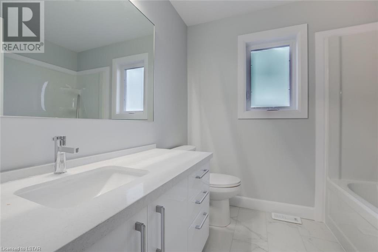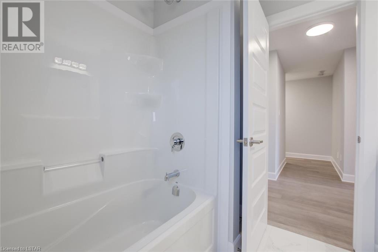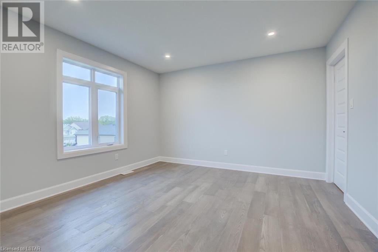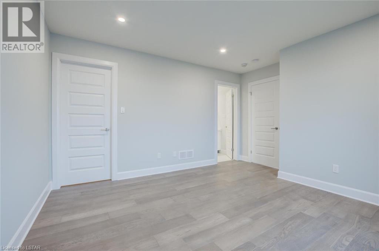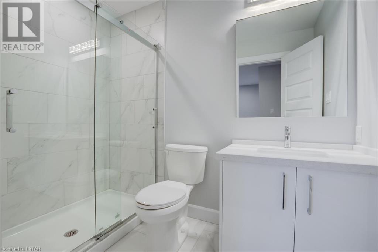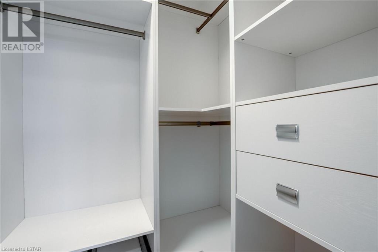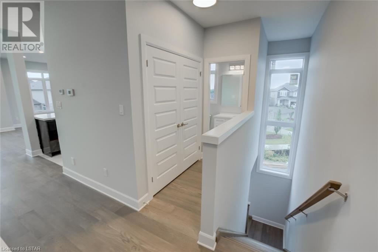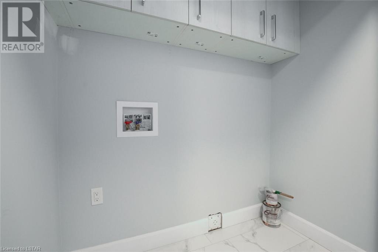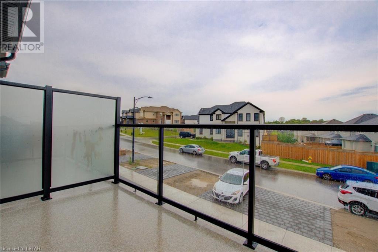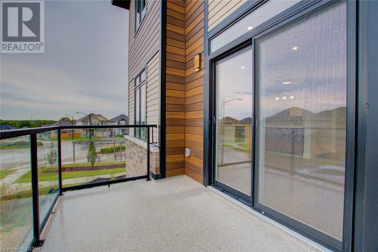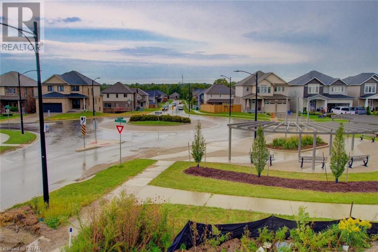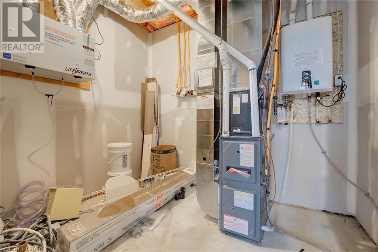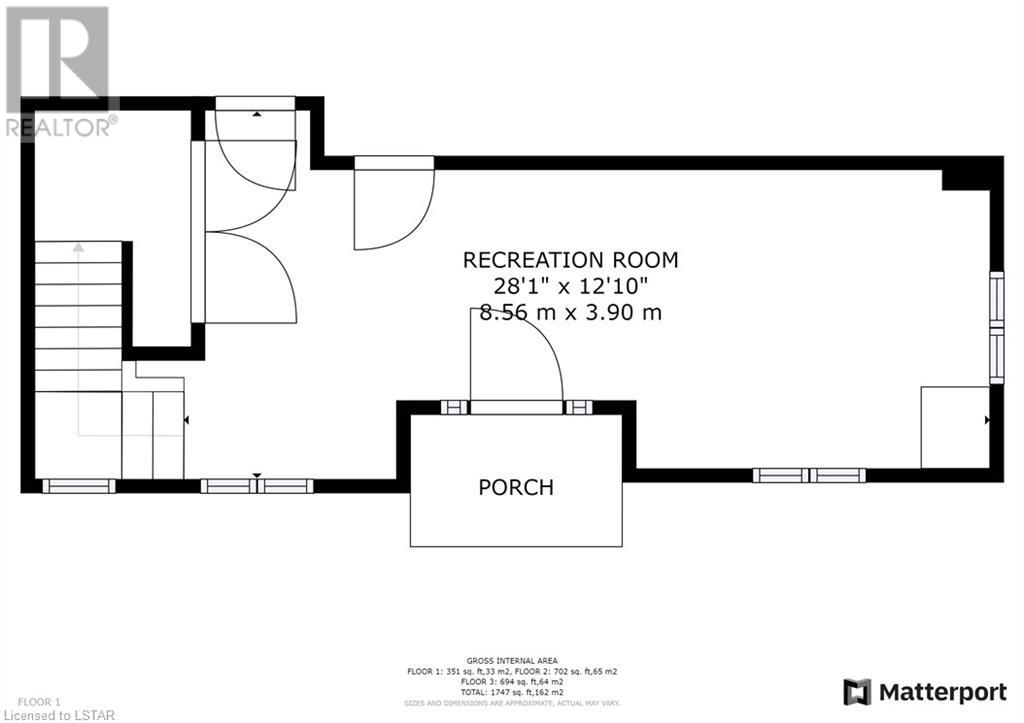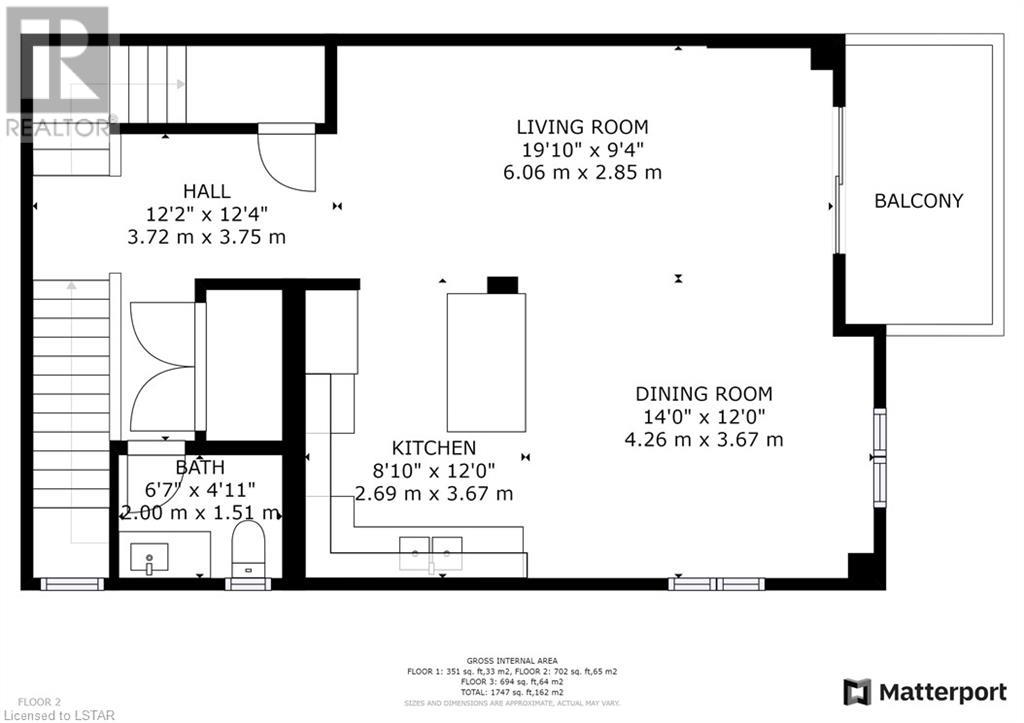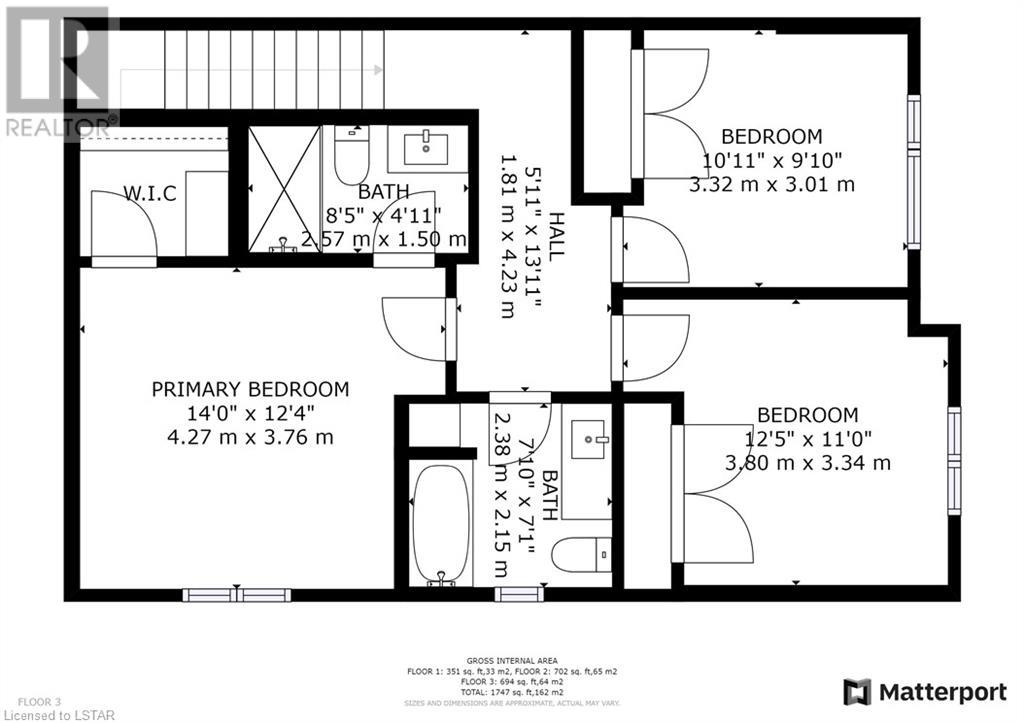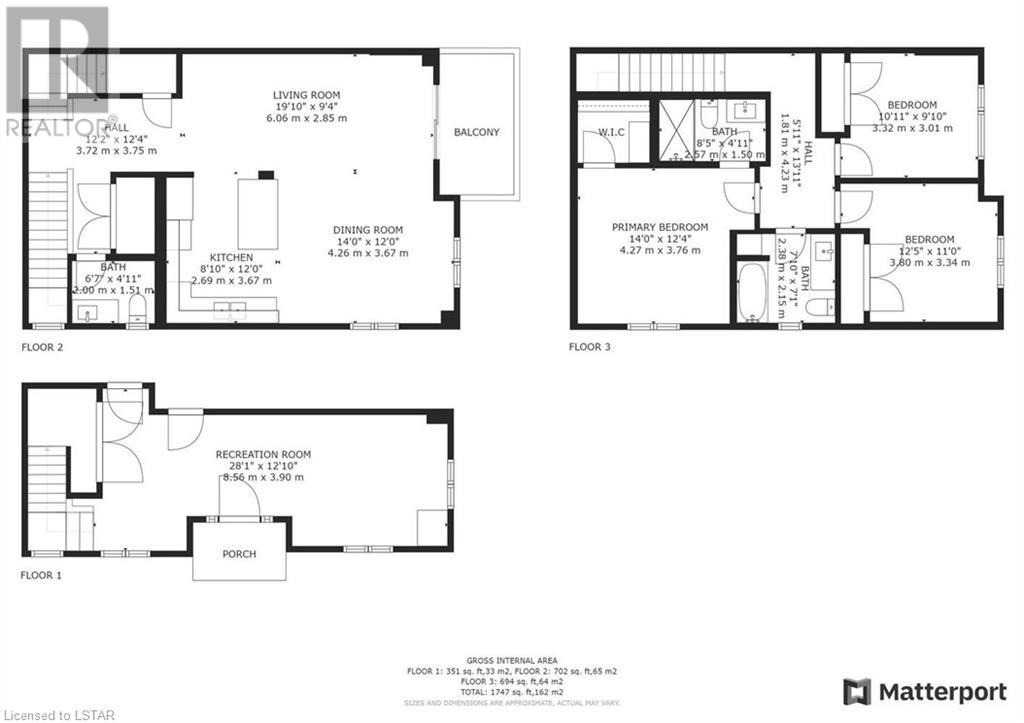- Ontario
- London
2638 Sheffield Blvd
CAD$685,000
CAD$685,000 要价
25 2638 SHEFFIELD BoulevardLondon, Ontario, N6M0J4
退市
332| 1867 sqft
Listing information last updated on Wed Sep 15 2021 13:50:15 GMT-0400 (Eastern Daylight Time)

打开地图
Log in to view more information
登录概要
ID40162802
状态退市
产权Condominium
经纪公司ROYAL LEPAGE TRILAND REALTY
类型Residential Townhouse,Attached
房龄建筑日期: 2021
占地23 ft * 50 ft undefined
Land Sizeunder 1/2 acre
面积(ft²)1867 尺²
房间卧房:3,浴室:3
管理费(月)75 / Monthly
详细
公寓楼
浴室数量3
卧室数量3
地上卧室数量3
家用电器Hood Fan
Architectural Style3 Level
地下室类型None
建筑日期2021
风格Attached
空调Central air conditioning
外墙Brick,Stone,Vinyl siding
壁炉False
火警Smoke Detectors
洗手间1
供暖方式Natural gas
供暖类型Forced air
使用面积1867.0000
楼层3
类型Row / Townhouse
供水Municipal water
土地
面积under 1/2 acre
沿街宽度23 ft
交通Road access,Highway Nearby
面积false
设施Golf Nearby,Park,Place of Worship,Playground
下水Municipal sewage system
Size Depth50 ft
Attached Garage
Visitor Parking
水电气
ElectricityAvailable
Natural GasAvailable
电话Available
周边
设施Golf Nearby,Park,Place of Worship,Playground
社区特点School Bus
Location DescriptionFROM HWY 401,NORTH ON VETERANS PARKWAY. WEST ON HAMILTON ROAD. WEST ON COMMISSIONERS ROAD E. NORTH ON SHEFFIELD BLVD.
Zoning DescriptionR5-6(8); R6-5(31); R7(16); D75; H13; R8-4(17)
Other
特点Park/reserve,Conservation/green belt,Golf course/parkland,Balcony
地下室无
壁炉False
供暖Forced air
房号25
附注
Welcome home to your new luxury Townhouse in Victoria on the River subdivision, presented by Magnificent Homes. Inviting exterior clad in a combination of brick and siding, this brand new home features 3 bedrooms, 2.5 bathrooms and quality finishes throughout. Highlights include: quartz countertops in kitchen and bathrooms, beautiful tile in all of the wet areas and the kitchen, backsplash in kitchen plus a kitchen island, engineered hardwood on the second level and the upper level, tiled ensuite walk-in shower and bonus custom closet. While cooking dinner, do the laundry with the convenient second level laundry. This home also features a den and utility room on the main level with, vinyl plank flooring, and unique side door entryway. Loaded with windows that let in plenty of natural light, this home is ready for immediate occupancy. (id:22211)
The listing data above is provided under copyright by the Canada Real Estate Association.
The listing data is deemed reliable but is not guaranteed accurate by Canada Real Estate Association nor RealMaster.
MLS®, REALTOR® & associated logos are trademarks of The Canadian Real Estate Association.
位置
省:
Ontario
城市:
London
社区:
South U
房间
房间
层
长度
宽度
面积
洗衣房
Second
NaN
Measurements not available
2pc Bathroom
Second
NaN
Measurements not available
Great
Second
21.08
13.75
289.90
21'1'' x 13'9''
餐厅
Second
9.17
8.50
77.92
9'2'' x 8'6''
厨房
Second
11.50
8.00
92.00
11'6'' x 8'0''
4pc Bathroom
Third
NaN
Measurements not available
4pc Bathroom
Third
NaN
Measurements not available
卧室
Third
10.00
10.00
100.00
10'0'' x 10'0''
卧室
Third
10.67
10.00
106.67
10'8'' x 10'0''
主卧
Third
12.75
12.00
153.00
12'9'' x 12'0''
水电气
主
10.00
9.00
90.00
10'0'' x 9'0''
门廊
主
9.25
8.58
79.40
9'3'' x 8'7''
小厅
主
12.25
9.58
117.40
12'3'' x 9'7''

