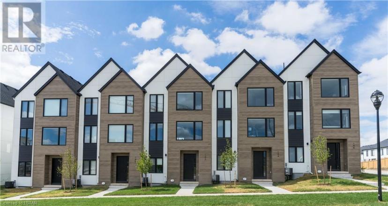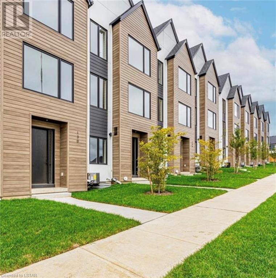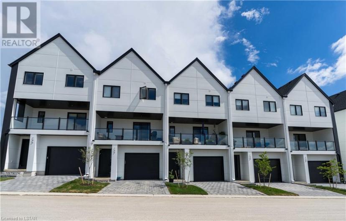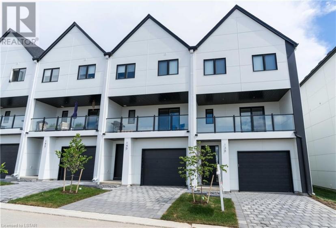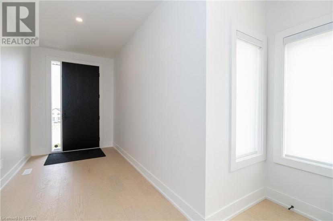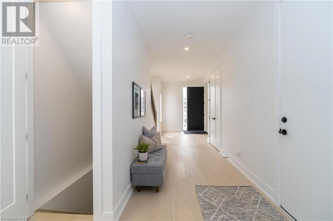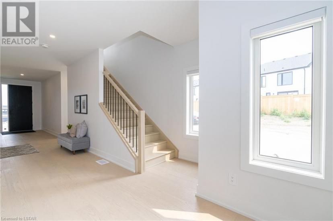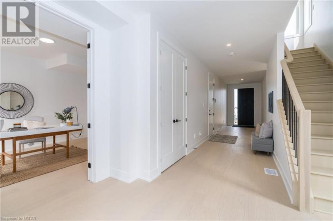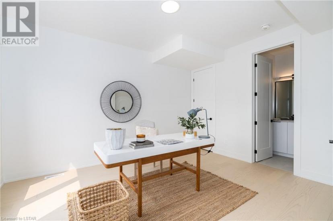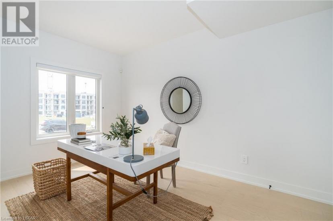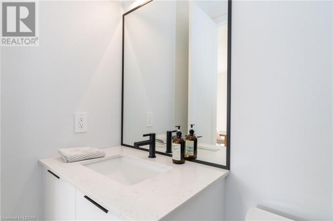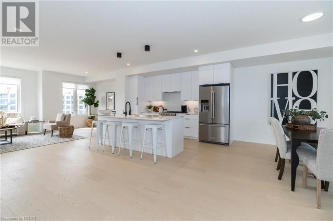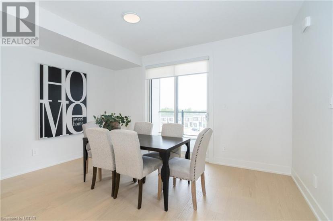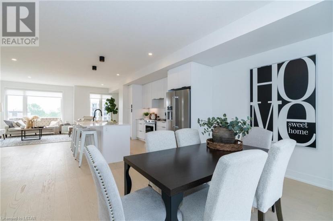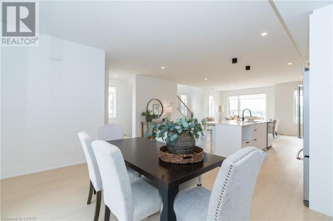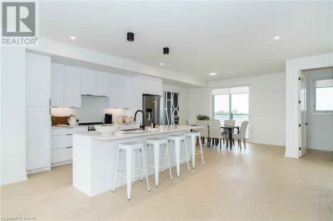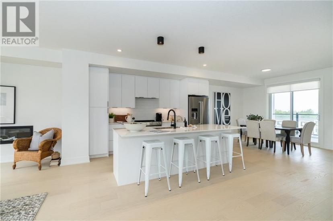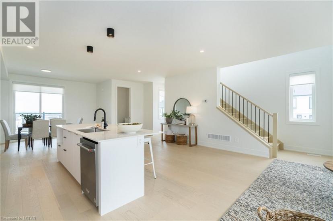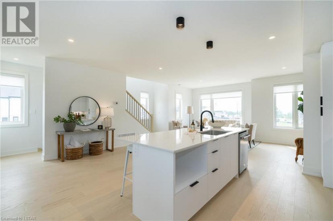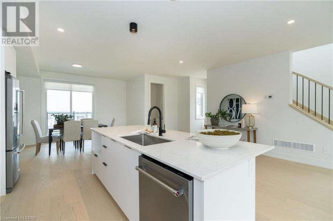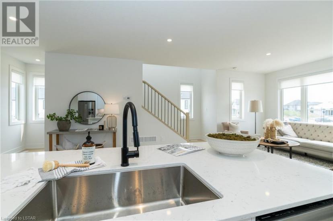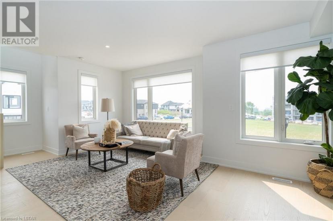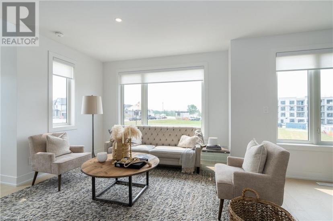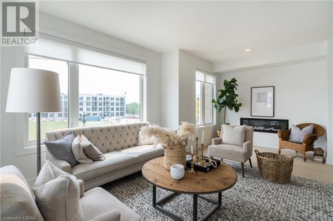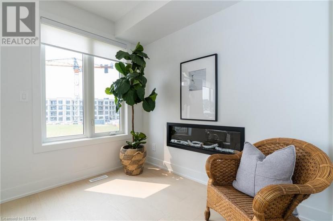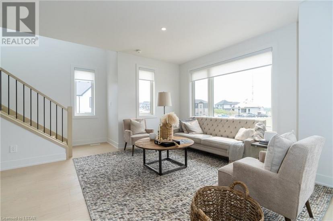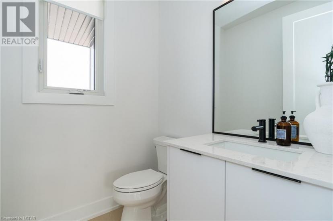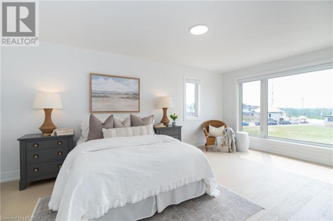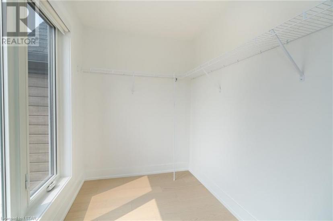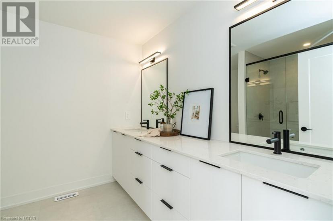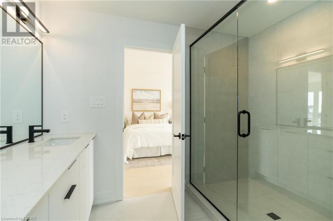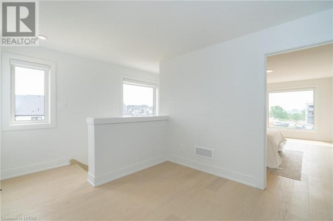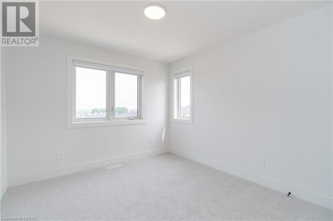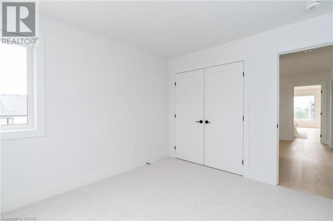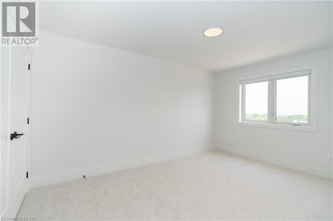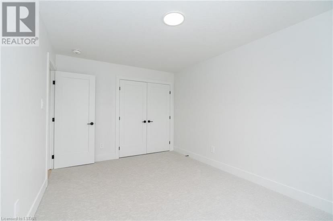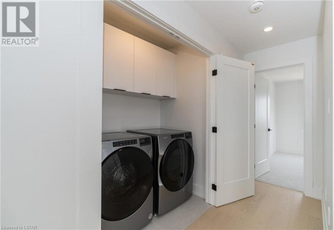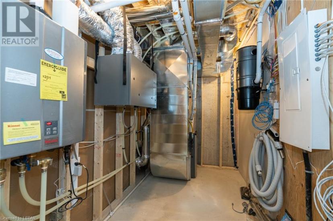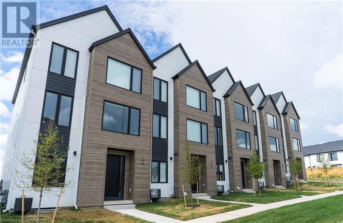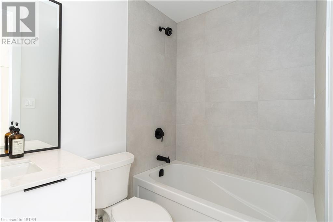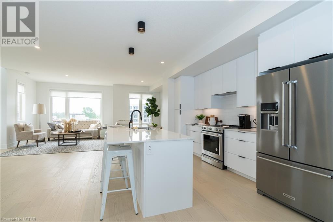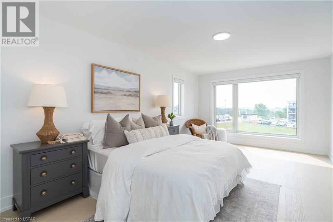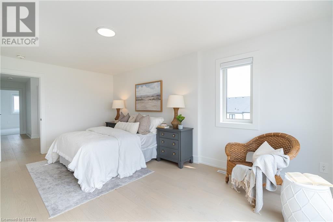- Ontario
- London
1965 Upperpoint Gate
CAD$749,900 出售
118 1965 Upperpoint GateLondon, Ontario, N6K4P9
442| 2822 sqft

打开地图
Log in to view more information
登录概要
ID40581050
状态Current Listing
产权Freehold
类型Residential Townhouse,Attached
房间卧房:4,浴室:4
面积(ft²)2822 尺²
Land Sizeunder 1/2 acre
房龄
挂盘公司SUTTON GROUP - SELECT REALTY INC., BROKERAGE
详细
建筑
浴室数量4
卧室数量4
地上卧室数量4
家用电器Central Vacuum - Roughed In
地下室装修Unfinished
风格Attached
空调Central air conditioning
外墙Concrete,Vinyl siding,Hardboard,Steel
壁炉False
火警Smoke Detectors
地基Poured Concrete
洗手间1
供暖方式Natural gas
供暖类型Forced air
使用面积2822 sqft
楼层3
装修面积
供水Municipal water
地下室
地下室类型Full (Unfinished)
土地
面积under 1/2 acre
交通Road access
面积false
设施Golf Nearby,Park,Place of Worship,Playground,Public Transit,Schools
景观Landscaped
下水Municipal sewage system
Utilities
有线Available
天燃气Available
电话Available
周边
社区特点Quiet Area,Community Centre,School Bus
设施Golf Nearby,Park,Place of Worship,Playground,Public Transit,Schools
其他
设备Water Heater
租用设备Water Heater
特点Conservation/green belt,Balcony
地下室未装修,Full(未装修)
壁炉False
供暖Forced air
房号118
附注
Final Phase now released! Luxurious three-storey modern town home, built by Legacy Homes of London located in the highly desirable Warbler Woods in West London!. These Units feature 2300 sq ft of finished living space on 3 spacious levels. 4 bedrooms, 4 bathroom with designer High-end finishes throughout. High 9 ft standard ceilings on main and second levels with 8 ft doors. Main level has a convenient separate entrance with bedroom, ensuite bath and walk in closet. Open concept kitchen, dining and living second level with oversized windows allowing tons of natural light. Oak engineered hardwood flooring throughout. Modern kitchens with crisp white cabinets, quartz countertops oversized islands and appliance packages available. Trendy Black Riobel plumbing fixtures throughout as standard. Off the dining area you have 6'x8 patio slider which provides access to your private balcony with maintenance free composite decking. Third levels consist of 3 generous sized bedrooms, 2 full bathrooms and Laundry. Primary Bedroom retreat with walk in closet. Spa like ensuite featuring double sink vanity and walk in glass shower. Basements unfinished. Detached driveways and single car garages. Very High Builders Standards. Excellent Location close to parks, walking trails, golf courses, top schools, restaurants, West 5 and easy Highway access. Vacant Land Condos with low monthly fees $100/month. Photos are of previously sold model home. Some finishes may vary. Under construction with Fall completions. (id:22211)
The listing data above is provided under copyright by the Canada Real Estate Association.
The listing data is deemed reliable but is not guaranteed accurate by Canada Real Estate Association nor RealMaster.
MLS®, REALTOR® & associated logos are trademarks of The Canadian Real Estate Association.
位置
省:
Ontario
城市:
London
社区:
South B
房间
房间
层
长度
宽度
面积
2pc Bathroom
Second
NaN
Measurements not available
Great
Second
7.01
3.53
24.75
23'0'' x 11'7''
厨房
Second
3.66
3.63
13.29
12'0'' x 11'11''
餐厅
Second
4.27
3.56
15.20
14'0'' x 11'8''
4pc Bathroom
Third
NaN
Measurements not available
4pc Bathroom
Third
NaN
Measurements not available
洗衣房
Third
1.83
1.22
2.23
6'0'' x 4'0''
卧室
Third
3.96
3.53
13.98
13'0'' x 11'7''
卧室
Third
3.35
3.02
10.12
11'0'' x 9'11''
卧室
Third
4.45
3.05
13.57
14'7'' x 10'0''
4pc Bathroom
主
NaN
Measurements not available
卧室
主
4.27
3.35
14.30
14'0'' x 11'0''
门廊
主
3.35
1.22
4.09
11'0'' x 4'0''

