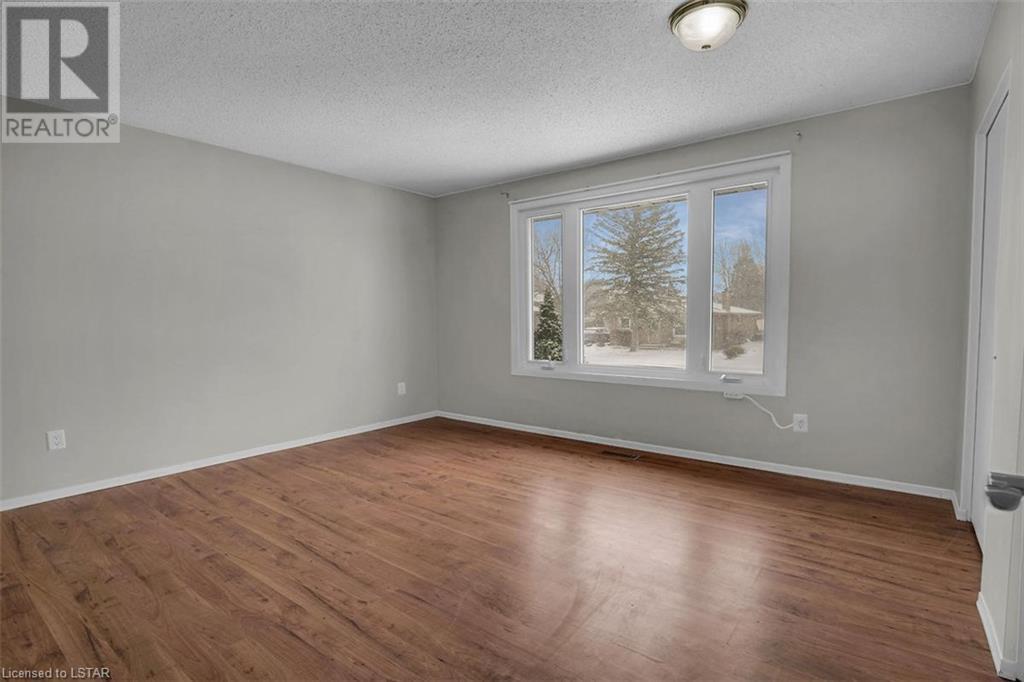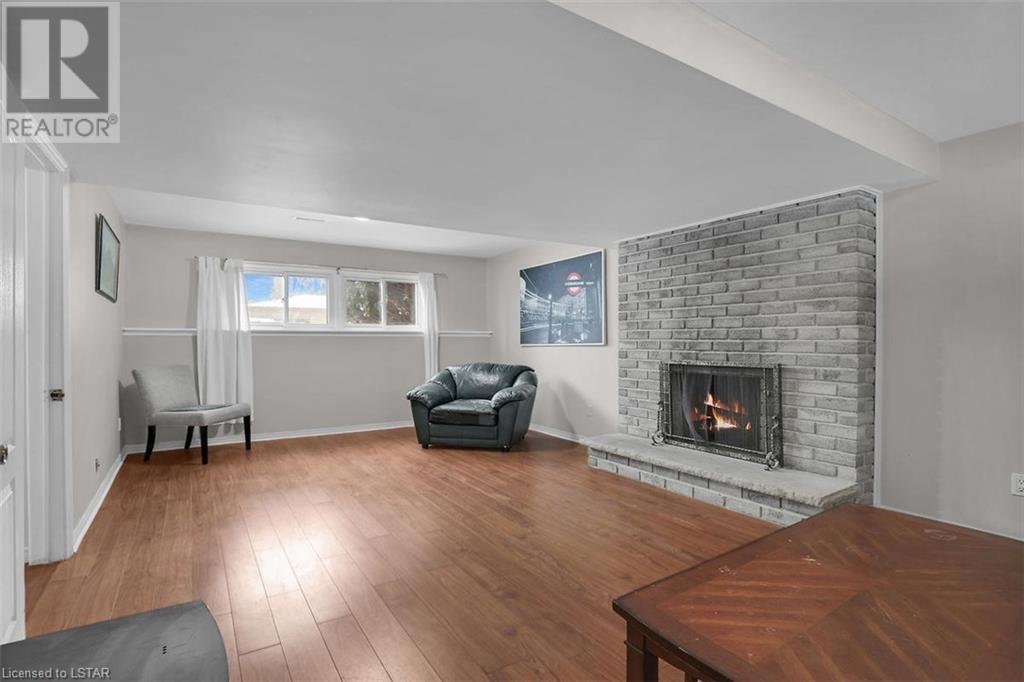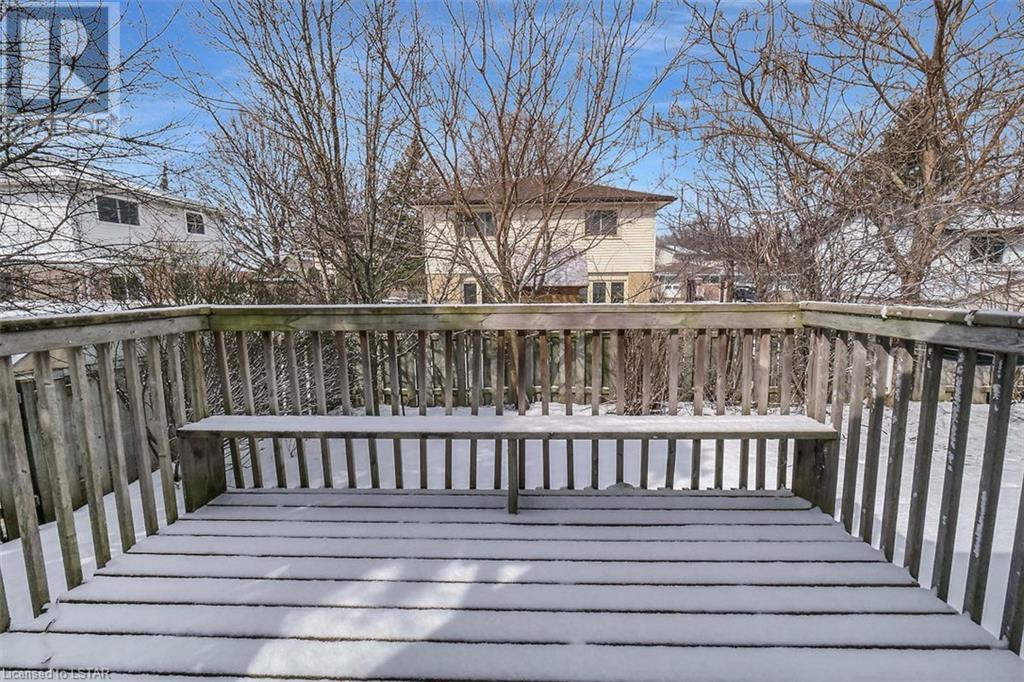- Ontario
- London
1409 Aldersbrook Rd
CAD$559,900
CAD$559,900 要价
1409 Aldersbrook RdLondon, Ontario, N6G3N6
退市 · 退市 ·
2+12| 926 sqft
Listing information last updated on Tue Apr 25 2023 09:42:32 GMT-0400 (Eastern Daylight Time)

打开地图
Log in to view more information
登录概要
ID40391225
状态退市
产权Freehold
经纪公司THE REALTY FIRM INC., BROKERAGE
类型Residential House,Detached,Bungalow
房龄建筑日期: 1983
Land Sizeunder 1/2 acre
面积(ft²)926 尺²
房间卧房:2+1,浴室:2
详细
公寓楼
浴室数量2
卧室数量3
地上卧室数量2
地下卧室数量1
家用电器Dishwasher,Refrigerator,Stove
Architectural StyleRaised bungalow
地下室装修Finished
地下室类型Full (Finished)
建筑日期1983
风格Detached
空调Central air conditioning
外墙Aluminum siding,Brick
壁炉燃料Wood
壁炉True
壁炉数量1
壁炉类型Other - See remarks
供暖方式Natural gas
供暖类型Forced air
使用面积926.0000
楼层1
类型House
供水Municipal water
土地
面积under 1/2 acre
面积false
设施Hospital,Park,Playground,Public Transit,Schools,Shopping
下水Municipal sewage system
周边
设施Hospital,Park,Playground,Public Transit,Schools,Shopping
社区特点School Bus
Location DescriptionClose to Olympic Crescent
Zoning DescriptionR2-1
Other
特点Park/reserve
地下室已装修,Full(已装修)
壁炉True
供暖Forced air
附注
Attention Western University investors and families! Well maintained 2+1 bedroom, 2 full bath raised ranch home in a prime North location. Open concept main floor. Spacious living room with seperate dining room having a walk-out to deck and backyard. Functional kitchen with tons of cupboards for storage. Main floor appliances included. Lots of natural light throughout the home with oversized windows. Generous bedroom sizes both upstairs and also in the lower level. Fully finished lower level with an oversized family room(which in past has been divided to create a 4th bedroom), full bath, laundry and walk-out seperate entrance. All vinyl windows, new furnace(2021), newly installed shower in lower bath. This lovely home would make an excellent investment oppourtunity (with previous tenants renting at $2500/month), or a great property for a first time buyer or family looking to get into home ownership. Close to all the amazing North amenities; Western University, University Hospital, Sherwood Forest Mall, London Aquatic Centre, parks, schools, and on direct bus route. This home is move in ready, and waiting it's new owners. Great value, book your showing today!! (id:22211)
The listing data above is provided under copyright by the Canada Real Estate Association.
The listing data is deemed reliable but is not guaranteed accurate by Canada Real Estate Association nor RealMaster.
MLS®, REALTOR® & associated logos are trademarks of The Canadian Real Estate Association.
位置
省:
Ontario
城市:
London
社区:
North I
房间
房间
层
长度
宽度
面积
3pc Bathroom
地下室
NaN
Measurements not available
卧室
地下室
11.09
11.15
123.70
11'1'' x 11'2''
家庭
地下室
22.01
12.24
269.40
22'0'' x 12'3''
4pc Bathroom
主
NaN
Measurements not available
卧室
主
11.32
8.99
101.75
11'4'' x 9'0''
主卧
主
12.83
11.32
145.20
12'10'' x 11'4''
厨房
主
10.01
9.91
99.15
10'0'' x 9'11''
餐厅
主
9.68
8.33
80.65
9'8'' x 8'4''
客厅
主
14.67
14.50
212.67
14'8'' x 14'6''





































