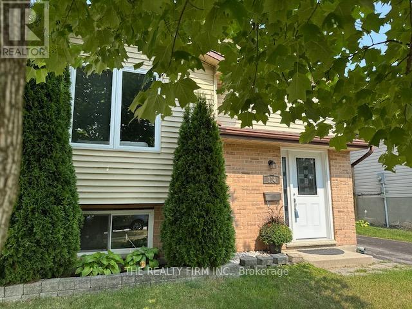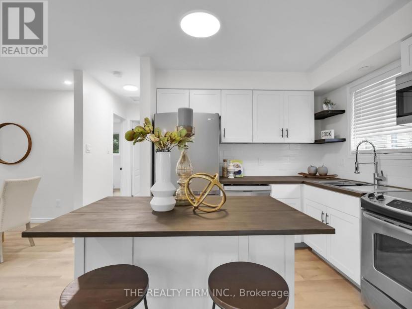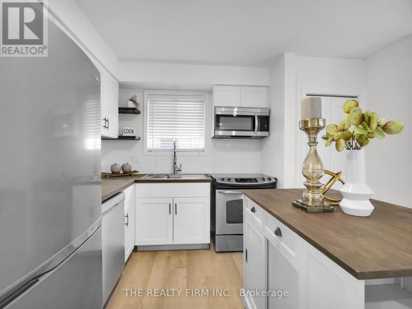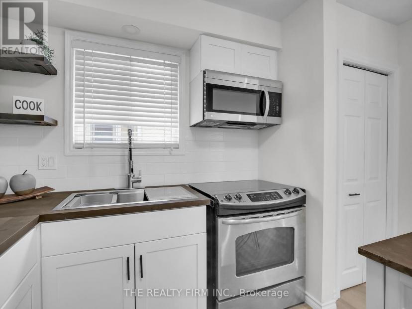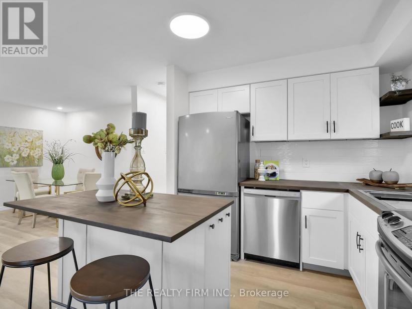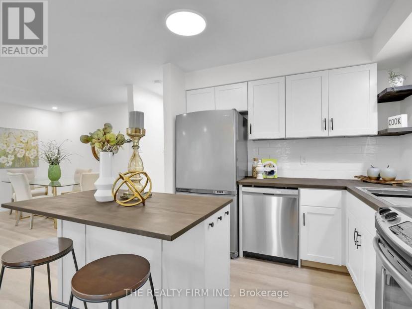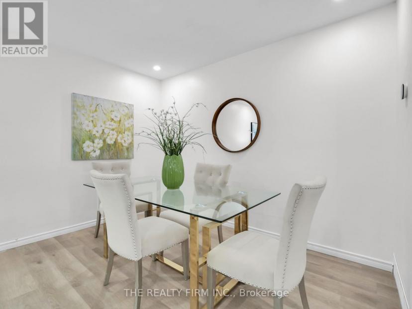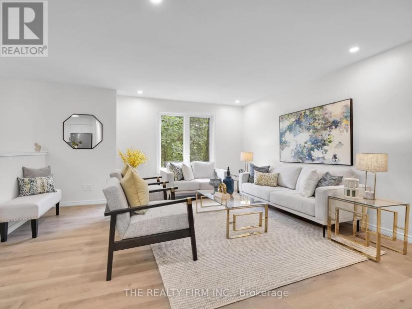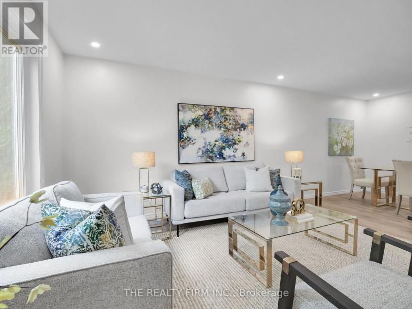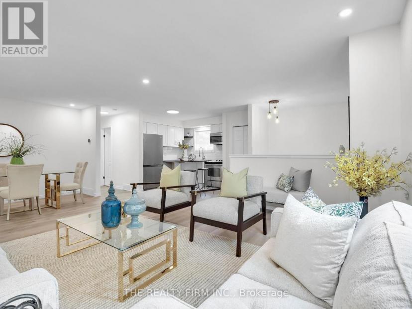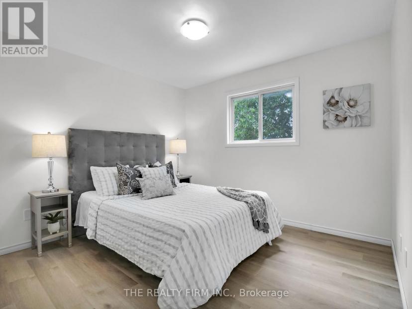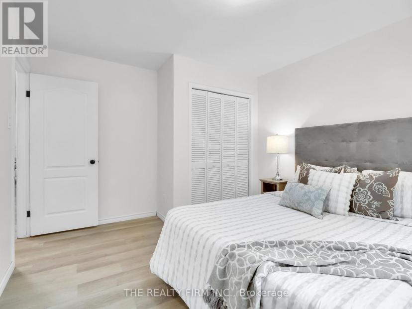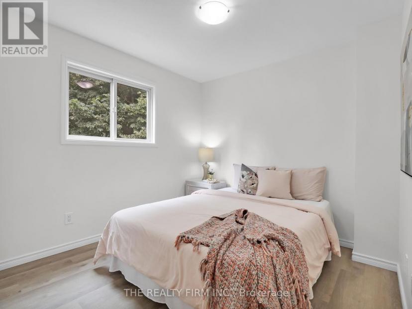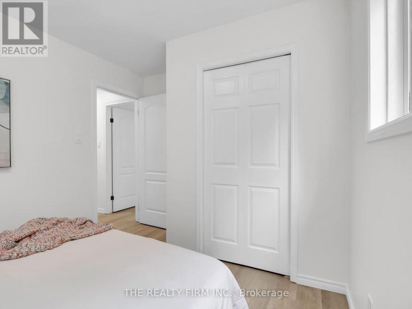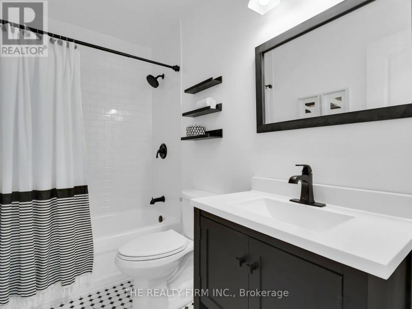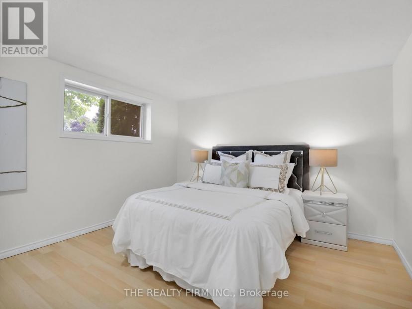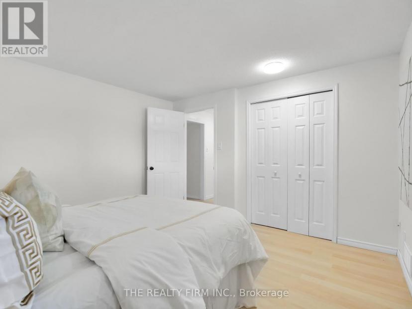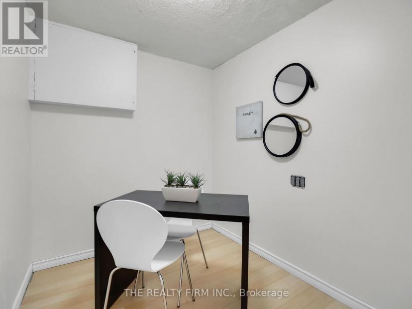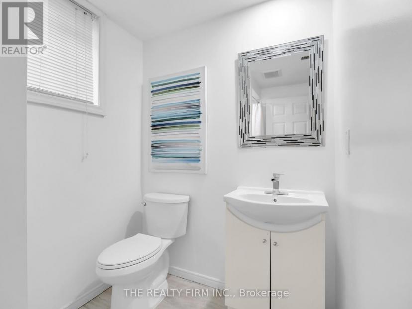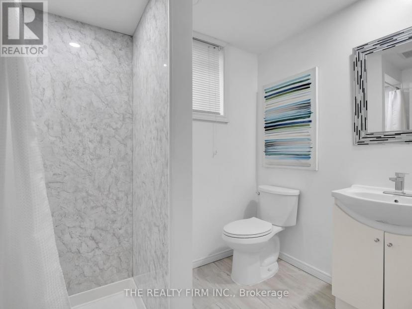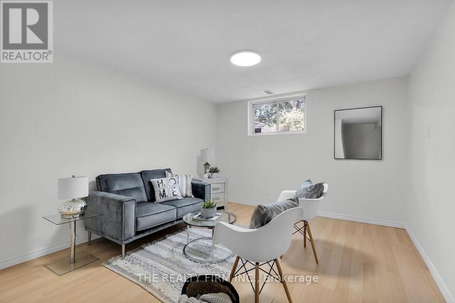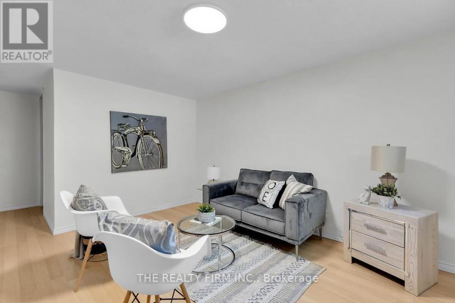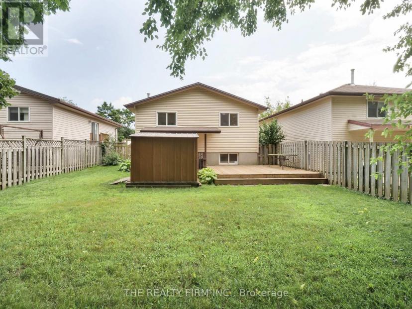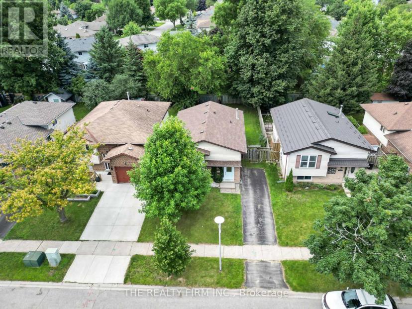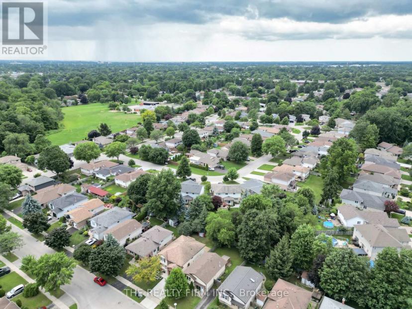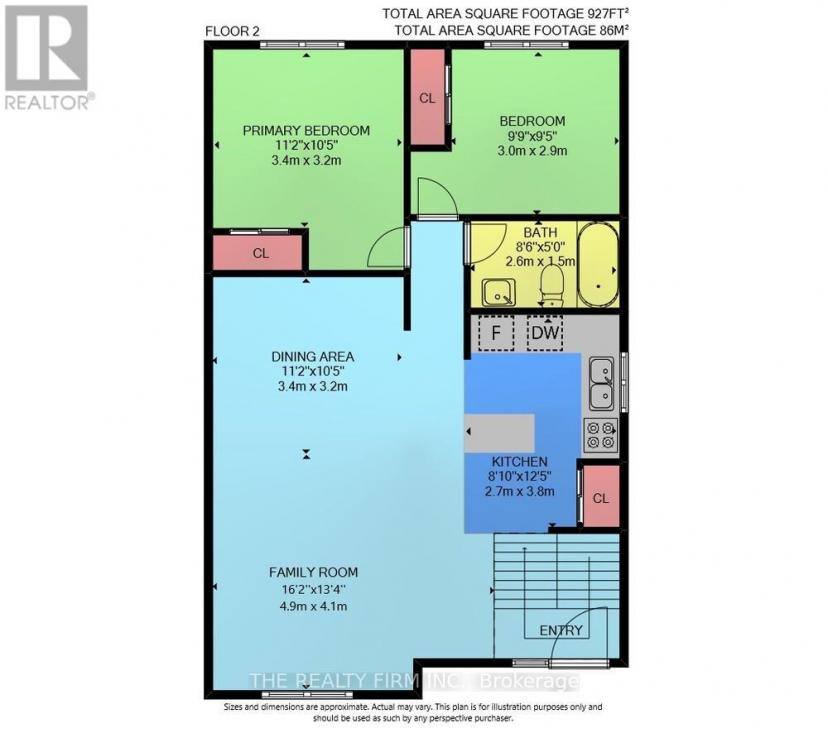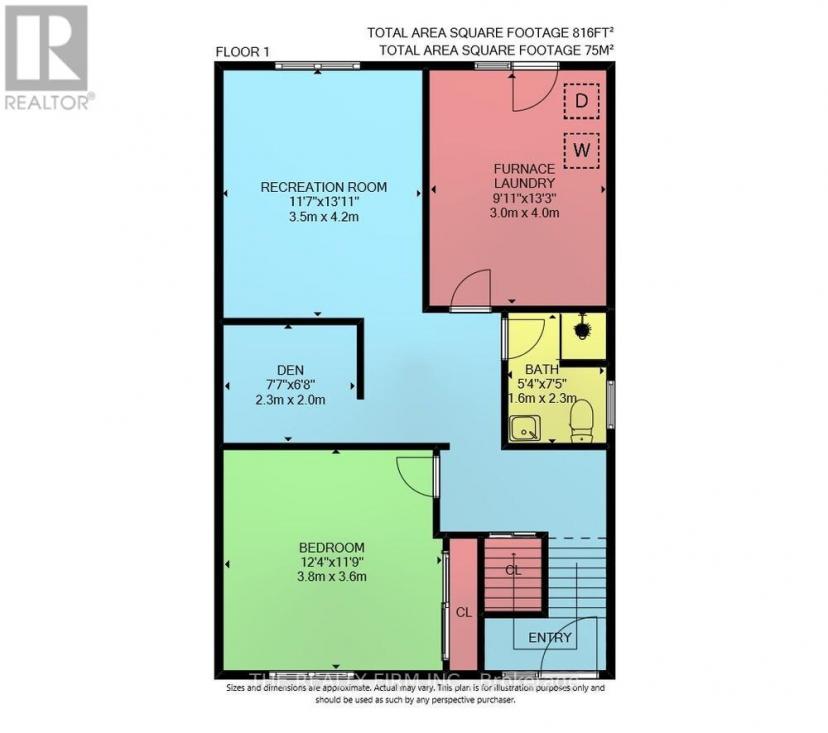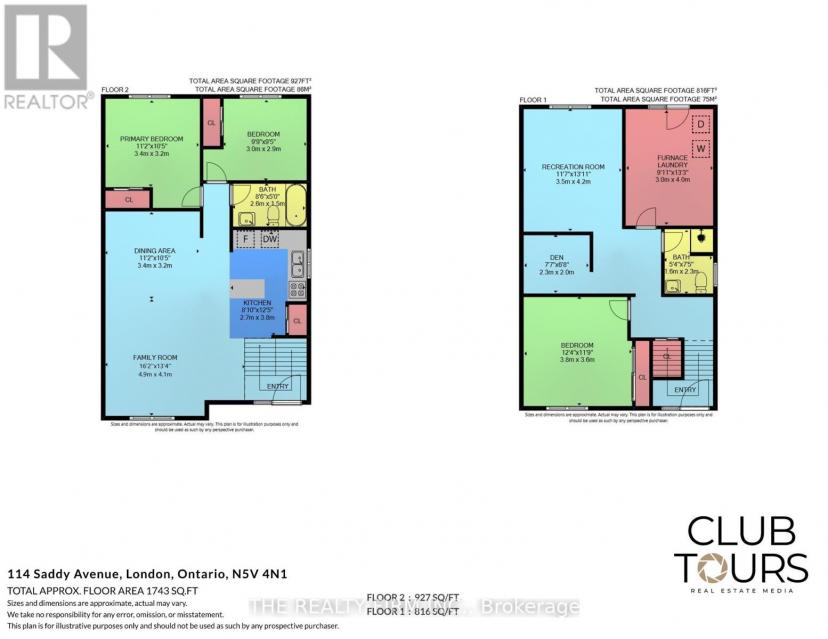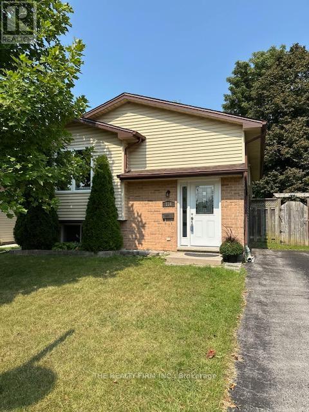- Ontario
- London
114 Saddy Ave
CAD$609,900
CAD$609,900 要价
114 Saddy AveLondon, Ontario, N5V4N1
退市 · 退市 ·
2+123| 1999.98 sqft
Listing information last updated on Sat Nov 23 2024 03:20:39 GMT-0500 (Eastern Standard Time)

打开地图
Log in to view more information
登录概要
IDX10403126
状态退市
产权Freehold
经纪公司THE REALTY FIRM INC.
类型Residential House,Detached,Bungalow
房龄
占地39.4 * 99 FT 39.4 x 99 FT
Land Size39.4 x 99 FT|under 1/2 acre
面积(ft²)1999.98 尺²
房间卧房:2+1,浴室:2
详细
公寓楼
浴室数量2
卧室数量3
地上卧室数量2
地下卧室数量1
家用电器Water Heater,Dishwasher,Dryer,Microwave,Refrigerator,Stove,Washer
Architectural StyleRaised bungalow
地下室装修Finished
地下室特点Separate entrance
地下室类型N/A (Finished)
风格Detached
空调Central air conditioning
外墙Vinyl siding,Brick
壁炉False
地基Poured Concrete
供暖方式Natural gas
供暖类型Forced air
使用面积1499.9875 - 1999.983 sqft
楼层1
装修面积
类型House
供水Municipal water
土地
面积39.4 x 99 FT|under 1/2 acre
面积false
设施Public Transit,Schools,Park
围墙类型Fenced yard
下水Sanitary sewer
Size Irregular39.4 x 99 FT
周边
设施Public Transit,Schools,Park
Location DescriptionRailton Ave
Zoning DescriptionR1-4
其他
特点Carpet Free,Sump Pump
地下室已装修,Separate entrance,N/A(已装修)
壁炉False
供暖Forced air
附注
Welcome Home to Your Move in Ready Raised Ranch in London East! Nestled in a serene and established neighborhood, this home offers a blend of modern updates and spacious living areas. Step inside to discover a property that feels like new, meticulously renovated in 2024 from top to bottom. The upper level greets you with an airy, open layout illuminated by natural light. A stunning new kitchen, complete with an island, flows seamlessly into a generous dining and living area. Two bedrooms on this floor are complemented by a stylishly renovated main bathroom. The lower level, which boasts above-grade windows, providing lots of natural light, features a large bedroom, ideal for a home office or guest suite.The spacious family room provides ample space for relaxation and entertainment. A convenient 3-piece bathroom adds to the comfort, while the utility room offers direct access to the private backyard. The backyard is fully fenced for privacy and featuring a sizable deck and handy shed. This outdoor space is perfect for summer gatherings and peaceful evenings. The lower level's layout also presents an opportunity for an in-law suite or an additional income-generating living area, catering to various livingarrangements. No detail has been overlooked in the renovation of this home. Updates include a new roof,furnace, and A/C, new flooring,lighting fixtures, and the new, redesigned kitchen and bathrooms contribute to the home's modern appeal. Fresh paint throughout ties everything together, presenting a welcoming atmosphere. Located in London East, the residence enjoys proximity to essential amenities such as schools,parks, shopping centers, and dining options as well as the new WSIB Office (formerly 3M,) Commuters will appreciate the easy access to major highways and public transportation, facilitating seamless travel throughout the city and beyond.Whether you're starting a family, or seeking an income opportunity, this home is ready to fulfill your needs. (id:22211)
The listing data above is provided under copyright by the Canada Real Estate Association.
The listing data is deemed reliable but is not guaranteed accurate by Canada Real Estate Association nor RealMaster.
MLS®, REALTOR® & associated logos are trademarks of The Canadian Real Estate Association.
位置
省:
Ontario
城市:
London
社区:
East I
房间
房间
层
长度
宽度
面积
Bedroom 3
Lower
12.47
11.81
147.25
3.8 m x 3.6 m
办公室
Lower
7.55
3.28
24.76
2.3 m x 1 m
家庭
Lower
11.48
13.78
158.23
3.5 m x 4.2 m
水电气
Lower
9.84
13.12
129.17
3 m x 4 m
厨房
主
8.86
12.47
110.44
2.7 m x 3.8 m
餐厅
主
11.15
10.50
117.11
3.4 m x 3.2 m
客厅
主
16.08
13.45
216.25
4.9 m x 4.1 m
主卧
主
11.15
10.50
117.11
3.4 m x 3.2 m
Bedroom 2
主
9.84
9.51
93.65
3 m x 2.9 m


