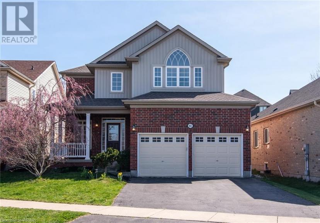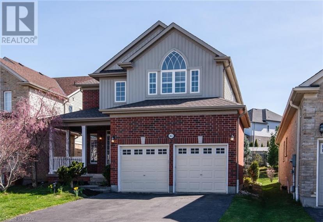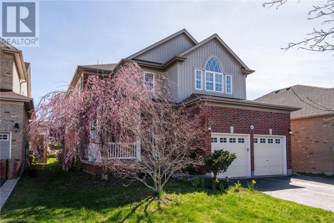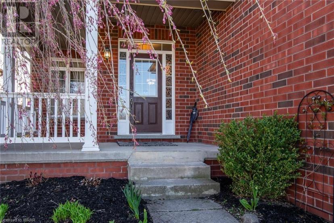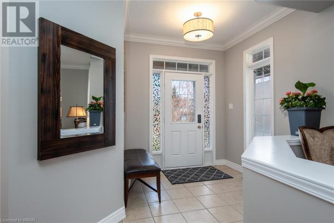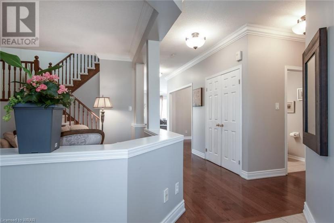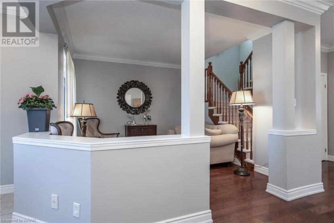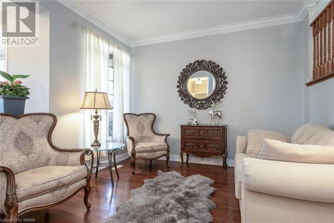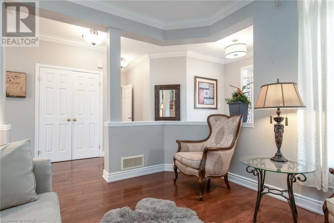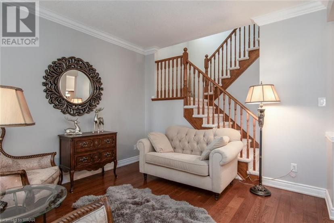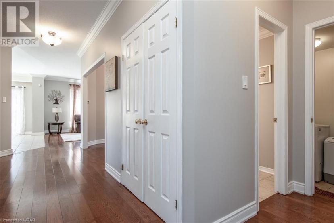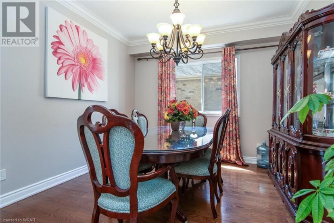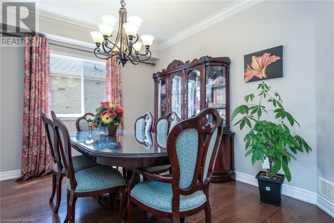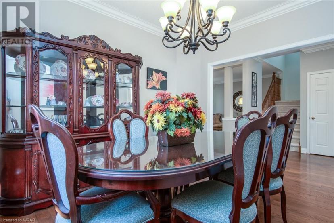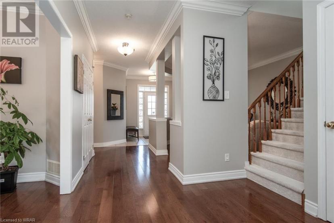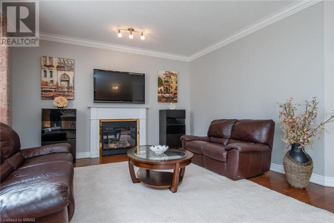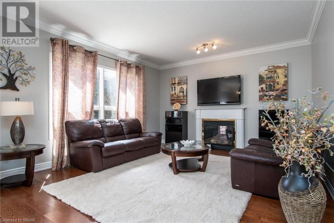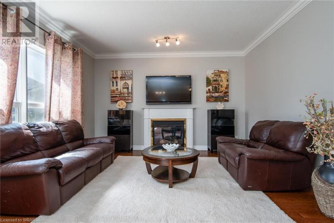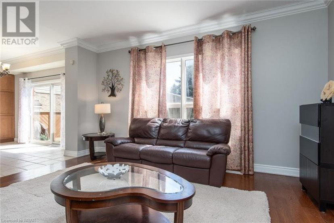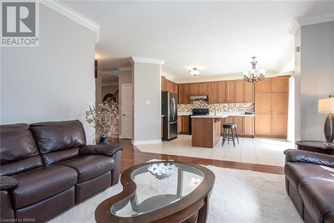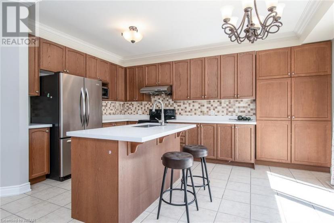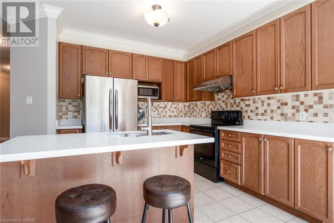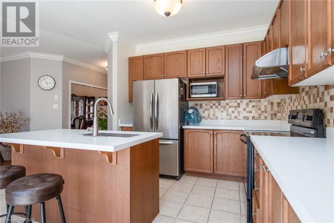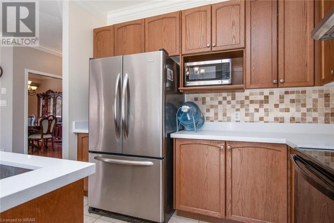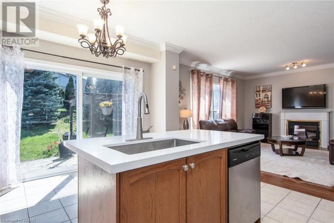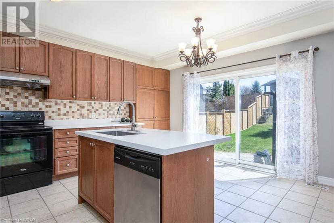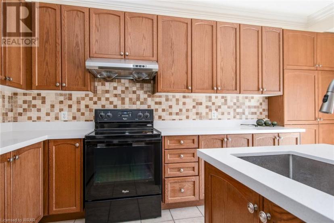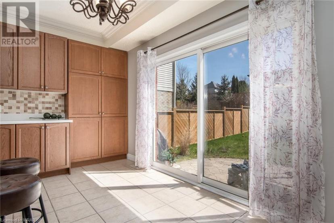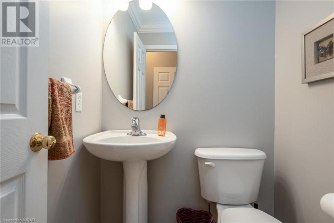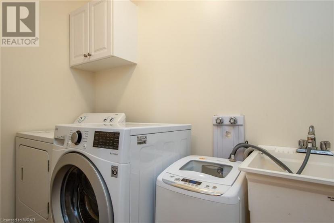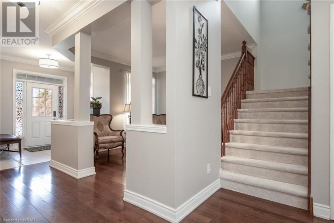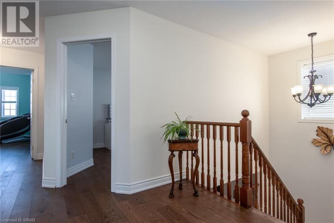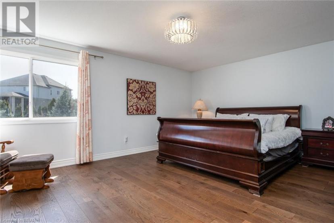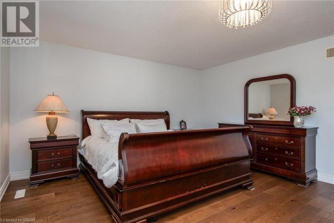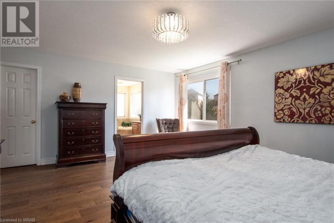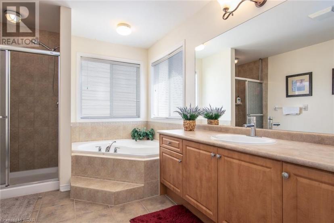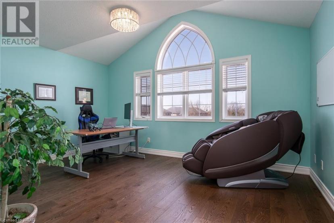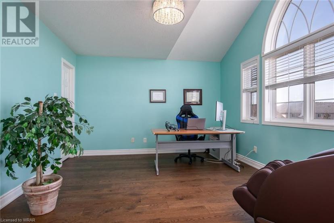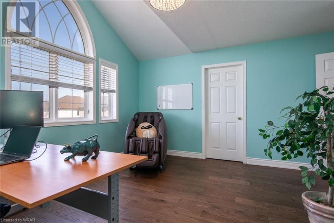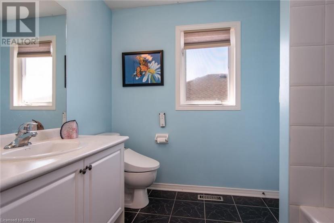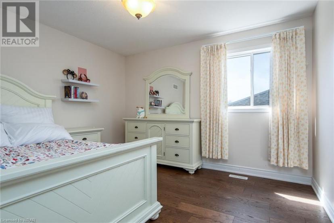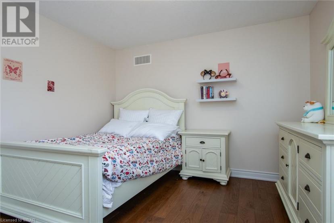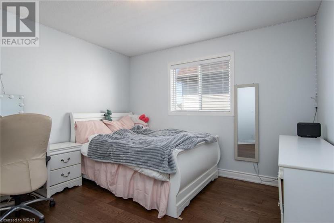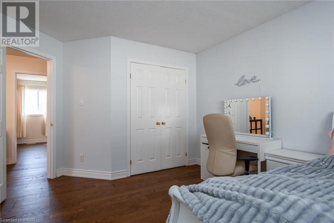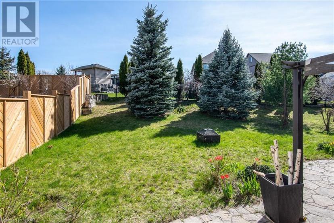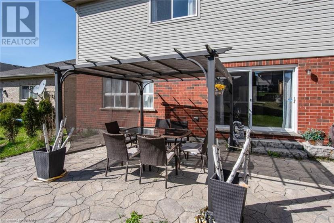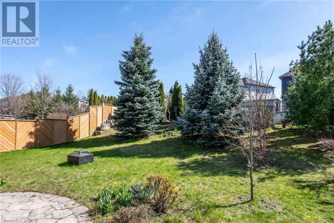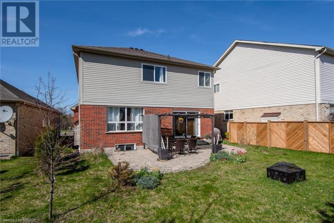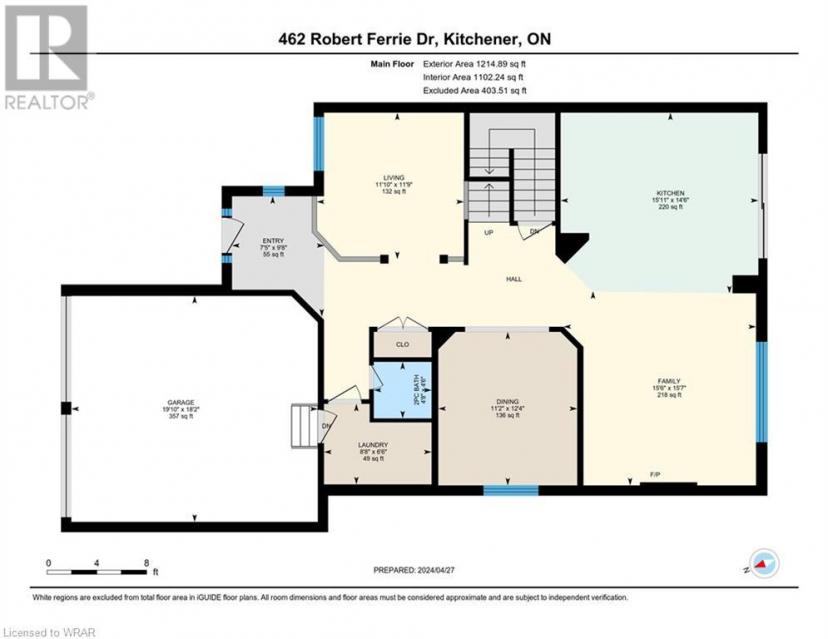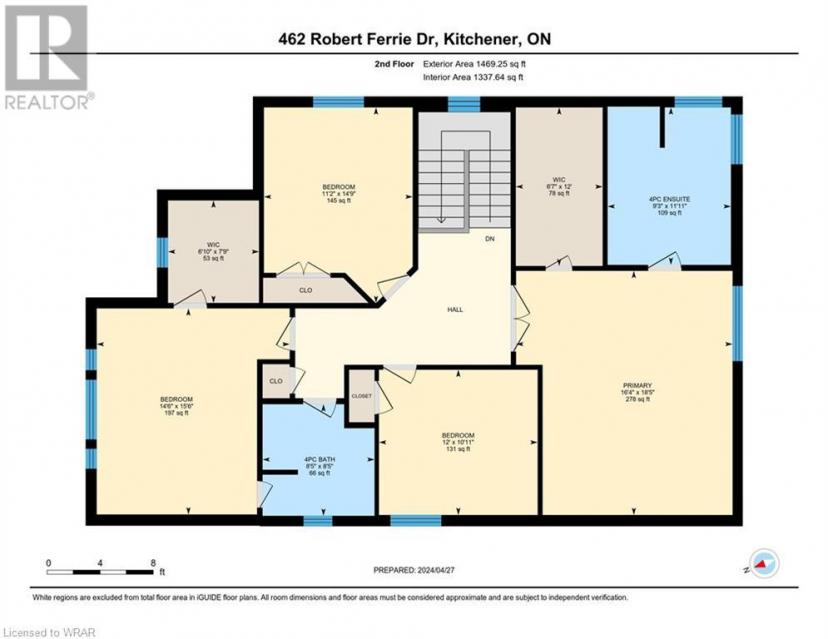- Ontario
- Kitchener
462 Robert Ferrie Dr
CAD$1,029,900 出售
462 Robert Ferrie DrKitchener, Ontario, N2P2Y4
434| 2684 sqft

打开地图
Log in to view more information
登录概要
ID40578812
状态Current Listing
产权Freehold
类型Residential House,Detached
房间卧房:4,浴室:3
面积(ft²)2684 尺²
Land Sizeunder 1/2 acre
房龄建筑日期: 2007
挂盘公司CENTURY 21 HERITAGE HOUSE LTD.
详细
建筑
浴室数量3
卧室数量4
地上卧室数量4
家用电器Dishwasher,Dryer,Refrigerator,Stove,Washer,Hood Fan
地下室装修Unfinished
风格Detached
空调Central air conditioning
外墙Brick Veneer,Vinyl siding
壁炉False
洗手间1
供暖方式Natural gas
供暖类型Forced air
使用面积2684.0000
楼层2
供水Municipal water
地下室
地下室类型Full (Unfinished)
土地
面积under 1/2 acre
交通Highway access
面积false
设施Public Transit
下水Municipal sewage system
周边
设施Public Transit
地下室未装修,Full(未装修)
壁炉False
供暖Forced air
附注
Welcome to 462 Robert Ferrie Dr. This stunning residence boasts 4 bedrooms and 2.5 bathrooms, nestled in the heart of the highly sought-after Doon South community. Positioned facing a park and enjoying a comfortable distance from the rear neighbor, it ensures maximum privacy. Upon entering, you're greeted by a spacious open foyer leading to the carpet-free main floor, adorned with 9-foot ceilings. Here, you'll find a bright living room, a formal dining area, a family room and a well-appointed kitchen complete with a sizable island featuring new quartz countertops complete with a breakfast area. The second level reveals four bedrooms and two bathrooms, with the master bedroom serving as a true retreat, offering a generously sized walk-in closet and an ensuite bathroom featuring a corner tub. The remaining bedrooms are equally spacious and enjoy ample natural light streaming through expansive windows. Conveniently located near the 401, Conestoga College and many more. (id:22211)
The listing data above is provided under copyright by the Canada Real Estate Association.
The listing data is deemed reliable but is not guaranteed accurate by Canada Real Estate Association nor RealMaster.
MLS®, REALTOR® & associated logos are trademarks of The Canadian Real Estate Association.
开放日
12
2024-05-12
2:00 PM - 4:00 PM
2:00 PM - 4:00 PM
On Site
位置
省:
Ontario
城市:
Kitchener
社区:
Pioneer Park/Doon/Wyldwoods
房间
房间
层
长度
宽度
面积
4pc Bathroom
Second
NaN
Measurements not available
卧室
Second
4.42
4.72
20.86
14'6'' x 15'6''
卧室
Second
3.40
4.50
15.30
11'2'' x 14'9''
卧室
Second
3.66
3.33
12.19
12'0'' x 10'11''
4pc Bathroom
Second
NaN
Measurements not available
Primary Bedroom
Second
4.98
5.61
27.94
16'4'' x 18'5''
2pc Bathroom
主
NaN
Measurements not available
Kitchen/Dining
主
4.60
4.42
20.33
15'1'' x 14'6''
家庭
主
4.72
4.75
22.42
15'6'' x 15'7''
餐厅
主
3.40
3.76
12.78
11'2'' x 12'4''
客厅
主
3.61
3.58
12.92
11'10'' x 11'9''
预约看房
反馈发送成功。
Submission Failed! Please check your input and try again or contact us

