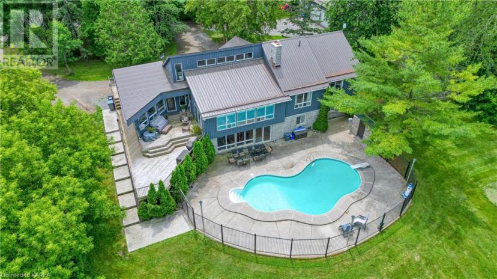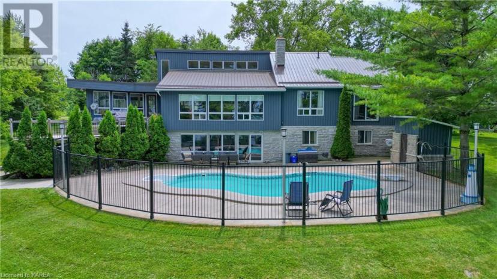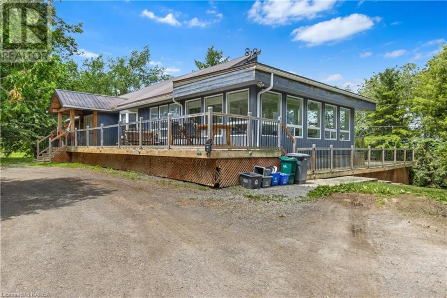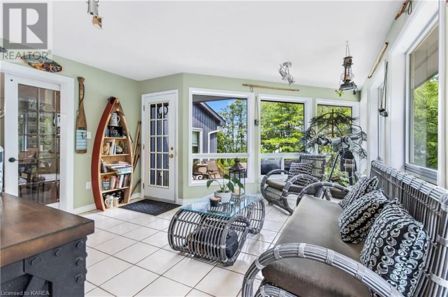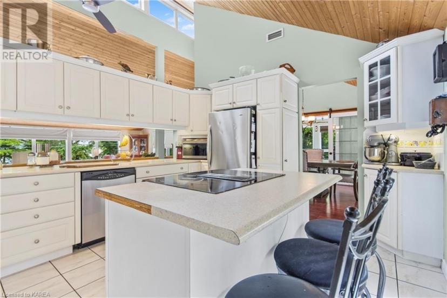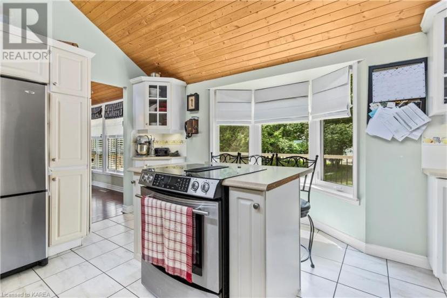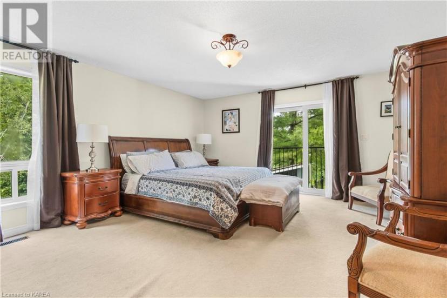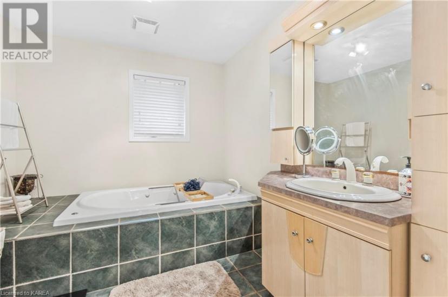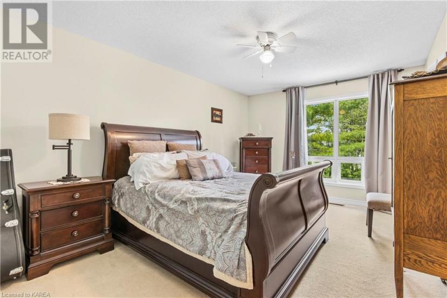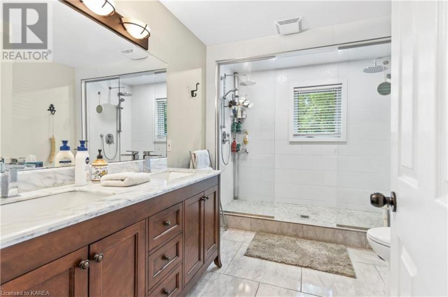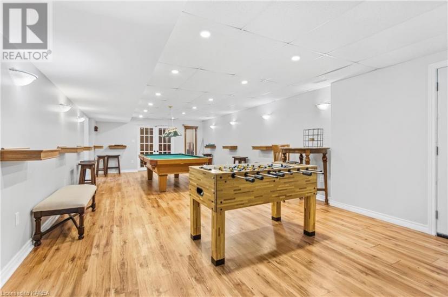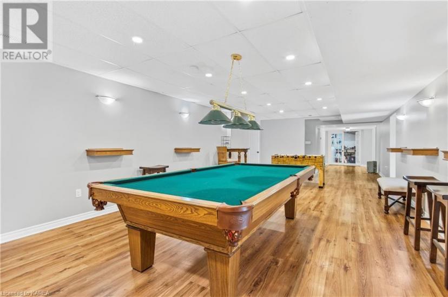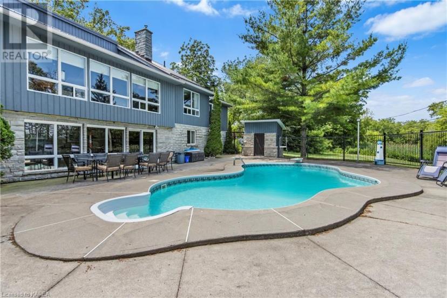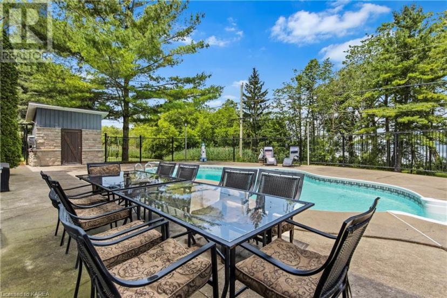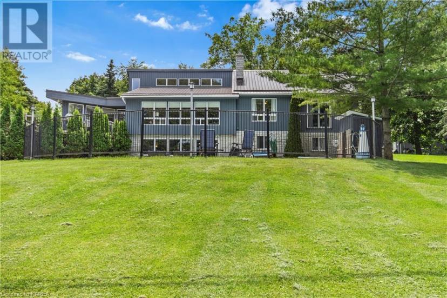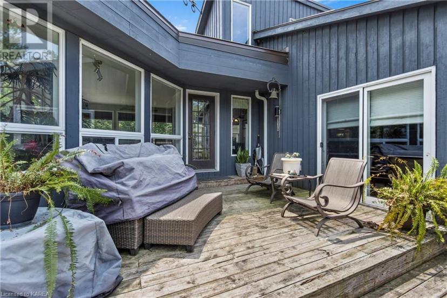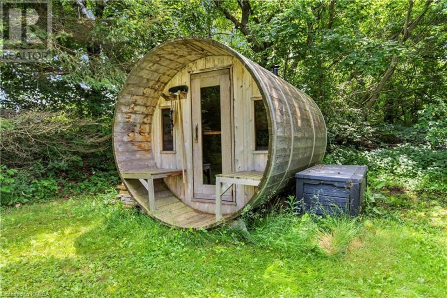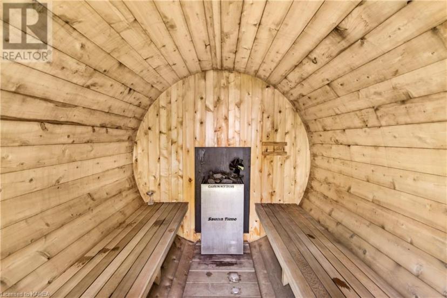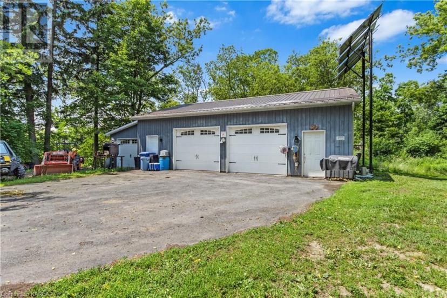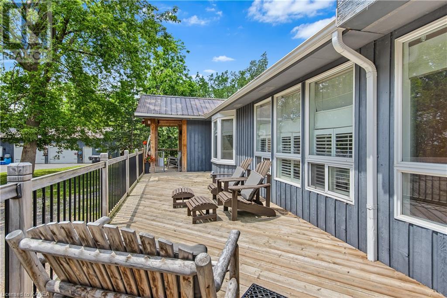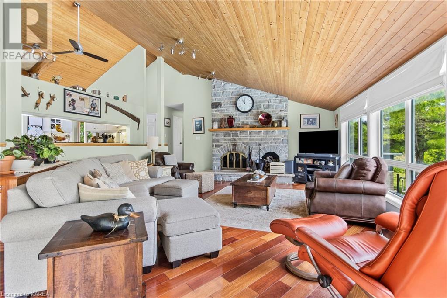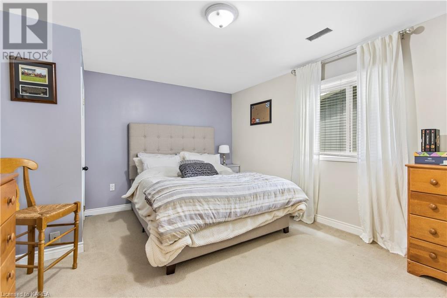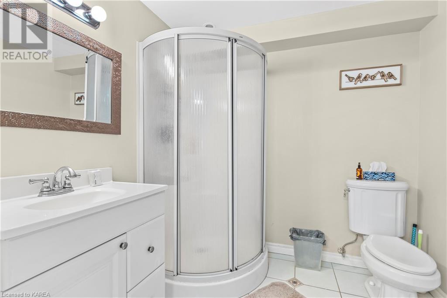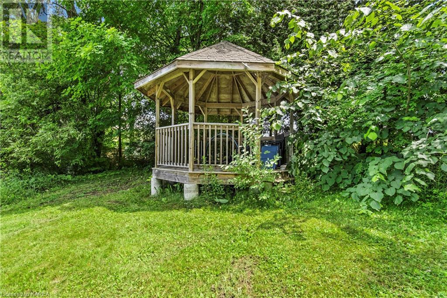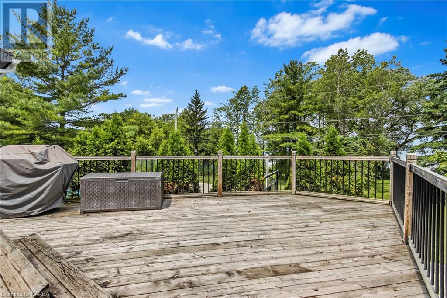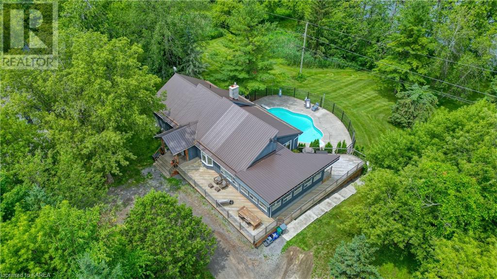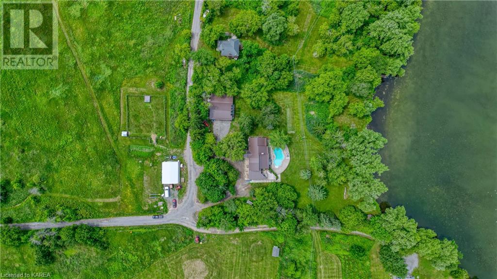- Ontario
- Kingston
101 Ninas Lane
CAD$1,599,900 出售
101 Ninas LaneKingston, Ontario, K7L4V3
2+3310| 2051 sqft

打开地图
Log in to view more information
登录概要
ID40545724
状态Current Listing
产权Freehold
类型Residential House,Detached,Bungalow
房间卧房:2+3,浴室:3
面积(ft²)2051 尺²
Land Size1/2 - 1.99 acres
房龄
挂盘公司Re/Max Rise Executives, Brokerage
详细
建筑
浴室数量3
卧室数量5
地上卧室数量2
地下卧室数量3
地下室装修Finished
建材Wood frame
风格Detached
空调Central air conditioning
外墙Wood
壁炉True
壁炉数量2
供暖方式Propane
使用面积2051.0000
楼层1
供水Well
地下室
地下室类型Full (Finished)
土地
面积1/2 - 1.99 acres
交通Road access
面积false
下水Septic System
其他
结构Porch
特点Country residential
地下室已装修,Full(已装修)
泳池Inground pool
壁炉True
附注
This Rideau Canal luxury estate rests on a 1.8 acre gently sloping lot that has an abundance of mature trees that offer excellent shade and privacy. The perfect combination of both lifestyle and location, only a few minute drive or boat ride to downtown Kingston. The expansive views make for perfect sunsets and the architecturally inviting home is both cozy yet spacious. The home features a 7 car heated garage with soaring ceilings, an in-ground swimming pool, 300 feet of shoreline, billiards room, 4 season sun room/office, outdoor sauna and waterfront pavilion. Enjoy perfect sunsets, waterfront living without the commute. Other features include an outdoor shower, solar panels, U-shaped driveway, updated steel roof, an abundance of patio and deck areas and more. (id:22211)
The listing data above is provided under copyright by the Canada Real Estate Association.
The listing data is deemed reliable but is not guaranteed accurate by Canada Real Estate Association nor RealMaster.
MLS®, REALTOR® & associated logos are trademarks of The Canadian Real Estate Association.
位置
省:
Ontario
城市:
Kingston
社区:
City North Of 401
房间
房间
层
长度
宽度
面积
仓库
Lower
2.64
1.45
3.83
8'8'' x 4'9''
仓库
Lower
2.64
1.42
3.75
8'8'' x 4'8''
健身房
Lower
7.44
4.55
33.85
24'5'' x 14'11''
3pc Bathroom
Lower
2.21
2.11
4.66
7'3'' x 6'11''
水电气
Lower
2.79
4.50
12.55
9'2'' x 14'9''
娱乐
Lower
10.52
4.50
47.34
34'6'' x 14'9''
卧室
Lower
3.96
4.24
16.79
13'0'' x 13'11''
卧室
Lower
3.48
4.55
15.83
11'5'' x 14'11''
卧室
Lower
4.50
3.63
16.34
14'9'' x 11'11''
阳光房
主
4.17
7.47
31.15
13'8'' x 24'6''
餐厅
主
3.25
4.75
15.44
10'8'' x 15'7''
门廊
主
1.47
4.90
7.20
4'10'' x 16'1''
厨房
主
4.27
3.91
16.70
14'0'' x 12'10''
客厅
主
7.67
4.80
36.82
25'2'' x 15'9''
5pc Bathroom
主
NaN
Measurements not available
卧室
主
3.53
4.70
16.59
11'7'' x 15'5''
Full bathroom
主
2.67
3.10
8.28
8'9'' x 10'2''
Primary Bedroom
主
4.75
5.38
25.55
15'7'' x 17'8''

