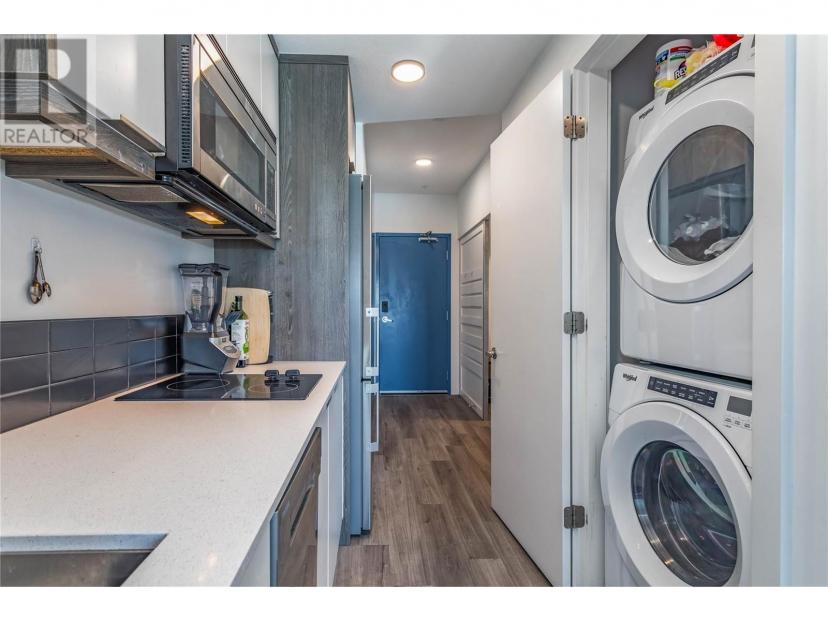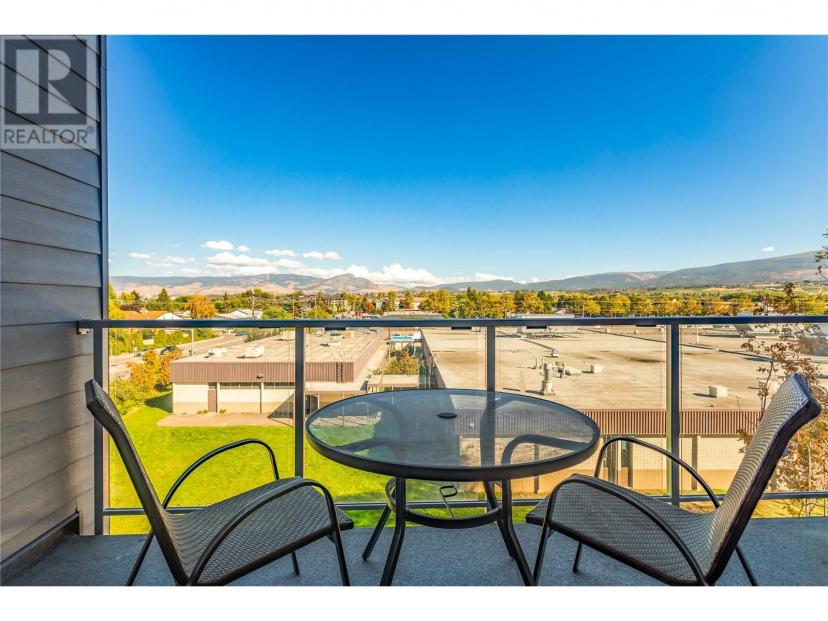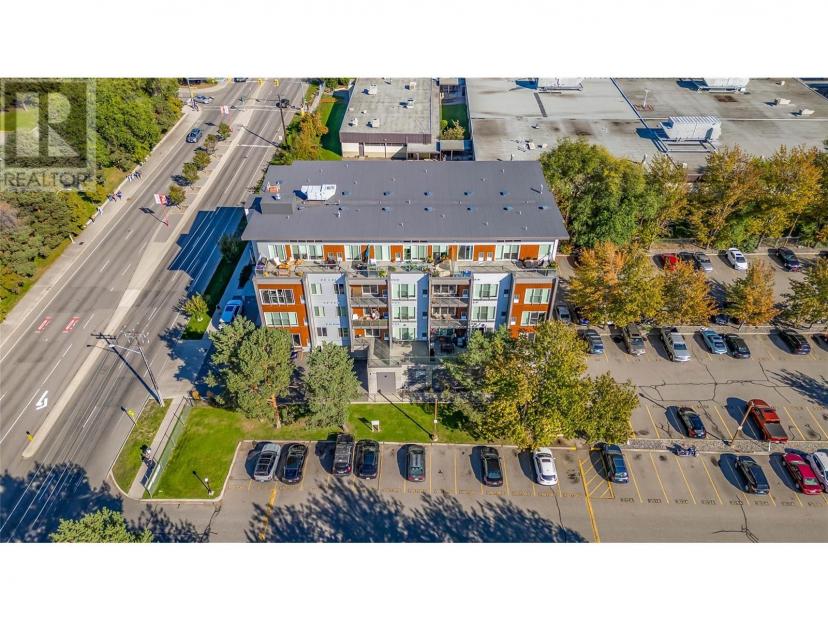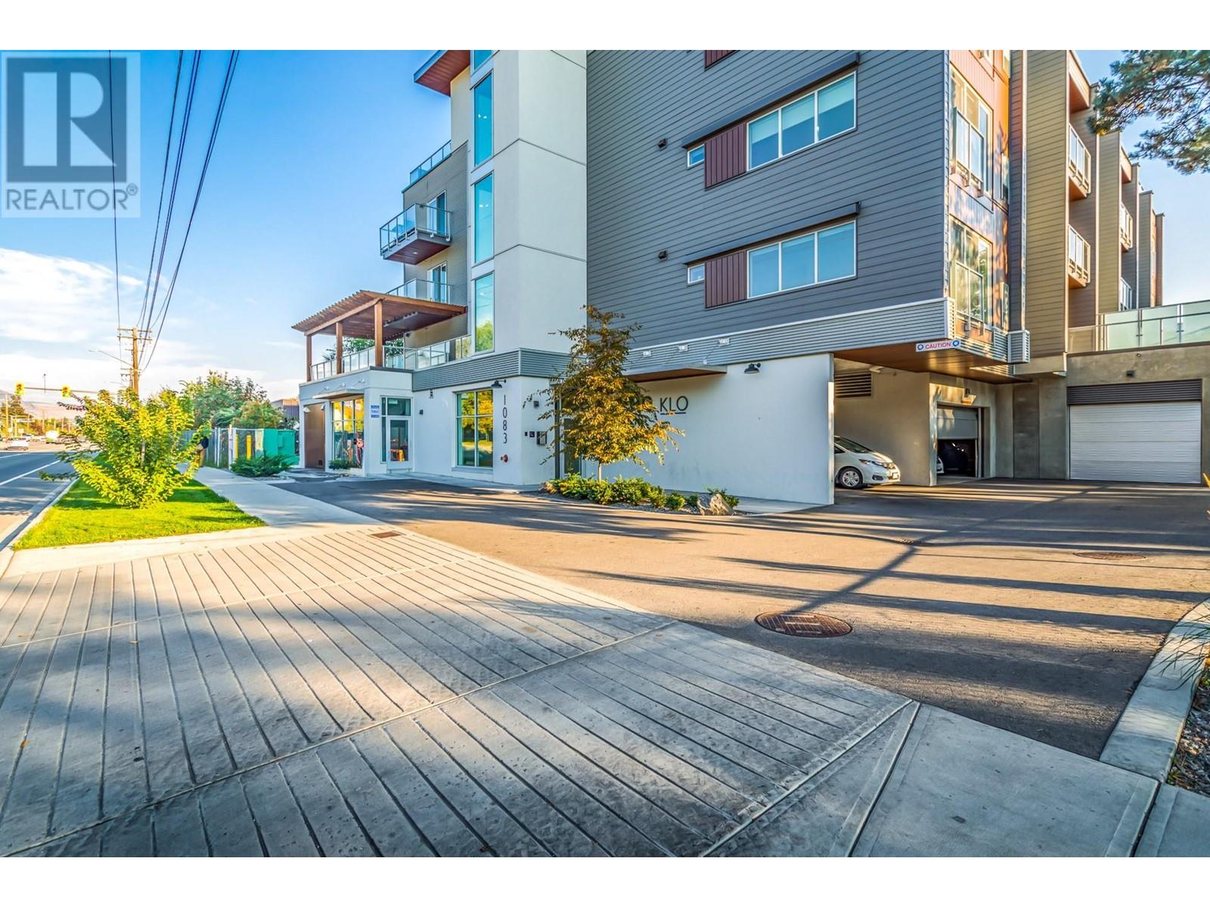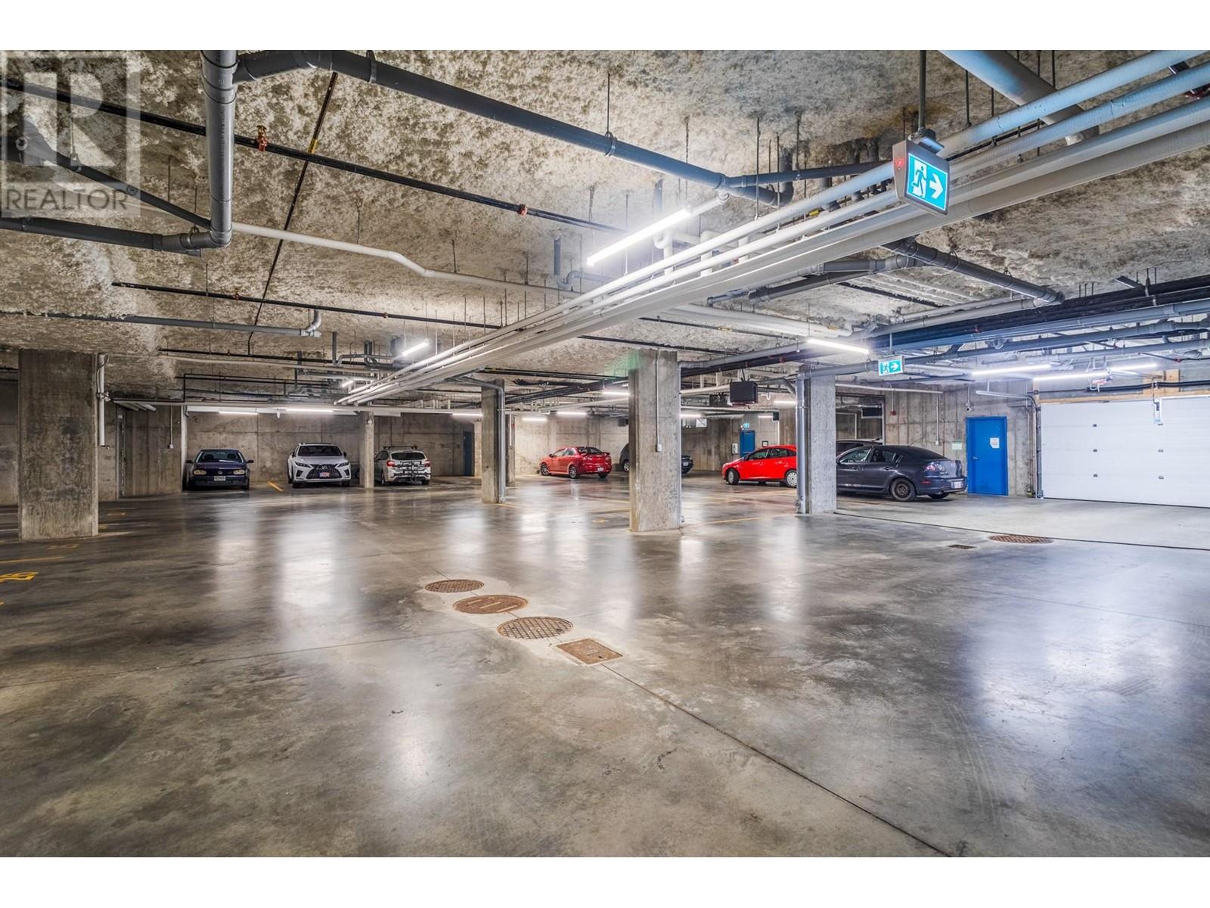- British Columbia
- Kelowna
1083 KLO Rd
CAD$309,900
CAD$309,900 要价
411 1083 KLO RdKelowna, British Columbia, V1Y4X6
退市
11| 447 sqft

打开地图
Log in to view more information
登录概要
ID10321763
状态退市
产权Strata
类型Residential Apartment
房间卧房:1,浴室:1
面积(ft²)447 尺²
Land Sizeunder 1 acre
房龄建筑日期: 2018
管理费(月)227.87
挂盘公司Century 21 Assurance Realty Ltd
详细
公寓楼
浴室数量1
卧室数量1
建筑日期2018
空调Central air conditioning
壁炉False
洗手间0
供暖类型Forced air
使用面积447 sqft
楼层1
装修面积
类型Apartment
供水Municipal water
土地
面积under 1 acre
面积false
下水Municipal sewage system
周边
社区特点Pet Restrictions,Pets Allowed With Restrictions
Zoning TypeUnknown
壁炉False
供暖Forced air
房号411
附注
Welcome to AFFORDABLE, SMART SPACE LIVING at Unit #411 in SOLE KLO! This modern condo offers a sleek design, stunning mountain views, and is located in the vibrant Pandosy Urban District. Directly across from Okanagan University College, and just blocks from the beach, grocery stores, amazing restaurants, trendy shops and more…Convenience is at your doorstep! The unit features a stylish modern kitchen with stainless steel appliances, durable vinyl plank flooring throughout and a sunny private deck. In-suite laundry adds extra convenience. The building is PET-FRIENDLY allowing 2 dogs or 2 cats, or 1 of each, with no height restrictions. Secure bike storage is available. Noise-reducing construction ensures peace and quiet. Enjoy socializing in the 2nd floor common area, complete with a BBQ space. Save the expense of owning a car.. SOLE KLO is located steps from city transit and for flexibility, every SOLE KLO owner enjoys access to a MODO Car Share vehicle, available just out the front door. This is unbeatable value in a prime location—don’t miss out! (id:22211)
The listing data above is provided under copyright by the Canada Real Estate Association.
The listing data is deemed reliable but is not guaranteed accurate by Canada Real Estate Association nor RealMaster.
MLS®, REALTOR® & associated logos are trademarks of The Canadian Real Estate Association.
位置
省:
British Columbia
城市:
Kelowna
社区:
Lower Mission
房间
房间
层
长度
宽度
面积
门廊
主
9.68
4.17
40.33
9'8'' x 4'2''
3pc Ensuite bath
主
9.32
5.58
51.97
9'4'' x 5'7''
客厅
主
10.83
13.75
148.83
10'10'' x 13'9''
厨房
主
9.68
7.51
72.72
9'8'' x 7'6''
主卧
主
9.58
7.25
69.46
9'7'' x 7'3''



















