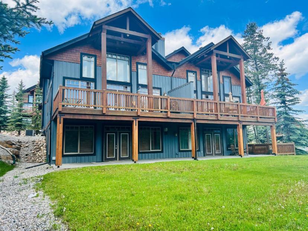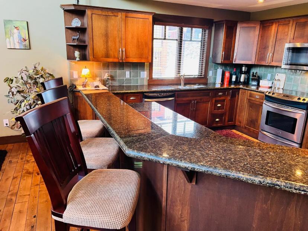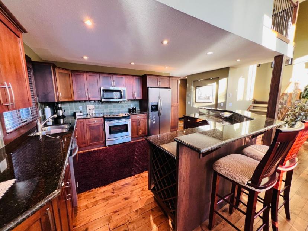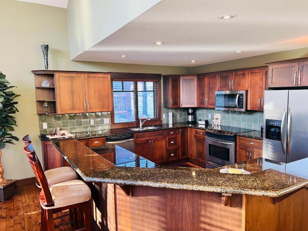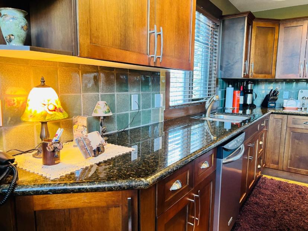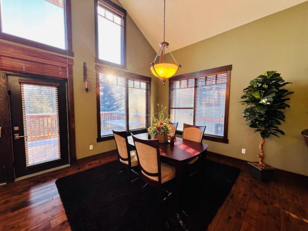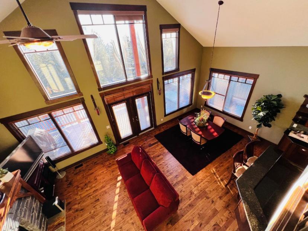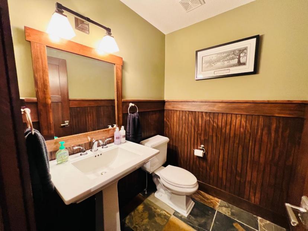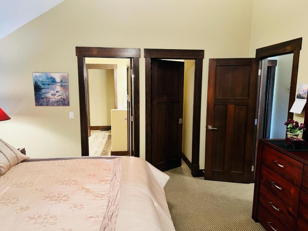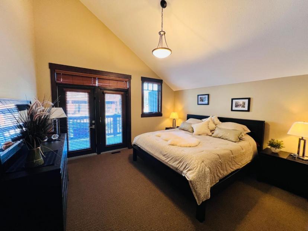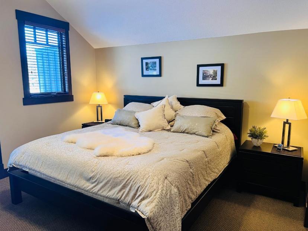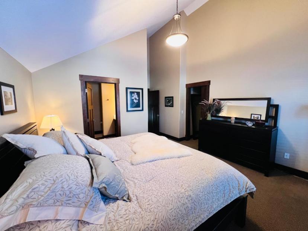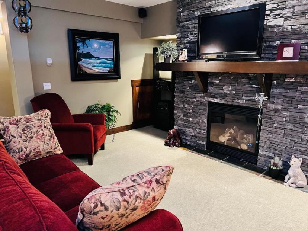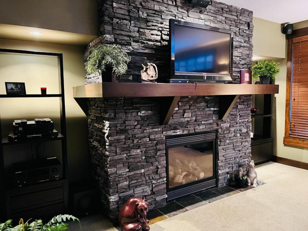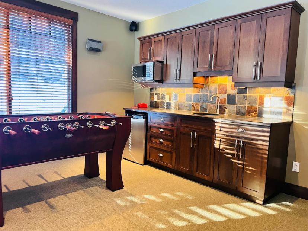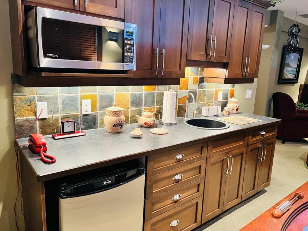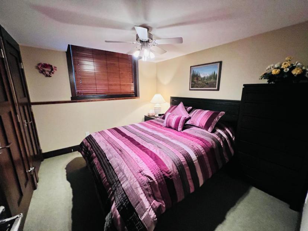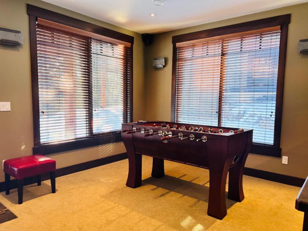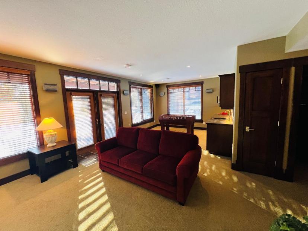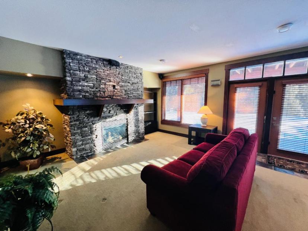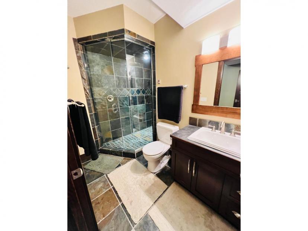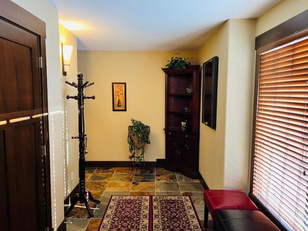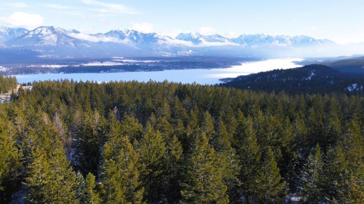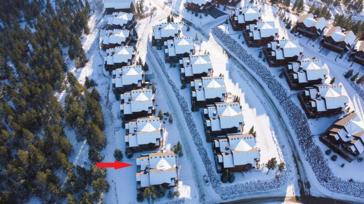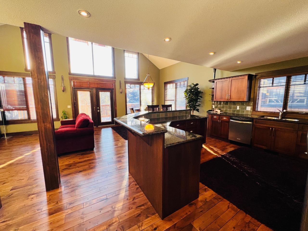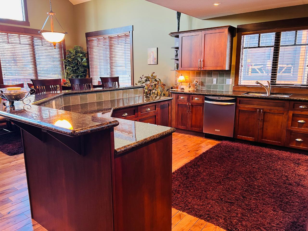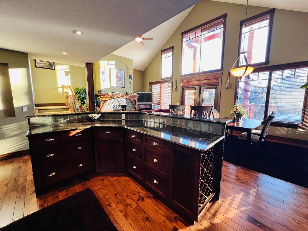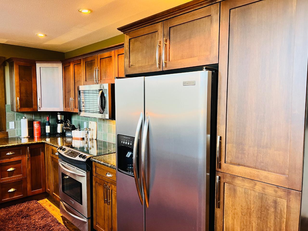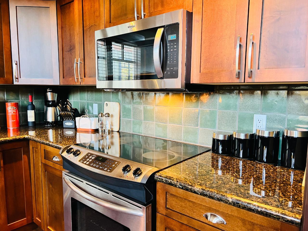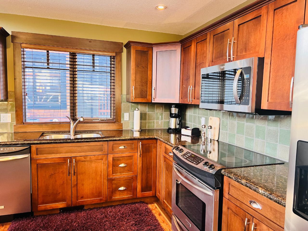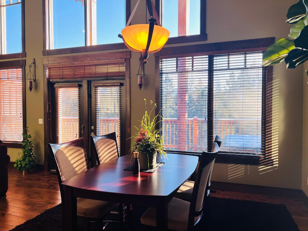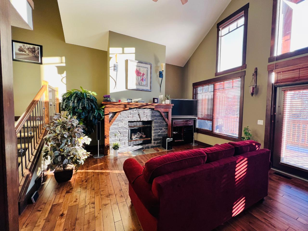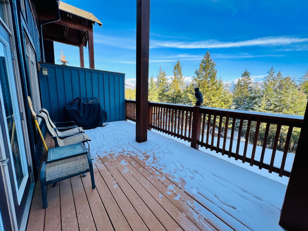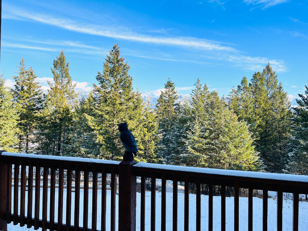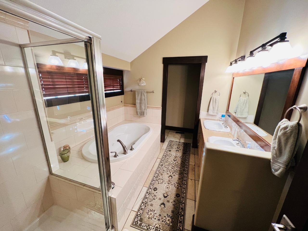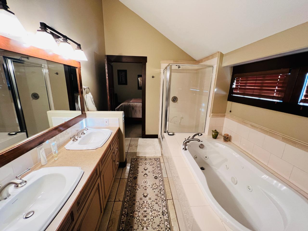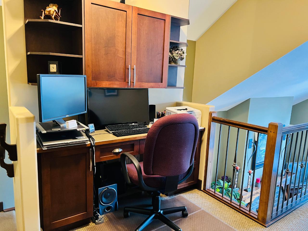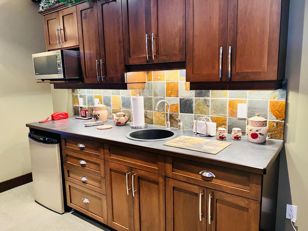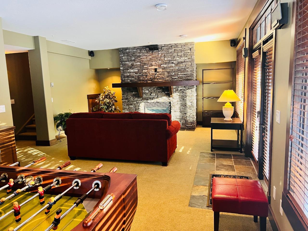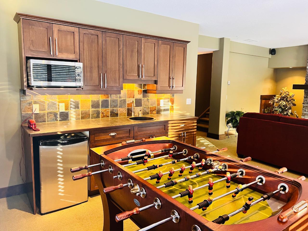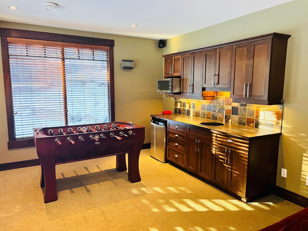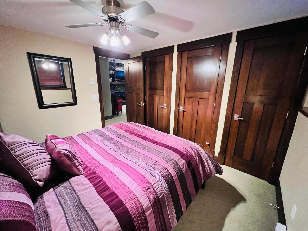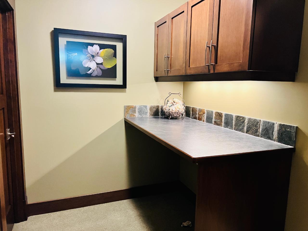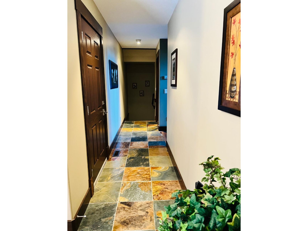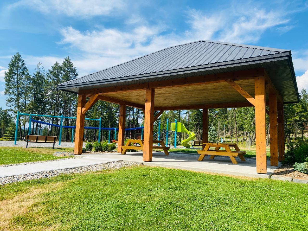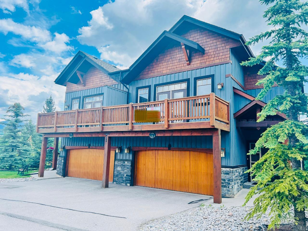- British Columbia
- Invermere
2600 Riverrock Way
CAD$729,000 出售
2 2600 Riverrock WayInvermere, British Columbia, V0A1K6
344| 2856 sqft

打开地图
Log in to view more information
登录概要
ID2475001
状态Current Listing
产权Condominium/Strata
类型Residential Townhouse,Attached
房间卧房:3,浴室:4
面积(ft²)2856 尺²
房龄建筑日期: 2005
管理费(月)550
挂盘公司Royal LePage Rockies West
详细
建筑
浴室数量4
卧室数量3
设施Storage - Locker
家用电器Dryer,Microwave,Refrigerator,Wet Bar,Washer,Stove,Central Vacuum,Window Coverings,Jetted Tub,Dishwasher,Garage door opener
地下室装修Finished
建材Wood frame
空调Heat Pump,Central air conditioning
外墙Wood,Stone
壁炉False
火警Smoke Detectors
地板Hardwood,Wall-to-wall carpet
地基Concrete
供暖方式Electric,Propane
供暖类型Heat Pump,Forced air
屋顶材料Asphalt shingle
屋顶风格Unknown
使用面积2856.0000
供水Municipal water
地下室
地下室特点Walk out
地下室类型Full (Finished)
土地
交通Easy access
面积false
设施Ski area,Stores,Schools,Golf Nearby,Recreation Nearby,Park,Shopping
景观Landscaped,Fully landscaped
Utilities
下水Available
周边
社区特点Quiet Area,Family Oriented,Rentals Allowed With Restrictions,Pets Allowed With Restrictions
设施Ski area,Stores,Schools,Golf Nearby,Recreation Nearby,Park,Shopping
风景Mountain view,View
Zoning TypeResidential medium density
其他
Communication TypeHigh Speed Internet
特点Private setting,Wooded area,Corner Site,Other,Central island,Treed Lot
地下室已装修,走出式,Full(已装修)
壁炉False
供暖Heat Pump,Forced air
房号2
附注
True Mountain Comfort. Welcome to an exquisite living experience at CastleRock Villas Phase 1.This original show home is a Special Asset. From when you first enter you will note the immaculate condition and the pride of ownership. The original owners have done a masterful job of balancing a distinguished style with a serene and tranquil aura from top to bottom. With a massive kitchen and comfortable dining space, you can picture hosting friends and family for holiday feasts. Gather around the fireplace in the living space on the main floor or head downstairs to experience the warm and relaxing vibe the custom finished basement exudes. EXTRA FEATURES include: Games room, XL wet bar w/fridge and cabinets. as well as a cozy second fireplace. Large laundry room next to the custom steam shower, the perfect oasis in which to meditate and reflect on what a great decision you made on buying this amazing home. This space would be ideal for a great REVENUE helper. Heading upstairs you will find the two primary bedrooms, each of them with walk-in closets and generous ensuite's. While all of this uncompromising quality is inside, go outside and you are treated to a large back deck facing east to the Rocky Mountains, where you have ultimate privacy to enjoy your peaceful morning coffee and overlook the LARGEST green space in the villas. Keep all your recreational toys in the spacious 2-car garage to go along with the tonnes of storage space throughout. Make sure you don't miss out and book a viewing today! (id:22211)
The listing data above is provided under copyright by the Canada Real Estate Association.
The listing data is deemed reliable but is not guaranteed accurate by Canada Real Estate Association nor RealMaster.
MLS®, REALTOR® & associated logos are trademarks of The Canadian Real Estate Association.
位置
省:
British Columbia
城市:
Invermere
社区:
Invermere
房间
房间
层
长度
宽度
面积
复式
Above
2.79
3.61
10.07
9'2 x 11'10
卧室
Above
4.17
4.11
17.14
13'8 x 13'6
Ensuite
Above
NaN
Measurements not available
其他
Above
2.06
1.63
3.36
6'9 x 5'4
洗衣房
Above
0.79
0.84
0.66
2'7 x 2'9
卧室
Above
4.06
4.34
17.62
13'4 x 14'3
Ensuite
Above
NaN
Measurements not available
其他
Above
1.65
3.56
5.87
5'5 x 11'8
阳台
Above
2.01
6.32
12.70
6'7 x 20'9
客厅
Lower
4.50
4.57
20.57
14'9 x 15
Full bathroom
Lower
NaN
Measurements not available
洗衣房
Lower
2.82
1.75
4.93
9'3 x 5'9
卧室
Lower
3.45
3.05
10.52
11'4 x 10
Recreational, Games
Lower
4.04
3.73
15.07
13'3 x 12'3
水电气
Lower
4.98
1.73
8.62
16'4 x 5'8
阳台
Lower
8.53
2.84
24.23
28 x 9'4
门廊
主
5.21
2.03
10.58
17'1 x 6'8
厨房
主
5.23
4.27
22.33
17'2 x 14
餐厅
主
4.32
3.35
14.47
14'2 x 11
客厅
主
4.04
4.57
18.46
13'3 x 15
Partial bathroom
主
NaN
Measurements not available
阳台
主
8.36
3.23
27.00
27'5 x 10'7

