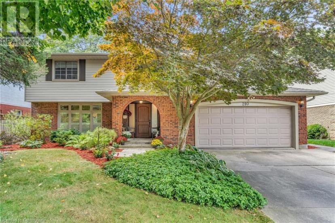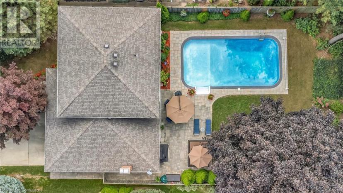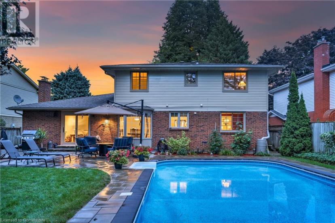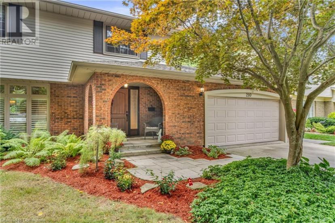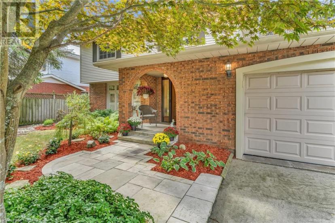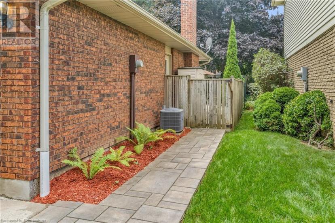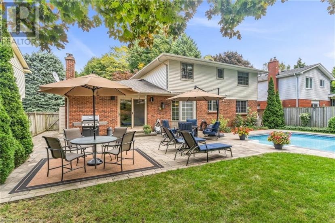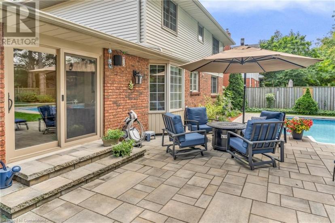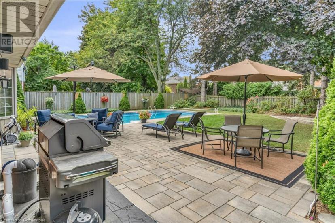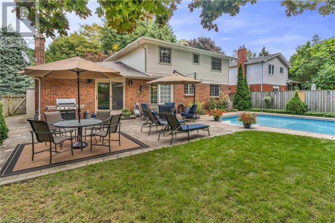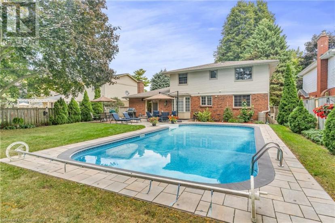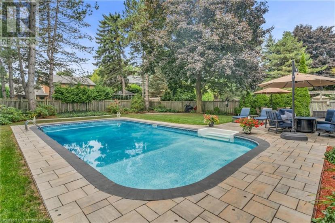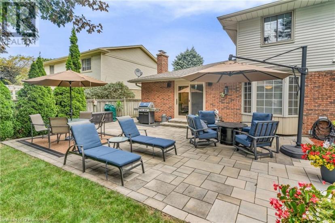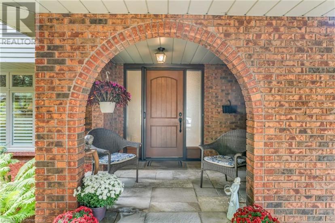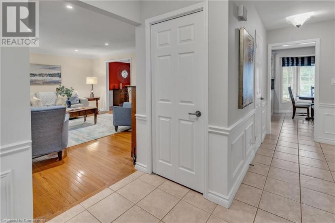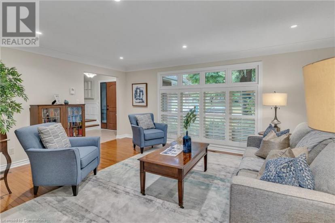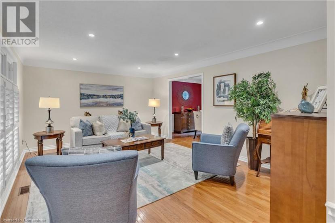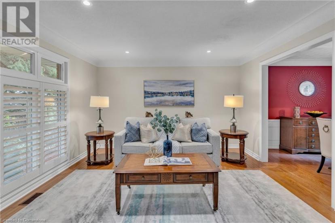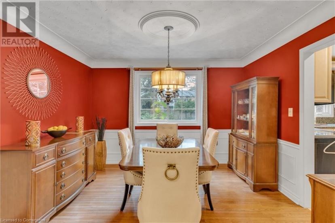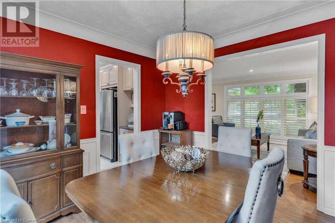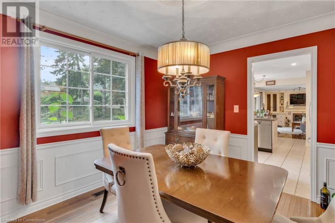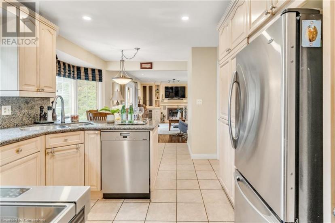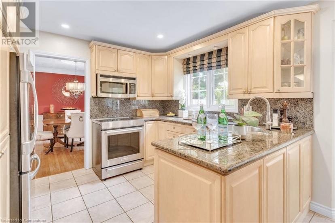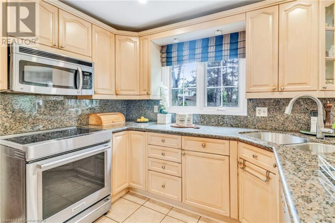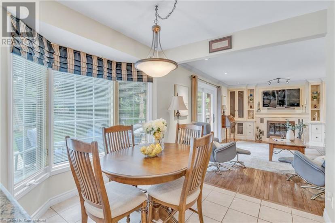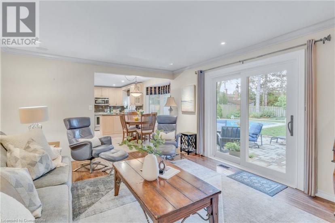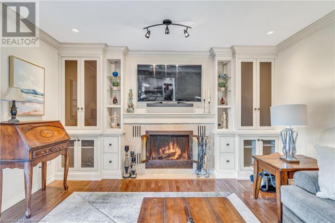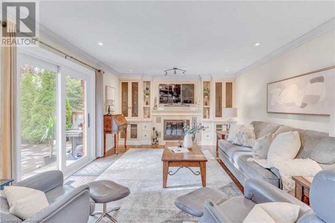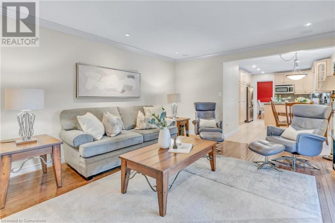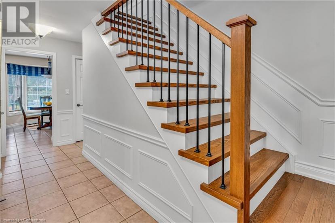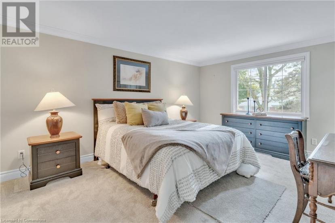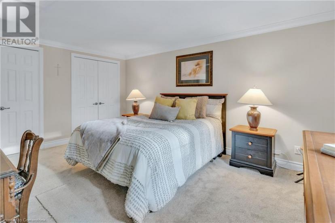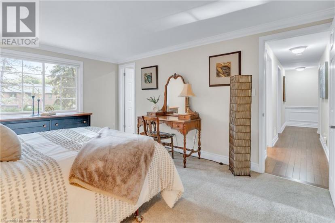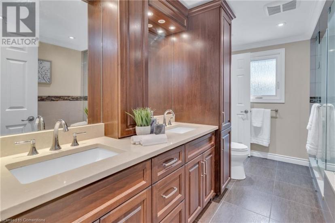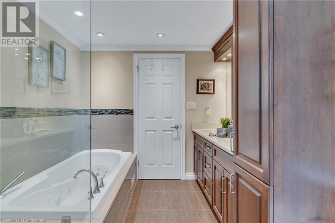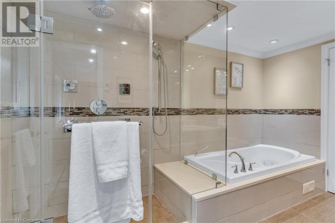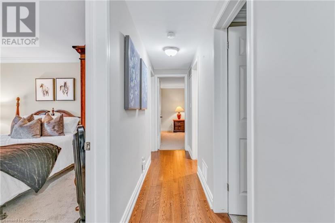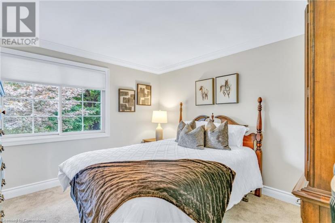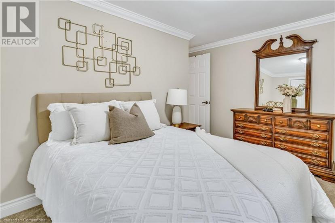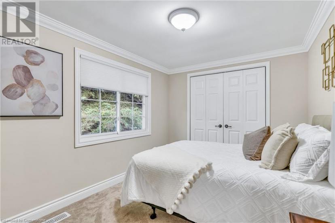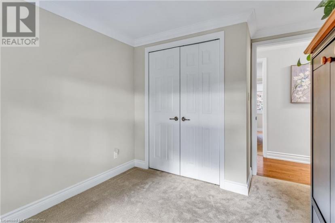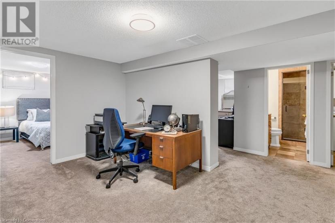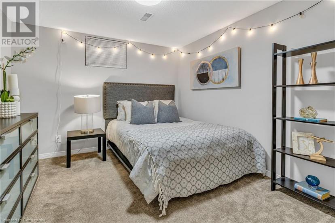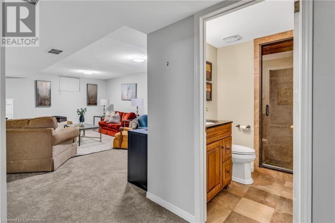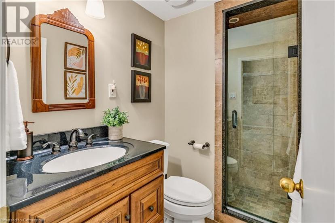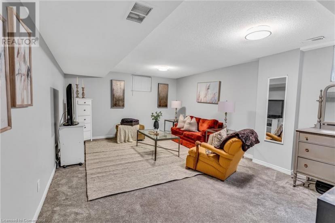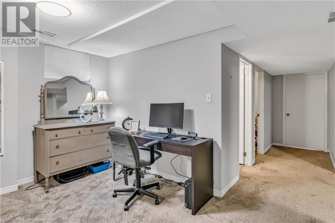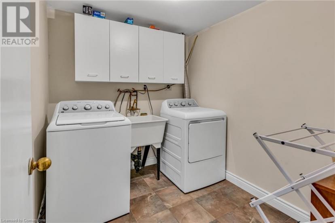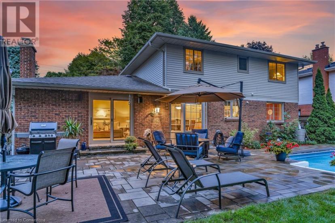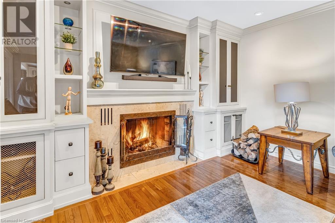- Ontario
- Hamilton
210 Lime Kiln Rd
CAD$1,349,900
CAD$1,349,900 要价
210 Lime Kiln RdHamilton, Ontario, L9G3P6
退市 · 退市 ·
4+134| 2910 sqft

打开地图
Log in to view more information
登录概要
ID40652771
状态退市
产权Freehold
类型Residential House,Detached
房间卧房:4+1,浴室:3
面积(ft²)2910 尺²
Land Sizeunder 1/2 acre
房龄
挂盘公司HOUSESIGMA INC.
详细
公寓楼
浴室数量3
卧室数量5
地上卧室数量4
地下卧室数量1
家用电器Dishwasher,Dryer,Refrigerator,Stove,Washer,Microwave Built-in,Garage door opener
Architectural Style2 Level
地下室装修Finished
地下室类型Full (Finished)
建材Wood frame
风格Detached
空调Central air conditioning
外墙Vinyl siding,Wood
壁炉True
壁炉数量1
火警Smoke Detectors
地基Poured Concrete
洗手间1
供暖方式Natural gas
供暖类型In Floor Heating,Forced air
使用面积2910 sqft
楼层2
装修面积
类型House
供水Municipal water
土地
面积under 1/2 acre
交通Highway access,Highway Nearby
面积false
设施Airport,Golf Nearby,Park,Playground,Public Transit,Schools,Shopping
下水Municipal sewage system
周边
设施Airport,Golf Nearby,Park,Playground,Public Transit,Schools,Shopping
社区特点Quiet Area
Location Description403 West towards the LINC,take exit for Rousseaux St,right on Lime Kiln.
Zoning DescriptionR3
其他
特点Automatic Garage Door Opener
地下室已装修,Full(已装修)
壁炉True
供暖In Floor Heating,Forced air
附注
Nestled in serene Mohawk Meadows, this meticulously maintained 2-storey home has been cherished by the same family for 20 years. Spanning just shy of 2000 sqft, it boasts 4 spacious bedrooms above grade, plus a fully finished basement with an additional bedroom, totaling 5. With a double car garage, the home greets you with a bright living room featuring large windows overlooking a beautifully manicured lawn. Hardwood flooring flows into the dining room, creating a warm, cohesive space enhanced by elegant crown molding. The chef’s kitchen is a highlight, equipped with stainless steel appliances, ample cabinet space, and views of the backyard patio and magnificent pool. The cozy rec room features a true wood fireplace and custom cabinetry—an impressive $25,000 investment—perfect for relaxation or entertainment. The home includes two full bathrooms, one with in-floor heating, and one half bath for family convenience. The finished basement, updated with carpeting in 2020, features a versatile rec room, a full 3-piece bathroom, and ample storage space. Recent upgrades include new windows (2017), a hardwood staircase, and upper-level flooring updates (2023). The exterior siding was painted in September 2024, enhancing curb appeal. Set on a generous 63x130 lot, this property is a nature lover’s paradise, featuring a stunning pool—perfect for adults and children—and a paver patio that connects the driveway to the pool area, a $45,000 investment. Mature trees in the front and back yards add to the tranquil atmosphere. Ideal for families seeking a welcoming neighborhood, this home offers excellent access to local parks and amenities, providing an escape from the city while remaining within reach of everything. Located just 12 minutes from McMaster University, 5 minutes from the Hamilton Golf and Country Club, and only 2 minutes from the 403, this home offers convenience and peace of mind. Don’t miss your chance to own this gem in Ancaster! (id:22211)
The listing data above is provided under copyright by the Canada Real Estate Association.
The listing data is deemed reliable but is not guaranteed accurate by Canada Real Estate Association nor RealMaster.
MLS®, REALTOR® & associated logos are trademarks of The Canadian Real Estate Association.
位置
省:
Ontario
城市:
Hamilton
社区:
Ancaster Heights/Mohawk Meadows/Maywood
房间
房间
层
长度
宽度
面积
主卧
Second
15.58
12.07
188.15
15'7'' x 12'1''
卧室
Second
11.84
9.09
107.64
11'10'' x 9'1''
卧室
Second
11.52
13.09
150.75
11'6'' x 13'1''
卧室
Second
11.52
10.50
120.90
11'6'' x 10'6''
5pc Bathroom
Second
NaN
Measurements not available
仓库
地下室
12.99
17.75
230.60
13'0'' x 17'9''
娱乐
地下室
12.76
19.49
248.72
12'9'' x 19'6''
洗衣房
地下室
7.74
6.92
53.60
7'9'' x 6'11''
卧室
地下室
10.24
10.83
110.83
10'3'' x 10'10''
3pc Bathroom
地下室
NaN
Measurements not available
客厅
主
12.99
17.91
232.73
13'0'' x 17'11''
厨房
主
10.99
9.42
103.49
11'0'' x 9'5''
门廊
主
6.99
7.58
52.96
7'0'' x 7'7''
家庭
主
13.32
18.34
244.29
13'4'' x 18'4''
餐厅
主
10.99
11.91
130.89
11'0'' x 11'11''
早餐
主
11.58
8.23
95.37
11'7'' x 8'3''
2pc Bathroom
主
NaN
Measurements not available
学校信息
私校K-6 年级
Rousseau
103 Mcniven Rd, Ancaster0.337 km
小学英语
7-8 年级
Frank Panabaker Elementary School
295 Nakoma Rd, Ancaster3.292 km
初中英语
9-12 年级
Ancaster High School
374 Jerseyville Rd W, Ancaster3.632 km
高中英语
K-8 年级
Holy Name Of Mary
161 Meadowlands Blvd, Ancaster1.998 km
小学初中英语
9-12 年级
Bishop Tonnos
100 Panabaker Dr, Ancaster4.035 km
高中英语
11-12 年级
Ancaster High School
374 Jerseyville Rd W, Ancaster3.632 km
高中
1-8 年级
Frank Panabaker Elementary School
295 Nakoma Rd, Ancaster3.292 km
小学初中沉浸法语课程
9-12 年级
Sherwood
75 Palmer Rd, 哈密尔顿10.216 km
高中沉浸法语课程
K-6 年级
St. Vincent De Paul Catholic Elementary School
295 Greencedar Dr, 哈密尔顿3.559 km
小学沉浸法语课程
9-12 年级
Cathedral High School
30 Wentworth St N, 哈密尔顿9.795 km
高中沉浸法语课程
预约看房
反馈发送成功。
Submission Failed! Please check your input and try again or contact us

